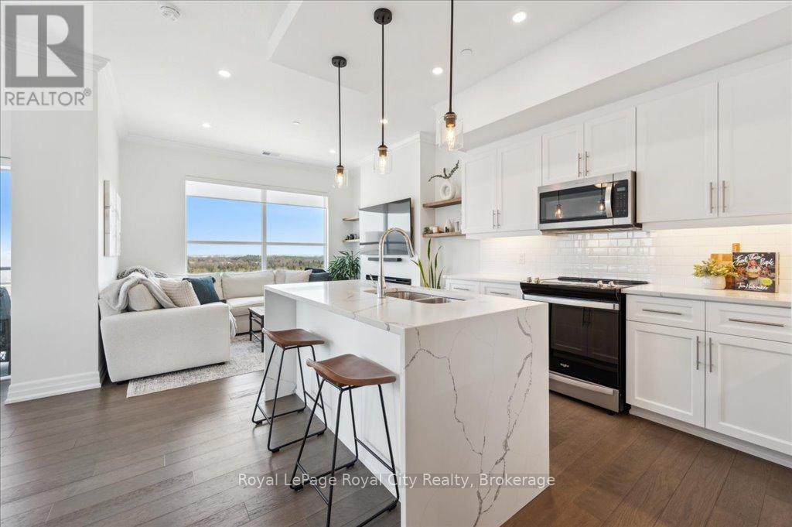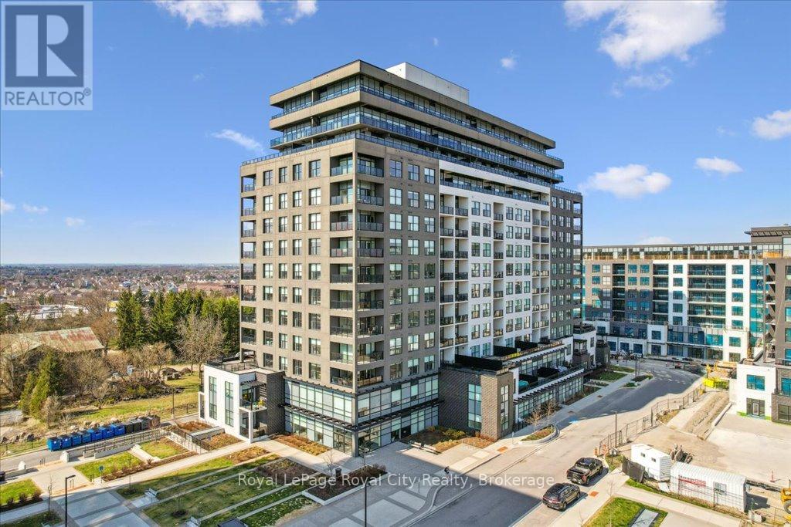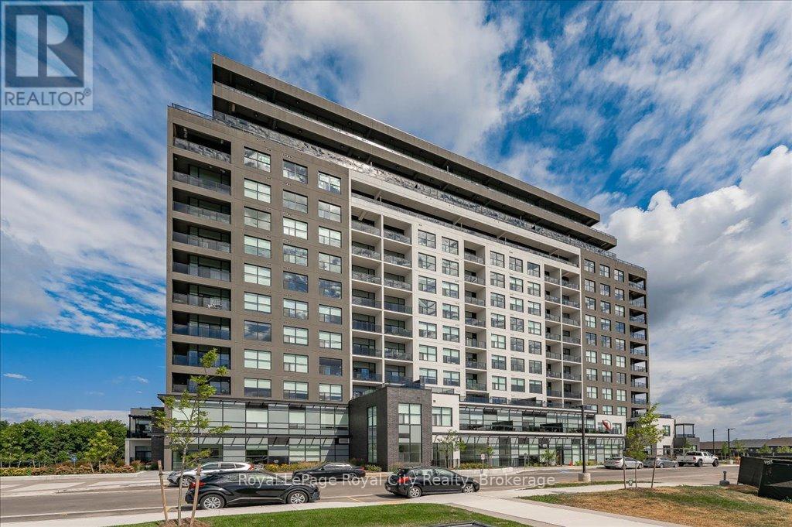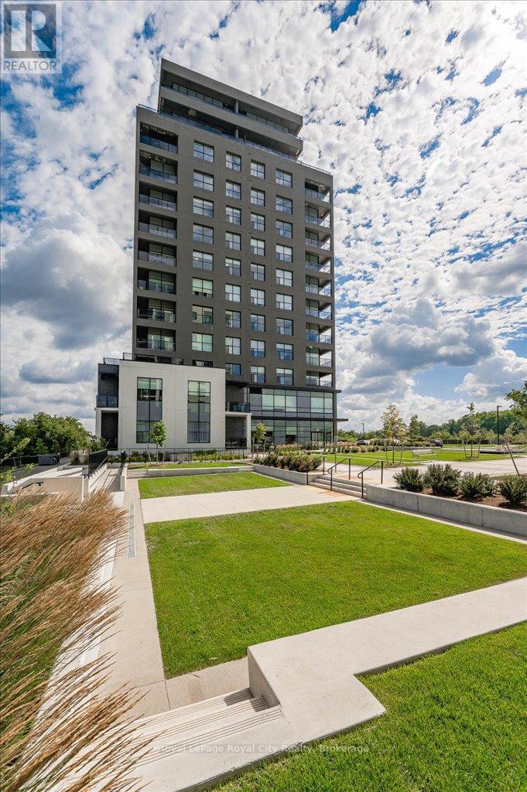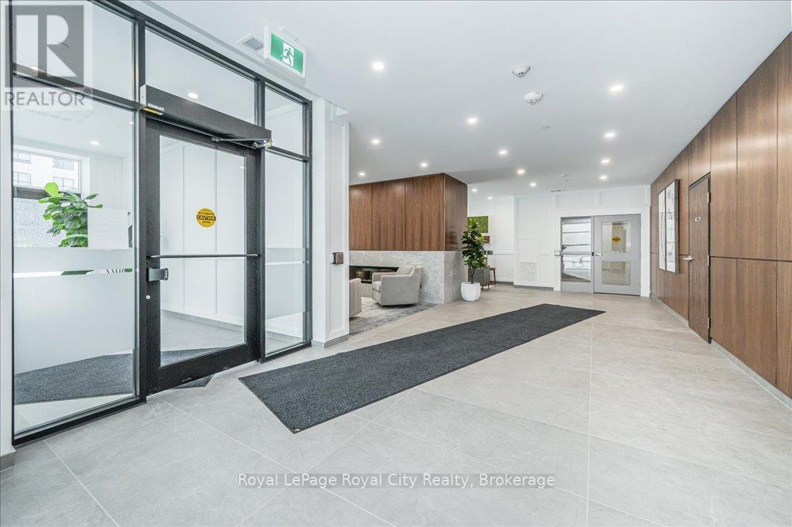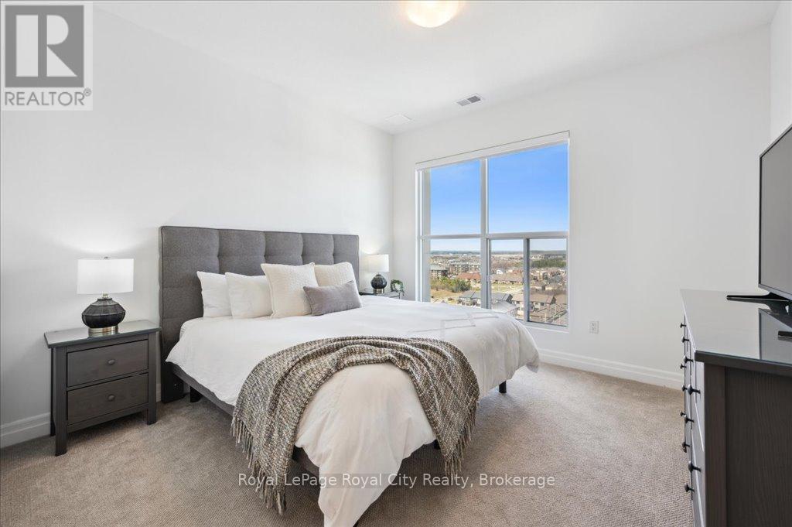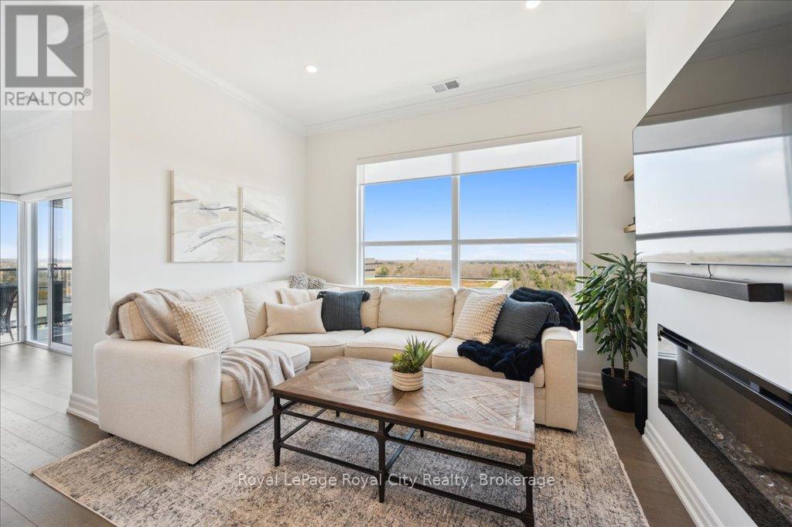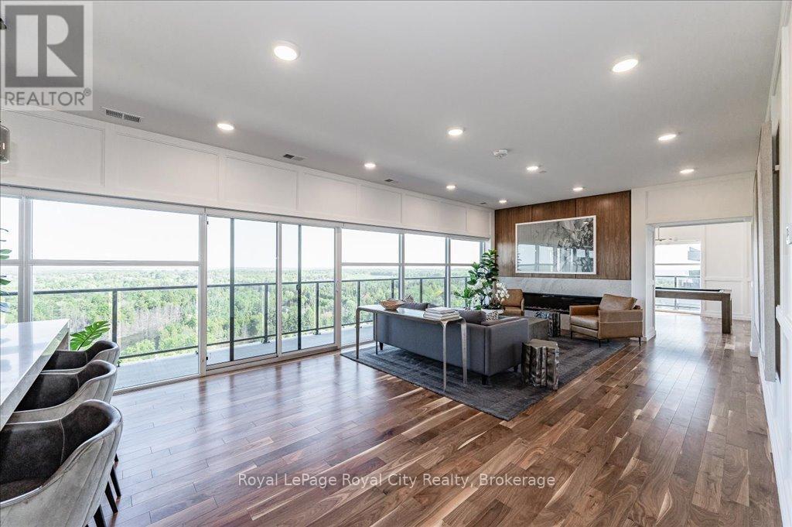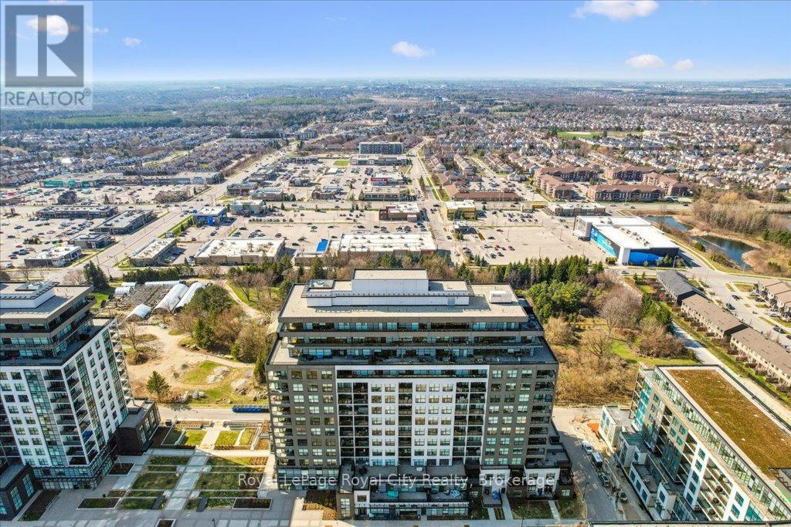2 Bedroom
2 Bathroom
1,000 - 1,199 ft2
Fireplace
Central Air Conditioning
Forced Air
Landscaped, Lawn Sprinkler
$789,000Maintenance, Insurance, Water, Heat, Common Area Maintenance, Parking
$651.51 Monthly
**Luxurious 2 Bed, 2 Bath Corner Condo with Sweeping South & East Views** Welcome to elevated living in this stunning 2 bedroom, 2 bathroom Corner Unit, a rare find that perfectly blends luxury, comfort, and convenience. Bathed in natural light, this thoughtfully designed suite boasts panoramic south and east-facing views from an expansive corner balcony, perfect for morning coffees or evening wind-downs. Enjoy 2 parking spots, a secure storage locker, and high-end finishes throughout, from the designer kitchen with premium appliances to spa-inspired bathrooms and sleek flooring. This bright and airy layout offers privacy and function, ideal for professionals, small families, or down sizers seeking low-maintenance elegance. Live the lifestyle you deserve with building amenities that include a fully equipped gym, a stylish resident lounge, and a golf simulator. Surrounded by scenic trails, great shopping, and top-tier dining, you're just 8 minutes to the 401, making commuting a breeze. This is more than a home it's a lifestyle upgrade. (id:57975)
Property Details
|
MLS® Number
|
X12101807 |
|
Property Type
|
Single Family |
|
Community Name
|
Pineridge/Westminster Woods |
|
Amenities Near By
|
Park, Public Transit |
|
Community Features
|
Pet Restrictions |
|
Features
|
Conservation/green Belt, Elevator, Balcony, In Suite Laundry, Guest Suite |
|
Parking Space Total
|
2 |
Building
|
Bathroom Total
|
2 |
|
Bedrooms Above Ground
|
2 |
|
Bedrooms Total
|
2 |
|
Age
|
0 To 5 Years |
|
Amenities
|
Exercise Centre, Party Room, Visitor Parking, Fireplace(s), Separate Heating Controls, Separate Electricity Meters, Storage - Locker |
|
Appliances
|
Garage Door Opener Remote(s), Water Softener, Dishwasher, Dryer, Garage Door Opener, Microwave, Hood Fan, Washer, Window Coverings, Refrigerator |
|
Cooling Type
|
Central Air Conditioning |
|
Exterior Finish
|
Stucco, Brick Veneer |
|
Fire Protection
|
Controlled Entry, Smoke Detectors, Monitored Alarm |
|
Fireplace Present
|
Yes |
|
Fireplace Total
|
1 |
|
Foundation Type
|
Concrete |
|
Heating Fuel
|
Natural Gas |
|
Heating Type
|
Forced Air |
|
Size Interior
|
1,000 - 1,199 Ft2 |
|
Type
|
Apartment |
Parking
|
Underground
|
|
|
Garage
|
|
|
Covered
|
|
Land
|
Acreage
|
No |
|
Land Amenities
|
Park, Public Transit |
|
Landscape Features
|
Landscaped, Lawn Sprinkler |
|
Zoning Description
|
R, 4b-20 |
Rooms
| Level |
Type |
Length |
Width |
Dimensions |
|
Main Level |
Bathroom |
2.72 m |
1.7 m |
2.72 m x 1.7 m |
|
Main Level |
Bathroom |
3.48 m |
1.52 m |
3.48 m x 1.52 m |
|
Main Level |
Bedroom |
3.5 m |
4.03 m |
3.5 m x 4.03 m |
|
Main Level |
Dining Room |
3.9 m |
2.88 m |
3.9 m x 2.88 m |
|
Main Level |
Foyer |
2.81 m |
2.12 m |
2.81 m x 2.12 m |
|
Main Level |
Kitchen |
3.84 m |
3.58 m |
3.84 m x 3.58 m |
|
Main Level |
Living Room |
3.79 m |
3.26 m |
3.79 m x 3.26 m |
|
Main Level |
Primary Bedroom |
4.99 m |
3.74 m |
4.99 m x 3.74 m |
https://www.realtor.ca/real-estate/28209844/1012-1880-gordon-street-guelph-pineridgewestminster-woods-pineridgewestminster-woods

