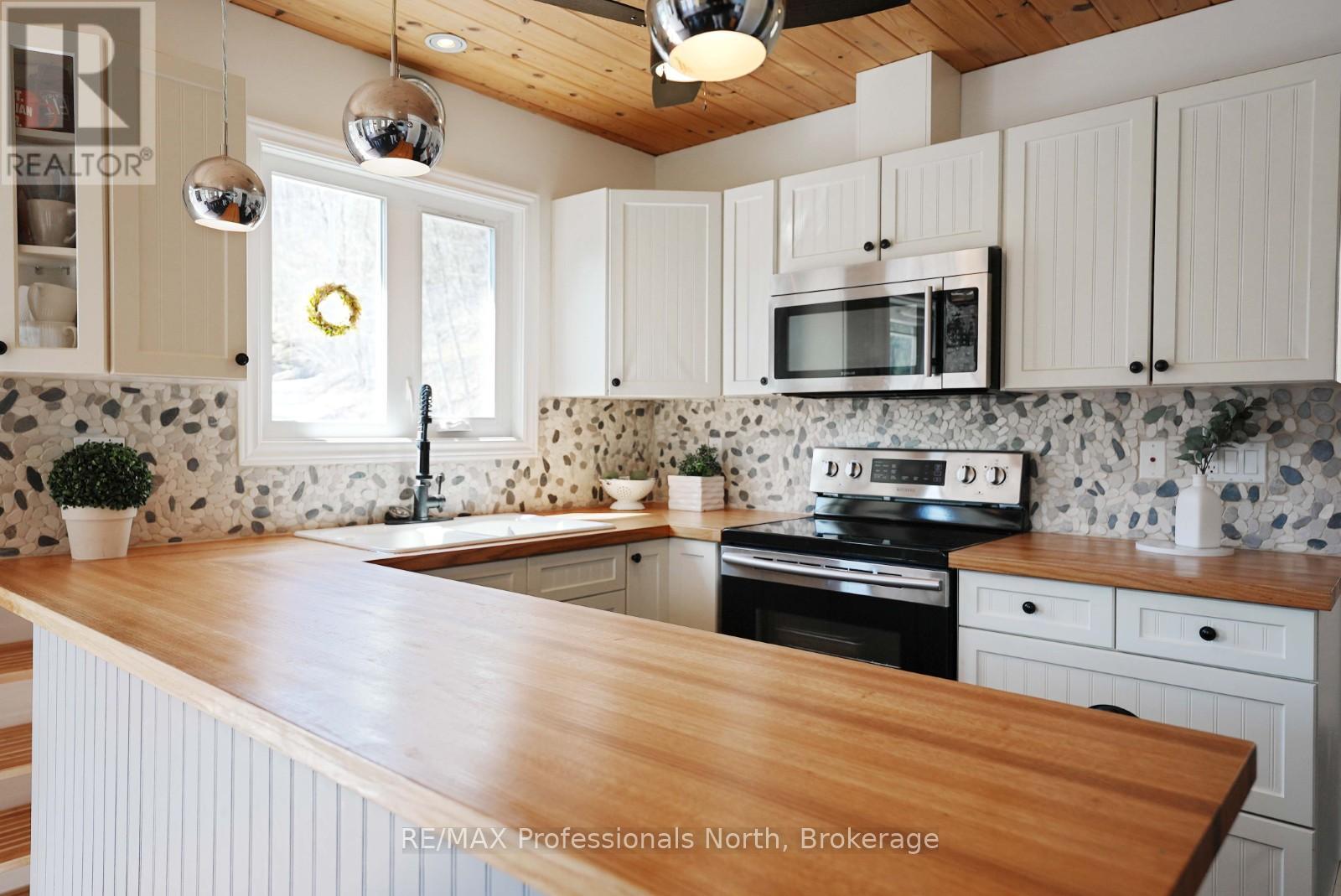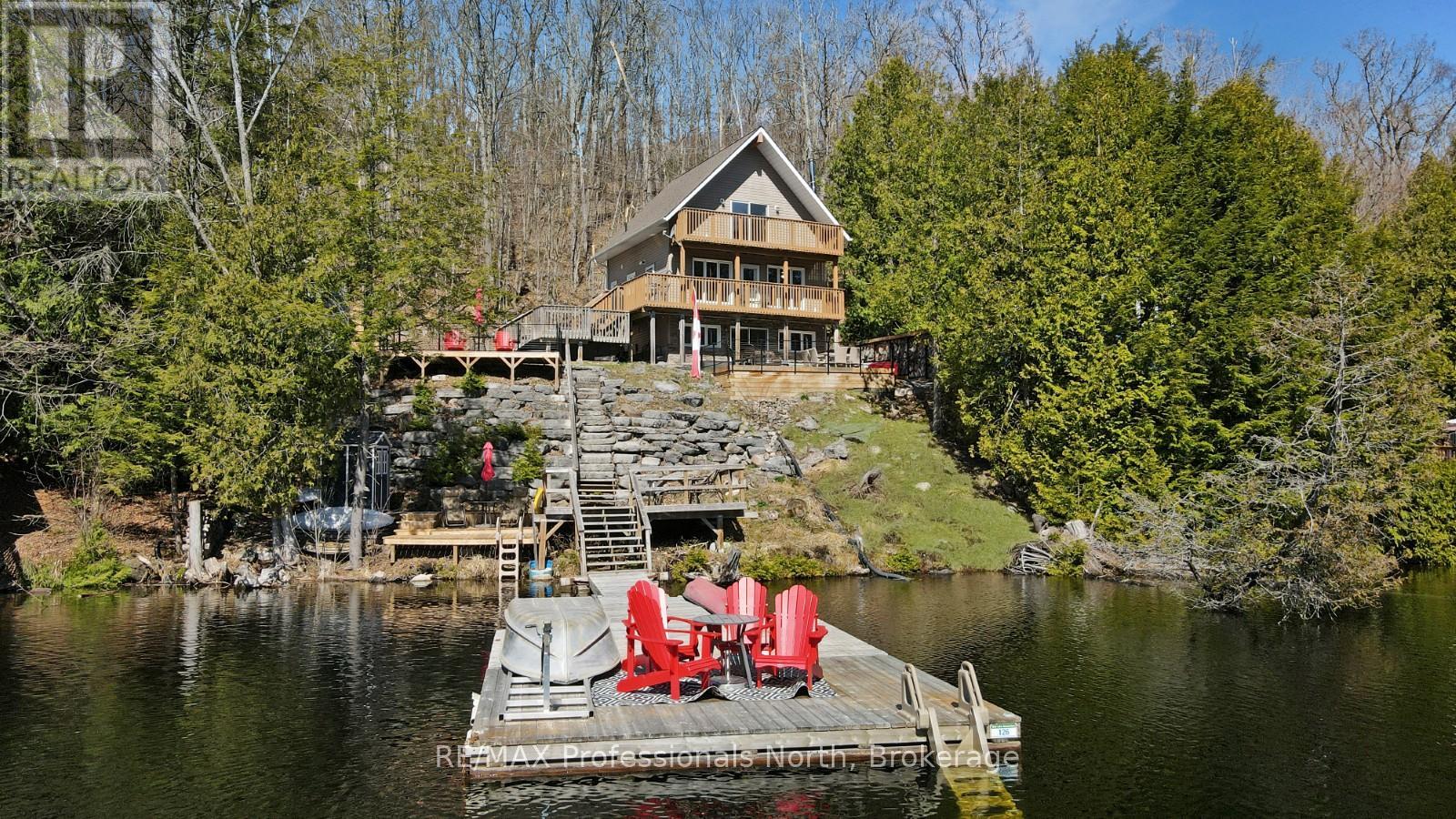4 Bedroom
2 Bathroom
700 - 1,100 ft2
Fireplace
Forced Air
Waterfront
$999,000
Welcome to Bob Lake - where peace, privacy, and pristine waters come together to create the ultimate lakeside escape. Tucked into a low-traffic bay, this beautifully renovated four-season cottage offers calm, clean waters ideal for paddle boarding, kayaking, and canoeing. With deep water off the dock and exceptional water clarity, its the perfect setting for swimming and lakeside relaxation. This 4-bedroom, 2-bath home has been fully renovated and is completely turn-key. It features a well-built design with thoughtful finishes throughout, including a fully finished basement with a cozy wood stove for year-round comfort. The second-floor bedroom boasts its own private balcony with lake views an ideal retreat for morning coffee or evening stargazing. Outdoors, enjoy multiple spaces to take in the waterfront, whether from the large dock, outdoor seating areas, or landscaped yard. This is a property made for gathering and enjoying the natural surroundings. Located just 10 minutes from the village of Minden, you'll have convenient access to groceries, restaurants, gas, schools, trails, and more all while being part of a quiet, quality lakefront community. This is lakeside living at its finest move-in ready and made for all seasons. (id:57975)
Property Details
|
MLS® Number
|
X12120554 |
|
Property Type
|
Single Family |
|
Community Name
|
Lutterworth |
|
Easement
|
Unknown |
|
Equipment Type
|
Propane Tank |
|
Features
|
Hilly |
|
Parking Space Total
|
1 |
|
Rental Equipment Type
|
Propane Tank |
|
Structure
|
Deck, Shed |
|
View Type
|
Lake View, Direct Water View |
|
Water Front Type
|
Waterfront |
Building
|
Bathroom Total
|
2 |
|
Bedrooms Above Ground
|
3 |
|
Bedrooms Below Ground
|
1 |
|
Bedrooms Total
|
4 |
|
Amenities
|
Fireplace(s) |
|
Appliances
|
Water Heater |
|
Basement Development
|
Finished |
|
Basement Features
|
Walk Out |
|
Basement Type
|
Full (finished) |
|
Construction Style Attachment
|
Detached |
|
Exterior Finish
|
Vinyl Siding |
|
Fireplace Present
|
Yes |
|
Fireplace Total
|
1 |
|
Fireplace Type
|
Woodstove |
|
Foundation Type
|
Poured Concrete |
|
Heating Fuel
|
Propane |
|
Heating Type
|
Forced Air |
|
Stories Total
|
2 |
|
Size Interior
|
700 - 1,100 Ft2 |
|
Type
|
House |
|
Utility Water
|
Lake/river Water Intake |
Parking
Land
|
Access Type
|
Year-round Access, Private Docking |
|
Acreage
|
No |
|
Sewer
|
Holding Tank |
|
Size Depth
|
215 Ft ,4 In |
|
Size Frontage
|
99 Ft ,4 In |
|
Size Irregular
|
99.4 X 215.4 Ft |
|
Size Total Text
|
99.4 X 215.4 Ft |
|
Surface Water
|
Lake/pond |
|
Zoning Description
|
Sr |
Rooms
| Level |
Type |
Length |
Width |
Dimensions |
|
Second Level |
Primary Bedroom |
5.43 m |
2.79 m |
5.43 m x 2.79 m |
|
Second Level |
Bedroom 2 |
3.92 m |
3.1 m |
3.92 m x 3.1 m |
|
Second Level |
Bathroom |
1.37 m |
3.1 m |
1.37 m x 3.1 m |
|
Basement |
Utility Room |
3.05 m |
2.24 m |
3.05 m x 2.24 m |
|
Basement |
Recreational, Games Room |
6.59 m |
4.47 m |
6.59 m x 4.47 m |
|
Basement |
Bedroom 4 |
2.84 m |
2.6 m |
2.84 m x 2.6 m |
|
Main Level |
Dining Room |
2.91 m |
3.12 m |
2.91 m x 3.12 m |
|
Main Level |
Living Room |
4.12 m |
3.19 m |
4.12 m x 3.19 m |
|
Main Level |
Kitchen |
4.34 m |
2.24 m |
4.34 m x 2.24 m |
|
Main Level |
Bedroom 3 |
3.46 m |
2.81 m |
3.46 m x 2.81 m |
|
Main Level |
Bathroom |
2.32 m |
1.52 m |
2.32 m x 1.52 m |
https://www.realtor.ca/real-estate/28251835/1012-caldwell-trail-minden-hills-lutterworth-lutterworth












































