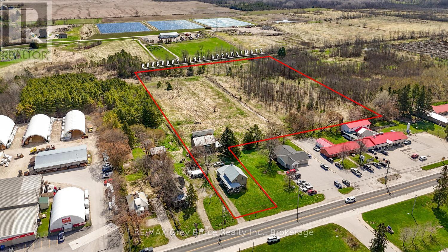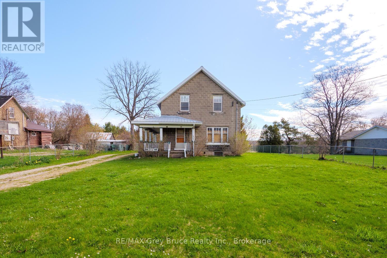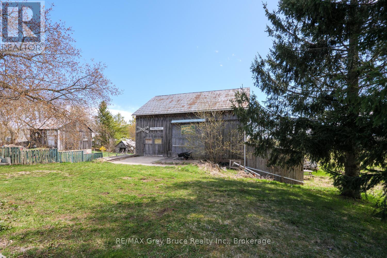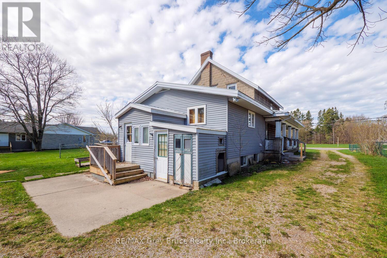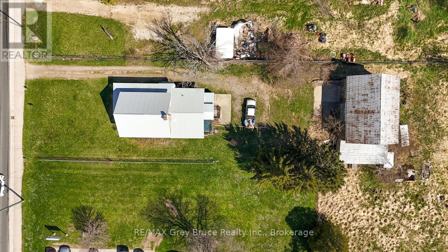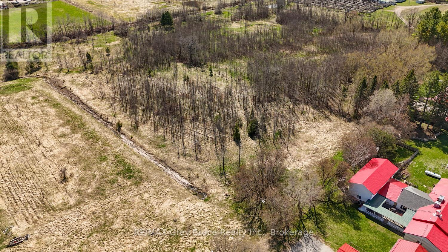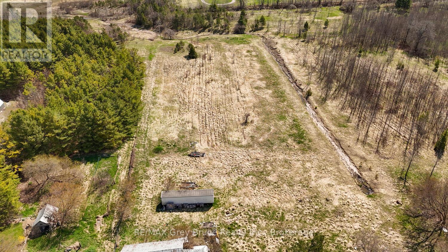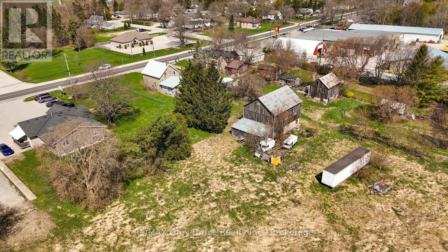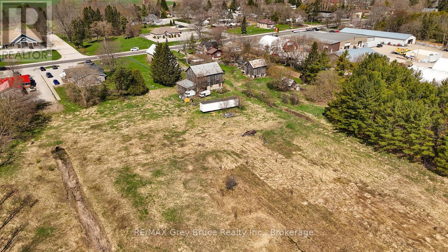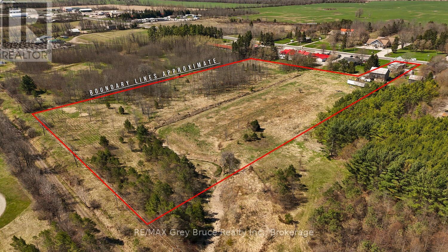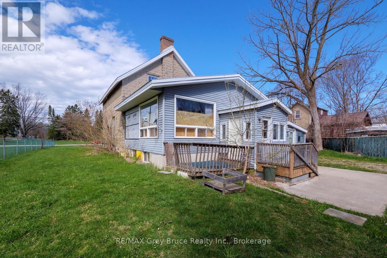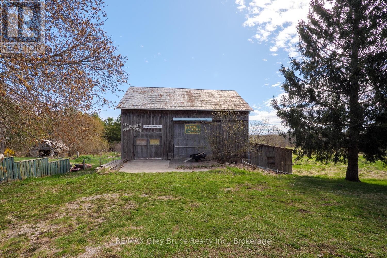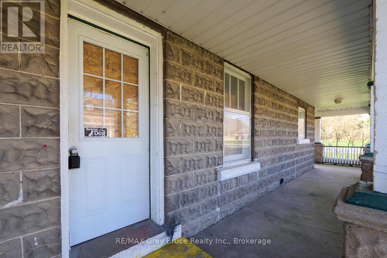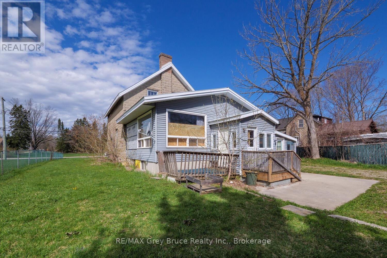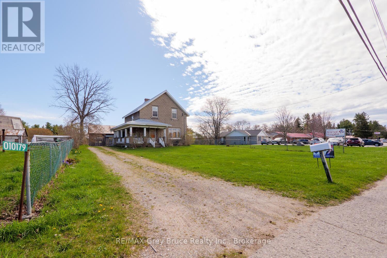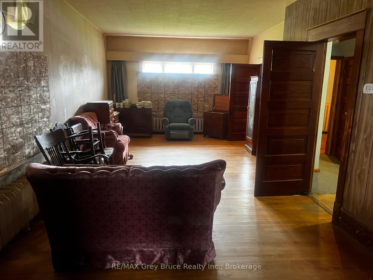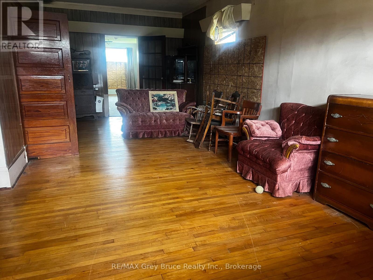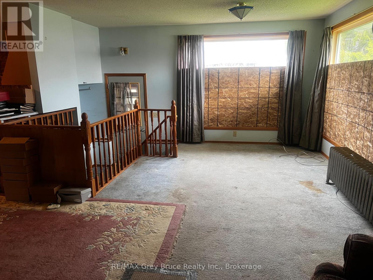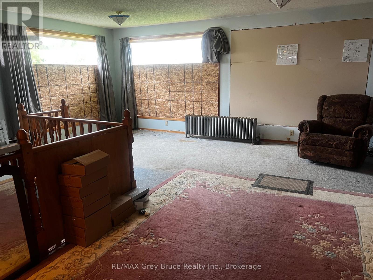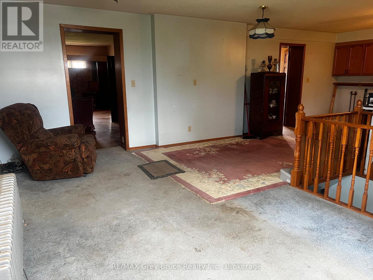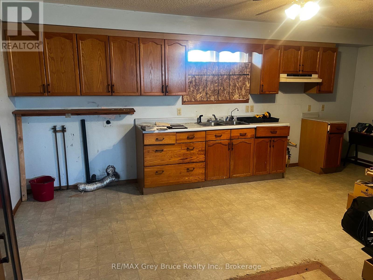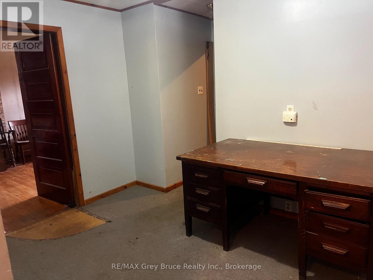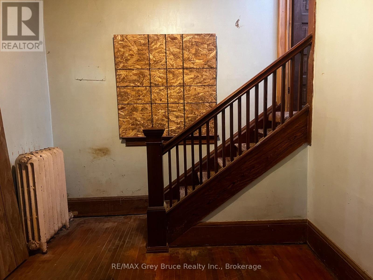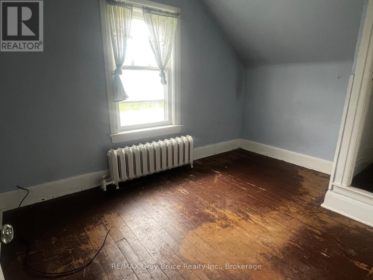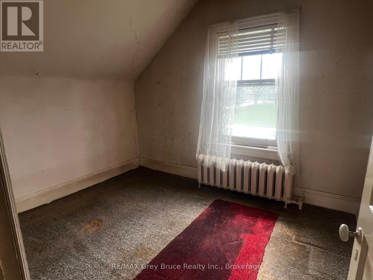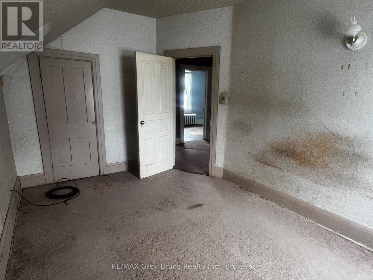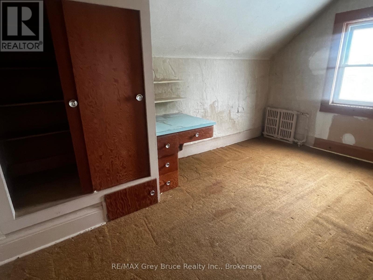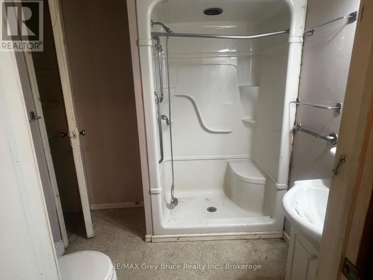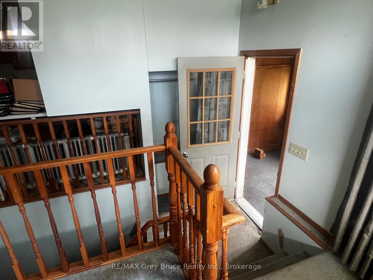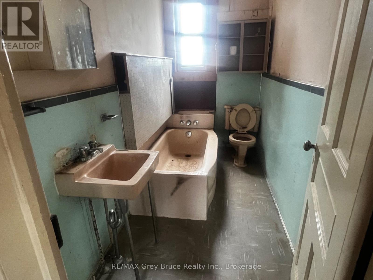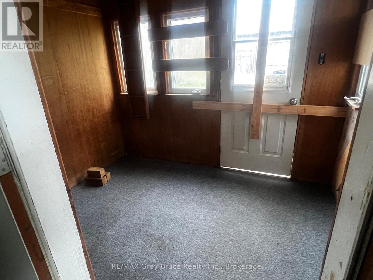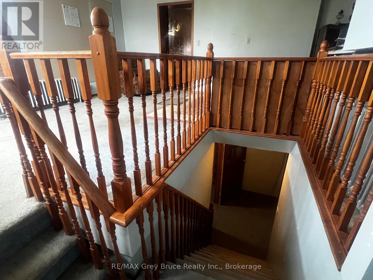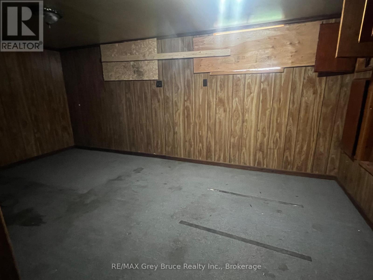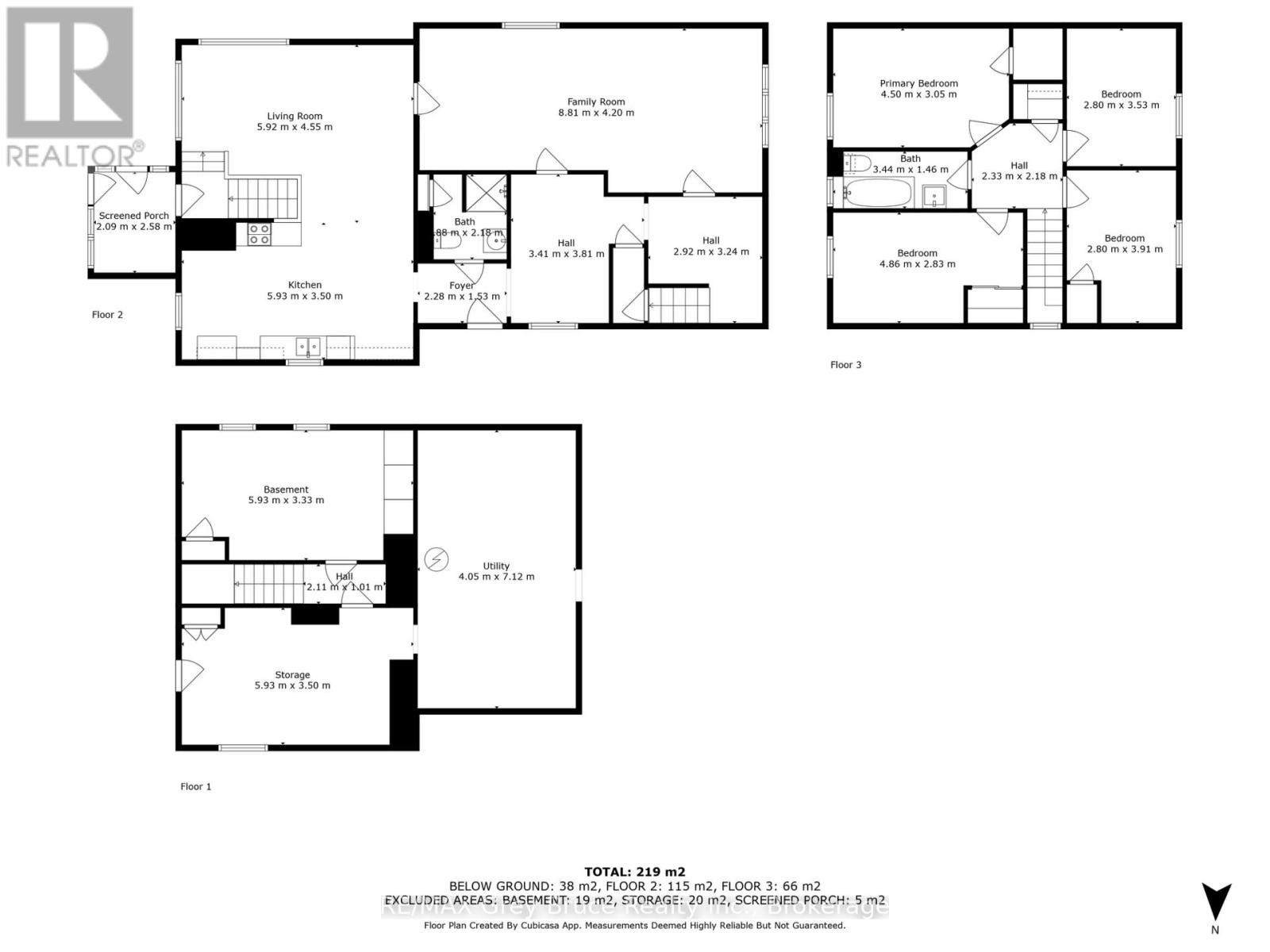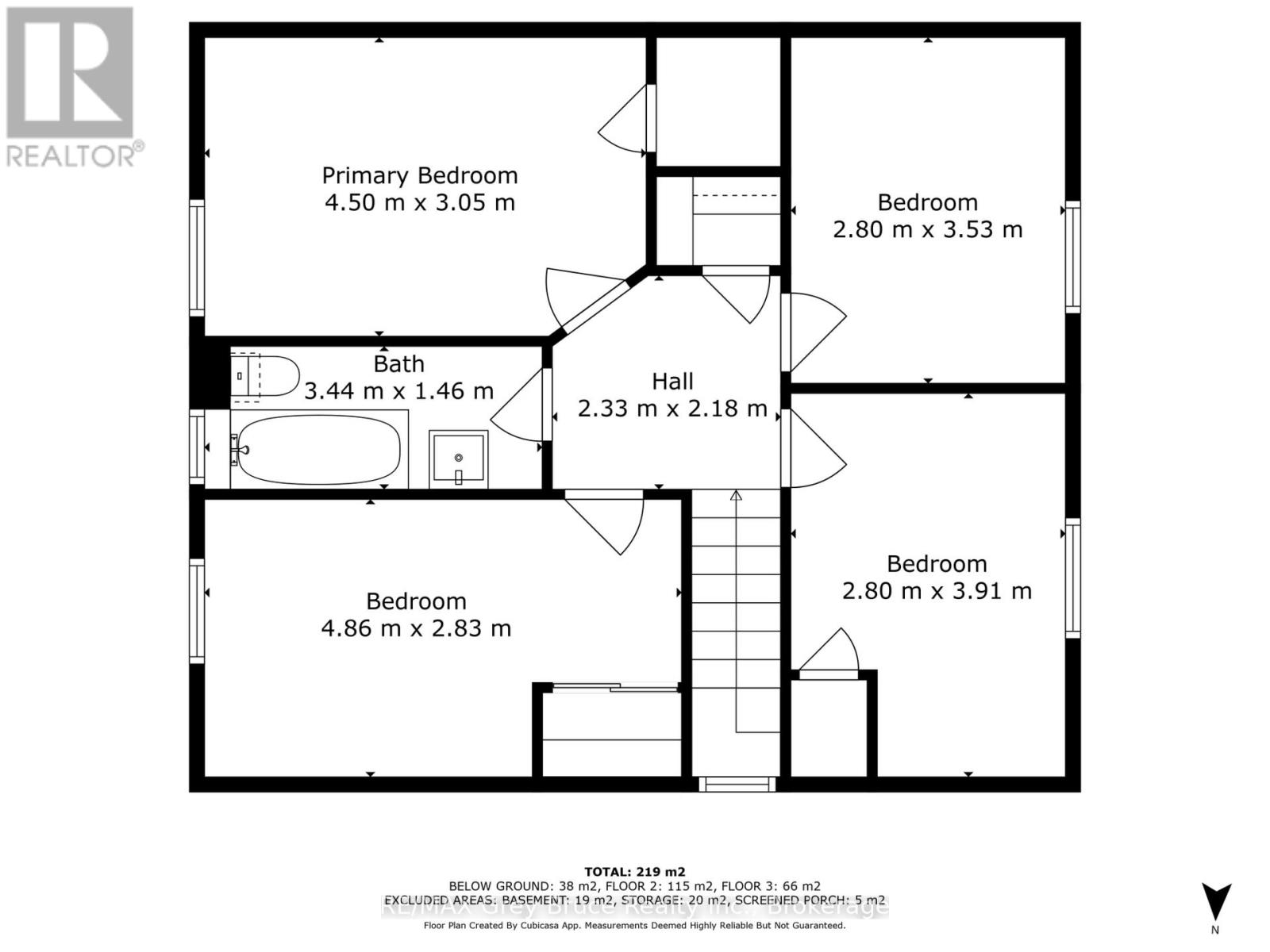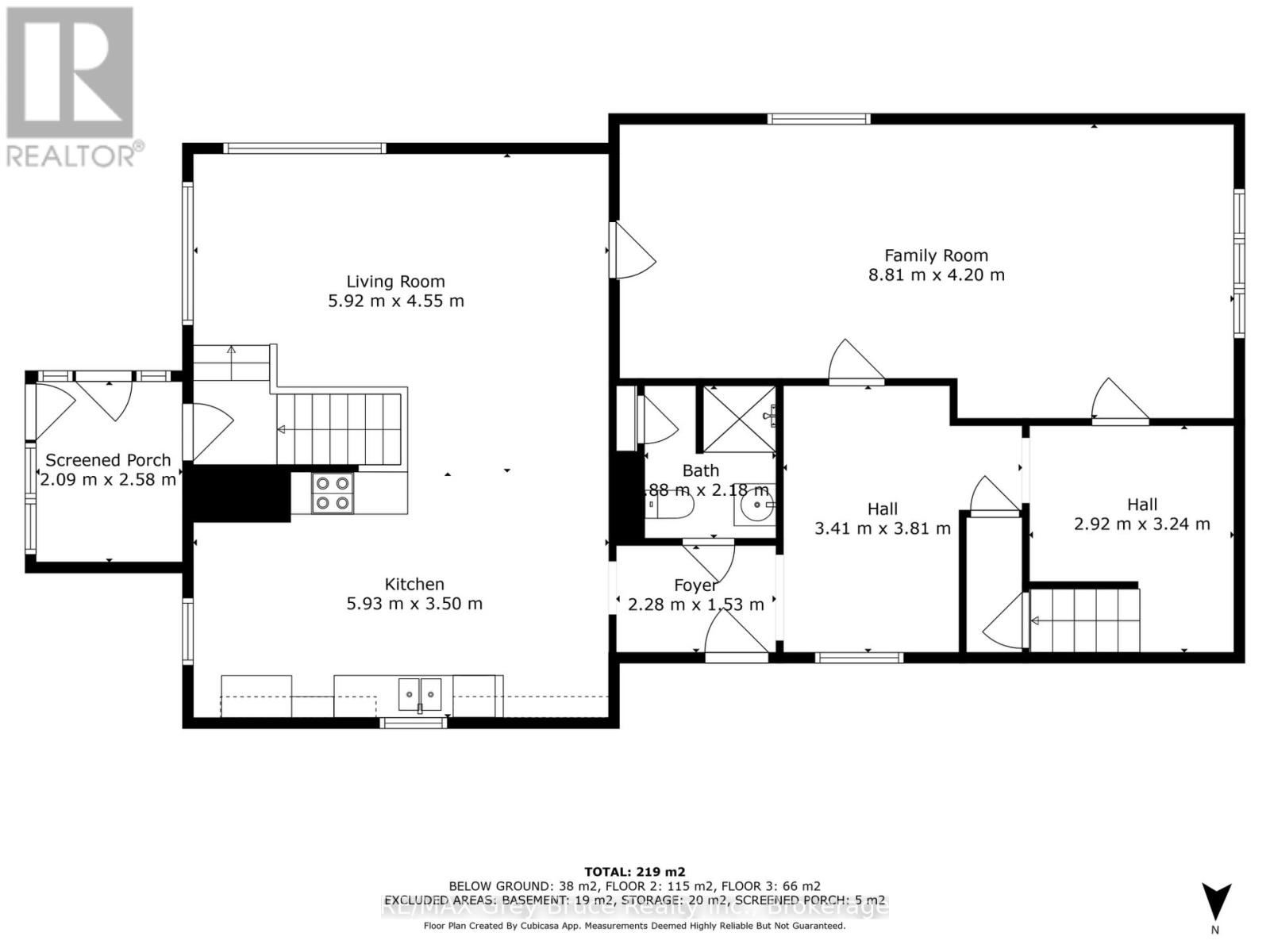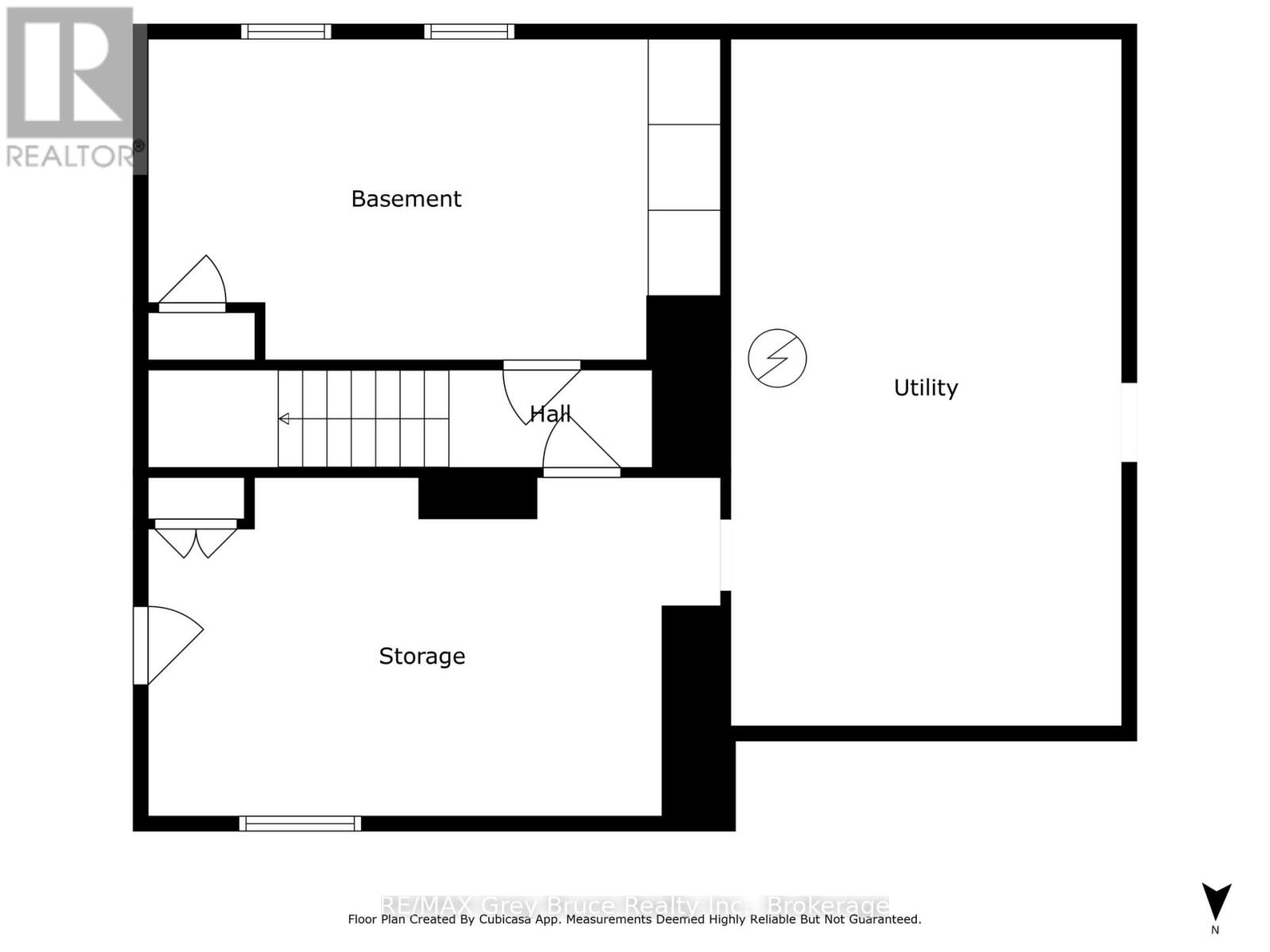4 Bedroom
2 Bathroom
2,000 - 2,500 ft2
Radiant Heat
Acreage
$574,900
9.1 Acres of land with a 1.5 story home in beautiful Wiarton Ontario. This is your chance to bring that new country charm to an old country home. This 2,300+ SqFt home includes 4 bedroom's , 2 bathroom's and lots of beautiful features that you don't find in new homes. Sit out on the 33' x 5' covered porch and enjoy. (id:57975)
Property Details
|
MLS® Number
|
X12121153 |
|
Property Type
|
Single Family |
|
Community Name
|
Georgian Bluffs |
|
Features
|
Irregular Lot Size, Sloping, Open Space |
|
Parking Space Total
|
5 |
|
Structure
|
Porch |
Building
|
Bathroom Total
|
2 |
|
Bedrooms Above Ground
|
4 |
|
Bedrooms Total
|
4 |
|
Age
|
100+ Years |
|
Appliances
|
Water Heater, Water Meter |
|
Basement Development
|
Partially Finished |
|
Basement Type
|
N/a (partially Finished) |
|
Construction Style Attachment
|
Detached |
|
Exterior Finish
|
Brick, Vinyl Siding |
|
Flooring Type
|
Hardwood |
|
Foundation Type
|
Poured Concrete, Stone |
|
Heating Fuel
|
Natural Gas |
|
Heating Type
|
Radiant Heat |
|
Stories Total
|
2 |
|
Size Interior
|
2,000 - 2,500 Ft2 |
|
Type
|
House |
|
Utility Water
|
Municipal Water |
Parking
Land
|
Acreage
|
Yes |
|
Sewer
|
Septic System |
|
Size Depth
|
763 Ft |
|
Size Frontage
|
71 Ft |
|
Size Irregular
|
71 X 763 Ft |
|
Size Total Text
|
71 X 763 Ft|5 - 9.99 Acres |
|
Zoning Description
|
Nec |
Rooms
| Level |
Type |
Length |
Width |
Dimensions |
|
Second Level |
Bedroom 4 |
4.7 m |
2.8 m |
4.7 m x 2.8 m |
|
Second Level |
Bathroom |
3 m |
1.4 m |
3 m x 1.4 m |
|
Second Level |
Bedroom |
3.9 m |
2.9 m |
3.9 m x 2.9 m |
|
Second Level |
Bedroom 2 |
3.4 m |
2.8 m |
3.4 m x 2.8 m |
|
Second Level |
Bedroom 3 |
4.3 m |
2.8 m |
4.3 m x 2.8 m |
|
Basement |
Recreational, Games Room |
5.1 m |
3 m |
5.1 m x 3 m |
|
Basement |
Workshop |
5.1 m |
3.3 m |
5.1 m x 3.3 m |
|
Basement |
Utility Room |
4.8 m |
4.8 m |
4.8 m x 4.8 m |
|
Main Level |
Other |
1.4 m |
2.1 m |
1.4 m x 2.1 m |
|
Main Level |
Bathroom |
2 m |
1.8 m |
2 m x 1.8 m |
|
Main Level |
Kitchen |
5.7 m |
3.6 m |
5.7 m x 3.6 m |
|
Main Level |
Dining Room |
5.8 m |
4.2 m |
5.8 m x 4.2 m |
|
Main Level |
Living Room |
8.6 m |
3.5 m |
8.6 m x 3.5 m |
|
Main Level |
Office |
2.6 m |
3.7 m |
2.6 m x 3.7 m |
|
Main Level |
Mud Room |
2.8 m |
3 m |
2.8 m x 3 m |
Utilities
https://www.realtor.ca/real-estate/28253181/10179-6-highway-georgian-bluffs-georgian-bluffs

