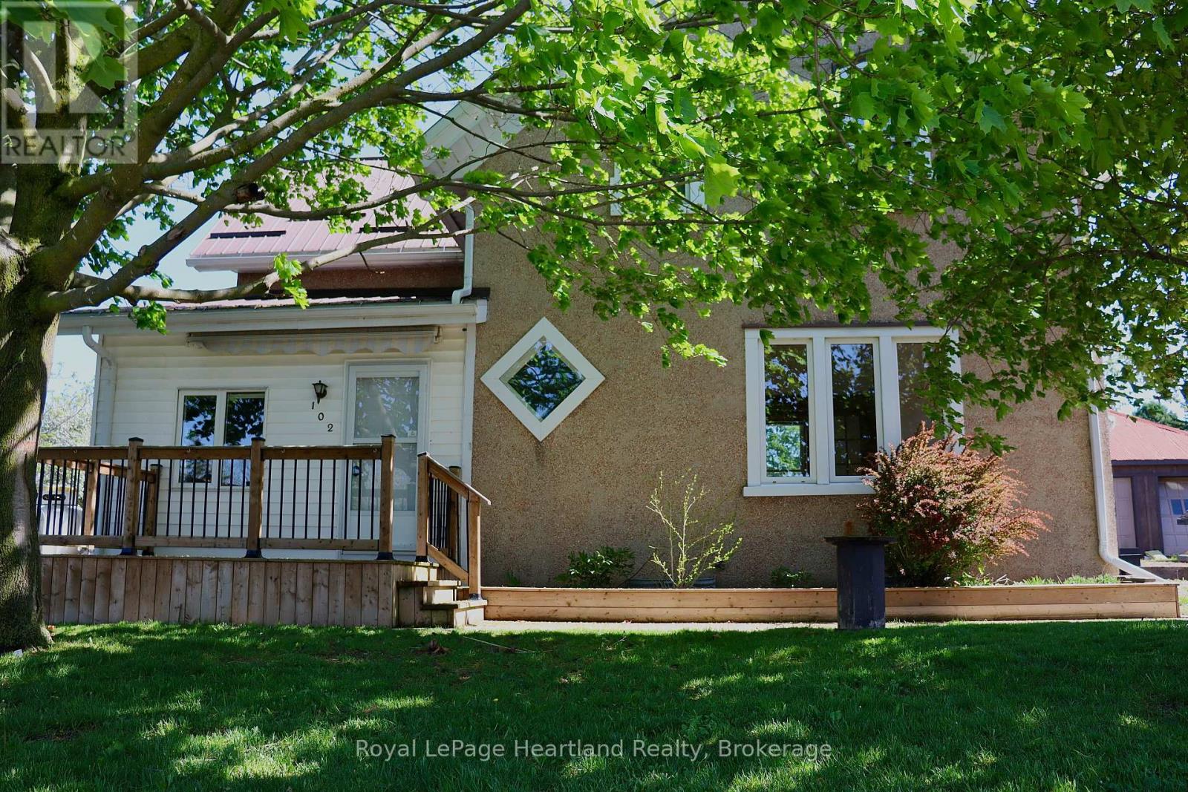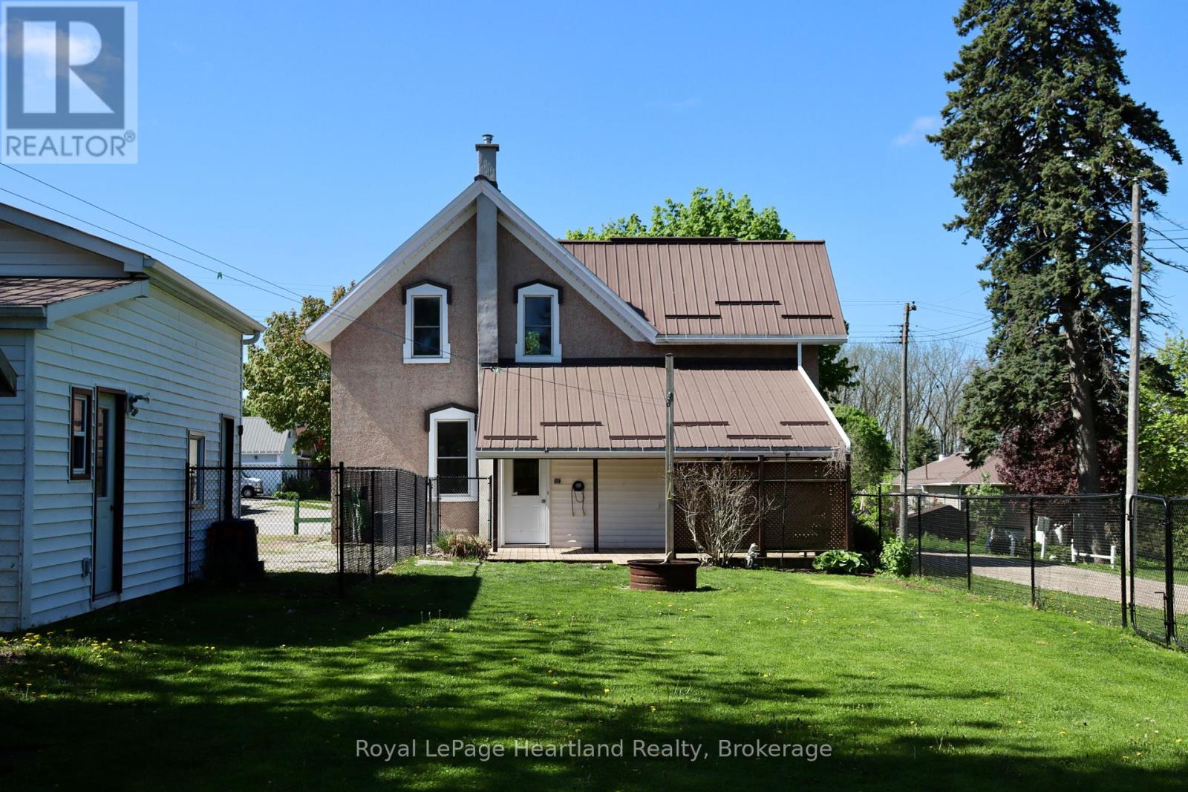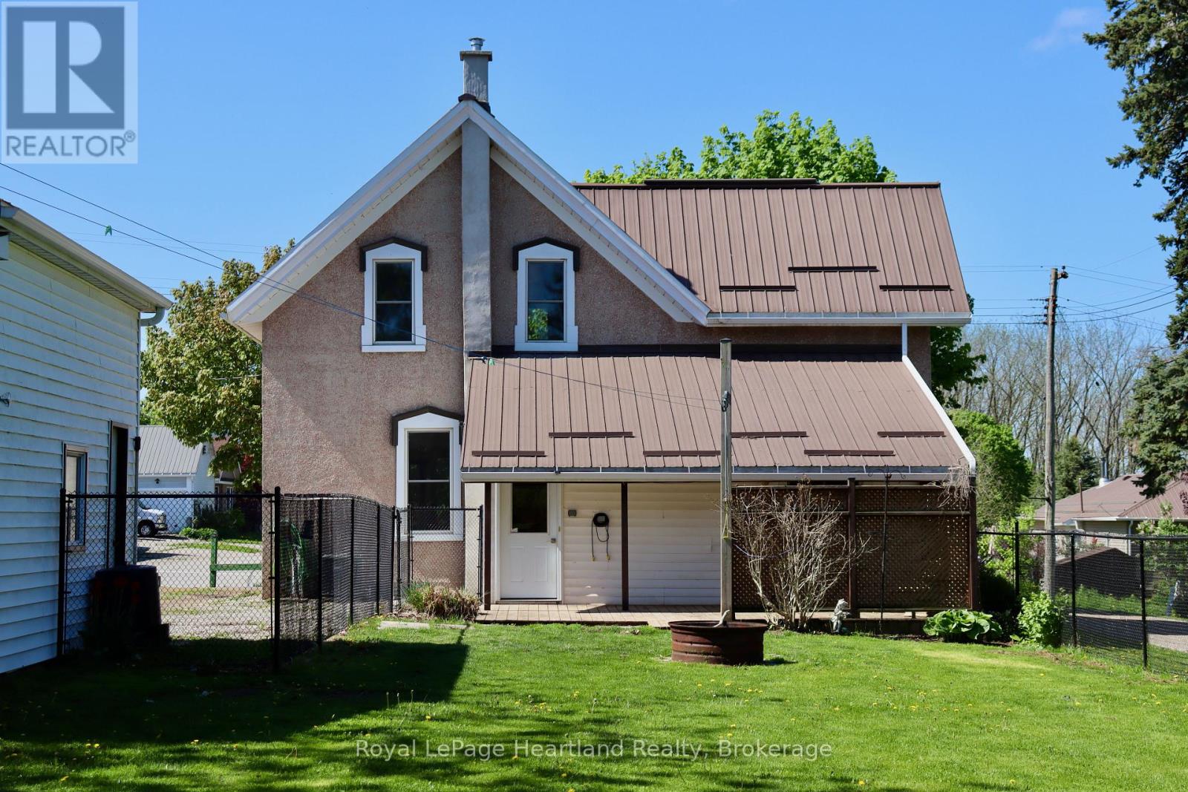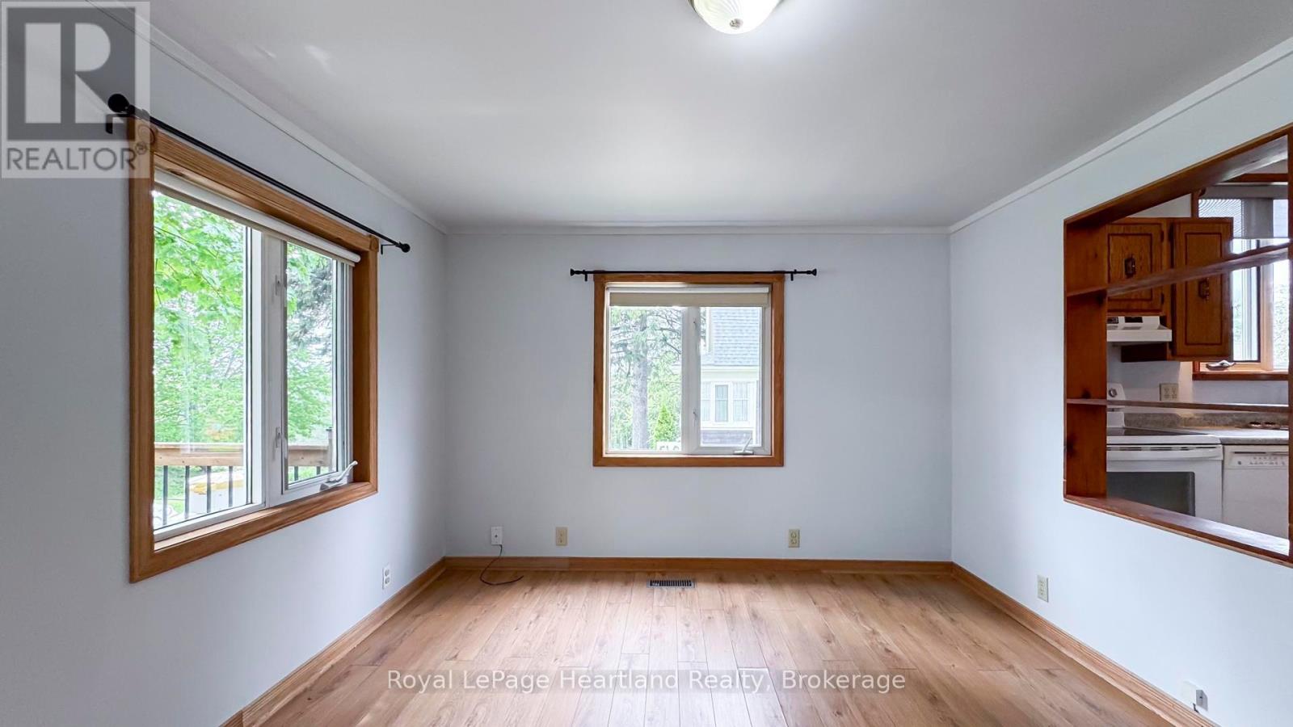3 Bedroom
2 Bathroom
1,500 - 2,000 ft2
Central Air Conditioning
Forced Air
$399,900
Welcome to 102 Goderich Street a charming and affordable 1.5-storey stucco home nestled in the peaceful and friendly village of Auburn. This delightful 3-bedroom, 2-bathroom detached home is perfect for first-time buyers, growing families, or anyone seeking comfort and value in a serene small-town setting. Set on a beautifully spacious lot surrounded by mature trees, this home offers a bright and functional layout designed for everyday living and relaxed entertaining. Step inside to discover a cozy living area filled with natural light, an inviting eat-in kitchen ideal for family meals, and a full bathroom on the main floor for added convenience. Upstairs, three generously sized bedrooms and a second full bath provide plenty of space for family, guests, or a dedicated home office. Major updates offer peace of mind and long-term value: enjoy a new forced-air furnace and propane tanks (2023), a sturdy fence (2022), a new well pump (2024), and a recently upgraded electrical panel (2025). Updated vinyl windows throughout and a durable steel roof (2003). Step outside and unwind on the back deck, perfect for morning coffee or evening gatherings. The large yard is ideal for gardening, hosting summer barbecues, or simply enjoying your own private retreat. A detached garage adds extra space for parking, storage, or a workshop. Nature lovers will appreciate being just steps away from the scenic Maitland River, where you can enjoy peaceful walks, fishing, or simply taking in the beauty of the surrounding landscape.Ideally located just a short drive from Goderich and Blyth, this home offers the best of both worlds the quiet charm of rural living with easy access to shopping, dining, and recreation. Whether you're starting your homeownership journey or looking to settle down in a welcoming community, 102 Goderich Street is a rare opportunity at an incredible value. Don't miss out on this gem book your private showing today and imagine the possibilities! ** This is a linked property.** (id:57975)
Open House
This property has open houses!
Starts at:
10:00 am
Ends at:
12:00 pm
Property Details
|
MLS® Number
|
X12154366 |
|
Property Type
|
Single Family |
|
Community Name
|
West Wawanosh |
|
Parking Space Total
|
5 |
Building
|
Bathroom Total
|
2 |
|
Bedrooms Above Ground
|
3 |
|
Bedrooms Total
|
3 |
|
Appliances
|
Water Heater |
|
Basement Development
|
Unfinished |
|
Basement Type
|
N/a (unfinished) |
|
Construction Style Attachment
|
Detached |
|
Cooling Type
|
Central Air Conditioning |
|
Exterior Finish
|
Stucco |
|
Foundation Type
|
Poured Concrete |
|
Heating Fuel
|
Propane |
|
Heating Type
|
Forced Air |
|
Stories Total
|
2 |
|
Size Interior
|
1,500 - 2,000 Ft2 |
|
Type
|
House |
Parking
Land
|
Acreage
|
No |
|
Sewer
|
Septic System |
|
Size Depth
|
168 Ft |
|
Size Frontage
|
52 Ft |
|
Size Irregular
|
52 X 168 Ft |
|
Size Total Text
|
52 X 168 Ft|under 1/2 Acre |
|
Zoning Description
|
Vr1 |
Rooms
| Level |
Type |
Length |
Width |
Dimensions |
|
Second Level |
Primary Bedroom |
4.1 m |
3.7 m |
4.1 m x 3.7 m |
|
Second Level |
Bedroom 2 |
3.5 m |
2.63 m |
3.5 m x 2.63 m |
|
Second Level |
Bedroom 3 |
3.49 m |
3.27 m |
3.49 m x 3.27 m |
|
Second Level |
Bathroom |
3.25 m |
2.8 m |
3.25 m x 2.8 m |
|
Basement |
Other |
6.77 m |
6.22 m |
6.77 m x 6.22 m |
|
Basement |
Other |
3.45 m |
2.98 m |
3.45 m x 2.98 m |
|
Ground Level |
Living Room |
4.22 m |
3.24 m |
4.22 m x 3.24 m |
|
Ground Level |
Bathroom |
3.23 m |
1.34 m |
3.23 m x 1.34 m |
|
Ground Level |
Kitchen |
4.1 m |
3.66 m |
4.1 m x 3.66 m |
|
Ground Level |
Dining Room |
4.4 m |
3.63 m |
4.4 m x 3.63 m |
|
Ground Level |
Family Room |
4.9 m |
3.23 m |
4.9 m x 3.23 m |
|
Ground Level |
Laundry Room |
3.74 m |
3.73 m |
3.74 m x 3.73 m |
|
Ground Level |
Mud Room |
3.68 m |
2.28 m |
3.68 m x 2.28 m |
https://www.realtor.ca/real-estate/28325273/102-goderich-street-ashfield-colborne-wawanosh-west-wawanosh-west-wawanosh

















































