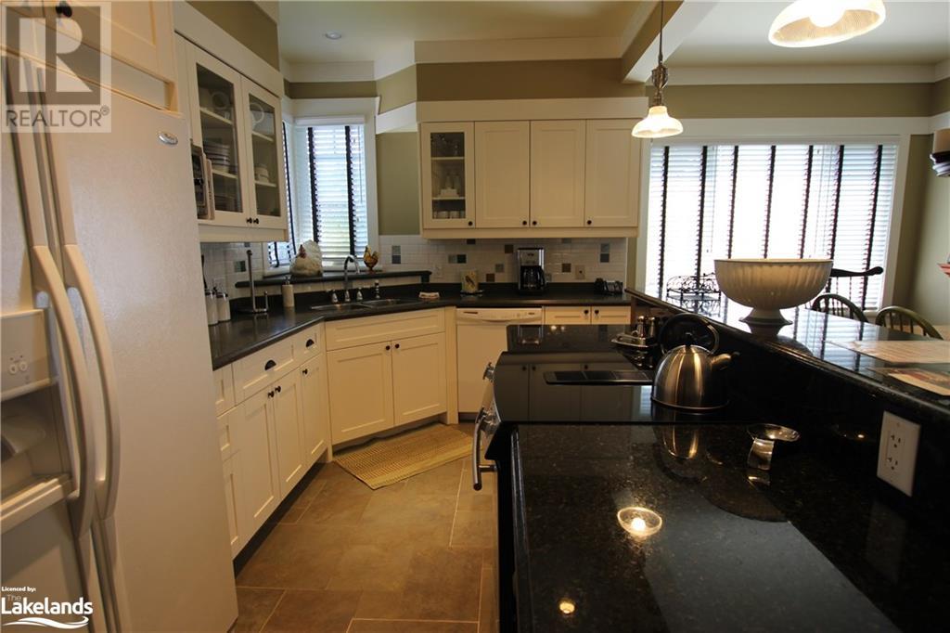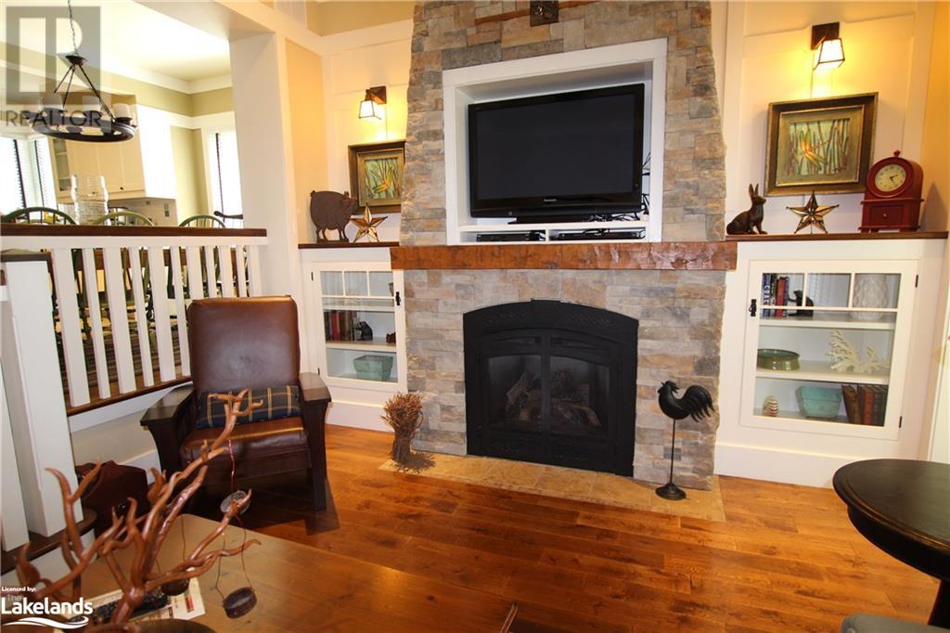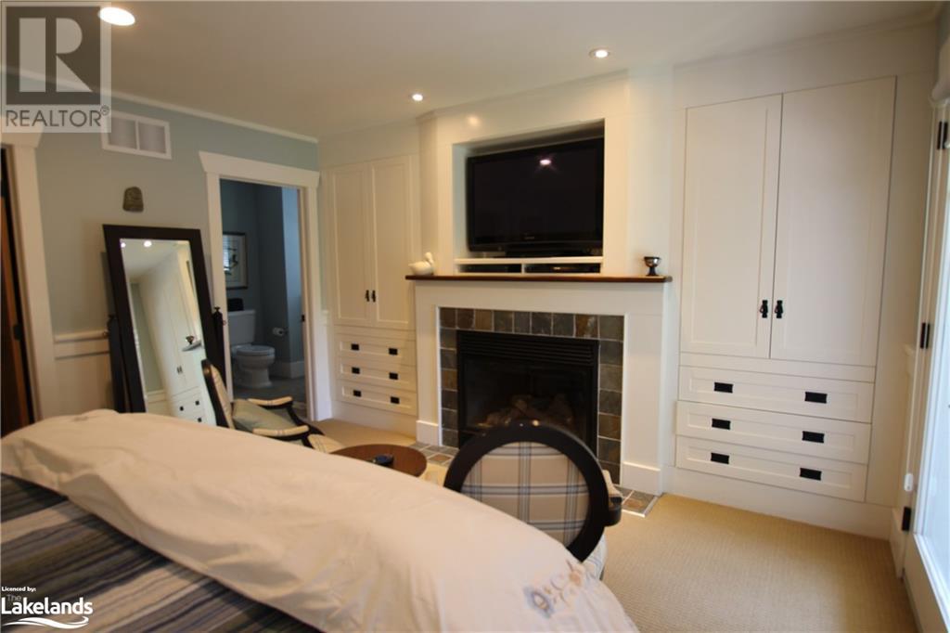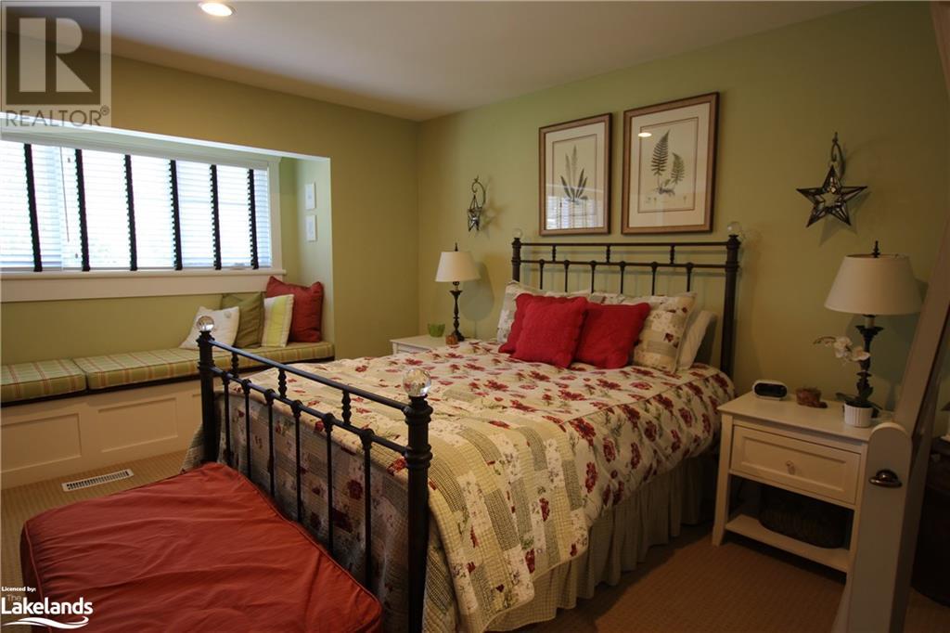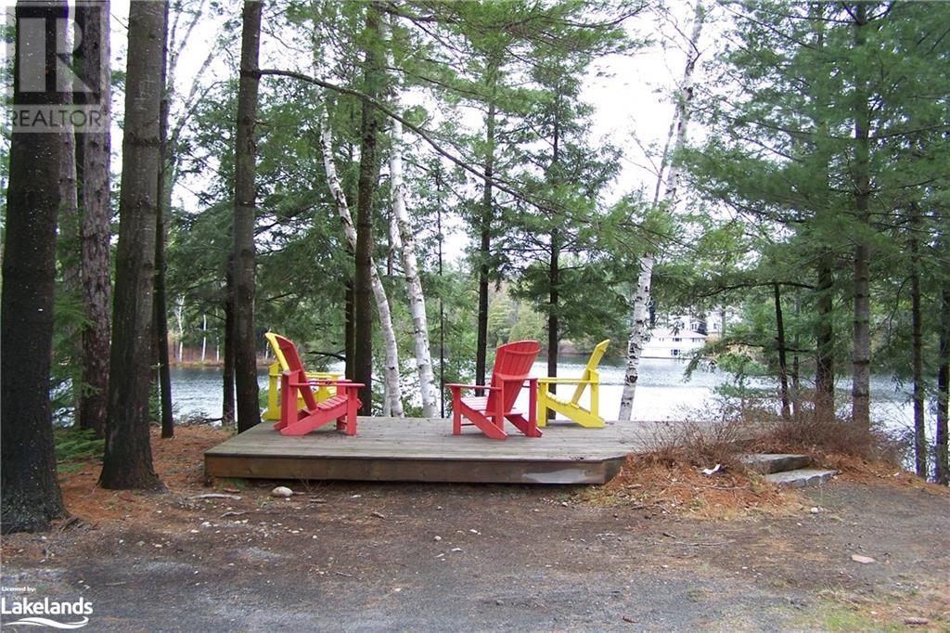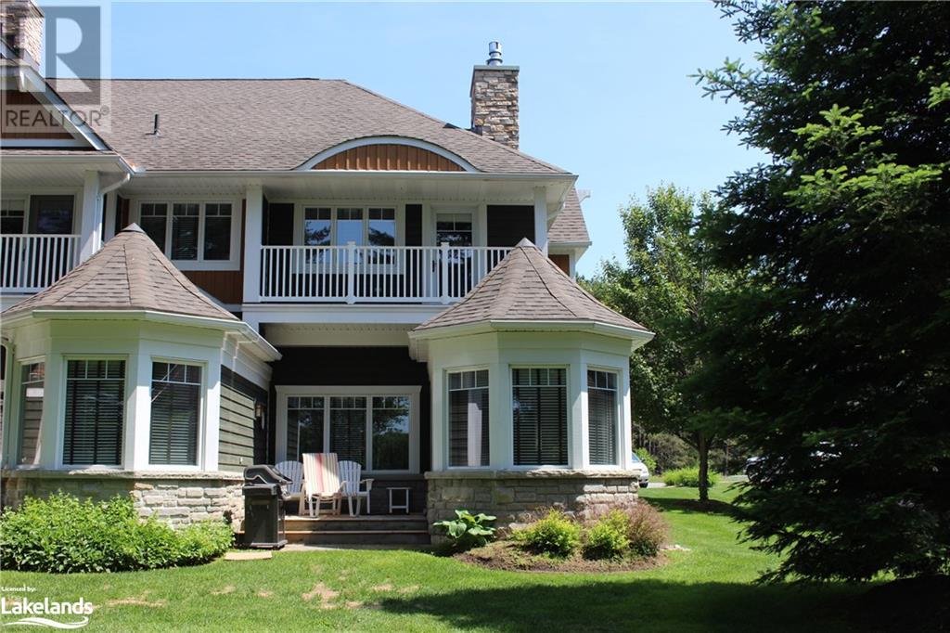2 Bedroom
3 Bathroom
1888 sqft
Above Ground Pool
Forced Air
Waterfront
Acreage
Landscaped
$114,900
Enjoy 5 weeks per year for life and all the amenities this fabulous property has to offer. Includes the fixed Summer Week #8 each summer and 4 floating weeks which you select in the fall of every year. This 2 bedroom plus den Villa (sleeps 8) has it all....3 bathrooms, luxury finishes and furnishings, 2 gas fireplaces. Perfectly placed near the pool, the Clubhouse is right out the front door and has a great view of the lake AND boathouse. Friday Change over and Pet Friendly unit. This is a pet friendly unit remaining 2024 week is Dec 27th weeks for 2025 are Mar 14, May 9. Aug 8, Oct 31 and Dec 20th. Fees for 2025 are $6,275. (id:57975)
Property Details
|
MLS® Number
|
40613664 |
|
Property Type
|
Single Family |
|
AmenitiesNearBy
|
Beach, Marina, Park, Place Of Worship |
|
EquipmentType
|
None |
|
Features
|
Crushed Stone Driveway, Recreational, Gazebo |
|
ParkingSpaceTotal
|
2 |
|
PoolType
|
Above Ground Pool |
|
RentalEquipmentType
|
None |
|
Structure
|
Playground |
|
ViewType
|
Direct Water View |
|
WaterFrontType
|
Waterfront |
Building
|
BathroomTotal
|
3 |
|
BedroomsAboveGround
|
2 |
|
BedroomsTotal
|
2 |
|
Appliances
|
Dishwasher, Dryer, Microwave, Refrigerator, Stove, Washer, Microwave Built-in, Window Coverings |
|
BasementDevelopment
|
Partially Finished |
|
BasementType
|
Full (partially Finished) |
|
ConstructedDate
|
2005 |
|
ConstructionMaterial
|
Wood Frame |
|
ConstructionStyleAttachment
|
Attached |
|
ExteriorFinish
|
Wood |
|
FoundationType
|
Insulated Concrete Forms |
|
HeatingFuel
|
Propane |
|
HeatingType
|
Forced Air |
|
StoriesTotal
|
2 |
|
SizeInterior
|
1888 Sqft |
|
Type
|
Row / Townhouse |
|
UtilityWater
|
Municipal Water |
Land
|
AccessType
|
Road Access |
|
Acreage
|
Yes |
|
LandAmenities
|
Beach, Marina, Park, Place Of Worship |
|
LandscapeFeatures
|
Landscaped |
|
Sewer
|
Municipal Sewage System |
|
SizeFrontage
|
1000 Ft |
|
SizeTotalText
|
10 - 24.99 Acres |
|
SurfaceWater
|
Lake |
|
ZoningDescription
|
C3 |
Rooms
| Level |
Type |
Length |
Width |
Dimensions |
|
Second Level |
3pc Bathroom |
|
|
5'0'' x 7'0'' |
|
Second Level |
5pc Bathroom |
|
|
5'0'' x 7'0'' |
|
Second Level |
Bedroom |
|
|
11'11'' x 15'0'' |
|
Second Level |
Primary Bedroom |
|
|
15'11'' x 13'4'' |
|
Main Level |
Bonus Room |
|
|
8'4'' x 15'0'' |
|
Main Level |
3pc Bathroom |
|
|
5'0'' x 6'0'' |
|
Main Level |
Den |
|
|
10'4'' x 12'0'' |
|
Main Level |
Living Room |
|
|
15'11'' x 13'3'' |
|
Main Level |
Dining Room |
|
|
13'4'' x 8'4'' |
|
Main Level |
Kitchen |
|
|
12'4'' x 8'10'' |
Utilities
|
Electricity
|
Available |
|
Telephone
|
Available |
https://www.realtor.ca/real-estate/27141816/1020-birch-glen-road-unit-villa-13-week-8-baysville


