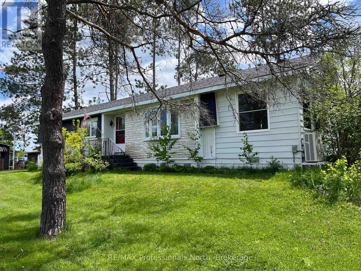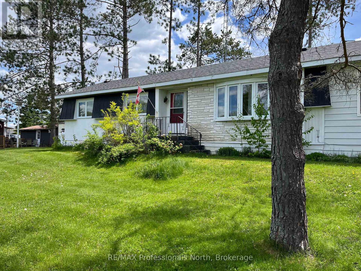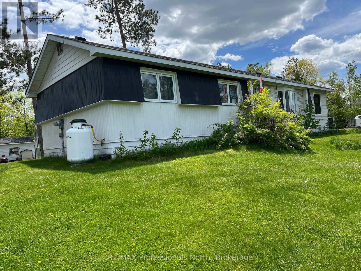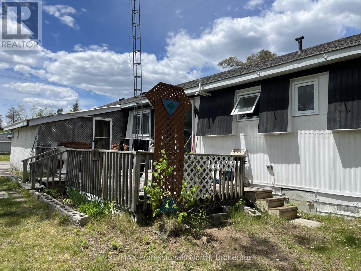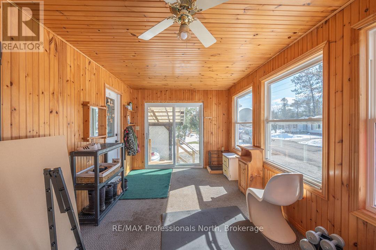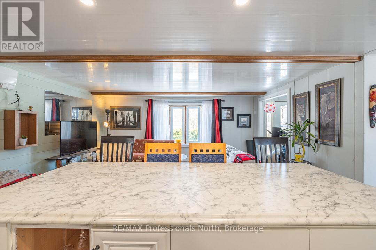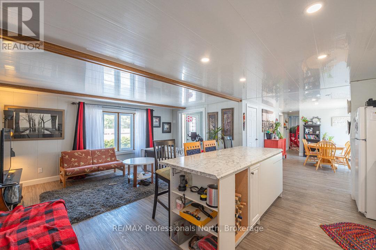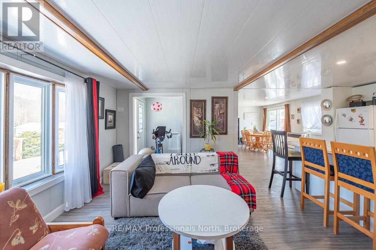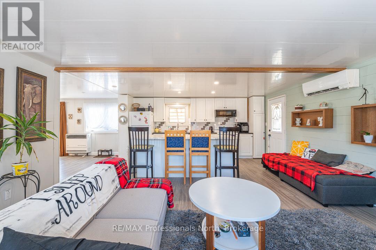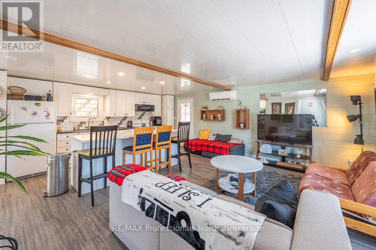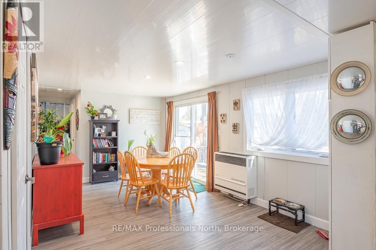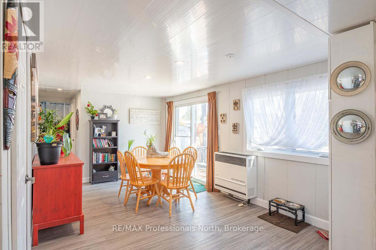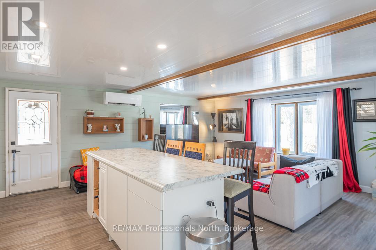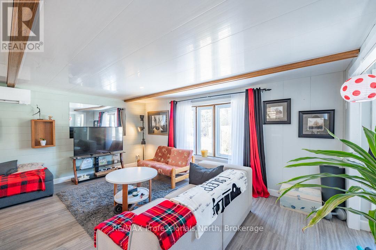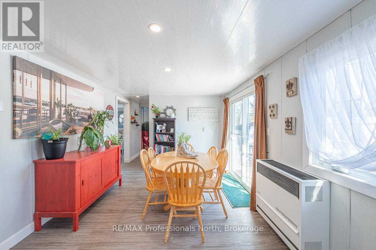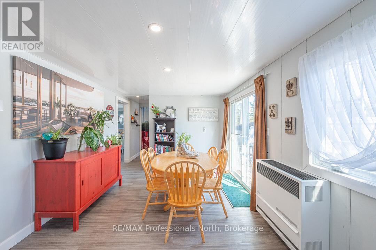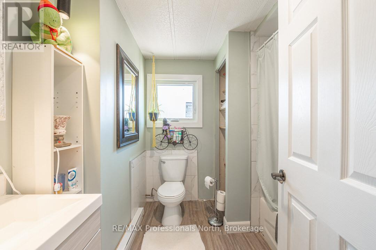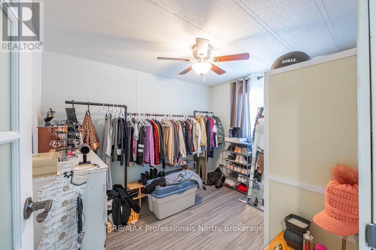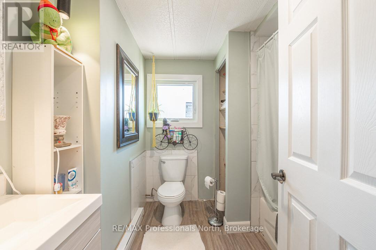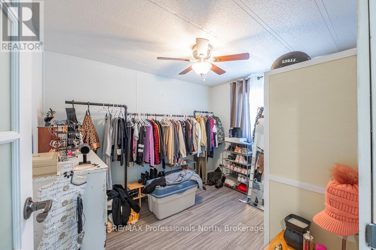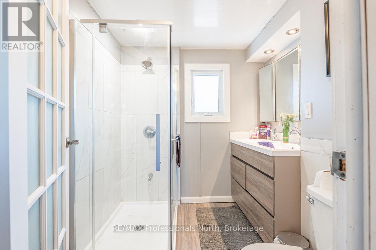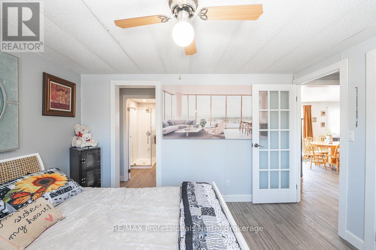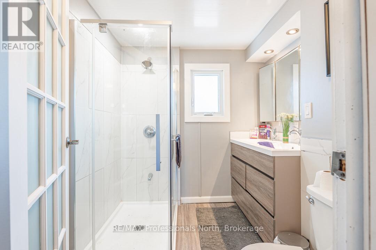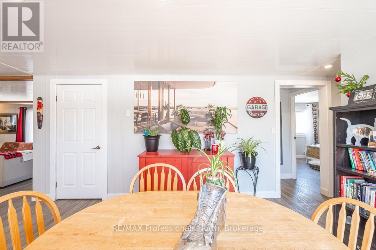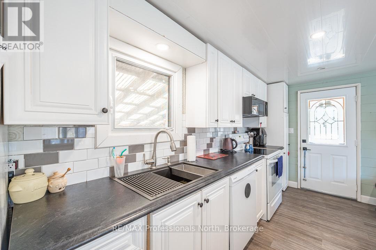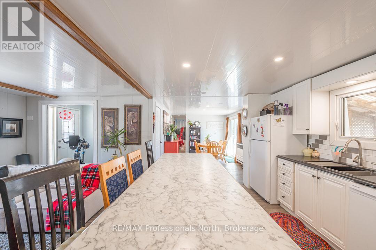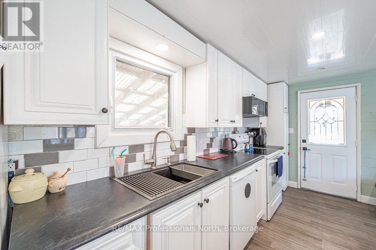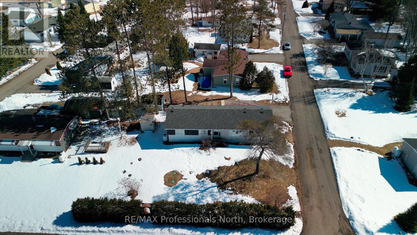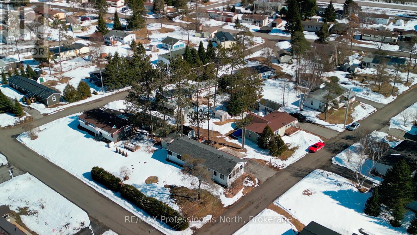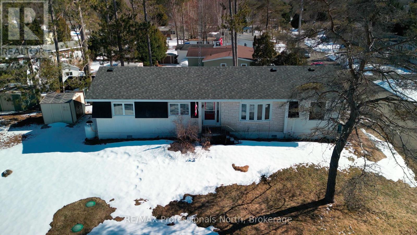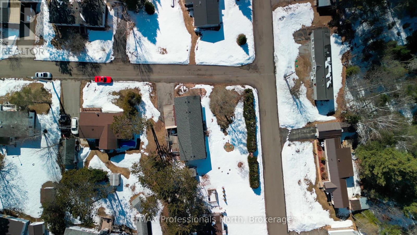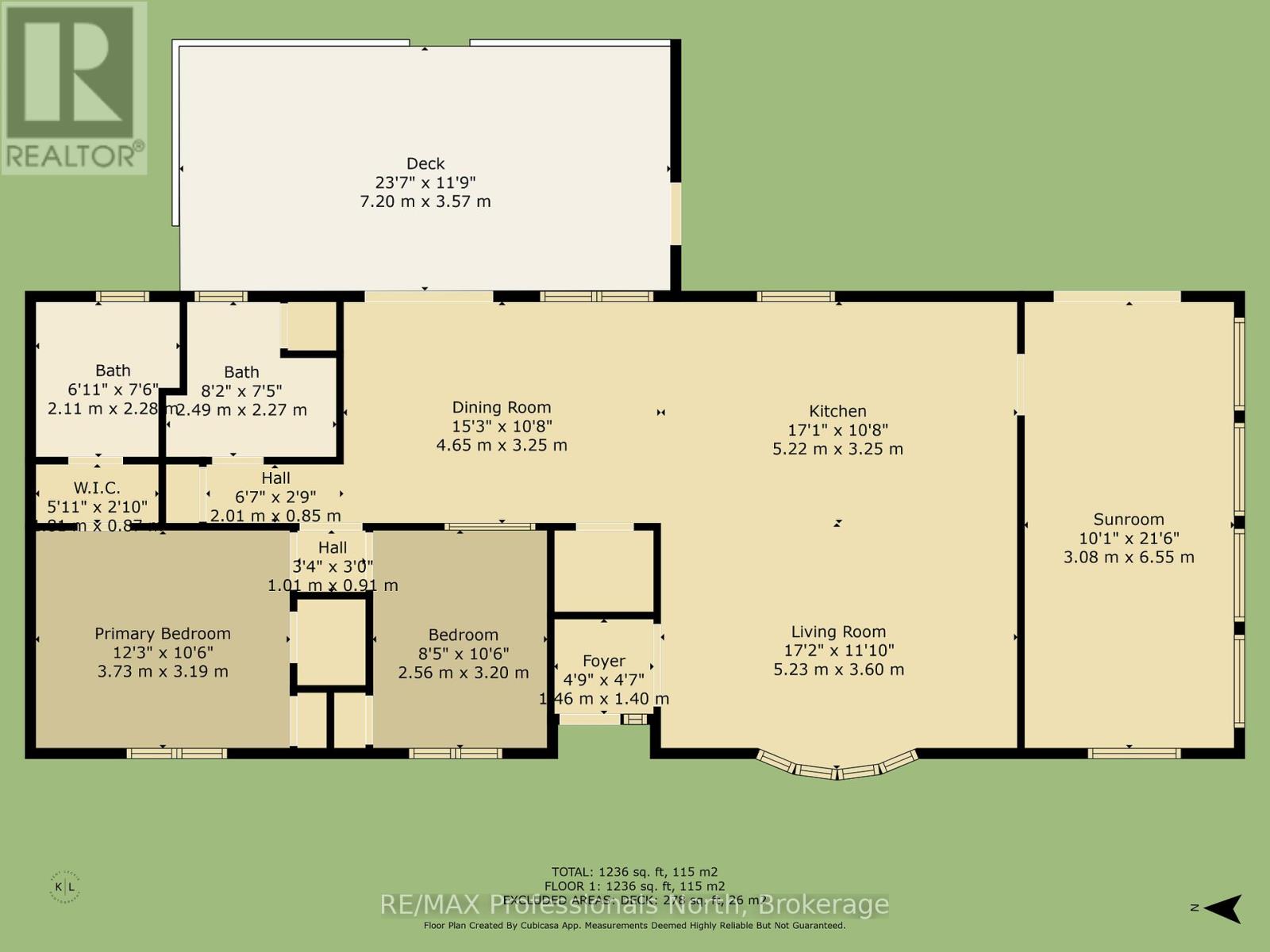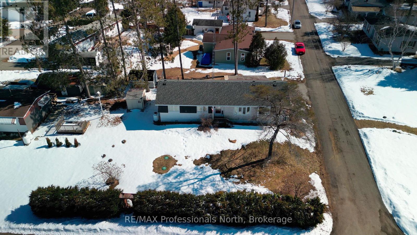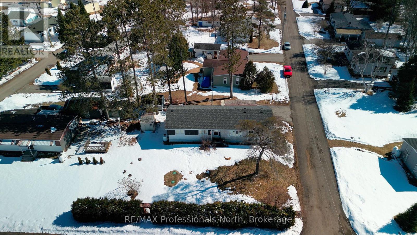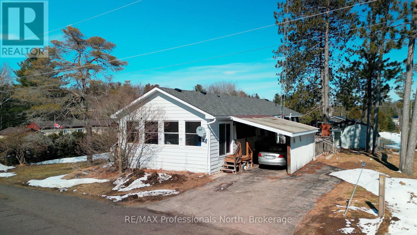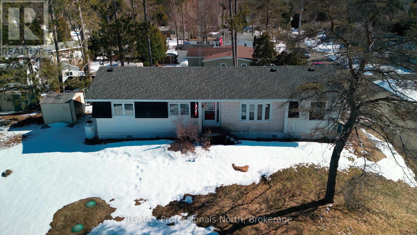1024 Fifth Lane Minden Hills, Ontario K0M 2K0
2 Bedroom
2 Bathroom
1,100 - 1,500 ft2
Bungalow
Heat Pump
$289,000
This beautiful home is located in Hunter Creek Estates a 55+ quiet community, just minutes to Minden. The home is situated on a well maintained lot. Enjoy the huge living room and dining area with walkout to large deck perfect for relaxing and entertaining. Wonderful, bright Sunroom with pine accents and a wall of windows. Spacious 2 bedroom with the Primary featuring a walk through closet to a 3 piece ensuite. Recently renovated and updated. Open concept Living/Kitchen space. Bright and Beautiful! Don't miss out on this great Value-Priced Home! (id:57975)
Property Details
| MLS® Number | X12055996 |
| Property Type | Single Family |
| Community Name | Lutterworth |
| Parking Space Total | 2 |
| Structure | Shed |
Building
| Bathroom Total | 2 |
| Bedrooms Above Ground | 2 |
| Bedrooms Total | 2 |
| Age | 51 To 99 Years |
| Appliances | Water Heater - Tankless, Microwave, Stove, Refrigerator |
| Architectural Style | Bungalow |
| Exterior Finish | Aluminum Siding |
| Foundation Type | Wood/piers |
| Heating Fuel | Electric |
| Heating Type | Heat Pump |
| Stories Total | 1 |
| Size Interior | 1,100 - 1,500 Ft2 |
| Type | Mobile Home |
| Utility Water | Community Water System |
Parking
| Carport | |
| Garage |
Land
| Acreage | No |
| Sewer | Septic System |
| Size Depth | 100 Ft |
| Size Frontage | 100 Ft |
| Size Irregular | 100 X 100 Ft |
| Size Total Text | 100 X 100 Ft|under 1/2 Acre |
Rooms
| Level | Type | Length | Width | Dimensions |
|---|---|---|---|---|
| Main Level | Sunroom | 6.4 m | 4.27 m | 6.4 m x 4.27 m |
| Main Level | Living Room | 5.23 m | 3.6 m | 5.23 m x 3.6 m |
| Main Level | Dining Room | 4.65 m | 3.25 m | 4.65 m x 3.25 m |
| Main Level | Kitchen | 5.22 m | 3.25 m | 5.22 m x 3.25 m |
| Main Level | Primary Bedroom | 3.73 m | 3.19 m | 3.73 m x 3.19 m |
| Main Level | Bathroom | 2.28 m | 2.11 m | 2.28 m x 2.11 m |
| Main Level | Bathroom | 2.49 m | 2.27 m | 2.49 m x 2.27 m |
| Main Level | Bedroom 2 | 3.2 m | 2.56 m | 3.2 m x 2.56 m |
https://www.realtor.ca/real-estate/28106713/1024-fifth-lane-minden-hills-lutterworth-lutterworth
Contact Us
Contact us for more information

