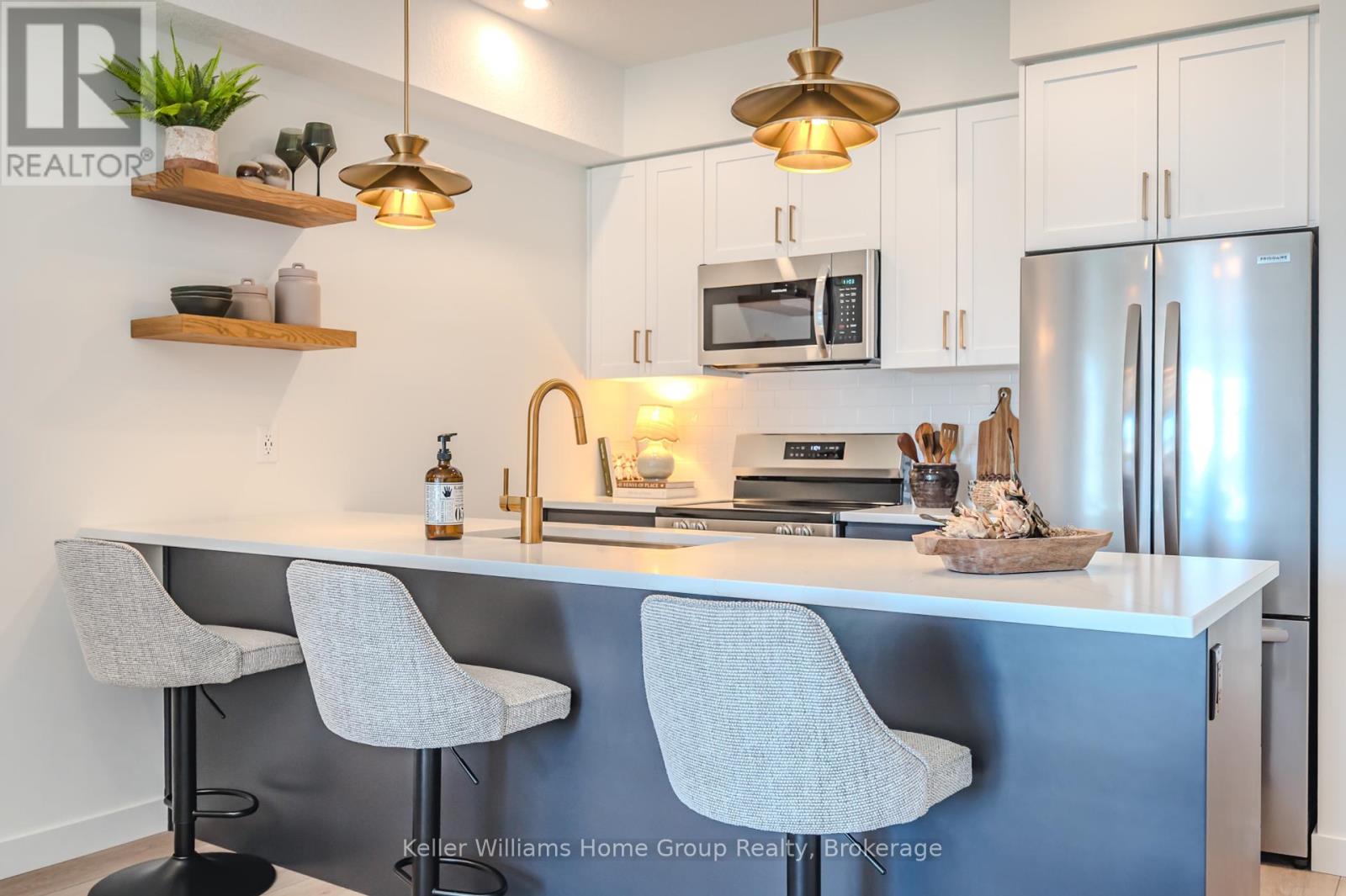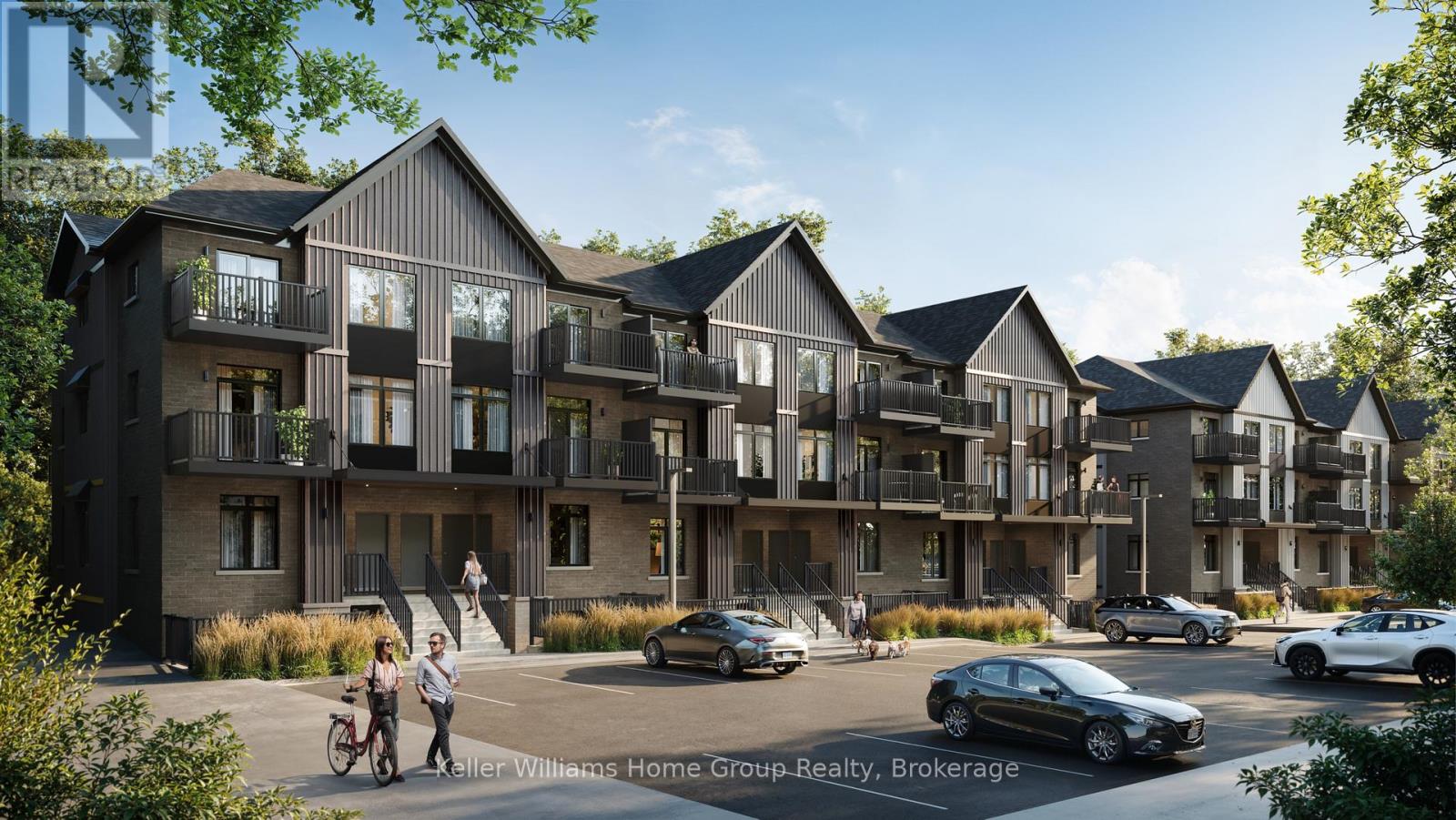103 - 824 Woolwich Street Guelph, Ontario N1H 6J2
$569,990Maintenance, Common Area Maintenance, Insurance
$186 Monthly
Maintenance, Common Area Maintenance, Insurance
$186 MonthlyEmbrace a fresh perspective on modern living at Northside in Guelph, a new stacked condo townhome community by award-winning builder Granite Homes. This 869 sq. ft. single-storey unit features 2 bedrooms, 2 bathrooms, 9 ft ceilings, luxury vinyl plank flooring, quartz countertops throughout, stainless steel kitchen appliances, in-suite washer and dryer, and a private outdoor balcony! Flexible parking options for 1 or 2 vehicles are available. Located in desirable North Guelph beside SmartCentres plaza, this community offers exceptional convenience with easy access to grocery stores, shopping, dining, Riverside Park, the Guelph trail network, and public transit including the 99 express route to downtown and the University of Guelph. Northside blends peaceful suburban living with urban accessibility, and features a large community park and outdoor amenity space. (id:57975)
Open House
This property has open houses!
12:30 pm
Ends at:5:30 pm
12:30 pm
Ends at:5:30 pm
Property Details
| MLS® Number | X12118972 |
| Property Type | Single Family |
| Neigbourhood | Guelph Downtown Neighbourhood Association |
| Community Name | Riverside Park |
| Amenities Near By | Public Transit, Schools, Park |
| Community Features | Pet Restrictions |
| Easement | Unknown |
| Equipment Type | Water Heater |
| Features | Flat Site, Balcony, In Suite Laundry |
| Parking Space Total | 1 |
| Rental Equipment Type | Water Heater |
Building
| Bathroom Total | 2 |
| Bedrooms Above Ground | 2 |
| Bedrooms Total | 2 |
| Age | New Building |
| Amenities | Visitor Parking |
| Appliances | Dishwasher, Dryer, Microwave, Stove, Washer, Refrigerator |
| Cooling Type | Central Air Conditioning |
| Exterior Finish | Vinyl Siding, Brick |
| Fire Protection | Smoke Detectors |
| Heating Fuel | Electric |
| Heating Type | Heat Pump |
| Size Interior | 800 - 899 Ft2 |
| Type | Row / Townhouse |
Parking
| No Garage |
Land
| Acreage | No |
| Land Amenities | Public Transit, Schools, Park |
| Landscape Features | Landscaped |
| Zoning Description | Tbd |
Rooms
| Level | Type | Length | Width | Dimensions |
|---|---|---|---|---|
| Flat | Living Room | 3.58 m | 3.94 m | 3.58 m x 3.94 m |
| Flat | Kitchen | 2.62 m | 2.57 m | 2.62 m x 2.57 m |
| Flat | Primary Bedroom | 3.2 m | 3.66 m | 3.2 m x 3.66 m |
| Flat | Bedroom | 2.79 m | 3.63 m | 2.79 m x 3.63 m |
Contact Us
Contact us for more information












