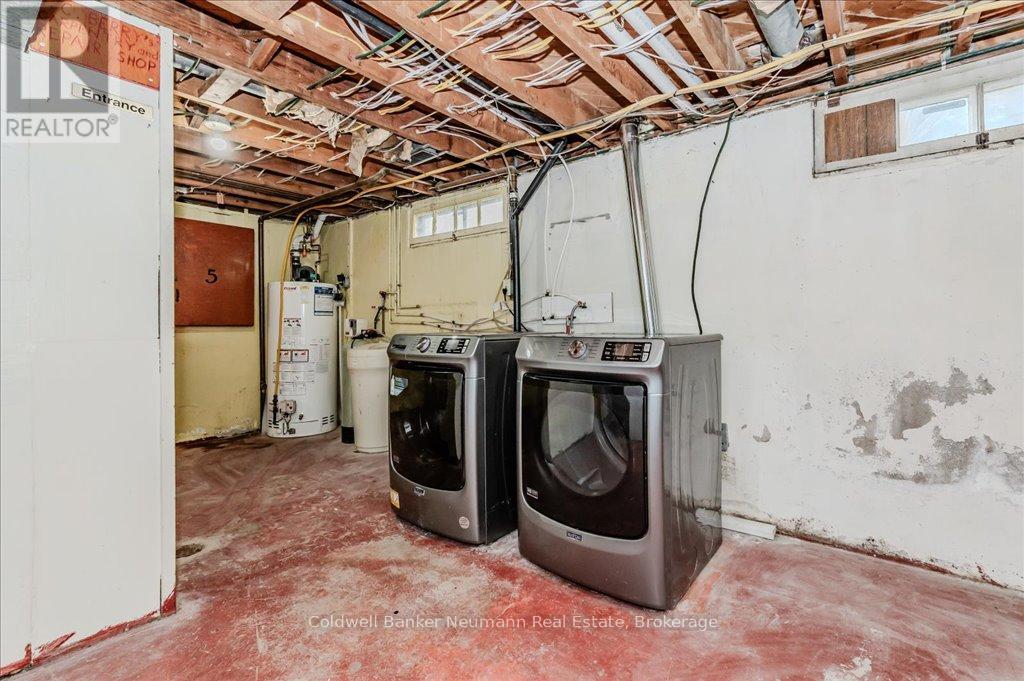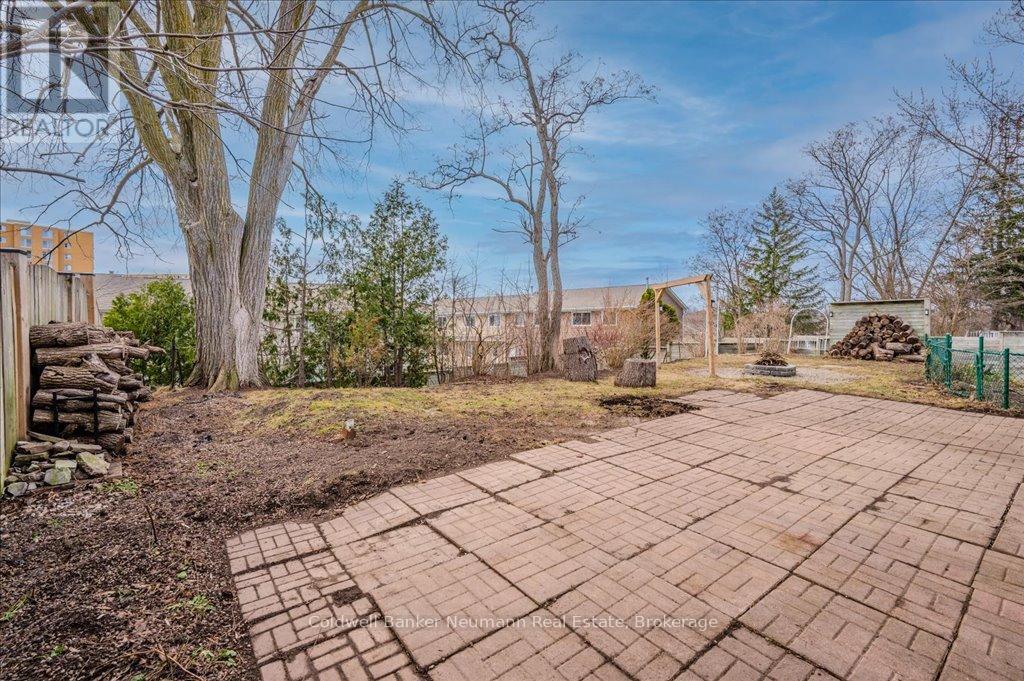3 Bedroom
2 Bathroom
700 - 1,100 ft2
Bungalow
Fireplace
Central Air Conditioning
Forced Air
Landscaped
$637,900
Welcome To This Beautifully Updated 2-Bedroom, 2- Full Bathroom Contemporary Bungalow In The Sought-After Forest Hill Neighborhood. Designed With Style And Functionality In Mind, This Home Features An Open-Concept Main Floor With Gorgeous Beamed Ceilings In The Living Room And Bedrooms, Adding Warmth And Character. Luxury Vinyl Flooring Flows Throughout, Enhancing The Modern Appeal.The Sleek, High-End Kitchen Is A Chefs Dream, Complete With Stainless Steel Appliances, A Large Sink, And Elegant Quartz Countertops. The Spacious Primary Suite Is A True Retreat, Featuring A Bright, Airy Bedroom With Beautiful Beams, A Walk-In Closet, And A Spa-Like 3-Piece Ensuite With Heated Floors And A Makeup Desk. A Second Main-Floor Bedroom And A Stylish 4-Piece Bathroom Complete This Level.The Fully Finished Basement Offers A Large Rec Room, A Versatile Den/Office (With Potential As A Third Bedroom), Ample Storage, A Laundry Room, And A Utility Area.Outside, Enjoy The Expansive 125' X 60' Lot, Perfect For Gardening, Entertaining, Or Relaxing By The Firepit. Parking Is Ample With Four SpacesTwo In The Carport And Two In The Driveway.Recent Updates: Roof Shingles (2024) Furnace/AC (2021), 200 Amp Panel (2022), Kitchen (2022), Vinyl Flooring (2022), Ensuite Bathroom (2022), Washer/Dryer (2022).Located Just Minutes From Downtown Kitchener, St. Marys Hospital, Parks, Grocery Stores, Restaurants, Shopping Centers, And Hwy 7 & 8.This Contemporary Gem Wont Last LongSchedule Your Viewing Today! (id:57975)
Property Details
|
MLS® Number
|
X12053079 |
|
Property Type
|
Single Family |
|
Neigbourhood
|
St. Mary's |
|
Features
|
Lane, Lighting |
|
Parking Space Total
|
4 |
|
Structure
|
Patio(s) |
Building
|
Bathroom Total
|
2 |
|
Bedrooms Above Ground
|
3 |
|
Bedrooms Total
|
3 |
|
Age
|
51 To 99 Years |
|
Amenities
|
Fireplace(s) |
|
Appliances
|
Water Heater, Water Softener, Dryer, Hood Fan, Stove, Washer, Window Coverings, Refrigerator |
|
Architectural Style
|
Bungalow |
|
Basement Development
|
Partially Finished |
|
Basement Type
|
N/a (partially Finished) |
|
Construction Style Attachment
|
Detached |
|
Cooling Type
|
Central Air Conditioning |
|
Exterior Finish
|
Brick, Vinyl Siding |
|
Fireplace Present
|
Yes |
|
Foundation Type
|
Block, Poured Concrete |
|
Heating Fuel
|
Natural Gas |
|
Heating Type
|
Forced Air |
|
Stories Total
|
1 |
|
Size Interior
|
700 - 1,100 Ft2 |
|
Type
|
House |
|
Utility Water
|
Municipal Water |
Parking
Land
|
Acreage
|
No |
|
Landscape Features
|
Landscaped |
|
Sewer
|
Sanitary Sewer |
|
Size Irregular
|
60 X 125 Acre |
|
Size Total Text
|
60 X 125 Acre |
|
Zoning Description
|
R2a |
Rooms
| Level |
Type |
Length |
Width |
Dimensions |
|
Basement |
Recreational, Games Room |
5.28 m |
6.99 m |
5.28 m x 6.99 m |
|
Basement |
Other |
3.45 m |
2.76 m |
3.45 m x 2.76 m |
|
Basement |
Utility Room |
9.86 m |
5.23 m |
9.86 m x 5.23 m |
|
Main Level |
Living Room |
4.29 m |
4.64 m |
4.29 m x 4.64 m |
|
Main Level |
Kitchen |
3.51 m |
3.35 m |
3.51 m x 3.35 m |
|
Main Level |
Bedroom |
3.25 m |
3.58 m |
3.25 m x 3.58 m |
|
Main Level |
Bathroom |
2.13 m |
3.04 m |
2.13 m x 3.04 m |
|
Main Level |
Bedroom 2 |
3.25 m |
3.05 m |
3.25 m x 3.05 m |
|
Main Level |
Bathroom |
1.95 m |
2.36 m |
1.95 m x 2.36 m |
|
Main Level |
Dining Room |
3.54 m |
1.9 m |
3.54 m x 1.9 m |
https://www.realtor.ca/real-estate/28100015/103-hearth-crescent-kitchener






































