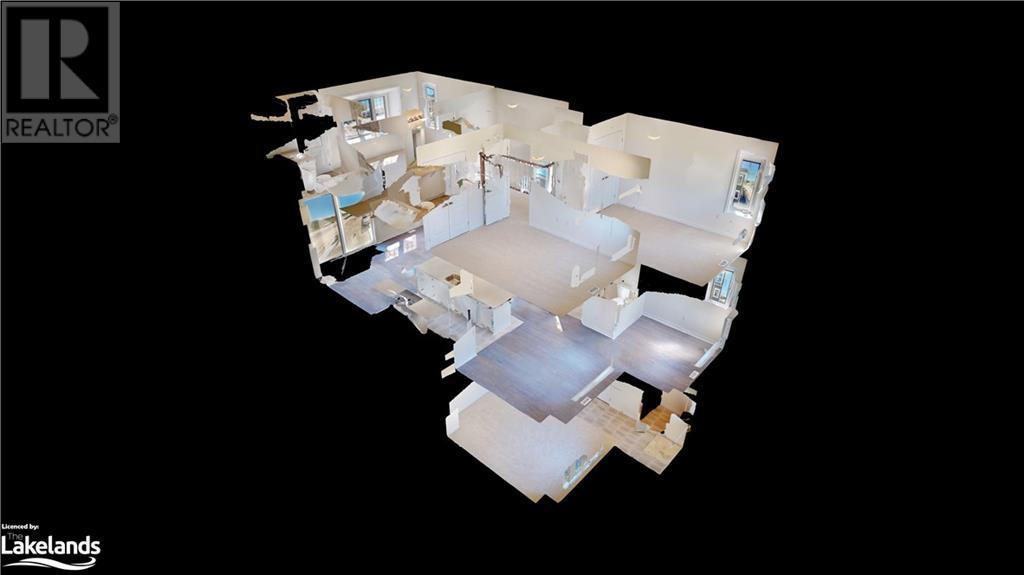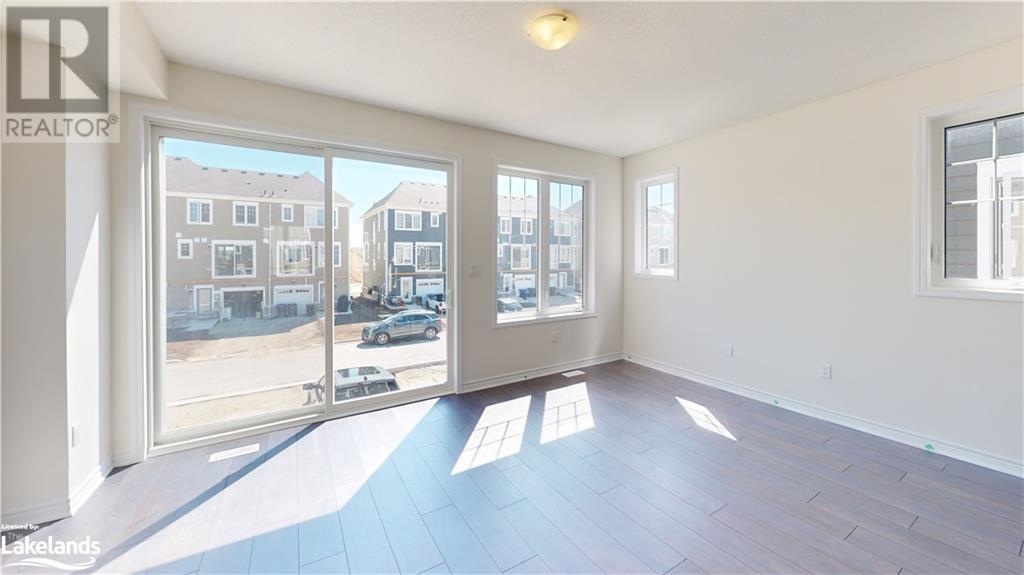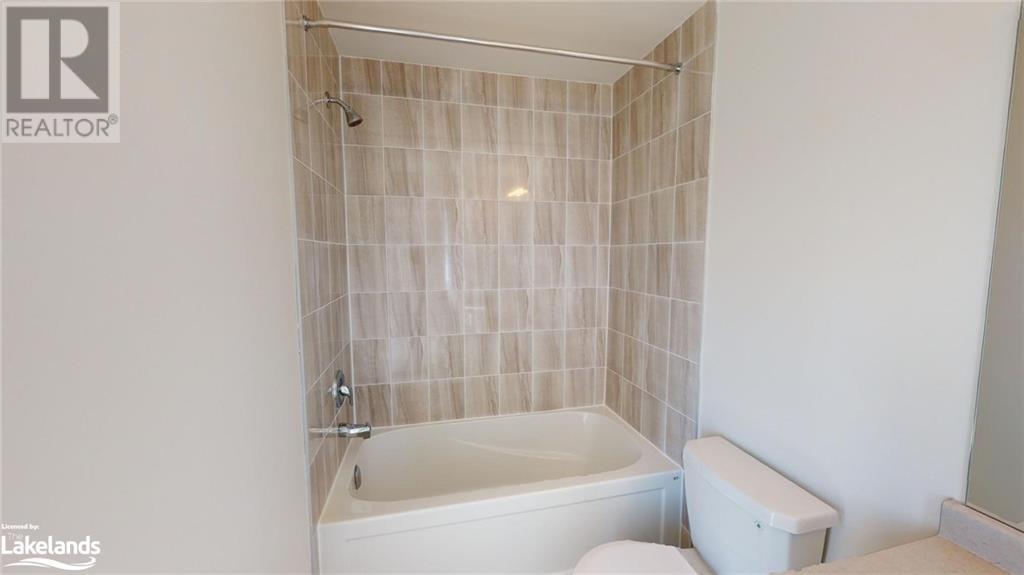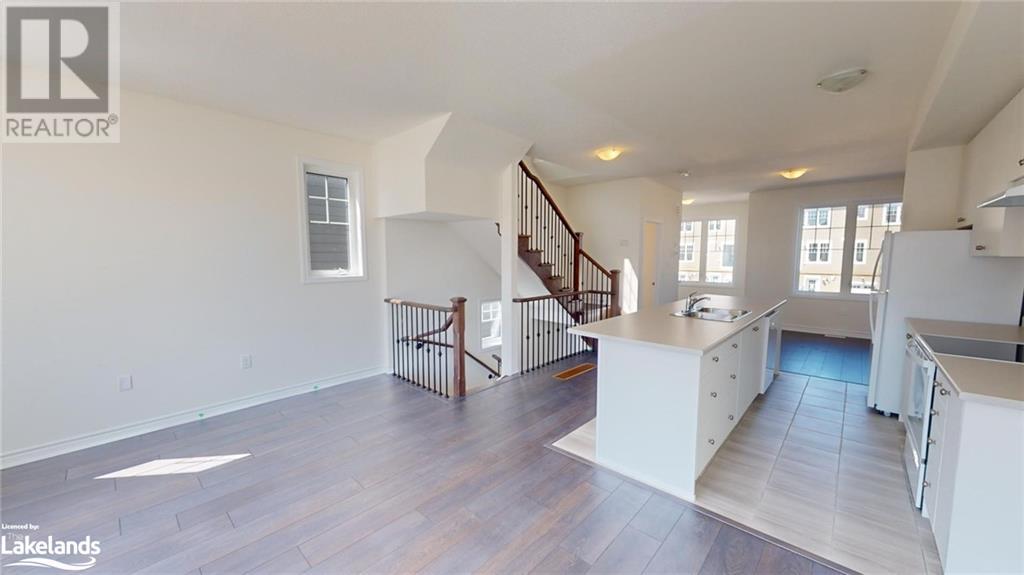3 Bedroom
4 Bathroom
1761 sqft
Central Air Conditioning
Forced Air
$2,500 Monthly
Insurance
New 3 bedroom, 4 bathroom end unit townhome for annual lease in Georgian Sands community at the East end of Wasaga Beach. Ideal for families or couples with 3 bedrooms on one floor. Open concept layout on second floor with living, dining, kitchen and office areas. Bonus family room on main floor. Upper level: master bedroom with a full ensuite bath & walk in closet, good sized 2nd & 3rdbedrooms and full family bathroom. Brand new fridge, stove, dishwasher, washer, dryer, central air and central gas heating. NEST smart thermostat. Attached garage and parking for 2 vehicles on the drive. Close to stores, restaurants and amenities at Stonebridge Town Centre plus of course the beach. 25 minutes drive from Barrie. ADDED BONUS: FREE GOLF MEMBERSHIP. Tenant responsible for all utilities and hot water heater. Rental application, references, credit check(s), proof of employment & income required for rental. (id:57975)
Property Details
|
MLS® Number
|
40640356 |
|
Property Type
|
Single Family |
|
Parking Space Total
|
3 |
Building
|
Bathroom Total
|
4 |
|
Bedrooms Above Ground
|
3 |
|
Bedrooms Total
|
3 |
|
Appliances
|
Dishwasher, Dryer, Refrigerator, Stove, Washer, Window Coverings |
|
Basement Type
|
None |
|
Construction Style Attachment
|
Attached |
|
Cooling Type
|
Central Air Conditioning |
|
Exterior Finish
|
Vinyl Siding |
|
Half Bath Total
|
2 |
|
Heating Type
|
Forced Air |
|
Size Interior
|
1761 Sqft |
|
Type
|
Row / Townhouse |
|
Utility Water
|
Municipal Water |
Parking
Land
|
Acreage
|
No |
|
Sewer
|
Municipal Sewage System |
|
Size Frontage
|
24 Ft |
|
Zoning Description
|
R3-39 |
Rooms
| Level |
Type |
Length |
Width |
Dimensions |
|
Second Level |
2pc Bathroom |
|
|
Measurements not available |
|
Second Level |
Office |
|
|
8'6'' x 8'6'' |
|
Second Level |
Kitchen/dining Room |
|
|
26'0'' x 11'4'' |
|
Second Level |
Games Room |
|
|
17'2'' x 12' |
|
Third Level |
4pc Bathroom |
|
|
Measurements not available |
|
Third Level |
Full Bathroom |
|
|
Measurements not available |
|
Third Level |
Bedroom |
|
|
12'0'' x 8'1'' |
|
Third Level |
Bedroom |
|
|
12'0'' x 8'6'' |
|
Third Level |
Primary Bedroom |
|
|
12'3'' x 12'0'' |
|
Main Level |
2pc Bathroom |
|
|
Measurements not available |
|
Main Level |
Family Room |
|
|
13'8'' x 10'0'' |
https://www.realtor.ca/real-estate/27361133/103-surf-drive-wasaga-beach






















