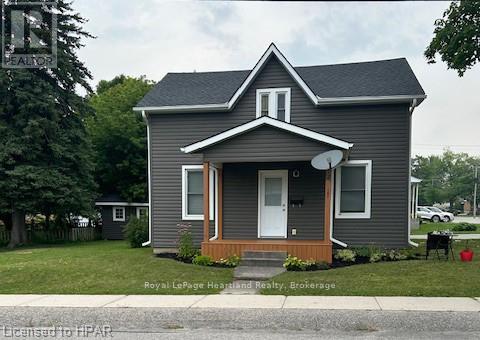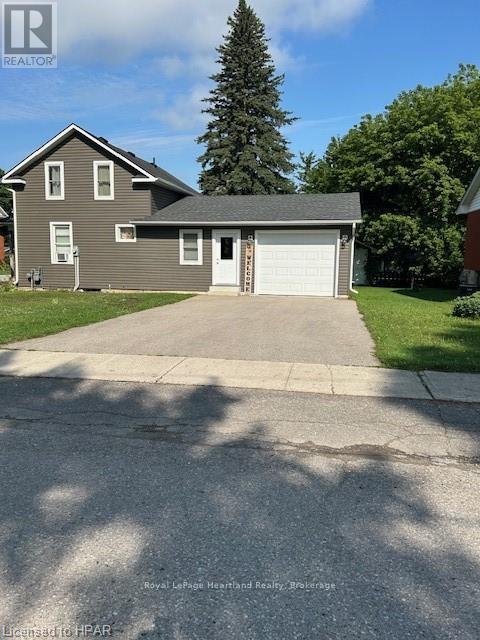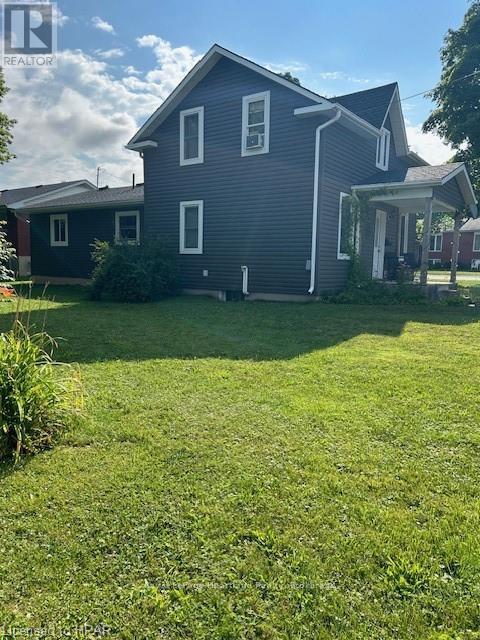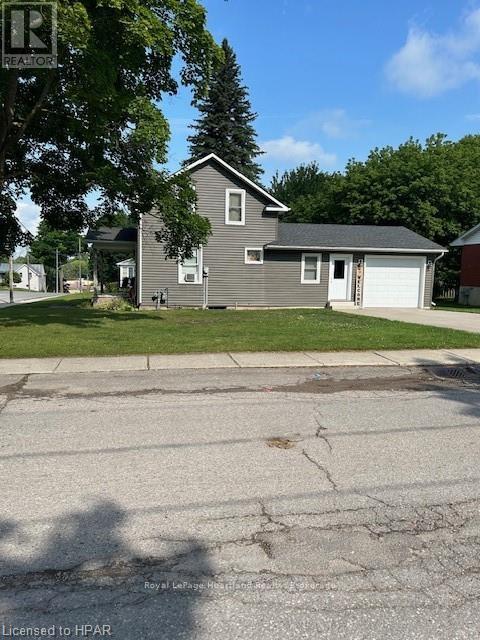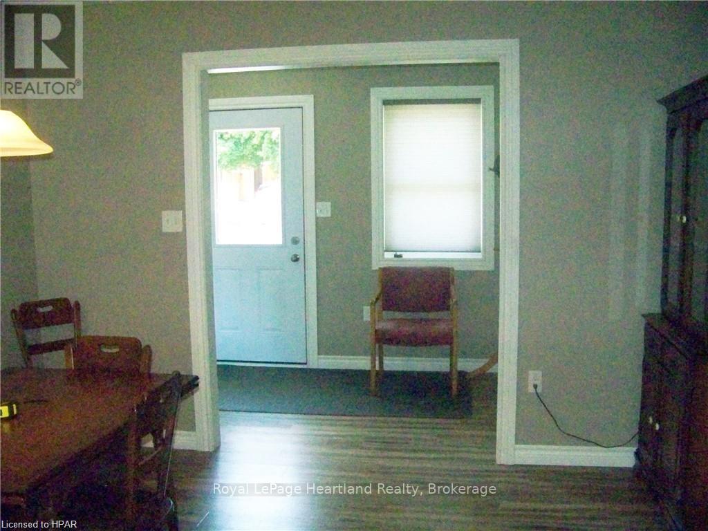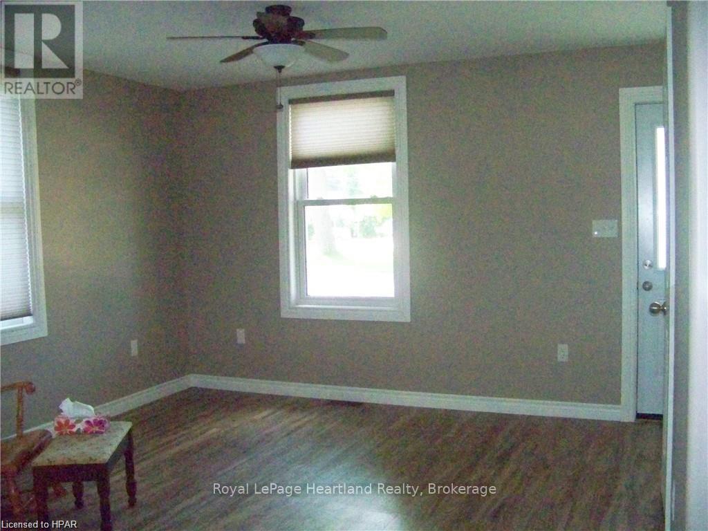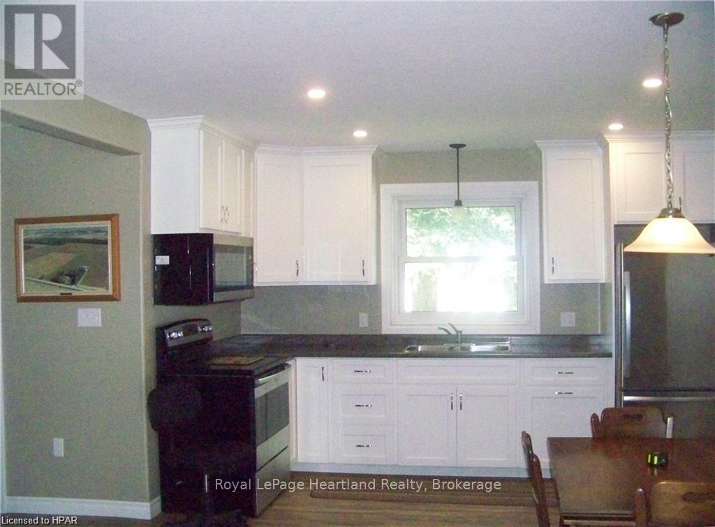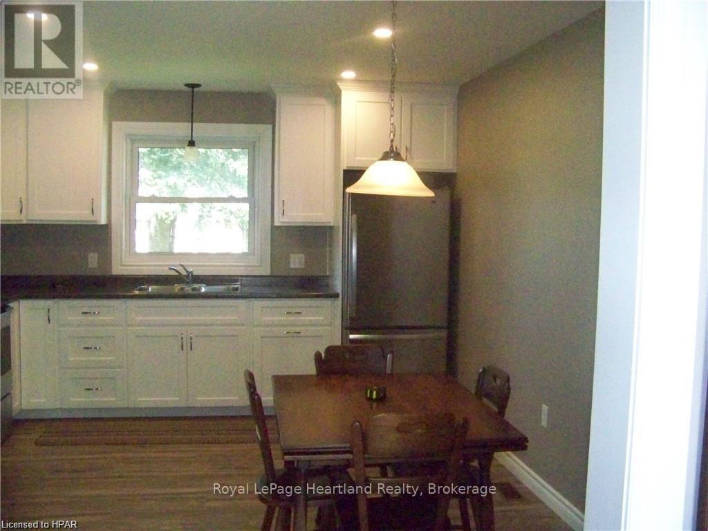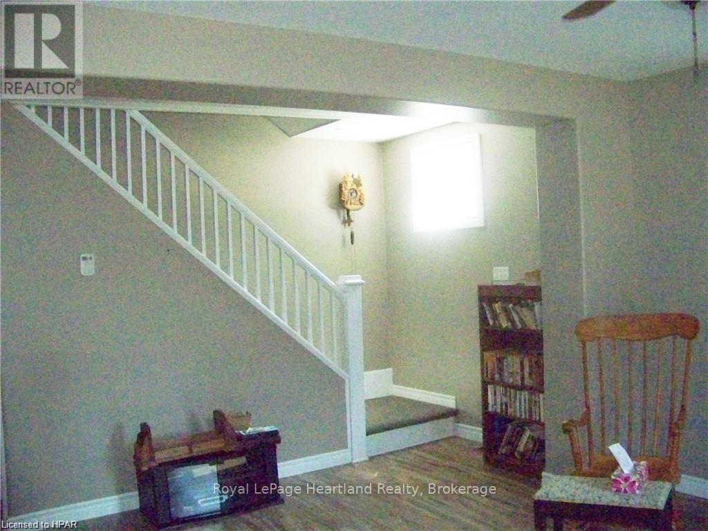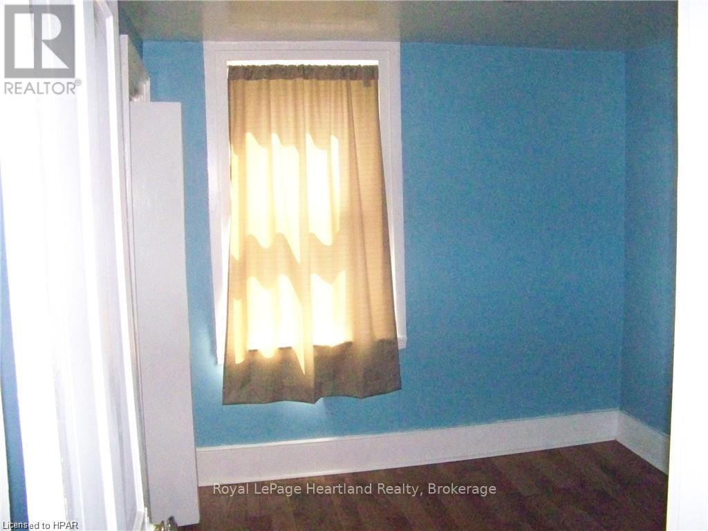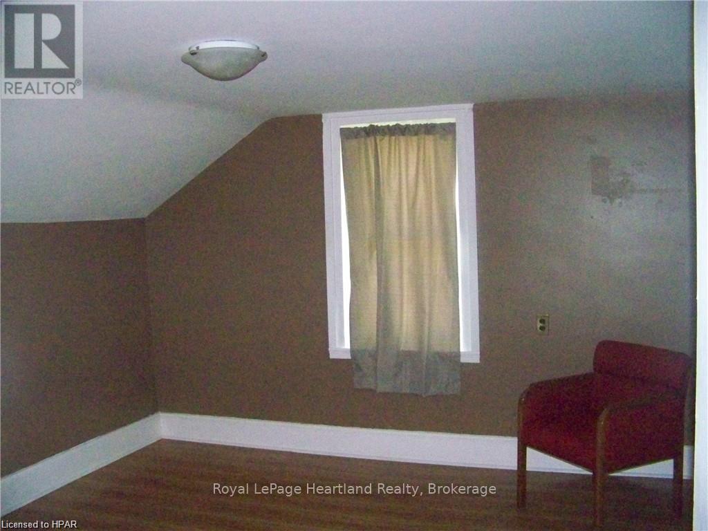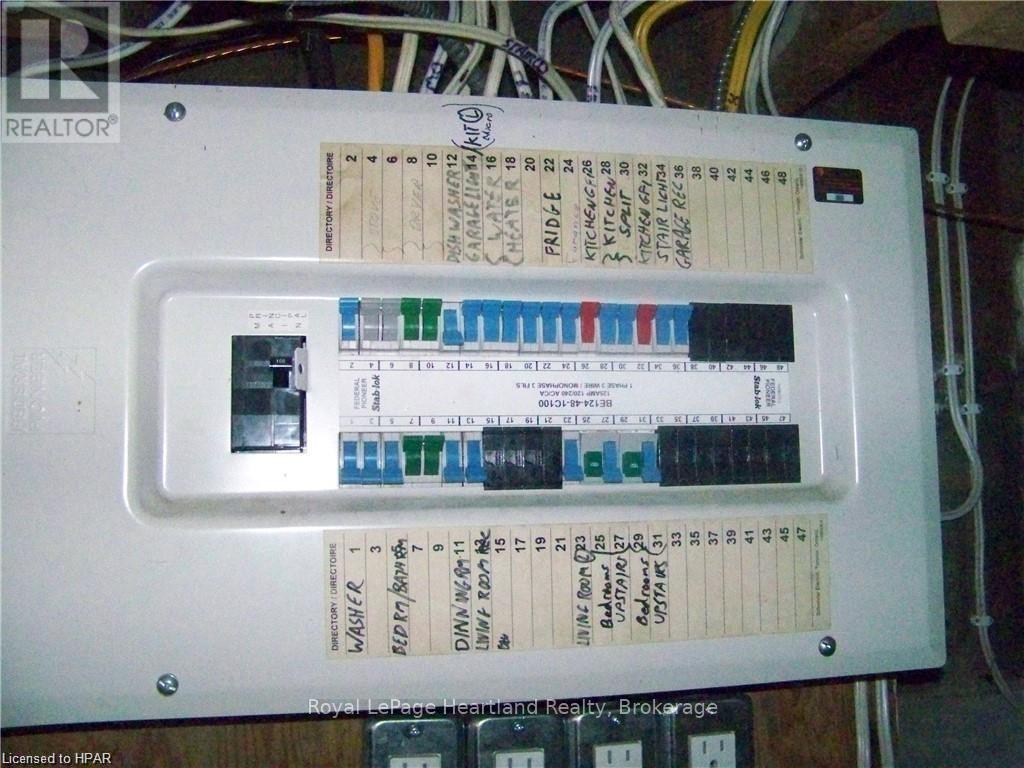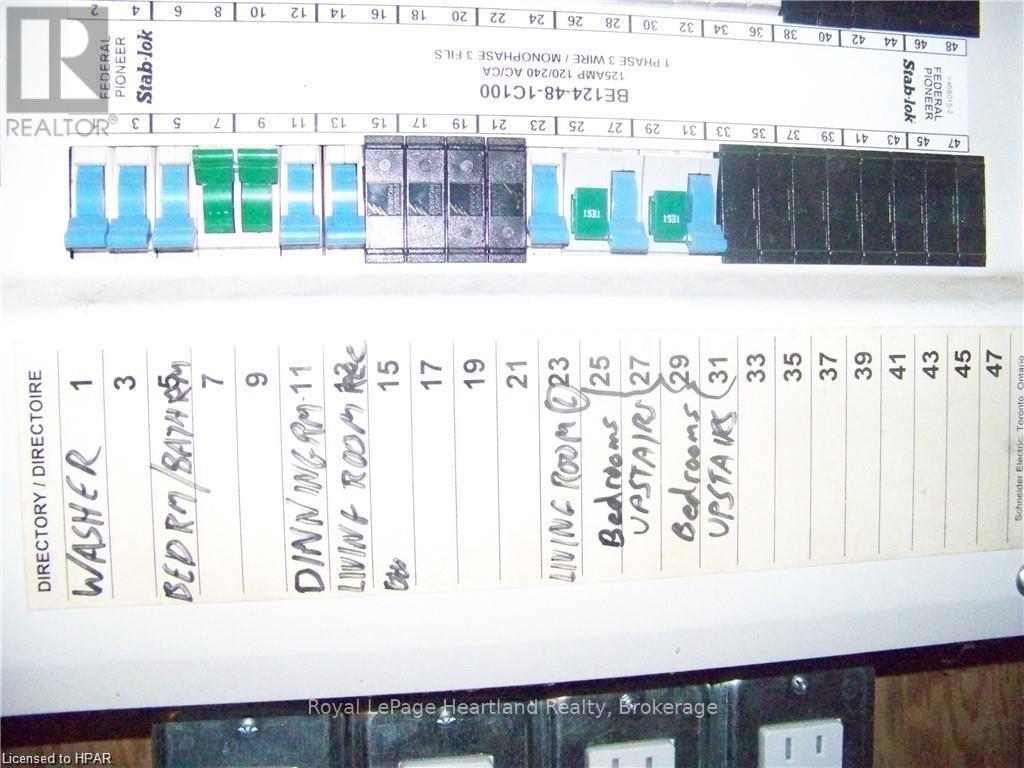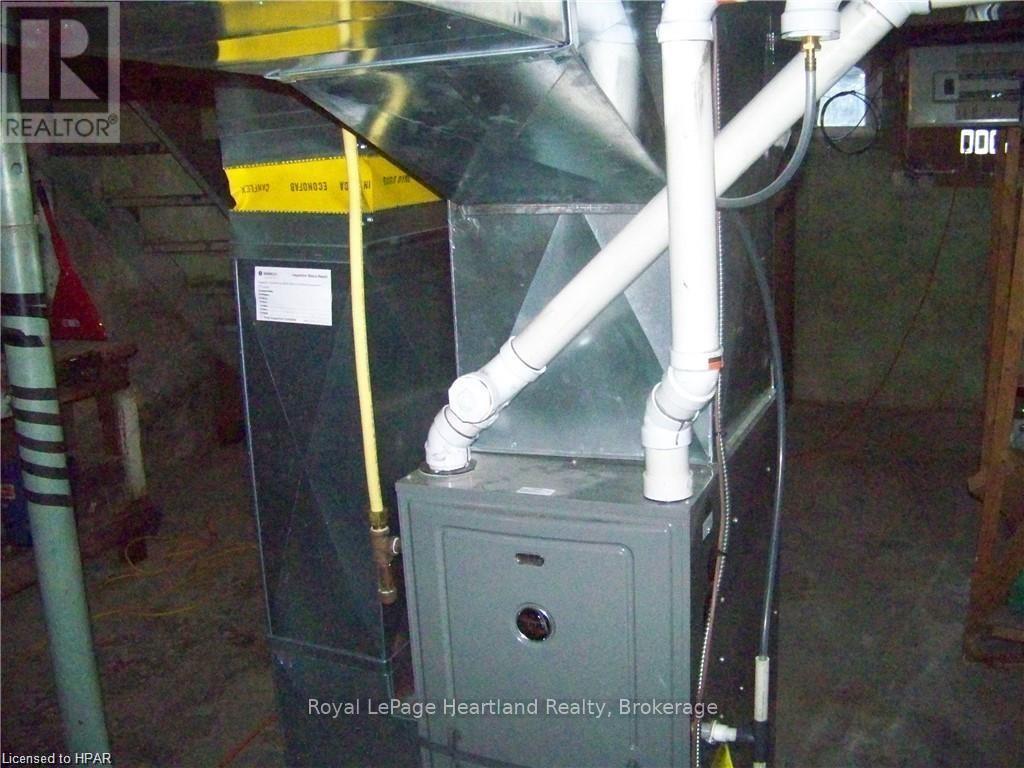103 Victoria Street E North Huron, Ontario N0G 2W0
5 Bedroom
1 Bathroom
Forced Air
$485,000
This home was renovated in 2016-2017, including windows, doors, drywall, kitchen. bathroom, floors, shingles, garage & furnace. New 12' x 8' garden shed 2020. Close to downtown, schools, churches and hospital. A corner lot that features a main bedroom on main floor plus 3 bedrooms upstairs. A bathroom that had been upstairs converted to a storage room. A attached garage 22' x 12'. A small porch 12' x 6'.6"". (id:57975)
Property Details
| MLS® Number | X10780277 |
| Property Type | Single Family |
| Community Name | Wingham |
| Amenities Near By | Hospital |
| Equipment Type | None |
| Parking Space Total | 2 |
| Rental Equipment Type | None |
Building
| Bathroom Total | 1 |
| Bedrooms Above Ground | 5 |
| Bedrooms Total | 5 |
| Amenities | Separate Heating Controls |
| Appliances | Water Heater |
| Basement Development | Unfinished |
| Basement Type | Full (unfinished) |
| Construction Style Attachment | Detached |
| Exterior Finish | Vinyl Siding |
| Foundation Type | Stone, Concrete |
| Heating Fuel | Natural Gas |
| Heating Type | Forced Air |
| Stories Total | 2 |
| Type | House |
| Utility Water | Municipal Water |
Parking
| Attached Garage |
Land
| Acreage | No |
| Land Amenities | Hospital |
| Sewer | Sanitary Sewer |
| Size Depth | 82 Ft ,2 In |
| Size Frontage | 66 Ft ,7 In |
| Size Irregular | 66.66 X 82.2 Ft |
| Size Total Text | 66.66 X 82.2 Ft|under 1/2 Acre |
| Zoning Description | R2 |
Rooms
| Level | Type | Length | Width | Dimensions |
|---|---|---|---|---|
| Second Level | Bedroom | 2.64 m | 2.33 m | 2.64 m x 2.33 m |
| Second Level | Bedroom | 3.7 m | 3.42 m | 3.7 m x 3.42 m |
| Second Level | Bedroom | 2.08 m | 2.05 m | 2.08 m x 2.05 m |
| Second Level | Bedroom | 2.23 m | 3.7 m | 2.23 m x 3.7 m |
| Second Level | Other | 2.16 m | 2.08 m | 2.16 m x 2.08 m |
| Main Level | Foyer | 3.05 m | 1.83 m | 3.05 m x 1.83 m |
| Main Level | Kitchen | 4.8 m | 3.65 m | 4.8 m x 3.65 m |
| Main Level | Living Room | 4.9 m | 3.55 m | 4.9 m x 3.55 m |
| Main Level | Primary Bedroom | 3.2 m | 3.14 m | 3.2 m x 3.14 m |
| Main Level | Bathroom | 2.54 m | 2.44 m | 2.54 m x 2.44 m |
https://www.realtor.ca/real-estate/27199131/103-victoria-street-e-north-huron-wingham-wingham
Contact Us
Contact us for more information

