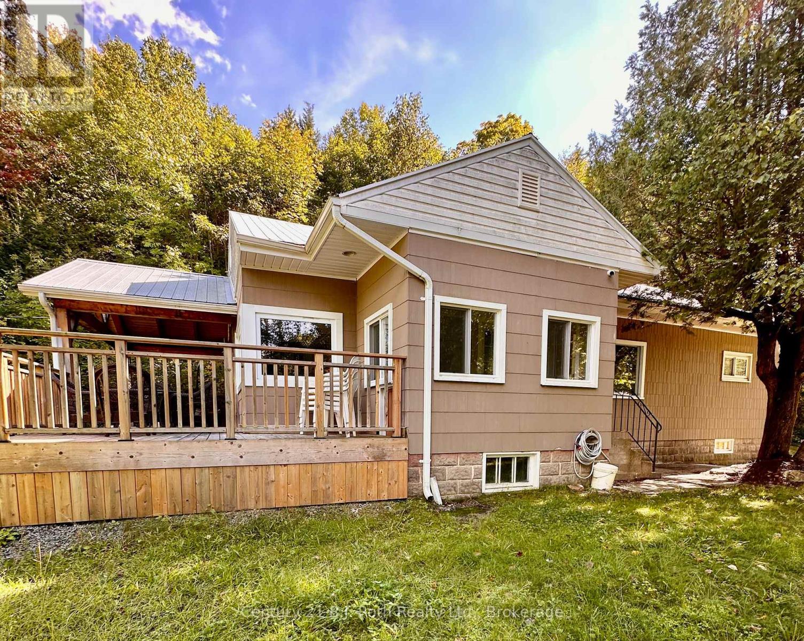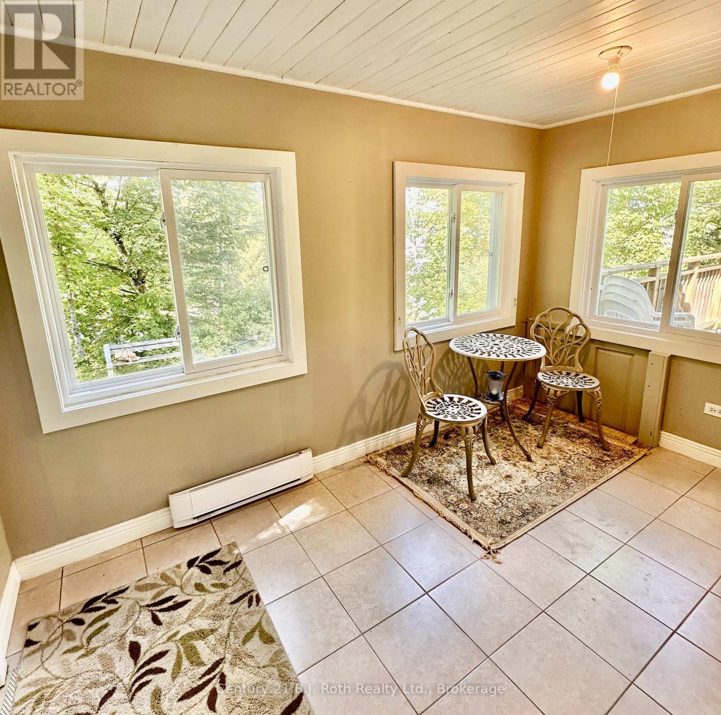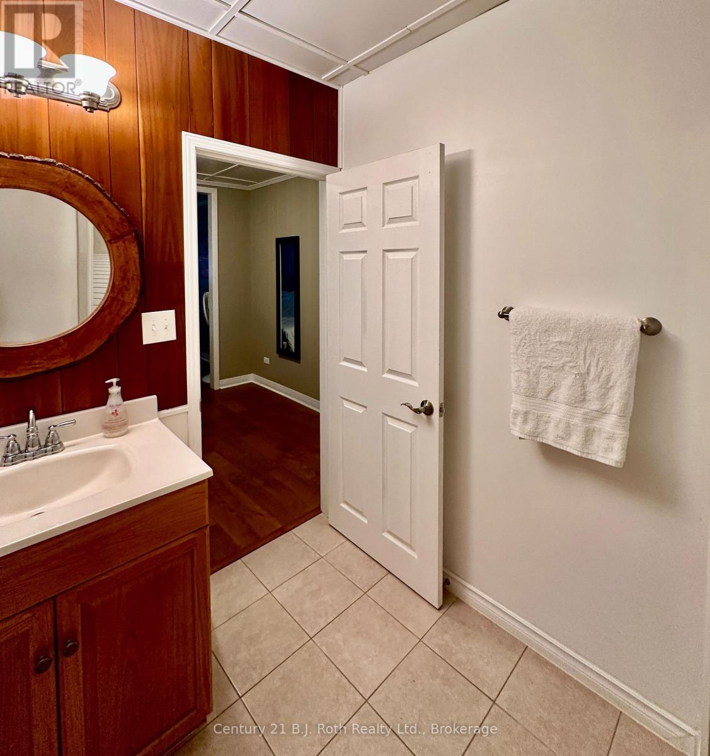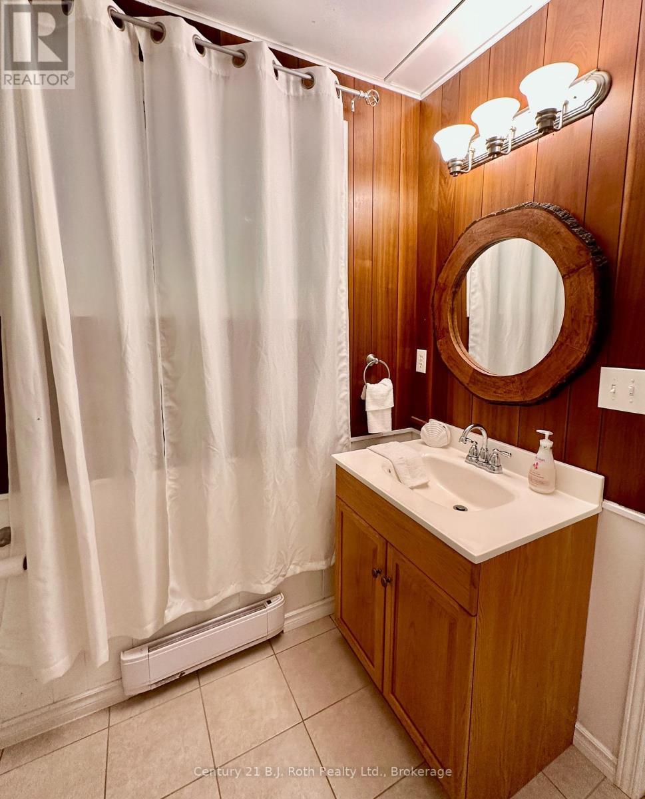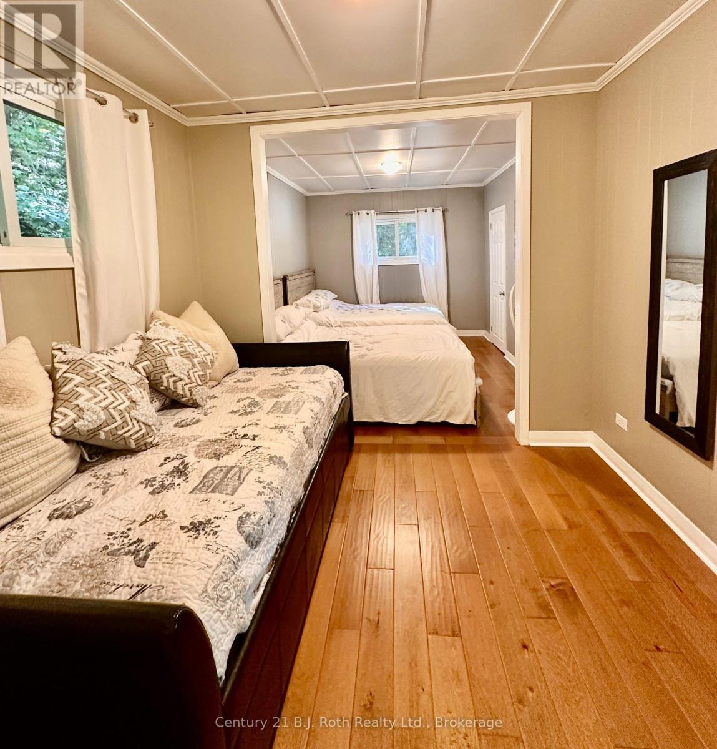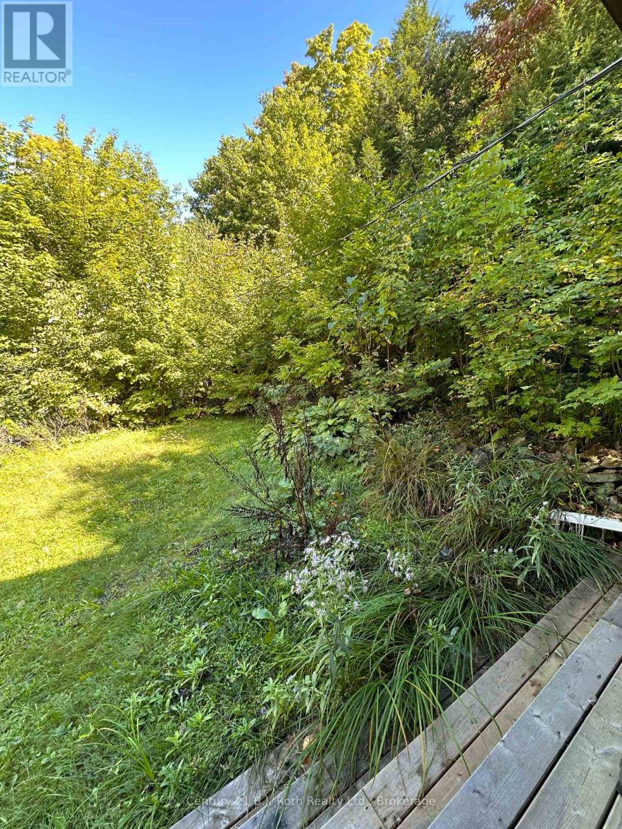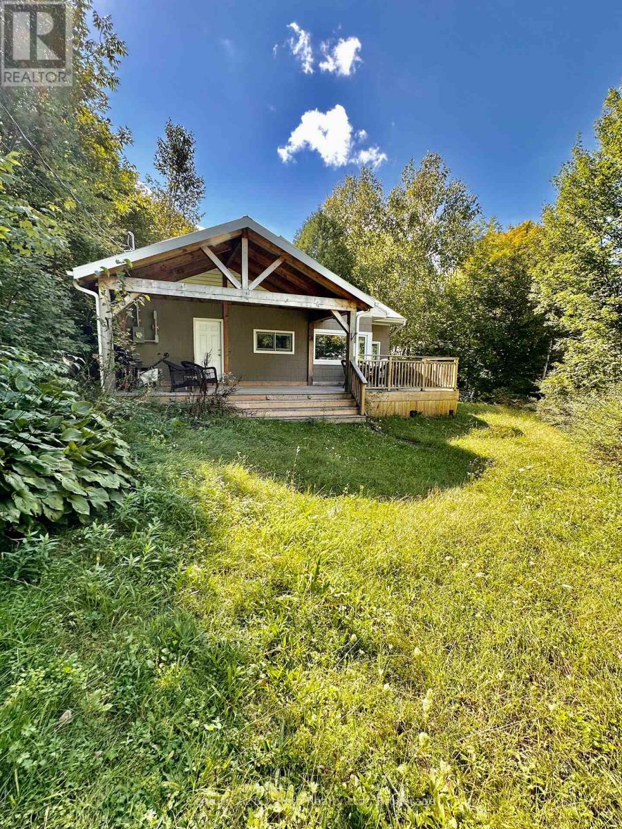2 Bedroom
2 Bathroom
1,100 - 1,500 ft2
Bungalow
Fireplace
Baseboard Heaters
$699,900
Welcome home to 1030 McDonald Road located in MacTier. This exquisite move in ready home or cottage is ideally situated just steps away from The Cove Foots Bay Marina located on beautiful Lake Joseph, offering the ultimate escape into natural beauty and serenity! Inside, you'll find a distinctive and thoughtfully designed layout, featuring a contemporary white kitchen that effortlessly connects to bright, open-concept living and dining areas. With expansive windows that flood the space with natural light, creating a warm and inviting atmosphere! The main floor living offers convenience for anyone who needs more main floor accessibility. The generous lot provides privacy, complete with a large deck, ideal for relaxation, entertaining, and savouring the peaceful surroundings. Additional features include, new windows (2022), newer hot water tank, tin roof was done approximately 2016, and a complete renovation done within the last few years. There is an additional lot that is also included. Book your showing today!!! (id:57975)
Property Details
|
MLS® Number
|
X12153052 |
|
Property Type
|
Single Family |
|
Community Name
|
Medora |
|
Features
|
Hillside, Wooded Area, Irregular Lot Size, Level, Carpet Free |
|
Parking Space Total
|
3 |
|
Structure
|
Deck, Patio(s) |
|
View Type
|
View Of Water |
Building
|
Bathroom Total
|
2 |
|
Bedrooms Above Ground
|
2 |
|
Bedrooms Total
|
2 |
|
Amenities
|
Fireplace(s) |
|
Appliances
|
Water Heater, Dryer, Microwave, Stove, Washer, Refrigerator |
|
Architectural Style
|
Bungalow |
|
Basement Development
|
Unfinished |
|
Basement Type
|
N/a (unfinished) |
|
Construction Style Attachment
|
Detached |
|
Exterior Finish
|
Vinyl Siding |
|
Fireplace Present
|
Yes |
|
Fireplace Total
|
1 |
|
Foundation Type
|
Block |
|
Heating Fuel
|
Electric |
|
Heating Type
|
Baseboard Heaters |
|
Stories Total
|
1 |
|
Size Interior
|
1,100 - 1,500 Ft2 |
|
Type
|
House |
Parking
Land
|
Access Type
|
Year-round Access, Marina Docking |
|
Acreage
|
No |
|
Sewer
|
Septic System |
|
Size Depth
|
89 Ft ,1 In |
|
Size Frontage
|
126 Ft ,9 In |
|
Size Irregular
|
126.8 X 89.1 Ft |
|
Size Total Text
|
126.8 X 89.1 Ft |
|
Zoning Description
|
Rural Residential |
Rooms
| Level |
Type |
Length |
Width |
Dimensions |
|
Main Level |
Living Room |
6.48 m |
4.5 m |
6.48 m x 4.5 m |
|
Main Level |
Bathroom |
|
4 m |
Measurements not available x 4 m |
|
Main Level |
Kitchen |
3.86 m |
3.33 m |
3.86 m x 3.33 m |
|
Main Level |
Dining Room |
3.86 m |
2.18 m |
3.86 m x 2.18 m |
|
Main Level |
Primary Bedroom |
3 m |
3.12 m |
3 m x 3.12 m |
|
Main Level |
Bedroom 2 |
3.71 m |
2.97 m |
3.71 m x 2.97 m |
|
Main Level |
Den |
2.9 m |
2.72 m |
2.9 m x 2.72 m |
|
Main Level |
Laundry Room |
1.78 m |
1.32 m |
1.78 m x 1.32 m |
|
Main Level |
Mud Room |
3.4 m |
|
3.4 m x Measurements not available |
|
Main Level |
Other |
1.78 m |
1.47 m |
1.78 m x 1.47 m |
|
Main Level |
Bathroom |
|
|
Measurements not available |
Utilities
https://www.realtor.ca/real-estate/28322902/1030-mcdonald-road-w-muskoka-lakes-medora-medora

