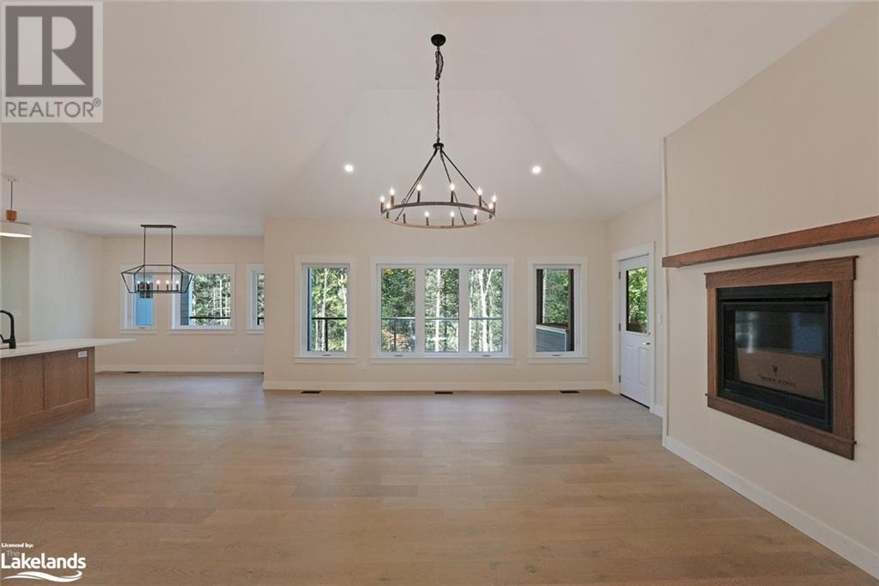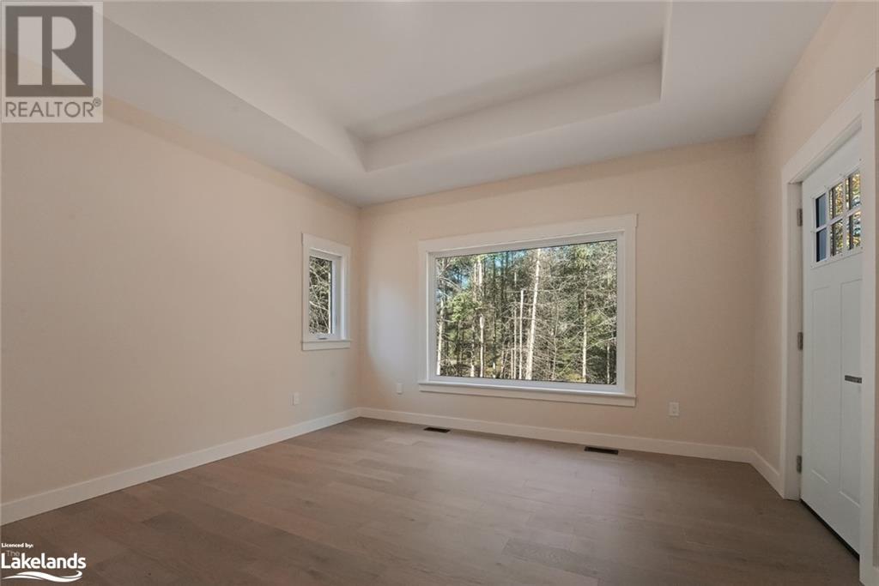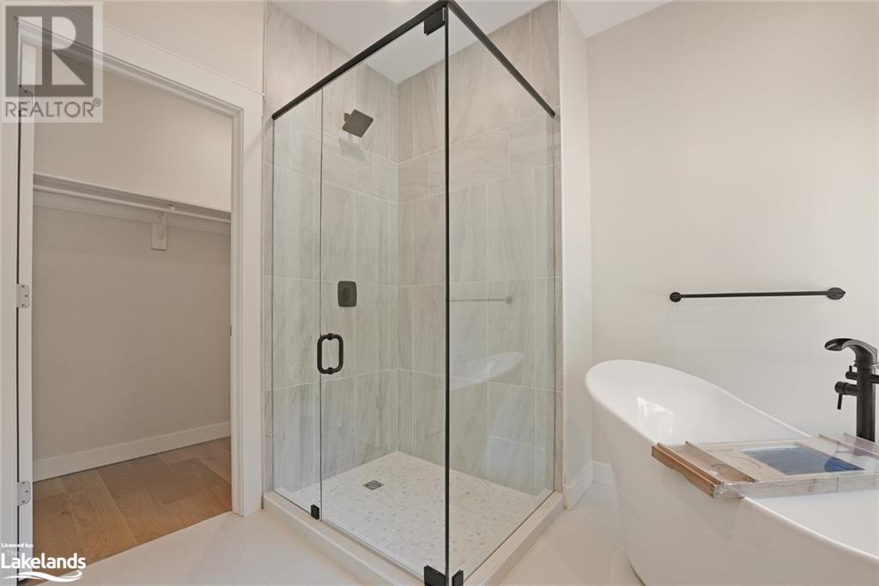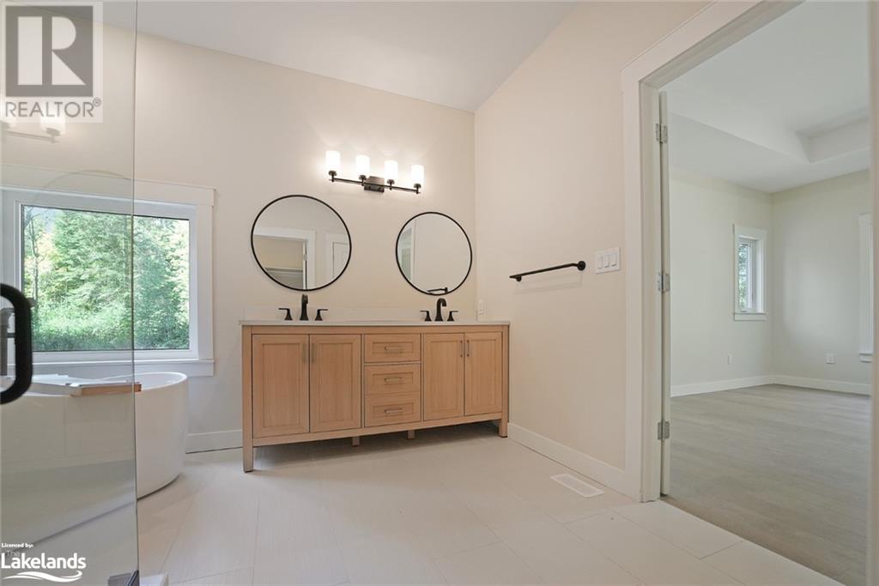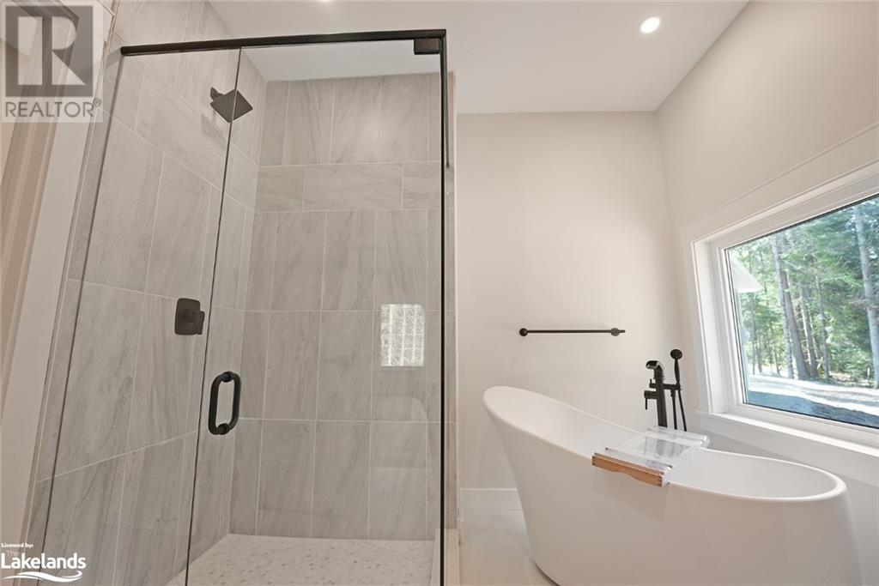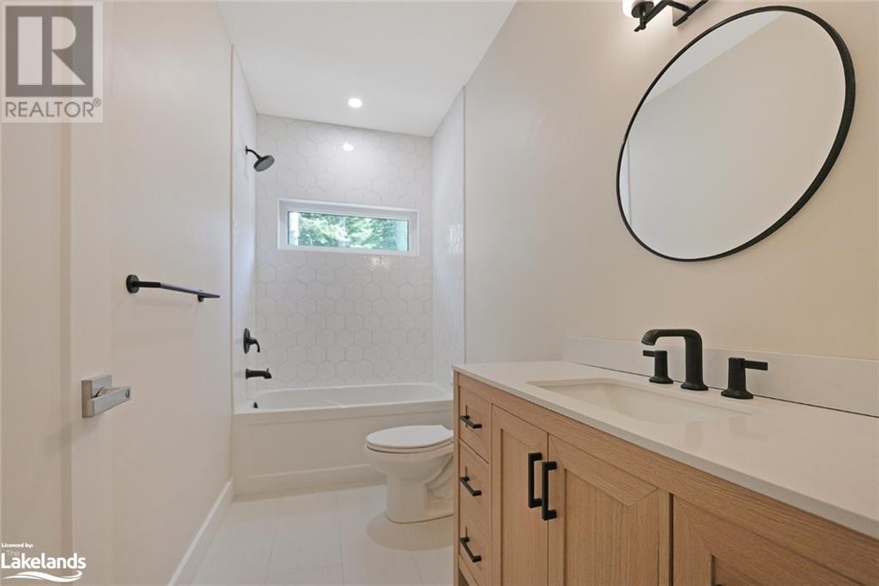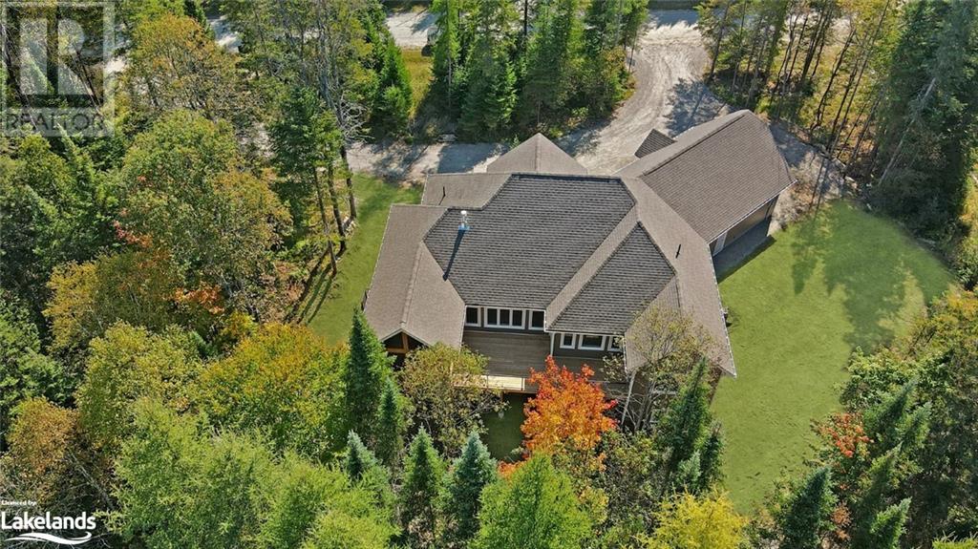3 Bedroom
2 Bathroom
1900 sqft
Bungalow
Fireplace
None
Forced Air
Acreage
$999,000
This spacious property in the desirable Stothart Creek community offers 1.2 acres of privacy, just five minutes from the village of Haliburton. The main floor features 1,900 sq ft of open-concept living with a well-appointed kitchen, including stainless steel appliances and quartz countertops, flowing into the living and dining areas. The primary wing boasts a large bedroom, a 5-piece ensuite, a walk-in closet, and access to the back deck. On the opposite side of the home, there are two additional bedrooms and a bathroom. Additional highlights include main floor laundry, multiple access points to the deck, and a 19x14' Haliburton room. The property is equipped with a 5-bedroom septic system, providing future potential for the 1,900 sq ft of unfinished basement space. The oversized double-car garage features an unfinished loft, with the potential to be transformed into a studio apartment with a separate entrance. Plus, enjoy the peace of mind that comes with a Tarion warranty. (id:57975)
Property Details
|
MLS® Number
|
40645685 |
|
Property Type
|
Single Family |
|
AmenitiesNearBy
|
Hospital, Park, Place Of Worship, Schools |
|
CommunityFeatures
|
Community Centre, School Bus |
|
EquipmentType
|
Propane Tank |
|
Features
|
Crushed Stone Driveway, Country Residential |
|
ParkingSpaceTotal
|
8 |
|
RentalEquipmentType
|
Propane Tank |
|
Structure
|
Porch |
|
ViewType
|
View Of Water |
Building
|
BathroomTotal
|
2 |
|
BedroomsAboveGround
|
3 |
|
BedroomsTotal
|
3 |
|
Appliances
|
Dishwasher, Dryer, Refrigerator, Stove, Washer |
|
ArchitecturalStyle
|
Bungalow |
|
BasementDevelopment
|
Unfinished |
|
BasementType
|
Full (unfinished) |
|
ConstructionStyleAttachment
|
Detached |
|
CoolingType
|
None |
|
FireplaceFuel
|
Propane |
|
FireplacePresent
|
Yes |
|
FireplaceTotal
|
1 |
|
FireplaceType
|
Other - See Remarks |
|
FoundationType
|
Insulated Concrete Forms |
|
HeatingFuel
|
Propane |
|
HeatingType
|
Forced Air |
|
StoriesTotal
|
1 |
|
SizeInterior
|
1900 Sqft |
|
Type
|
House |
|
UtilityWater
|
Drilled Well |
Parking
Land
|
AccessType
|
Road Access |
|
Acreage
|
Yes |
|
LandAmenities
|
Hospital, Park, Place Of Worship, Schools |
|
Sewer
|
Septic System |
|
SizeFrontage
|
325 Ft |
|
SizeIrregular
|
1.28 |
|
SizeTotal
|
1.28 Ac|1/2 - 1.99 Acres |
|
SizeTotalText
|
1.28 Ac|1/2 - 1.99 Acres |
|
ZoningDescription
|
R1-ep |
Rooms
| Level |
Type |
Length |
Width |
Dimensions |
|
Second Level |
Loft |
|
|
26'4'' x 13'6'' |
|
Main Level |
Laundry Room |
|
|
7'3'' x 11'4'' |
|
Main Level |
Mud Room |
|
|
7'3'' x 7'2'' |
|
Main Level |
Bedroom |
|
|
11'10'' x 10'3'' |
|
Main Level |
3pc Bathroom |
|
|
10'3'' x 4'11'' |
|
Main Level |
Bedroom |
|
|
11'10'' x 13'7'' |
|
Main Level |
Other |
|
|
3'11'' x 9'1'' |
|
Main Level |
5pc Bathroom |
|
|
11'1'' x 8'11'' |
|
Main Level |
Primary Bedroom |
|
|
13'4'' x 13'6'' |
|
Main Level |
Eat In Kitchen |
|
|
13'2'' x 21'0'' |
|
Main Level |
Living Room |
|
|
17'10'' x 17'11'' |
|
Main Level |
Office |
|
|
10'8'' x 11'8'' |
|
Main Level |
Foyer |
|
|
7'11'' x 7'7'' |
Utilities
https://www.realtor.ca/real-estate/27441460/1031-stothart-creek-road-haliburton







