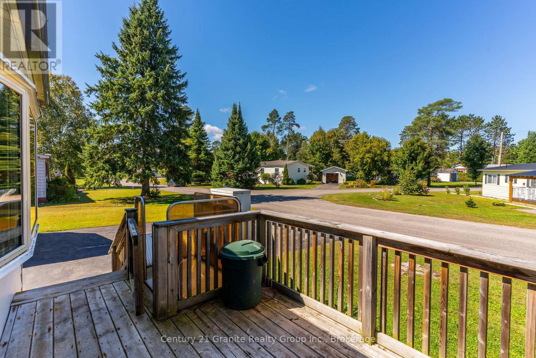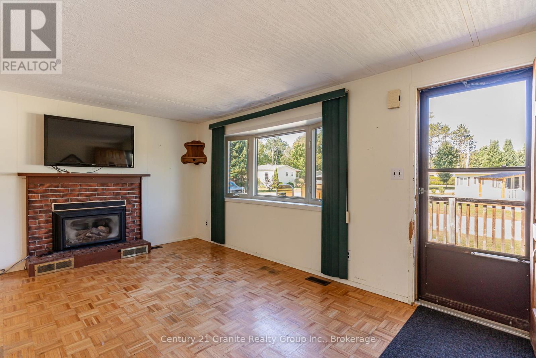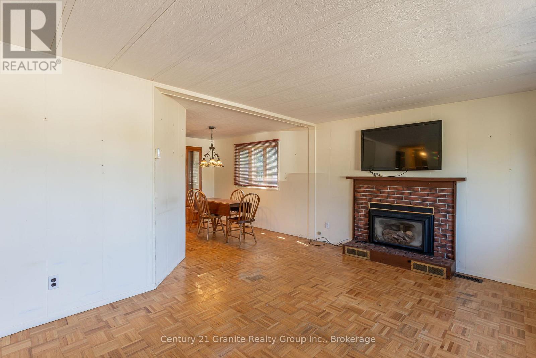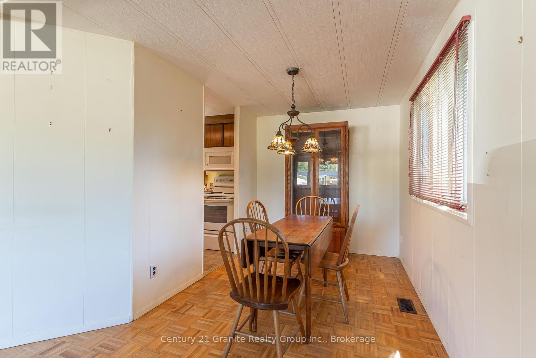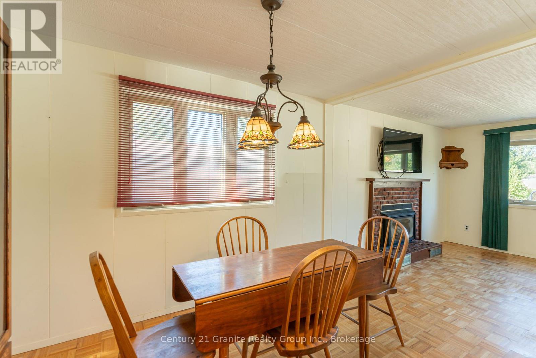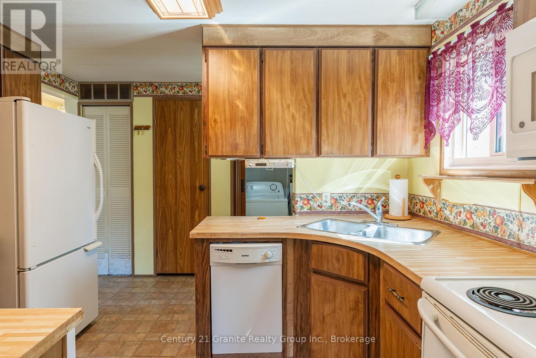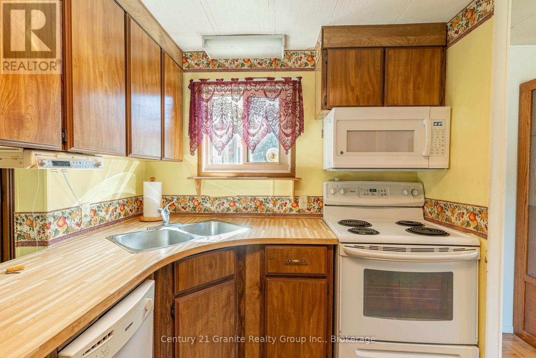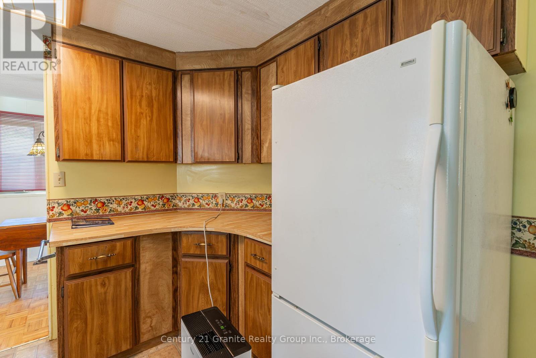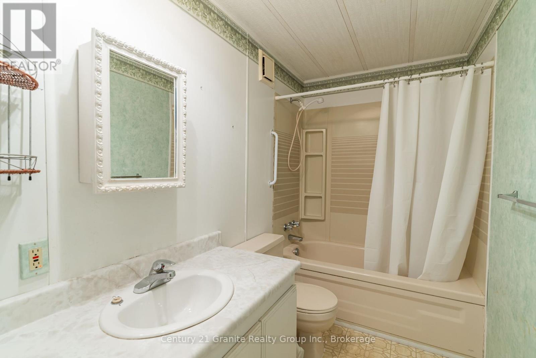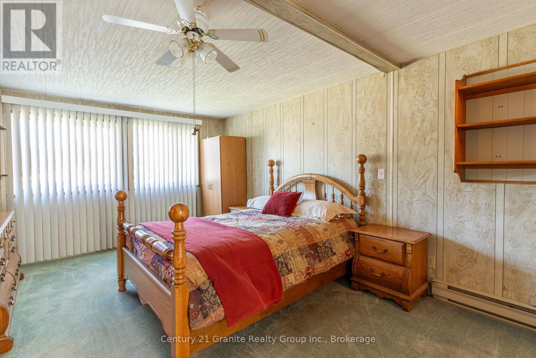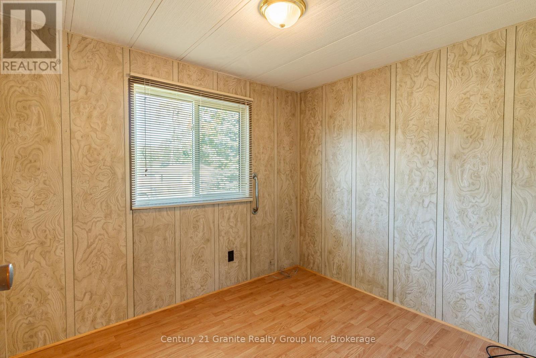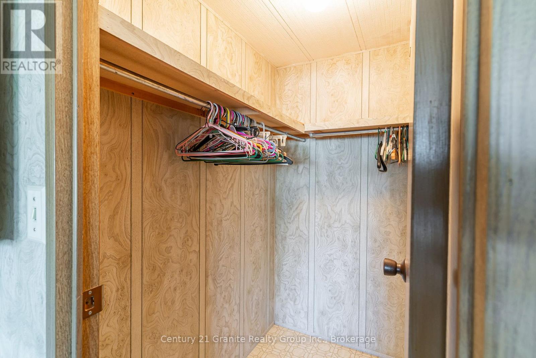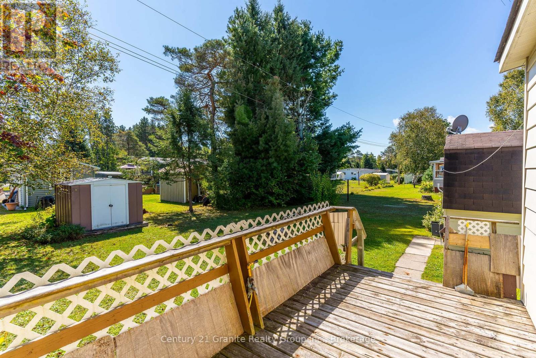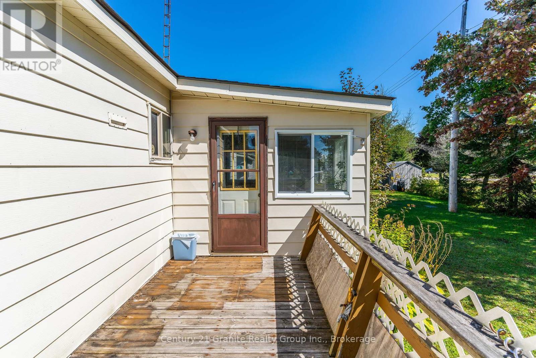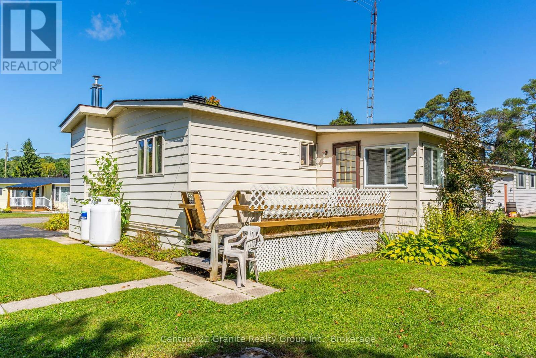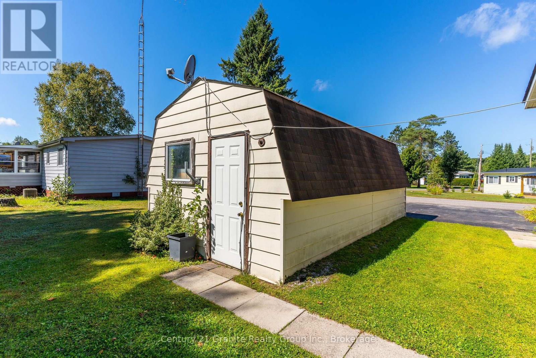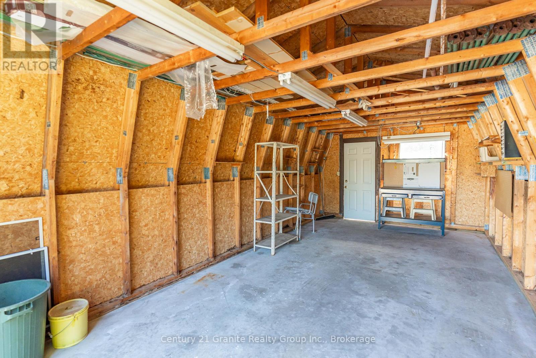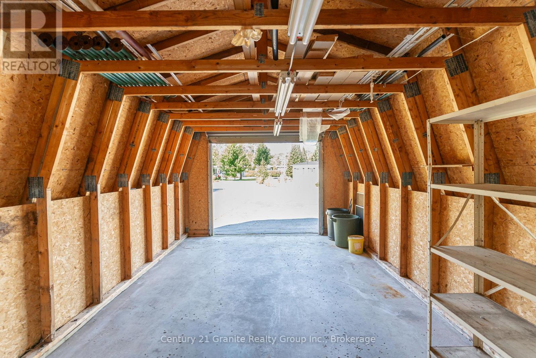2 Bedroom
2 Bathroom
700 - 1,100 ft2
Bungalow
Central Air Conditioning
Forced Air
$269,000
Hunter Creek Estates is one of Haliburton County's popular retirement communities. Located just minutes south of Minden, this home offers 2 bedrooms and 2 baths, full service kitchen, combination living and dining rooms and a spacious, enclosed back yard sunporch. Nicely landscaped and well maintained. There is also a single car garage. What's primary is a wonderful community of great people. Pet friendly, postal box convenience across from the house with year round road maintenance and garbage pickup. Call for an appointment to view and at the same time, take a tour of the park. You won't be disappointed. (id:57975)
Property Details
|
MLS® Number
|
X12032448 |
|
Property Type
|
Single Family |
|
Community Name
|
Lutterworth |
|
Amenities Near By
|
Hospital |
|
Features
|
Flat Site |
|
Parking Space Total
|
3 |
|
Structure
|
Deck |
Building
|
Bathroom Total
|
2 |
|
Bedrooms Above Ground
|
2 |
|
Bedrooms Total
|
2 |
|
Age
|
31 To 50 Years |
|
Appliances
|
Dishwasher, Dryer, Microwave, Hood Fan, Window Coverings, Refrigerator |
|
Architectural Style
|
Bungalow |
|
Construction Style Attachment
|
Detached |
|
Cooling Type
|
Central Air Conditioning |
|
Exterior Finish
|
Shingles, Aluminum Siding |
|
Fire Protection
|
Smoke Detectors |
|
Foundation Type
|
Wood/piers |
|
Heating Fuel
|
Electric |
|
Heating Type
|
Forced Air |
|
Stories Total
|
1 |
|
Size Interior
|
700 - 1,100 Ft2 |
|
Type
|
House |
|
Utility Water
|
Community Water System |
Parking
Land
|
Access Type
|
Private Road, Year-round Access |
|
Acreage
|
No |
|
Land Amenities
|
Hospital |
|
Sewer
|
Septic System |
|
Size Depth
|
100 Ft |
|
Size Frontage
|
100 Ft |
|
Size Irregular
|
100 X 100 Ft ; Designated As A Lease Hold Property |
|
Size Total Text
|
100 X 100 Ft ; Designated As A Lease Hold Property|under 1/2 Acre |
|
Zoning Description
|
Ru-5 |
Rooms
| Level |
Type |
Length |
Width |
Dimensions |
|
Main Level |
Living Room |
4.85 m |
3.61 m |
4.85 m x 3.61 m |
|
Main Level |
Dining Room |
3.86 m |
2.64 m |
3.86 m x 2.64 m |
|
Main Level |
Kitchen |
3.35 m |
2.34 m |
3.35 m x 2.34 m |
|
Main Level |
Laundry Room |
2.44 m |
1.88 m |
2.44 m x 1.88 m |
|
Main Level |
Sunroom |
4.27 m |
2.95 m |
4.27 m x 2.95 m |
|
Main Level |
Bedroom |
2.74 m |
2.39 m |
2.74 m x 2.39 m |
|
Main Level |
Bathroom |
3.05 m |
1.52 m |
3.05 m x 1.52 m |
|
Main Level |
Primary Bedroom |
5.31 m |
3.35 m |
5.31 m x 3.35 m |
|
Main Level |
Bathroom |
2.36 m |
1.83 m |
2.36 m x 1.83 m |
Utilities
https://www.realtor.ca/real-estate/28053336/1034-eighth-lane-minden-hills-lutterworth-lutterworth





