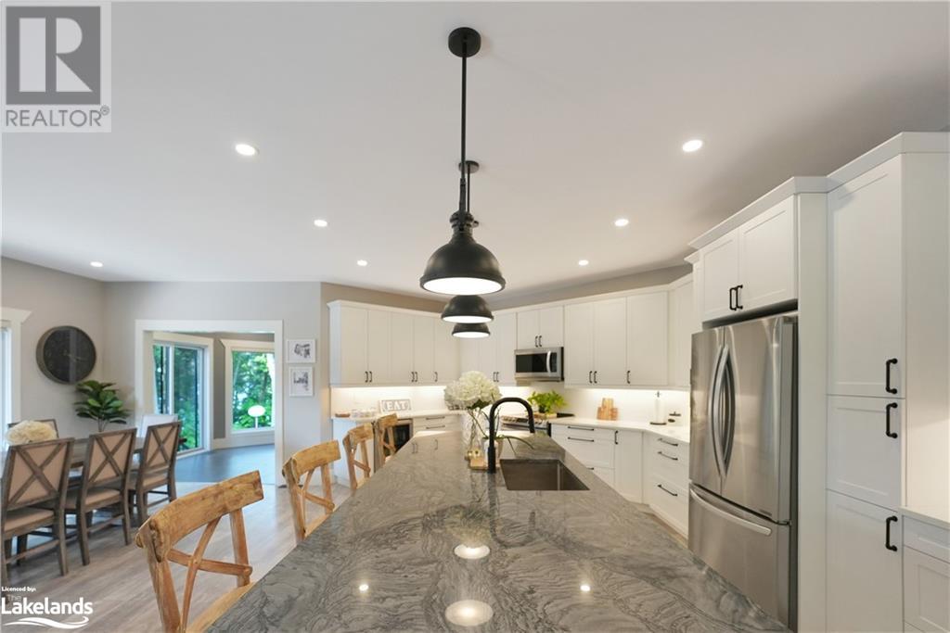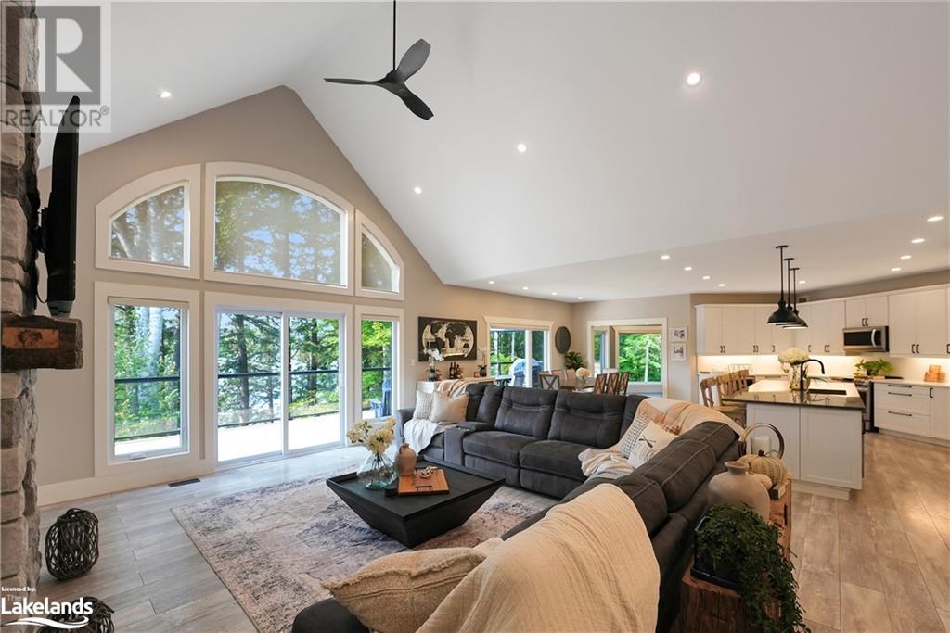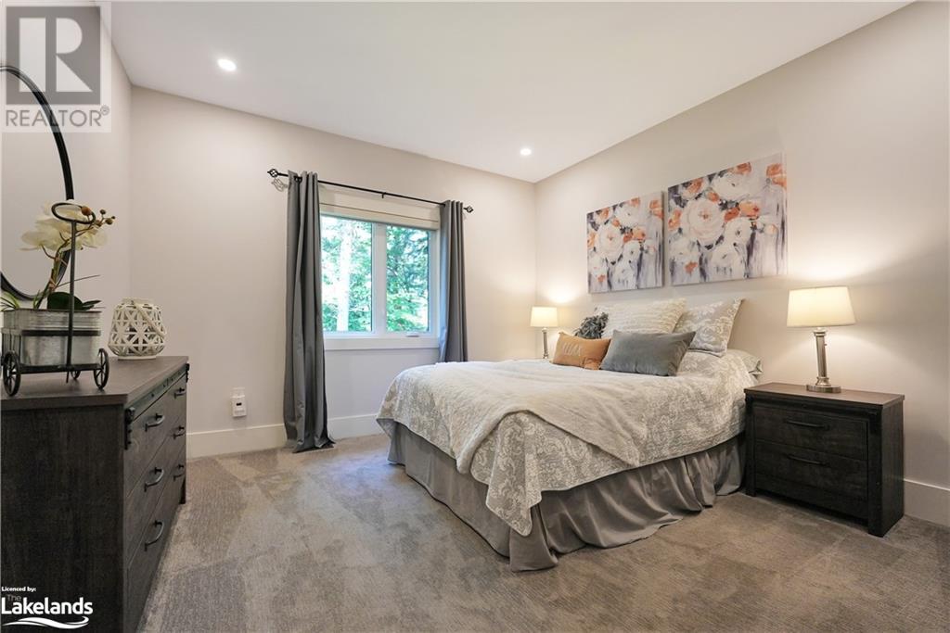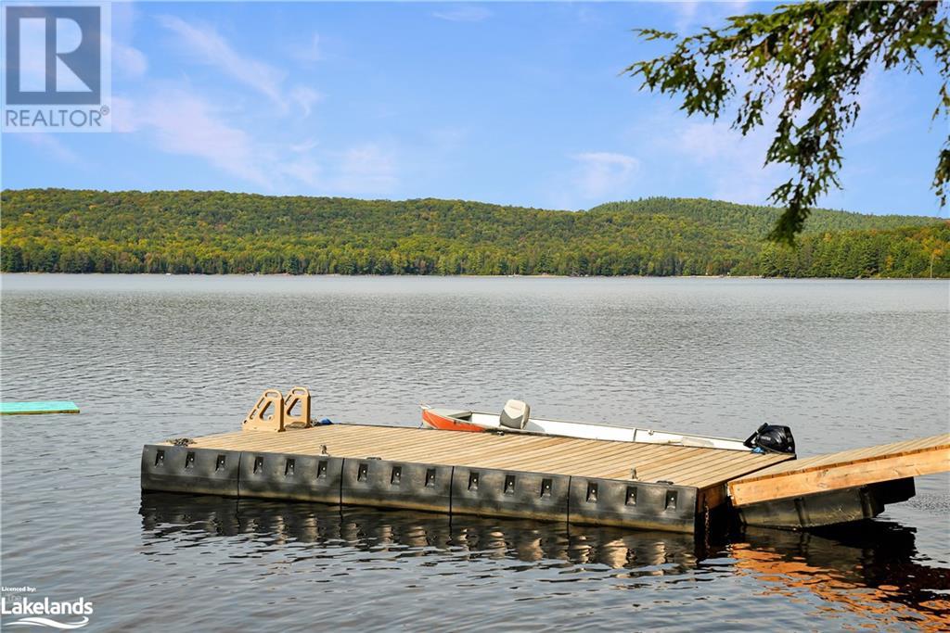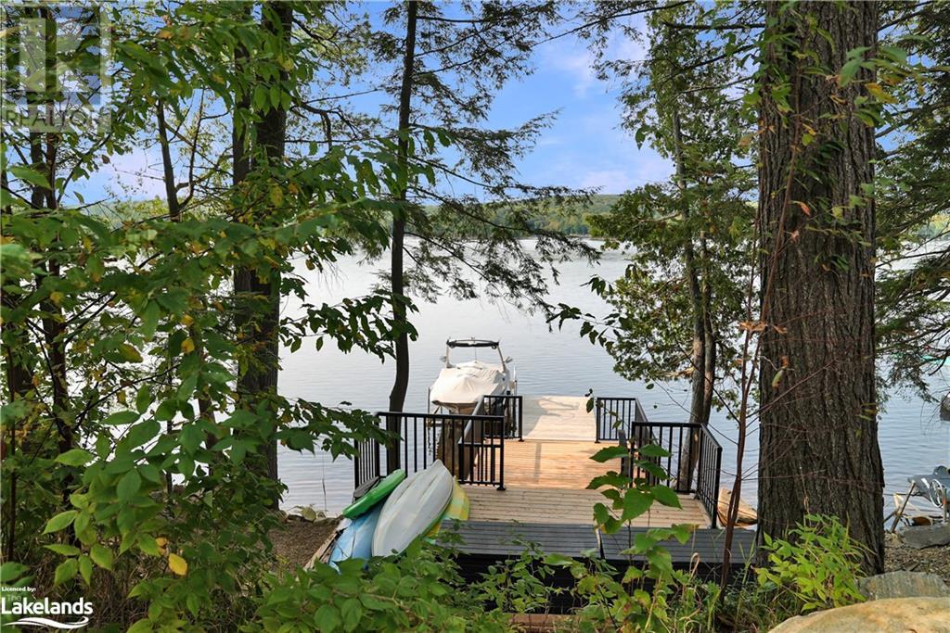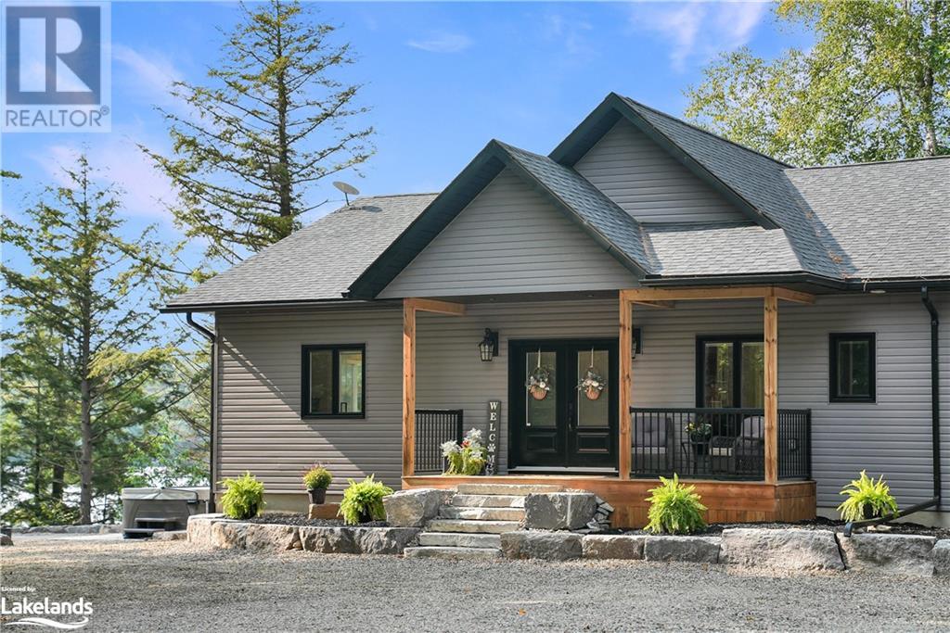4 Bedroom
4 Bathroom
6020 sqft
Bungalow
Central Air Conditioning
Forced Air
Waterfront
Acreage
$3,200,000
Nestled among the trees for exceptional privacy, this exquisite new construction home offers serene lakeside living on the peaceful shores of Percy Lake. The expansive shoreline and beautifully landscaped acreage have been designed to provide maximum enjoyment, with every inch of the lot thoughtfully utilized. The property boasts two docks perfect for housing all your water sports gear, while a lakeside stone patio with a fire pit and hot tub offers the ultimate relaxation spot, perfectly positioned to capture breathtaking sunset views from the adjacent sun deck. Inside, the expansive main floor features 4 spacious bedrooms and 3 bathrooms, with an open-concept kitchen, dining area, and a stunning living room with a cathedral ceiling. The primary suite is a true retreat, complete with spectacular views, a luxurious ensuite, and a walk-in closet designed to impress. Sunroom adjacent to the dining area and deck includes a custom built in office. 36” doorways throughout ensure accessibility for all. The walkout lower level is made for entertainment, offering games tables, arcade machines, a media area, and even a rare indoor hockey rink. Modern finishes, stunning tile work, and custom built-ins throughout ensure no detail has been overlooked. Two propane fireplaces add warmth and ambiance to this turnkey property. An attached oversized garage provides additional storage for all your outdoor toys, perfect for exploring the shared 1,200 acres of common element land and its many trail systems. This is lakeside living at its finest – privacy, luxury, and endless entertainment await! (id:57975)
Property Details
|
MLS® Number
|
40647128 |
|
Property Type
|
Single Family |
|
Community Features
|
Quiet Area |
|
Equipment Type
|
Propane Tank |
|
Features
|
Country Residential |
|
Parking Space Total
|
12 |
|
Rental Equipment Type
|
Propane Tank |
|
View Type
|
Lake View |
|
Water Front Name
|
Percy Lake |
|
Water Front Type
|
Waterfront |
Building
|
Bathroom Total
|
4 |
|
Bedrooms Above Ground
|
4 |
|
Bedrooms Total
|
4 |
|
Architectural Style
|
Bungalow |
|
Basement Development
|
Finished |
|
Basement Type
|
Full (finished) |
|
Construction Style Attachment
|
Detached |
|
Cooling Type
|
Central Air Conditioning |
|
Exterior Finish
|
Vinyl Siding |
|
Fixture
|
Ceiling Fans |
|
Foundation Type
|
Insulated Concrete Forms |
|
Half Bath Total
|
1 |
|
Heating Fuel
|
Propane |
|
Heating Type
|
Forced Air |
|
Stories Total
|
1 |
|
Size Interior
|
6020 Sqft |
|
Type
|
House |
|
Utility Water
|
Drilled Well |
Parking
Land
|
Access Type
|
Road Access |
|
Acreage
|
Yes |
|
Sewer
|
Septic System |
|
Size Frontage
|
309 Ft |
|
Size Irregular
|
2.729 |
|
Size Total
|
2.729 Ac|2 - 4.99 Acres |
|
Size Total Text
|
2.729 Ac|2 - 4.99 Acres |
|
Surface Water
|
Lake |
|
Zoning Description
|
Wr3l |
Rooms
| Level |
Type |
Length |
Width |
Dimensions |
|
Lower Level |
4pc Bathroom |
|
|
10'0'' x 6'0'' |
|
Lower Level |
Storage |
|
|
18'0'' x 14'0'' |
|
Lower Level |
Utility Room |
|
|
18'0'' x 11'0'' |
|
Lower Level |
Bonus Room |
|
|
27'0'' x 13'0'' |
|
Lower Level |
Games Room |
|
|
31'0'' x 31'0'' |
|
Lower Level |
Recreation Room |
|
|
22'10'' x 26'0'' |
|
Main Level |
Pantry |
|
|
5'0'' x 7'0'' |
|
Main Level |
Laundry Room |
|
|
13'0'' x 8'0'' |
|
Main Level |
4pc Bathroom |
|
|
8'0'' x 5'0'' |
|
Main Level |
Bedroom |
|
|
12'0'' x 12'0'' |
|
Main Level |
Bedroom |
|
|
12'0'' x 12'0'' |
|
Main Level |
Bedroom |
|
|
9'0'' x 13'0'' |
|
Main Level |
2pc Bathroom |
|
|
7'0'' x 5'0'' |
|
Main Level |
Bonus Room |
|
|
6'0'' x 9'0'' |
|
Main Level |
Storage |
|
|
Measurements not available |
|
Main Level |
Full Bathroom |
|
|
14'0'' x 8'0'' |
|
Main Level |
Primary Bedroom |
|
|
16'0'' x 15'0'' |
|
Main Level |
Foyer |
|
|
16'0'' x 16'0'' |
|
Main Level |
Living Room |
|
|
16'0'' x 24'0'' |
|
Main Level |
Office |
|
|
13'0'' x 12'0'' |
|
Main Level |
Kitchen/dining Room |
|
|
24'0'' x 20'0'' |
Utilities
https://www.realtor.ca/real-estate/27418416/1034-lone-wolf-cres-haliburton









