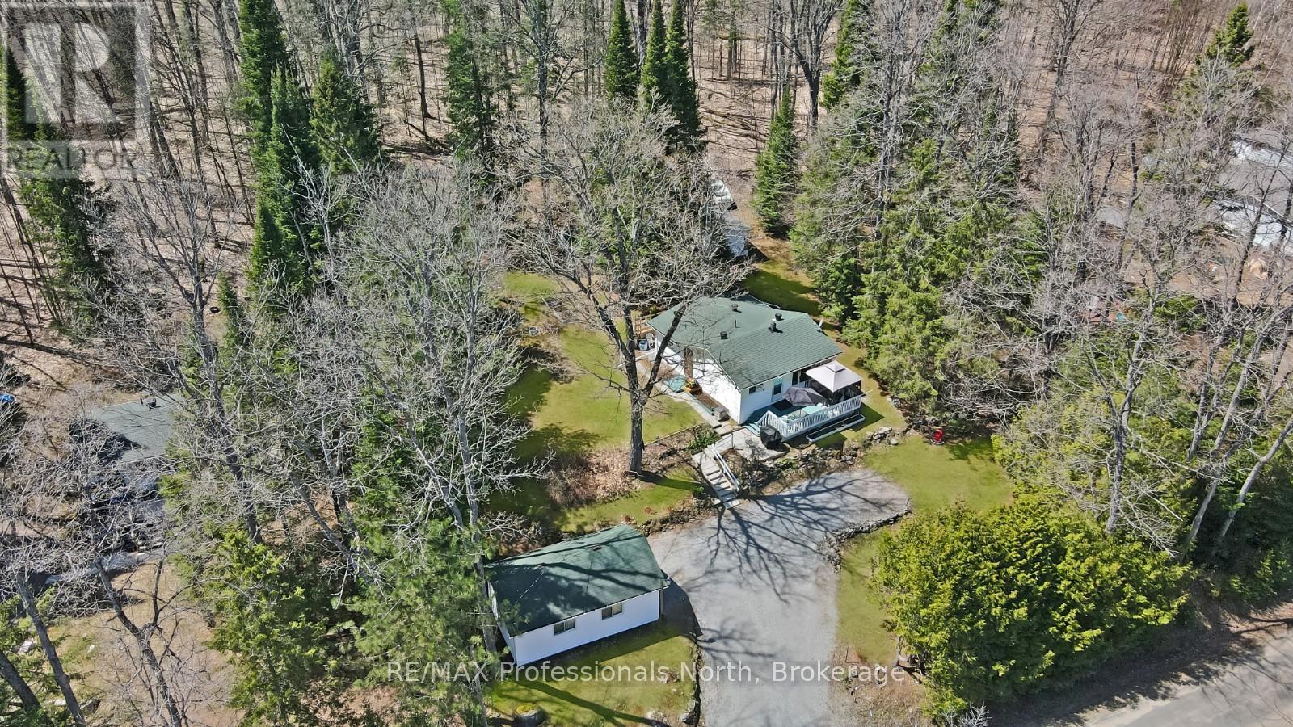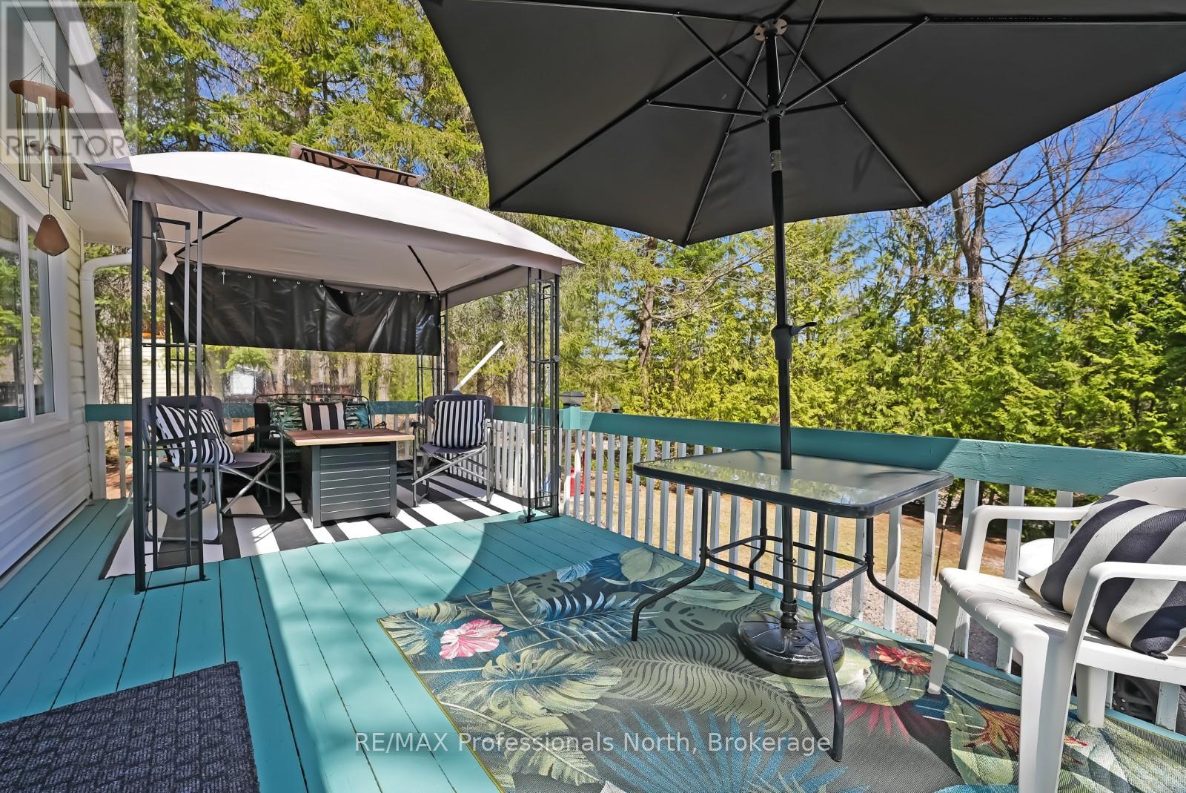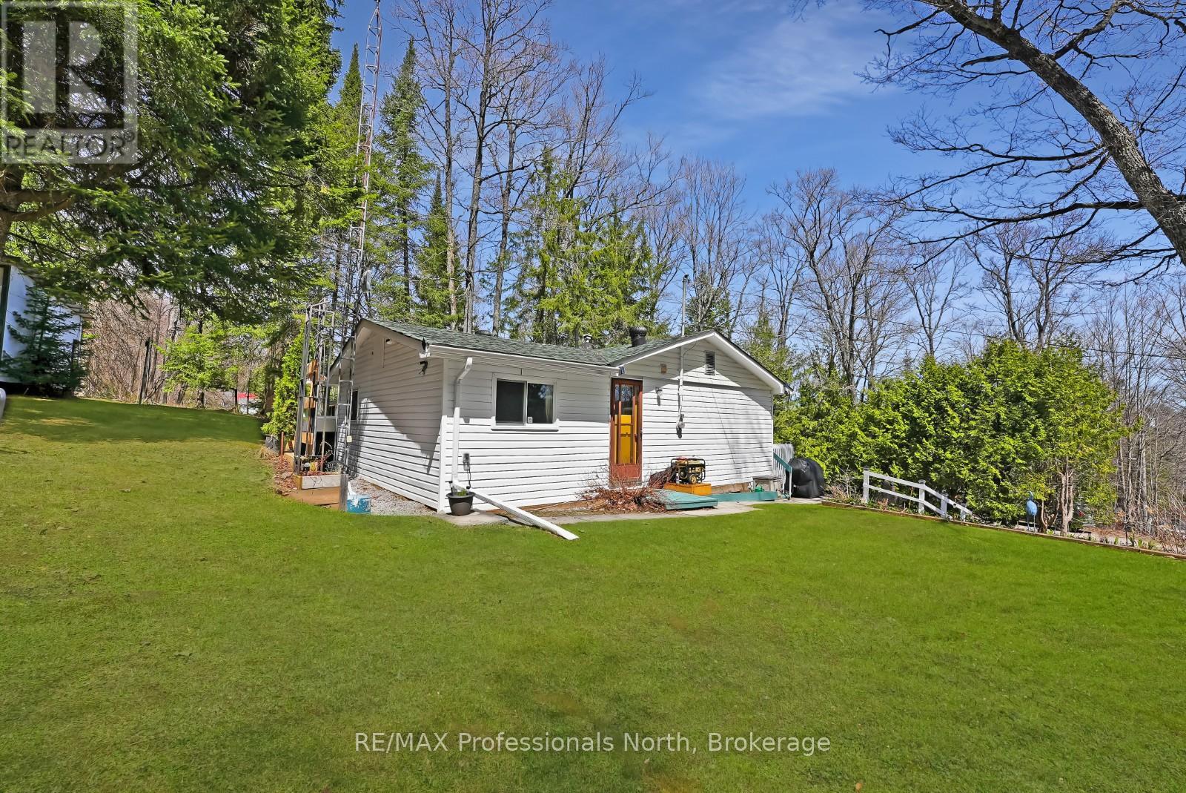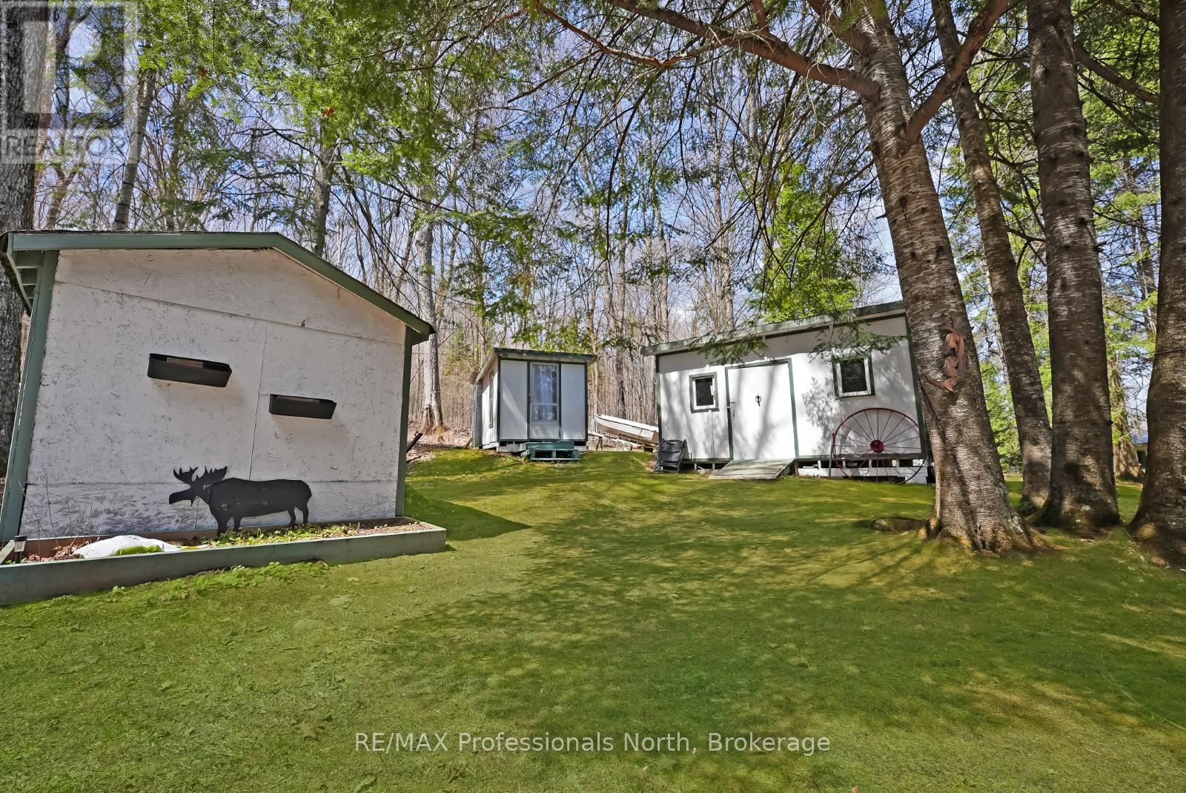2 Bedroom
1 Bathroom
Bungalow
Fireplace
Baseboard Heaters
Landscaped
$469,000
Located just outside the community of Wilberforce, this year round charming bungalow offers peaceful living with convenient access to local amenities including groceries, a community centre, library, gas station, and public beach. Whether you're looking to downsize, retire, or escape to the country, this well-maintained 2-bedroom home is a fantastic option. The open-concept layout features a combined kitchen, dining, and living area that provides an easy flow and a bright, welcoming atmosphere. Set on a large, terraced lot, the property is beautifully landscaped with a mix of sun and shade, creating multiple outdoor spaces to relax and enjoy the natural setting. A large detached garage offers excellent storage or workshop potential, while additional outbuildings include a cozy bunkie and multiple storage sheds ideal for tools, toys, or hobbies. The location is private and quiet, perfect for those seeking a slower pace and connection to nature, all within minutes of town services. A lovely property in a great location ready for you to move in and enjoy. (id:57975)
Property Details
|
MLS® Number
|
X12124622 |
|
Property Type
|
Single Family |
|
Community Name
|
Monmouth |
|
Amenities Near By
|
Park, Schools |
|
Community Features
|
Community Centre |
|
Features
|
Wooded Area, Flat Site |
|
Parking Space Total
|
4 |
|
Structure
|
Deck |
Building
|
Bathroom Total
|
1 |
|
Bedrooms Above Ground
|
2 |
|
Bedrooms Total
|
2 |
|
Amenities
|
Fireplace(s) |
|
Appliances
|
Water Heater |
|
Architectural Style
|
Bungalow |
|
Basement Type
|
Crawl Space |
|
Construction Style Attachment
|
Detached |
|
Exterior Finish
|
Vinyl Siding |
|
Fireplace Present
|
Yes |
|
Fireplace Total
|
1 |
|
Foundation Type
|
Wood/piers |
|
Heating Fuel
|
Electric |
|
Heating Type
|
Baseboard Heaters |
|
Stories Total
|
1 |
|
Type
|
House |
|
Utility Water
|
Drilled Well |
Parking
Land
|
Acreage
|
No |
|
Land Amenities
|
Park, Schools |
|
Landscape Features
|
Landscaped |
|
Sewer
|
Septic System |
|
Size Depth
|
202 Ft ,8 In |
|
Size Frontage
|
115 Ft |
|
Size Irregular
|
115 X 202.67 Ft |
|
Size Total Text
|
115 X 202.67 Ft |
|
Zoning Description
|
Sr2 |
Rooms
| Level |
Type |
Length |
Width |
Dimensions |
|
Main Level |
Foyer |
2.62 m |
2.71 m |
2.62 m x 2.71 m |
|
Main Level |
Kitchen |
3.21 m |
2.32 m |
3.21 m x 2.32 m |
|
Main Level |
Dining Room |
3.21 m |
4.78 m |
3.21 m x 4.78 m |
|
Main Level |
Living Room |
2.73 m |
2.9 m |
2.73 m x 2.9 m |
|
Main Level |
Bathroom |
2.46 m |
1.3 m |
2.46 m x 1.3 m |
|
Main Level |
Primary Bedroom |
2.99 m |
3.53 m |
2.99 m x 3.53 m |
|
Main Level |
Bedroom 2 |
2.99 m |
2.94 m |
2.99 m x 2.94 m |
https://www.realtor.ca/real-estate/28260568/1039-grace-river-road-highlands-east-monmouth-monmouth

































