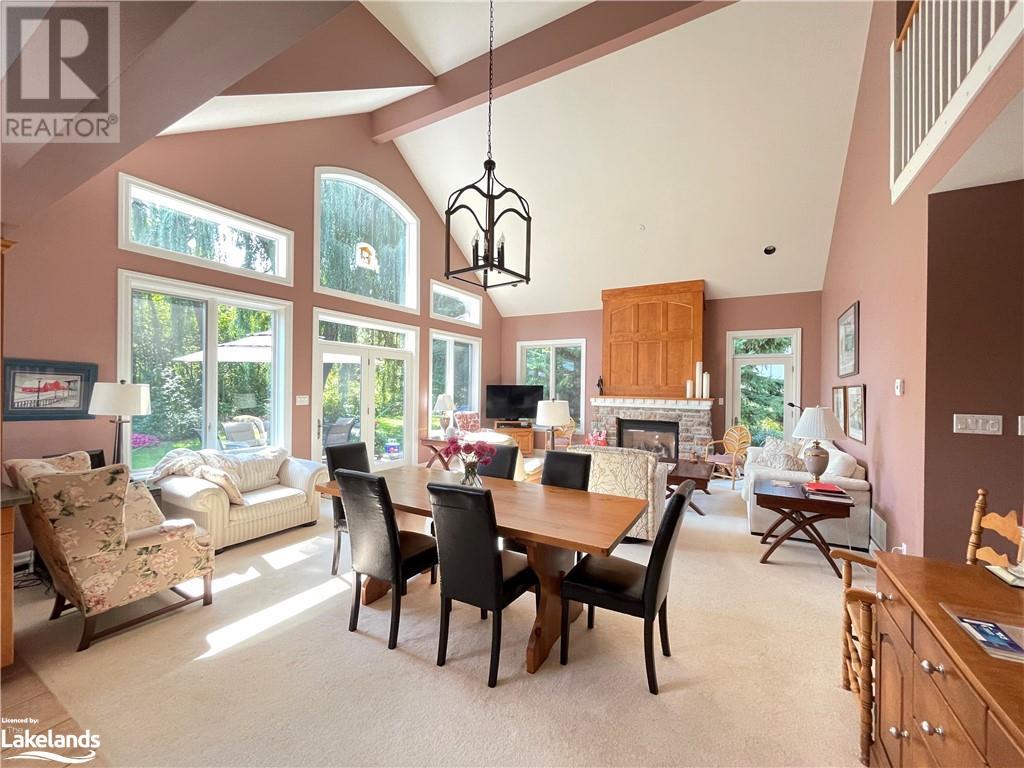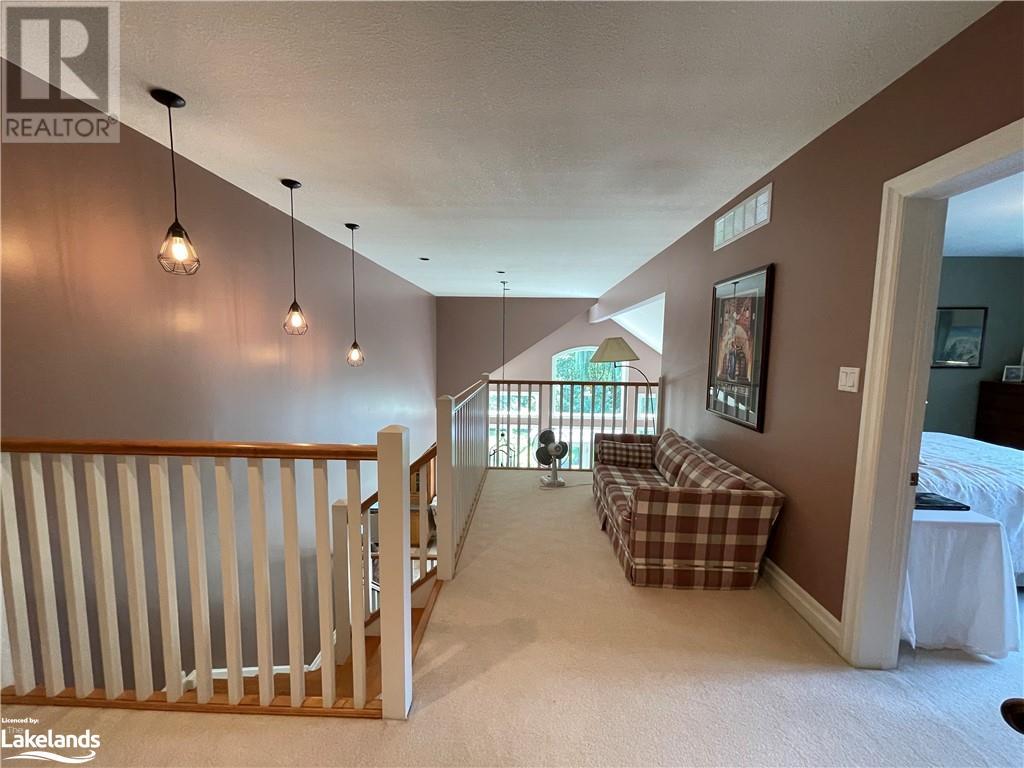5 Bedroom
4 Bathroom
4500 sqft
2 Level
Central Air Conditioning
Landscaped
$20,000 Seasonal
Discover the ultimate family getaway just steps from Blue Mountain Village, where you can explore a variety of shops and dine at fantastic restaurants. This spacious home is designed to accommodate the entire family and guests with ease, boasting 5 generous bedrooms. Soaring vaulted ceilings and expansive windows throughout the home invite natural light, brightening up even the cloudiest of days. After a day on the slopes, cozy up by the gas fireplace in the main family room with a warm drink in hand. The main floor features a primary bedroom with a luxurious glass shower, and a convenient laundry room with ample storage. Upstairs, you'll find two additional bedrooms and a charming loft area, ideal for relaxing with a good book. A spacious shared 4-piece bath completes this level. The fully finished lower level is the perfect hideaway for kids or teens, offering plenty of space to enjoy. You will also find two more bedrooms, a beautifully renovated 3-piece bath, and a large recreation room – perfect for unwinding after a long day on the hills.This property is the perfect spot to enjoy the ski season, available from December 23 to March 31. Don’t miss out on this opportunity to create unforgettable winter memories! (id:57975)
Property Details
|
MLS® Number
|
40640828 |
|
Property Type
|
Single Family |
|
Amenities Near By
|
Golf Nearby, Shopping, Ski Area |
|
Parking Space Total
|
3 |
Building
|
Bathroom Total
|
4 |
|
Bedrooms Above Ground
|
3 |
|
Bedrooms Below Ground
|
2 |
|
Bedrooms Total
|
5 |
|
Appliances
|
Central Vacuum, Dryer, Microwave, Refrigerator, Stove, Washer, Hood Fan, Window Coverings |
|
Architectural Style
|
2 Level |
|
Basement Development
|
Finished |
|
Basement Type
|
Full (finished) |
|
Construction Style Attachment
|
Detached |
|
Cooling Type
|
Central Air Conditioning |
|
Exterior Finish
|
Vinyl Siding |
|
Foundation Type
|
Poured Concrete |
|
Half Bath Total
|
1 |
|
Heating Fuel
|
Natural Gas |
|
Stories Total
|
2 |
|
Size Interior
|
4500 Sqft |
|
Type
|
House |
|
Utility Water
|
Municipal Water |
Parking
Land
|
Acreage
|
No |
|
Land Amenities
|
Golf Nearby, Shopping, Ski Area |
|
Landscape Features
|
Landscaped |
|
Sewer
|
Municipal Sewage System |
|
Size Depth
|
120 Ft |
|
Size Frontage
|
62 Ft |
|
Zoning Description
|
R1 |
Rooms
| Level |
Type |
Length |
Width |
Dimensions |
|
Second Level |
Loft |
|
|
15'3'' x 6'4'' |
|
Second Level |
Foyer |
|
|
7'0'' x 7'6'' |
|
Second Level |
4pc Bathroom |
|
|
Measurements not available |
|
Second Level |
Bedroom |
|
|
11'9'' x 12'6'' |
|
Second Level |
Bedroom |
|
|
12'0'' x 12'6'' |
|
Basement |
4pc Bathroom |
|
|
Measurements not available |
|
Basement |
Bedroom |
|
|
11'3'' x 11'7'' |
|
Basement |
Bedroom |
|
|
11'3'' x 11'7'' |
|
Basement |
Great Room |
|
|
26'10'' x 23'7'' |
|
Main Level |
2pc Bathroom |
|
|
Measurements not available |
|
Main Level |
Laundry Room |
|
|
8'0'' x 9'6'' |
|
Main Level |
Family Room |
|
|
19'5'' x 15'9'' |
|
Main Level |
Dining Room |
|
|
19'5'' x 7'9'' |
|
Main Level |
Kitchen |
|
|
19'5'' x 12'7'' |
|
Main Level |
Full Bathroom |
|
|
Measurements not available |
|
Main Level |
Primary Bedroom |
|
|
12'0'' x 16'0'' |
https://www.realtor.ca/real-estate/27386907/104-campbell-crescent-the-blue-mountains















































