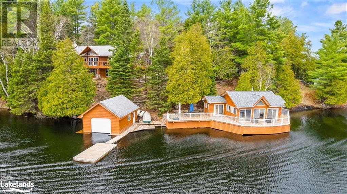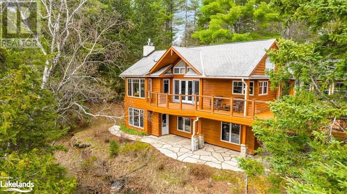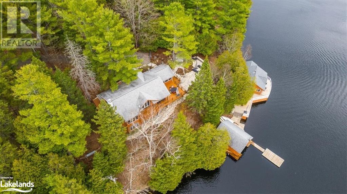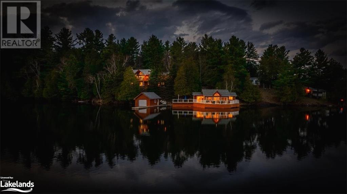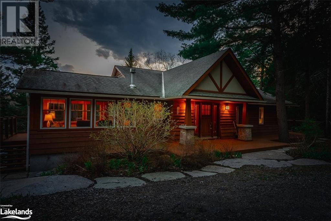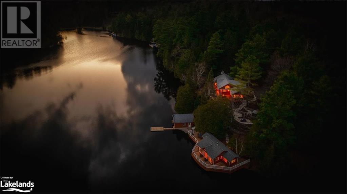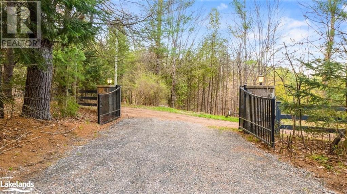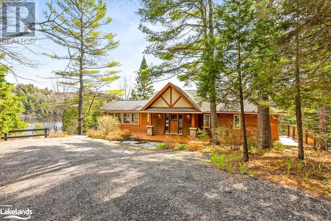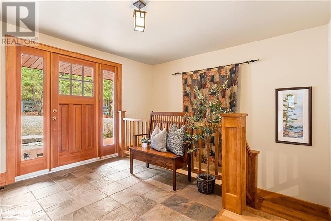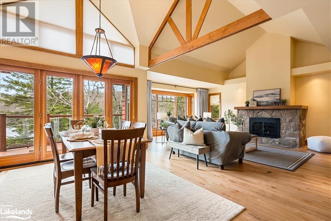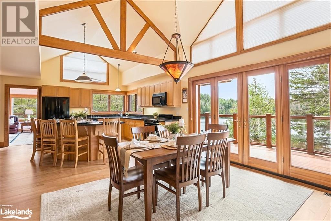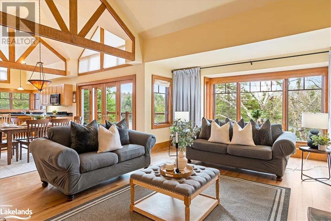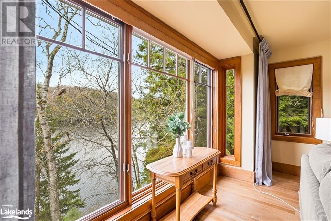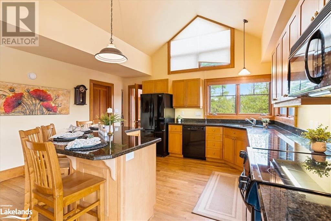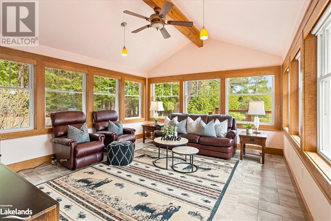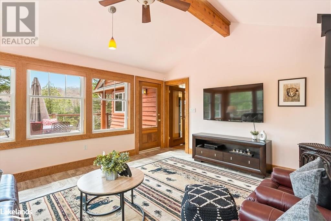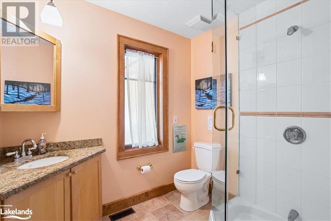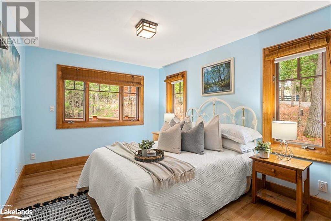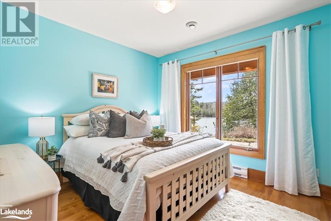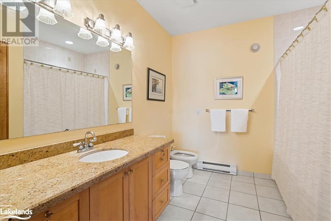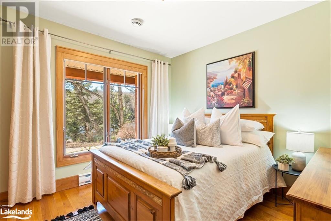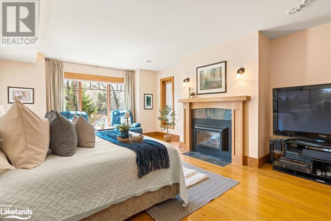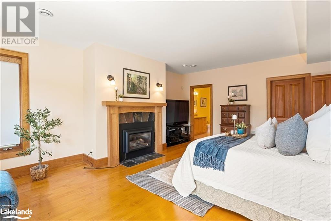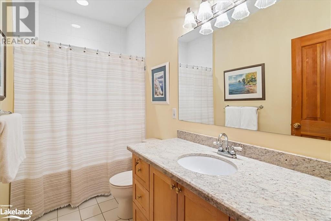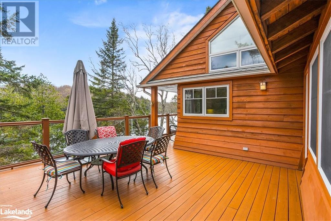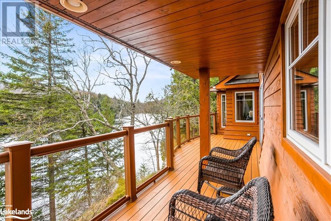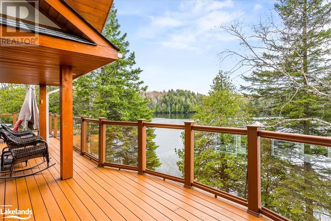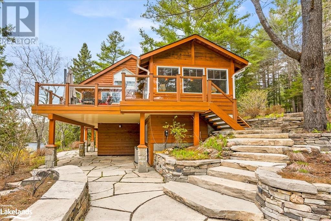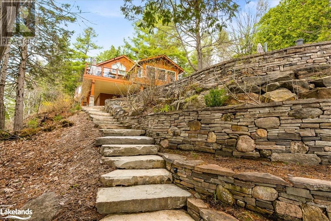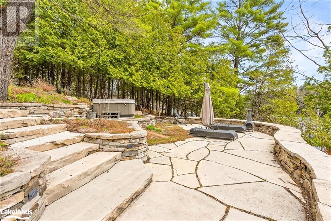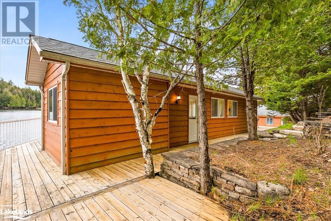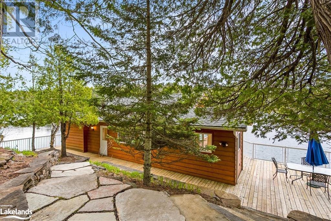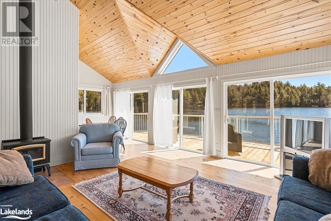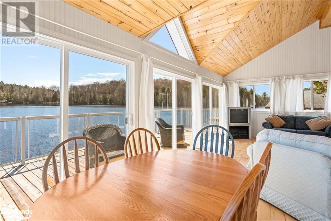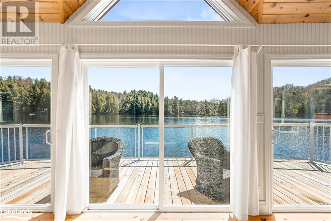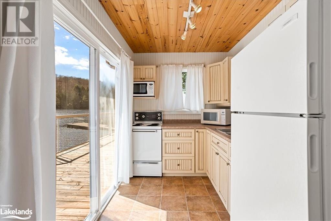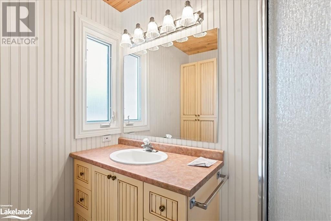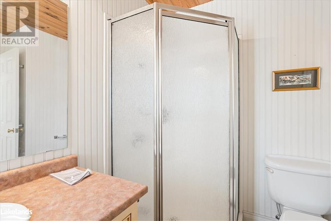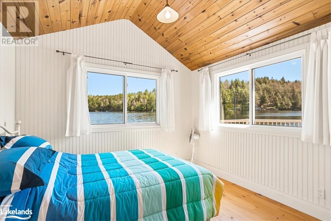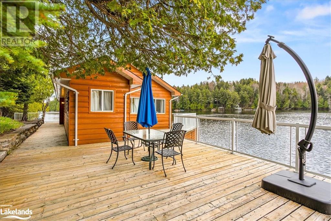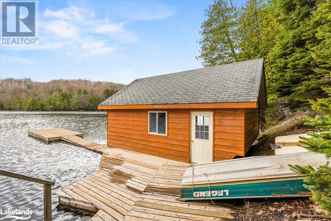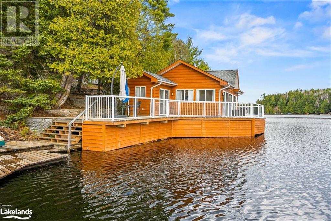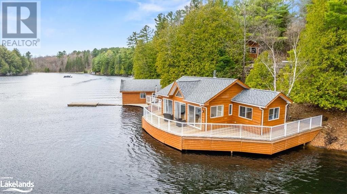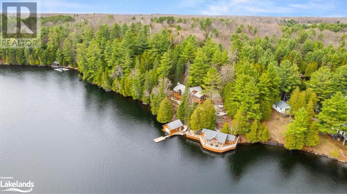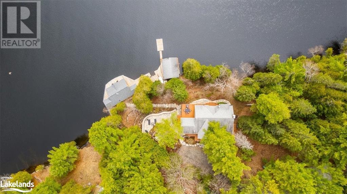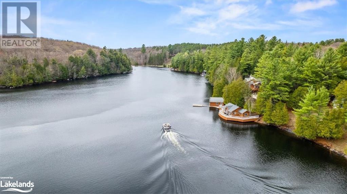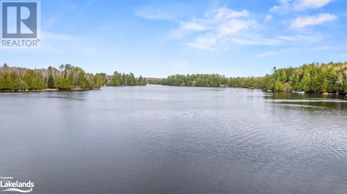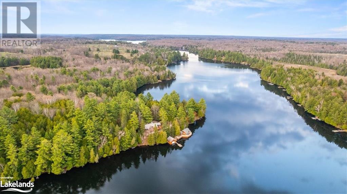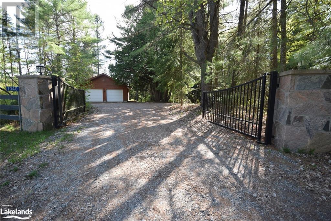4 Bedroom
3 Bathroom
2759.0200
Raised Bungalow
Fireplace
Central Air Conditioning
Baseboard Heaters, Forced Air
Waterfront
Acreage
$2,490,000
A must see on Canning Lake! This stunning 4-bedroom, 3-bathroom home or cottage offers an unparalleled retreat experience in the heart of Haliburton County. Boasting over 2,700 sq. ft. of living space in the main cottage, plus a rare lakeside guest cottage exceeding 740 sq. ft., this property is a gem waiting to be discovered. Step inside the main cottage to find an inviting open-concept layout, where the living, kitchen, and dining areas seamlessly blend together under cathedral ceilings. Floor-to-ceiling windows flood the space with natural light and provide amazing lake views. Enjoy outdoor living with a large deck perfect for sunbathing and entertaining, as well as a sizeable screened porch room complete with a fireplace for those cooler evenings. The primary bedroom features a propane fireplace, walk-in closet, 5-piece ensuite, as well as direct access to the deck. With over 2 acres of private, well-treed land and 409 feet of owned waterfrontage, you'll have plenty of outdoor space to relax in. The property is beautifully landscaped and features a hot tub as well as a single wet boathouse and large docks for all your watercraft needs. For guests or extended family, the lakeside guest cottage offers a one-of-a-kind retreat experience. With floor-to-ceiling windows framing panoramic views of the lake, a cozy fireplace, and an open-concept living area, your guests will feel right at home. Step outside onto the deck that stands over the lake, perfect for enjoying morning coffee or evening cocktails. Situated on a 5-lake chain, this property is a boater's paradise, offering endless opportunities for exploration and adventure. Enjoy a short boat ride to lakeside restaurants and ice cream. Plus, with a large oversized double detached garage, there's plenty of space for all your vehicles and recreational gear. Don't miss your chance to start living the cottage lifestyle you've always dreamed of! (id:57975)
Property Details
|
MLS® Number
|
40572066 |
|
Property Type
|
Single Family |
|
Amenities Near By
|
Golf Nearby, Hospital, Marina, Park, Place Of Worship, Playground, Schools, Shopping, Ski Area |
|
Equipment Type
|
Propane Tank |
|
Features
|
Southern Exposure, Country Residential |
|
Parking Space Total
|
6 |
|
Rental Equipment Type
|
Propane Tank |
|
Structure
|
Porch |
|
Water Front Name
|
Canning Lake |
|
Water Front Type
|
Waterfront |
Building
|
Bathroom Total
|
3 |
|
Bedrooms Above Ground
|
1 |
|
Bedrooms Below Ground
|
3 |
|
Bedrooms Total
|
4 |
|
Architectural Style
|
Raised Bungalow |
|
Basement Development
|
Finished |
|
Basement Type
|
Full (finished) |
|
Construction Material
|
Wood Frame |
|
Construction Style Attachment
|
Detached |
|
Cooling Type
|
Central Air Conditioning |
|
Exterior Finish
|
Wood |
|
Fire Protection
|
Alarm System |
|
Fireplace Fuel
|
Propane |
|
Fireplace Present
|
Yes |
|
Fireplace Total
|
3 |
|
Fireplace Type
|
Other - See Remarks |
|
Fixture
|
Ceiling Fans |
|
Foundation Type
|
Poured Concrete |
|
Heating Fuel
|
Electric, Propane |
|
Heating Type
|
Baseboard Heaters, Forced Air |
|
Stories Total
|
1 |
|
Size Interior
|
2759.0200 |
|
Type
|
House |
|
Utility Water
|
Drilled Well |
Parking
Land
|
Access Type
|
Road Access |
|
Acreage
|
Yes |
|
Land Amenities
|
Golf Nearby, Hospital, Marina, Park, Place Of Worship, Playground, Schools, Shopping, Ski Area |
|
Sewer
|
Septic System |
|
Size Frontage
|
409 Ft |
|
Size Irregular
|
2.26 |
|
Size Total
|
2.26 Ac|2 - 4.99 Acres |
|
Size Total Text
|
2.26 Ac|2 - 4.99 Acres |
|
Surface Water
|
Lake |
|
Zoning Description
|
Sr |
Rooms
| Level |
Type |
Length |
Width |
Dimensions |
|
Lower Level |
Other |
|
|
9'9'' x 6'11'' |
|
Lower Level |
Utility Room |
|
|
9'9'' x 6'3'' |
|
Lower Level |
Storage |
|
|
13'6'' x 15'4'' |
|
Lower Level |
Laundry Room |
|
|
12'3'' x 6'0'' |
|
Lower Level |
Bedroom |
|
|
10'11'' x 11'2'' |
|
Lower Level |
Bedroom |
|
|
10'11'' x 11'7'' |
|
Lower Level |
Full Bathroom |
|
|
9'9'' x 8'11'' |
|
Lower Level |
Primary Bedroom |
|
|
21'3'' x 15'8'' |
|
Lower Level |
4pc Bathroom |
|
|
9'9'' x 5'1'' |
|
Main Level |
Sunroom |
|
|
13'8'' x 15'9'' |
|
Main Level |
Storage |
|
|
9'10'' x 5'1'' |
|
Main Level |
Living Room |
|
|
21'5'' x 15'9'' |
|
Main Level |
Kitchen |
|
|
15'1'' x 13'5'' |
|
Main Level |
Foyer |
|
|
12'4'' x 8'1'' |
|
Main Level |
Dining Room |
|
|
15'1'' x 12'4'' |
|
Main Level |
Bedroom |
|
|
9'10'' x 15'1'' |
|
Main Level |
3pc Bathroom |
|
|
6'2'' x 7'6'' |
Utilities
https://www.realtor.ca/real-estate/26853371/1040-communication-lane-minden

