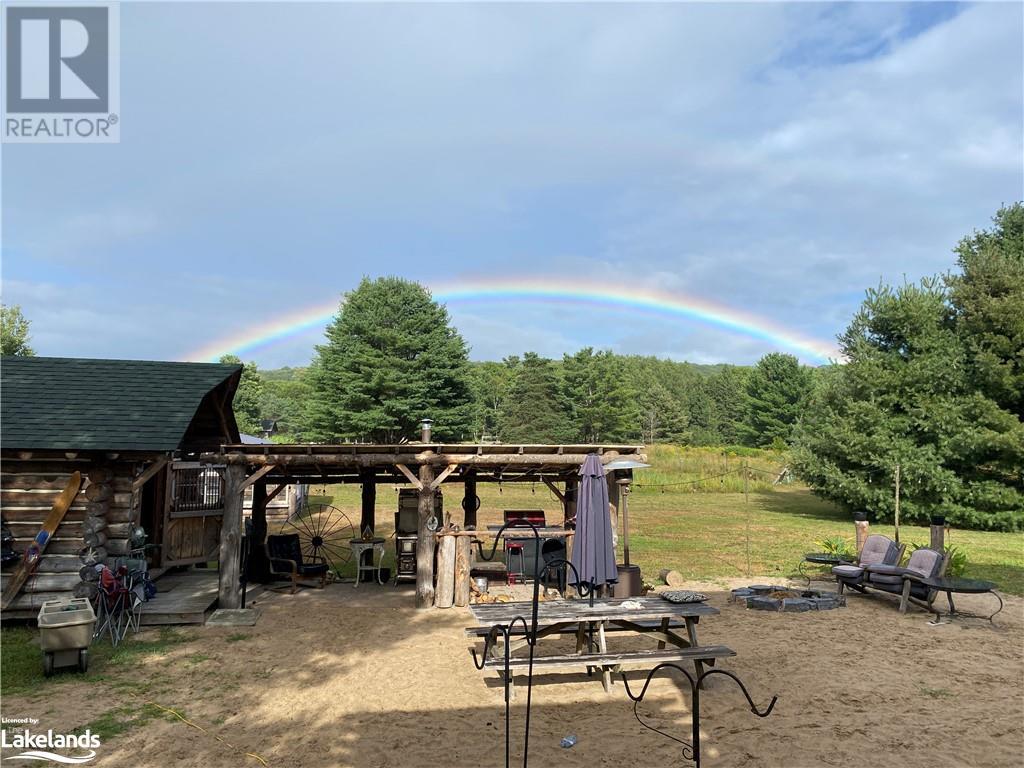3 Bedroom
3 Bathroom
2375 sqft
2 Level
Fireplace
Above Ground Pool
None
Forced Air
Acreage
$899,900
TOP REASONS YOU WILL LOVE THIS PROPERTY***Do you love to entertain? Do you love space? 10 Acres, close to the lake, amazing entertaing area. 8400 sq foot insulated buiding for your use, pool, 2 log cabins, rustic BBQ smoker area, pasture, forest, cordwood barn with chicken coop and horse stall, greenhouse, another barn! Furnace new 2022, new water system 2022,drilled well lots of water, 2 septic systems,one for house one for barn.Low heating costs, mostly freshly painted,maple trees for syrup, root celler, potential to operate a business/farm,apply for farm status to reduce taxes potentially substantially. Wonderful neighbours! walk to lake access, full dry walk up basement, electrical 200 amp, loads of windows for natural light, 2 ovens in the kitchen, freestanding one new 2023. Built in microwave and dishwasher, gorgeous island, Hydrangeas!! plus many other plants and herbs.Harwood flooring on both levels. Lg bathrooms,Paved country road, 7 mins to quaint town of Burks falls. Tremendous value on this property.Seller is a registered real estate representative. (id:57975)
Property Details
|
MLS® Number
|
40632428 |
|
Property Type
|
Single Family |
|
AmenitiesNearBy
|
Airport, Beach, Golf Nearby, Hospital, Marina, Park, Place Of Worship, Schools, Shopping, Ski Area |
|
CommunicationType
|
High Speed Internet |
|
CommunityFeatures
|
Quiet Area, Community Centre, School Bus |
|
EquipmentType
|
Propane Tank |
|
Features
|
Visual Exposure, Conservation/green Belt, Crushed Stone Driveway, Country Residential, Sump Pump |
|
ParkingSpaceTotal
|
100 |
|
PoolType
|
Above Ground Pool |
|
RentalEquipmentType
|
Propane Tank |
|
Structure
|
Workshop, Greenhouse, Shed, Porch, Barn |
|
ViewType
|
View (panoramic) |
Building
|
BathroomTotal
|
3 |
|
BedroomsAboveGround
|
3 |
|
BedroomsTotal
|
3 |
|
Appliances
|
Dishwasher, Dryer, Freezer, Oven - Built-in, Refrigerator, Stove, Water Softener, Washer, Microwave Built-in, Hood Fan, Window Coverings |
|
ArchitecturalStyle
|
2 Level |
|
BasementDevelopment
|
Unfinished |
|
BasementType
|
Full (unfinished) |
|
ConstructedDate
|
2016 |
|
ConstructionStyleAttachment
|
Detached |
|
CoolingType
|
None |
|
ExteriorFinish
|
Vinyl Siding, Log, Steel |
|
FireplaceFuel
|
Electric |
|
FireplacePresent
|
Yes |
|
FireplaceTotal
|
1 |
|
FireplaceType
|
Other - See Remarks |
|
Fixture
|
Ceiling Fans |
|
FoundationType
|
Poured Concrete |
|
HalfBathTotal
|
1 |
|
HeatingFuel
|
Propane |
|
HeatingType
|
Forced Air |
|
StoriesTotal
|
2 |
|
SizeInterior
|
2375 Sqft |
|
Type
|
House |
|
UtilityWater
|
Drilled Well |
Parking
|
Detached Garage
|
|
|
Covered
|
|
|
Visitor Parking
|
|
Land
|
AccessType
|
Water Access, Highway Access, Highway Nearby |
|
Acreage
|
Yes |
|
LandAmenities
|
Airport, Beach, Golf Nearby, Hospital, Marina, Park, Place Of Worship, Schools, Shopping, Ski Area |
|
SizeTotalText
|
10 - 24.99 Acres |
|
ZoningDescription
|
Ru |
Rooms
| Level |
Type |
Length |
Width |
Dimensions |
|
Second Level |
4pc Bathroom |
|
|
Measurements not available |
|
Second Level |
Bedroom |
|
|
13'0'' x 11'7'' |
|
Second Level |
Bedroom |
|
|
13'0'' x 13'5'' |
|
Second Level |
Bedroom |
|
|
10'5'' x 12'5'' |
|
Main Level |
4pc Bathroom |
|
|
Measurements not available |
|
Main Level |
2pc Bathroom |
|
|
Measurements not available |
|
Main Level |
Office |
|
|
11'7'' x 13'0'' |
|
Main Level |
Kitchen |
|
|
12'1'' x 13'0'' |
|
Main Level |
Dining Room |
|
|
13'0'' x 12'5'' |
Utilities
https://www.realtor.ca/real-estate/27288847/1041-skyline-drive-perry




































