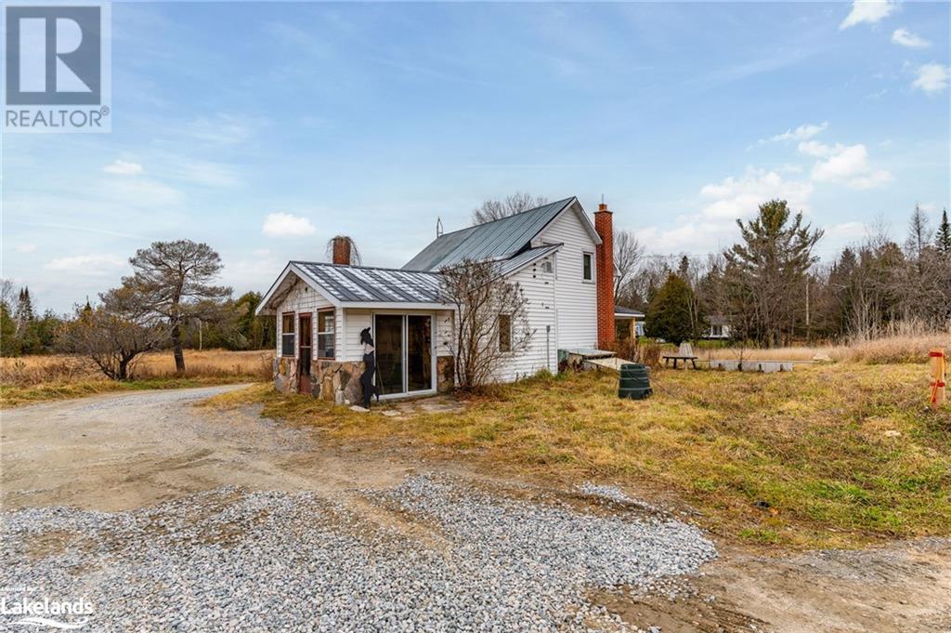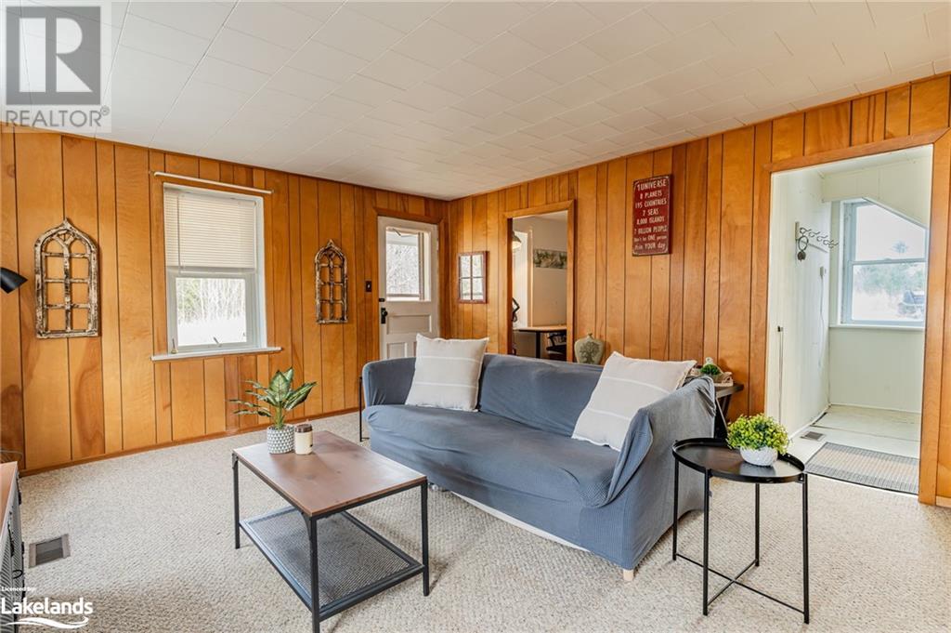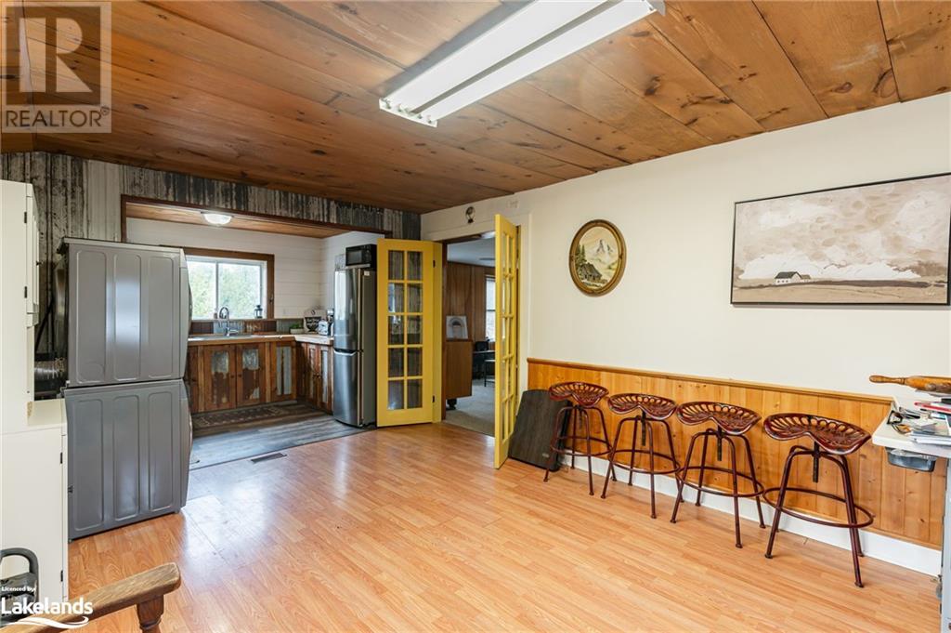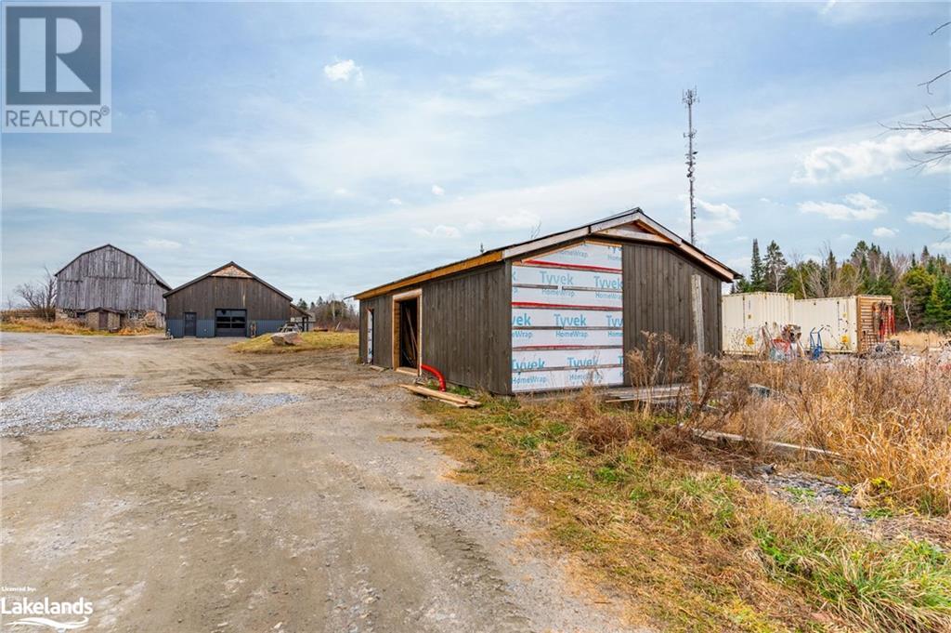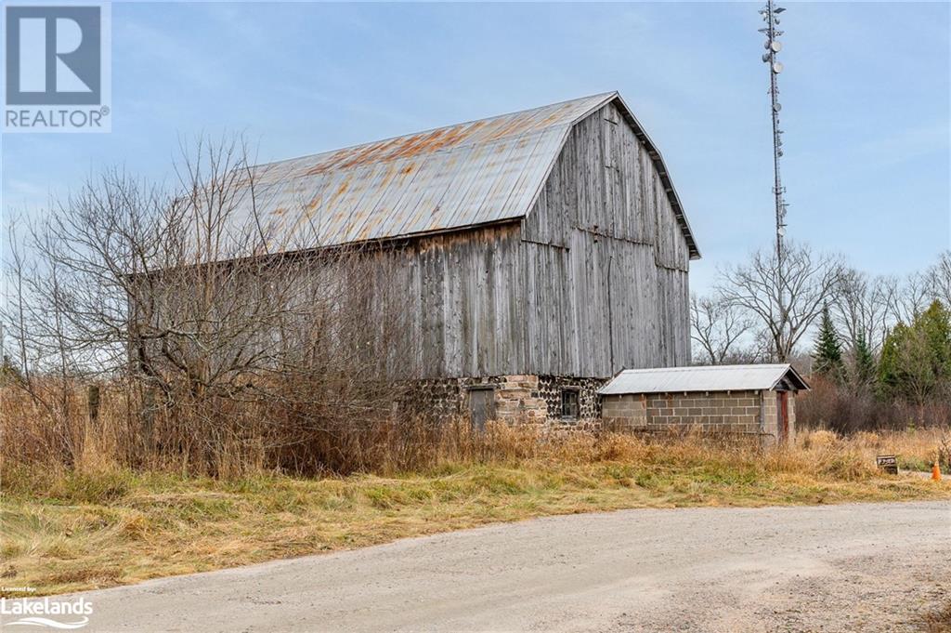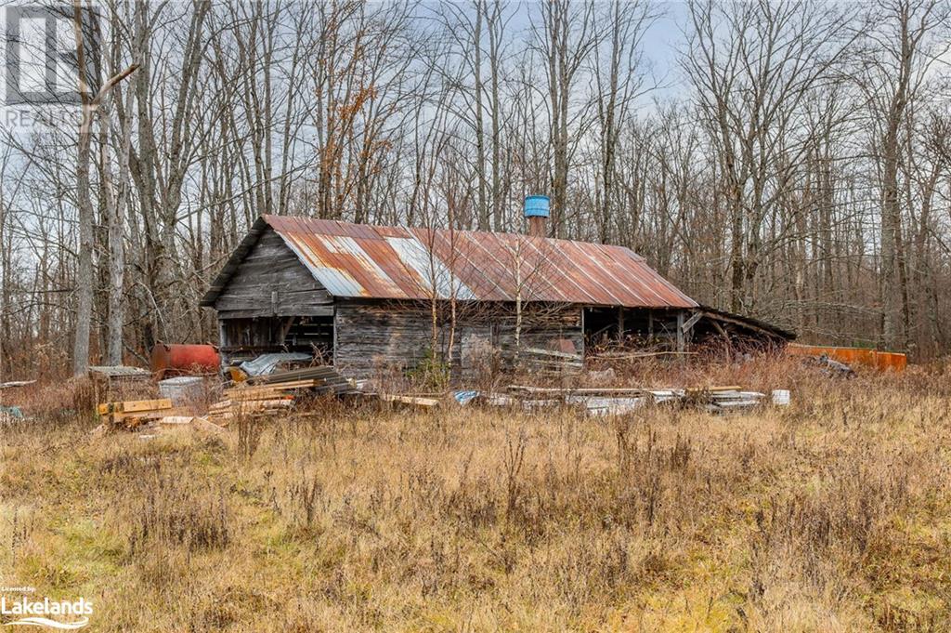3 Bedroom
1 Bathroom
1254 sqft
None
Forced Air
Acreage
$1,265,000
Ever wanted your own farm complete with a 3 bdrm. 1982 farmhouse full of charm, 96 acres, a detached oversized garage, a dream winterized 30x50 workshop, and a beautiful barn? Welcome to the farm. The house is adorable and comes with an iconic front covered porch and a sunroom/entry room at the back. The propane furnace was installed in 2022.The property has a large circular driveway, a small pond and a mix of forest and fields. Wait until you see the huge Shop! It comes with 25 ft. ceilings, one 8' door, one 12' door and two man-doors. Fully heated with a propane furnace, has 200 amp service, and running water. The historic barn is in excellent condition and if not used for animals or hay, would make the perfect event centre with loads of parking in the field beside - it even has it's own entrance! Only 10-15 minutes from the Village of Haliburton where you can shop, take in great events and festivals, eat at fabulous restaurants, attend school, and more. Check out what the area has to offer - this is the perfect location to fulfill your farm-life or homesteading dreams. (id:57975)
Property Details
|
MLS® Number
|
40680189 |
|
Property Type
|
Single Family |
|
CommunityFeatures
|
Quiet Area, School Bus |
|
EquipmentType
|
Propane Tank |
|
Features
|
Crushed Stone Driveway, Country Residential |
|
ParkingSpaceTotal
|
24 |
|
RentalEquipmentType
|
Propane Tank |
|
Structure
|
Workshop, Shed, Porch, Barn |
Building
|
BathroomTotal
|
1 |
|
BedroomsAboveGround
|
3 |
|
BedroomsTotal
|
3 |
|
BasementDevelopment
|
Unfinished |
|
BasementType
|
Partial (unfinished) |
|
ConstructionStyleAttachment
|
Detached |
|
CoolingType
|
None |
|
ExteriorFinish
|
Vinyl Siding |
|
FoundationType
|
Stone |
|
HeatingFuel
|
Propane |
|
HeatingType
|
Forced Air |
|
StoriesTotal
|
2 |
|
SizeInterior
|
1254 Sqft |
|
Type
|
House |
|
UtilityWater
|
Drilled Well |
Parking
Land
|
AccessType
|
Road Access |
|
Acreage
|
Yes |
|
Sewer
|
Septic System |
|
SizeDepth
|
3282 Ft |
|
SizeFrontage
|
667 Ft |
|
SizeIrregular
|
96.29 |
|
SizeTotal
|
96.29 Ac|50 - 100 Acres |
|
SizeTotalText
|
96.29 Ac|50 - 100 Acres |
|
ZoningDescription
|
Ru |
Rooms
| Level |
Type |
Length |
Width |
Dimensions |
|
Second Level |
Bedroom |
|
|
12'0'' x 8'0'' |
|
Second Level |
Bedroom |
|
|
12'0'' x 7'6'' |
|
Second Level |
4pc Bathroom |
|
|
7'0'' x 7'6'' |
|
Main Level |
Bedroom |
|
|
9'0'' x 11'0'' |
|
Main Level |
Living Room |
|
|
17'0'' x 14'0'' |
|
Main Level |
Kitchen |
|
|
8'0'' x 11'6'' |
|
Main Level |
Dining Room |
|
|
12'0'' x 19'0'' |
|
Main Level |
Mud Room |
|
|
12'0'' x 10'0'' |
Utilities
|
Electricity
|
Available |
|
Telephone
|
Available |
https://www.realtor.ca/real-estate/27679120/1047-mccrea-road-tory-hill







