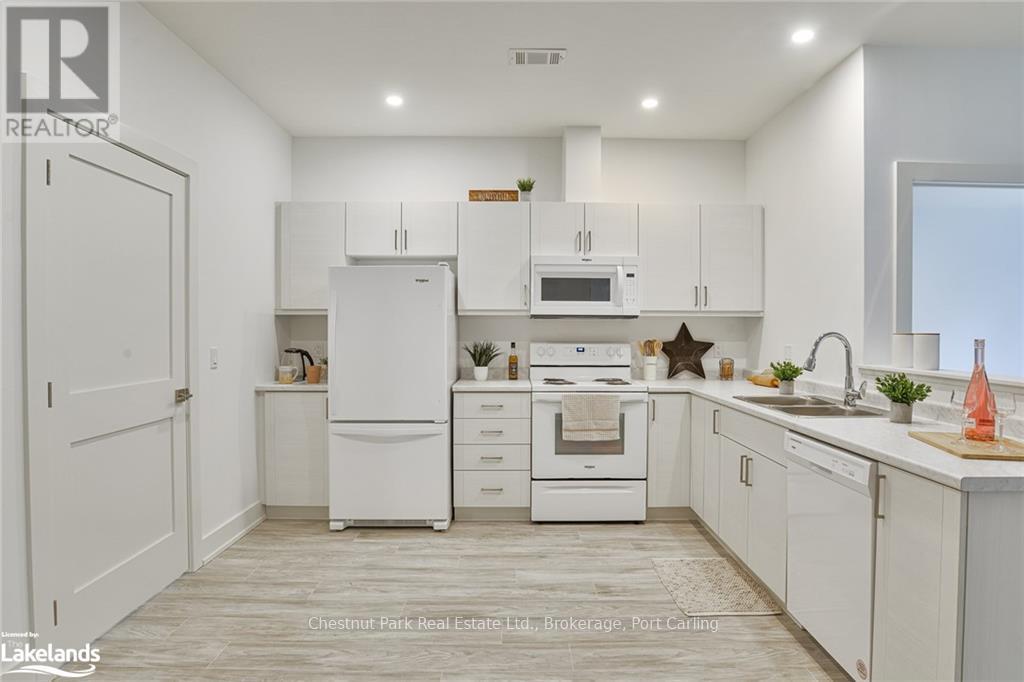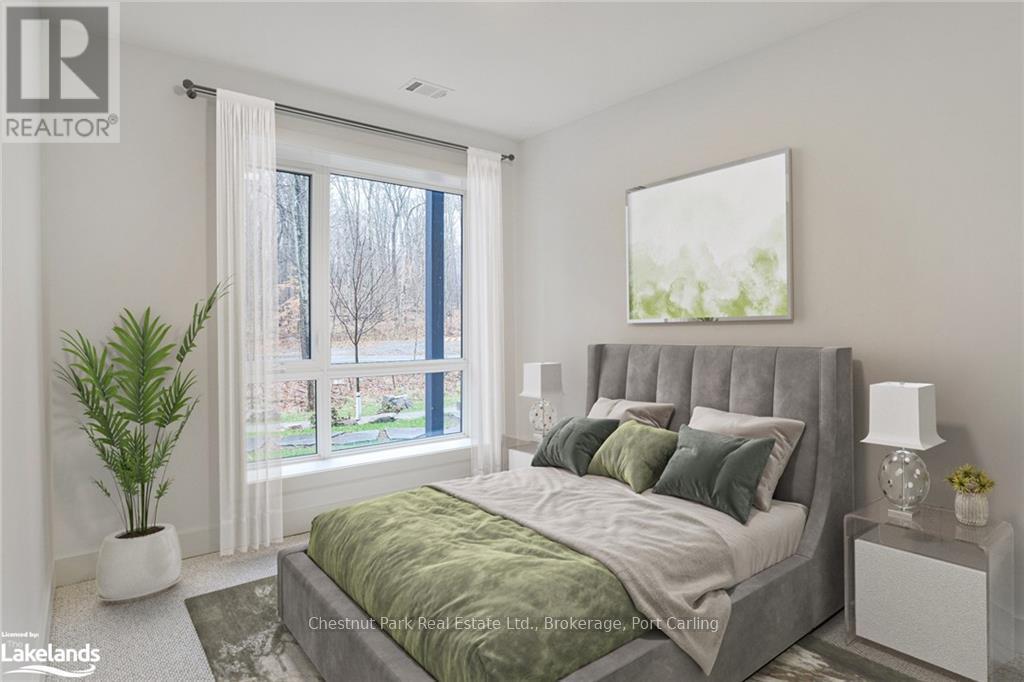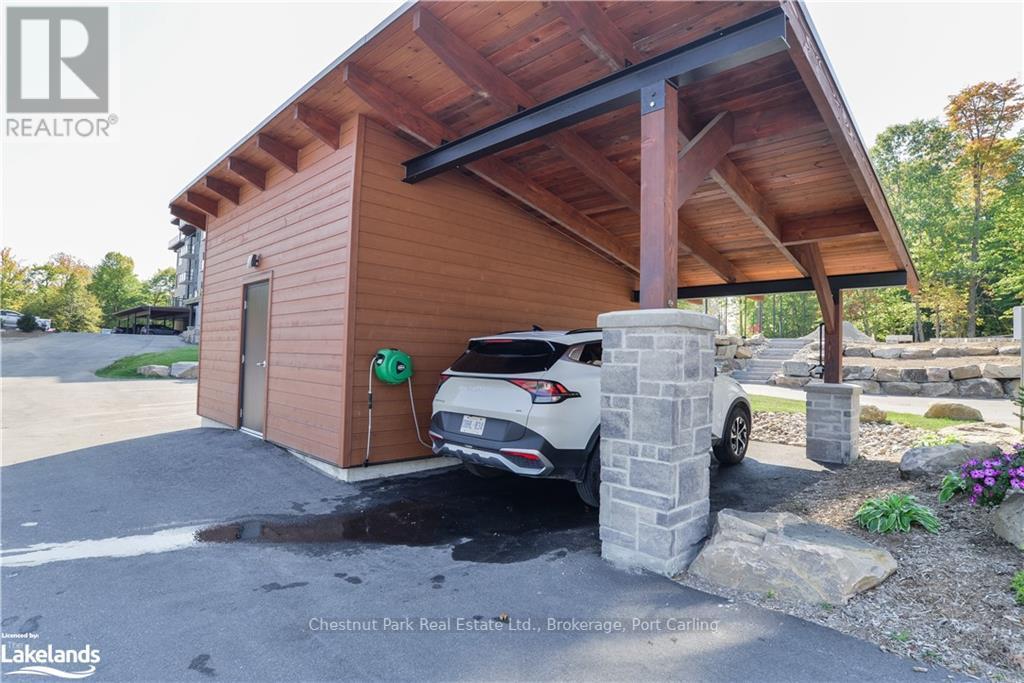2 Bedroom
2 Bathroom
1,000 - 1,199 ft2
Fireplace
Central Air Conditioning
Forced Air
$599,900Maintenance, Heat, Insurance, Common Area Maintenance, Water, Parking
$432 Monthly
Discover elevated living at Campus Trails by Greystone, where modern design meets the peaceful embrace of nature. Step into Suite 105 at The Alexander, a rare 1,198 sq ft ground level walk-out suite offering a private patio bathed in afternoon light. This thoughtfully designed unit includes two generous bedrooms, a flexible den, and two bathrooms. The primary bedroom is complete with a walk-through closet leading directly to a private ensuite. The kitchen flows effortlessly into the dining and living areas, creating an open-concept space perfect for relaxation or entertaining. Convenience is key, with in-suite laundry, Bell Fibre internet, and the security of Tarion Warranty. Built with an insulated concrete forms (ICF) foundation, the building promises exceptional durability, energy efficiency, and sound insulation. Ideally located near downtown Huntsville, residents have quick access to shops, dining, and entertainment, as well as the wellness centre and hospital. Campus Trails offers on-site amenities such as pickleball courts, an outdoor pavilion, a bike storage shed, and an exclusive covered parking space with a storage locker in a heated garage. Suite 105 isn’t just a condo; it’s an opportunity to embrace an effortless, low-maintenance lifestyle in one of Huntsville’s newest sought-after communities. (id:57975)
Property Details
|
MLS® Number
|
X10439060 |
|
Property Type
|
Single Family |
|
Community Name
|
Chaffey |
|
Amenities Near By
|
Hospital |
|
Community Features
|
Pet Restrictions |
|
Equipment Type
|
Water Heater |
|
Features
|
Balcony, Level |
|
Parking Space Total
|
1 |
|
Rental Equipment Type
|
Water Heater |
Building
|
Bathroom Total
|
2 |
|
Bedrooms Above Ground
|
2 |
|
Bedrooms Total
|
2 |
|
Amenities
|
Car Wash, Party Room, Visitor Parking, Storage - Locker |
|
Appliances
|
Dishwasher, Dryer, Microwave, Refrigerator, Stove, Washer |
|
Cooling Type
|
Central Air Conditioning |
|
Exterior Finish
|
Wood, Stone |
|
Fireplace Present
|
Yes |
|
Fireplace Total
|
1 |
|
Heating Fuel
|
Natural Gas |
|
Heating Type
|
Forced Air |
|
Size Interior
|
1,000 - 1,199 Ft2 |
|
Type
|
Apartment |
|
Utility Water
|
Municipal Water |
Parking
|
Attached Garage
|
|
|
Garage
|
|
|
Inside Entry
|
|
Land
|
Access Type
|
Year-round Access |
|
Acreage
|
No |
|
Land Amenities
|
Hospital |
|
Zoning Description
|
C4 |
Rooms
| Level |
Type |
Length |
Width |
Dimensions |
|
Main Level |
Kitchen |
3.48 m |
3.15 m |
3.48 m x 3.15 m |
|
Main Level |
Other |
6.32 m |
4.22 m |
6.32 m x 4.22 m |
|
Main Level |
Primary Bedroom |
4.65 m |
3.66 m |
4.65 m x 3.66 m |
|
Main Level |
Other |
2.82 m |
2.13 m |
2.82 m x 2.13 m |
|
Main Level |
Bedroom |
4.14 m |
3.05 m |
4.14 m x 3.05 m |
|
Main Level |
Bathroom |
2.59 m |
1.63 m |
2.59 m x 1.63 m |
|
Main Level |
Laundry Room |
1.55 m |
2.49 m |
1.55 m x 2.49 m |
|
Main Level |
Foyer |
2.54 m |
2.31 m |
2.54 m x 2.31 m |
|
Main Level |
Den |
2.46 m |
3.05 m |
2.46 m x 3.05 m |
Utilities
https://www.realtor.ca/real-estate/27646930/105-18-campus-trail-huntsville-chaffey-chaffey























