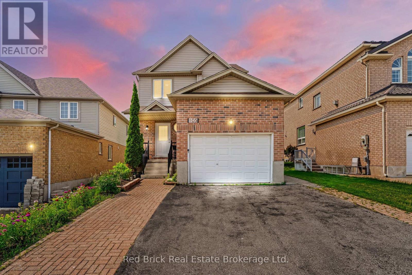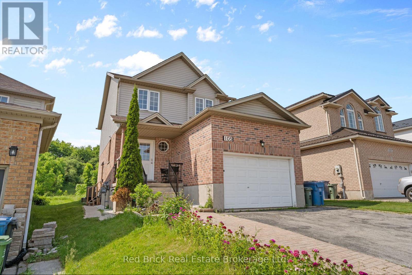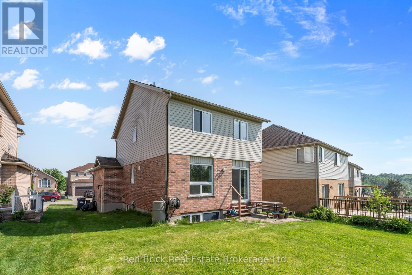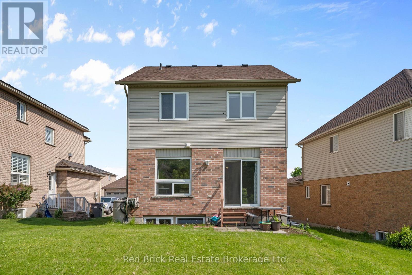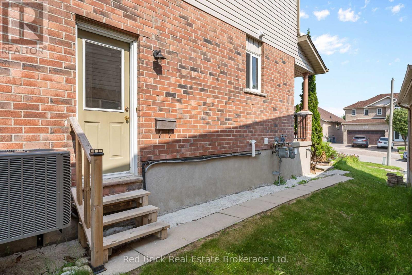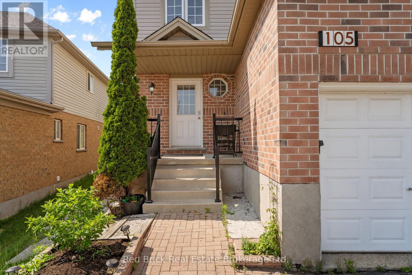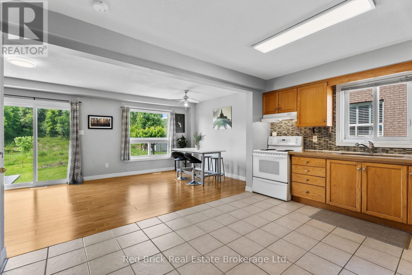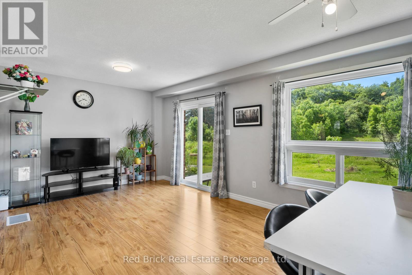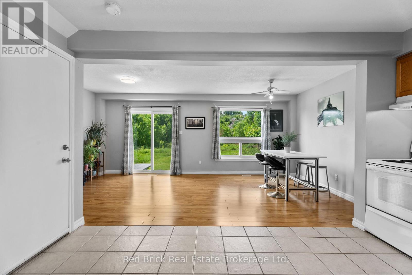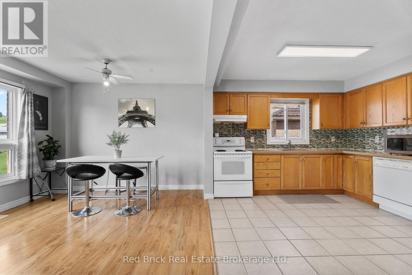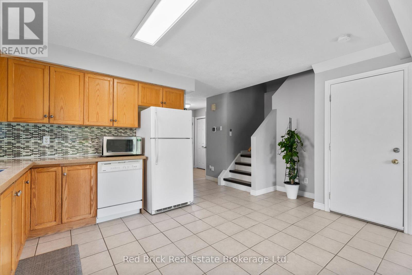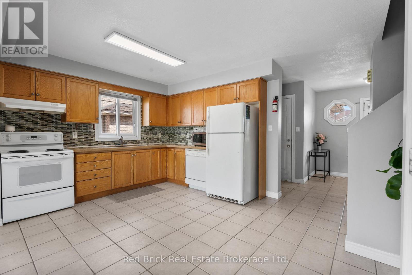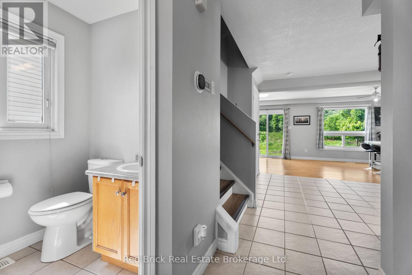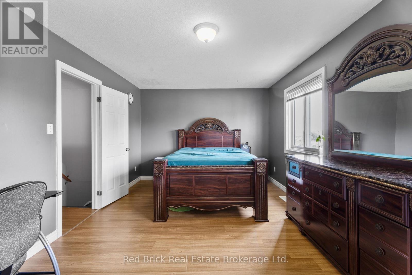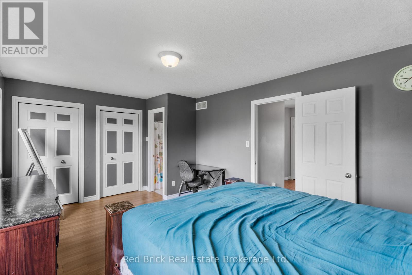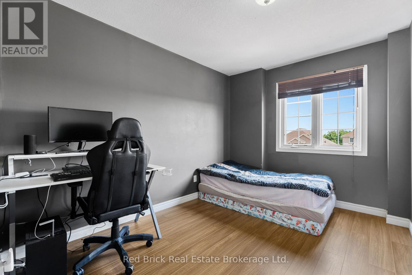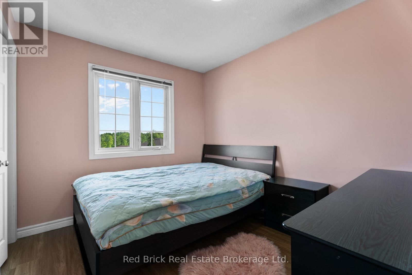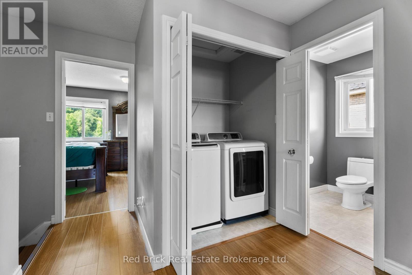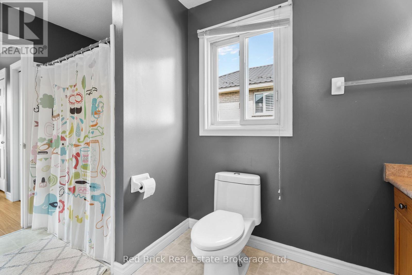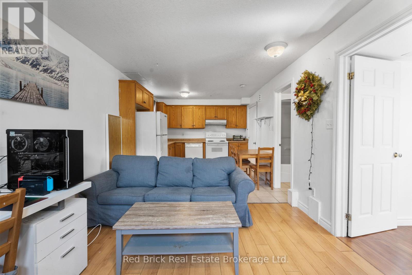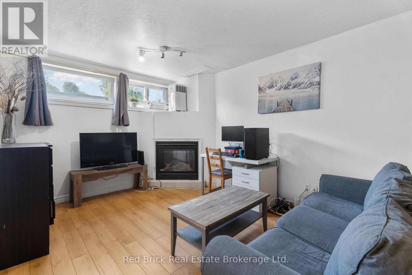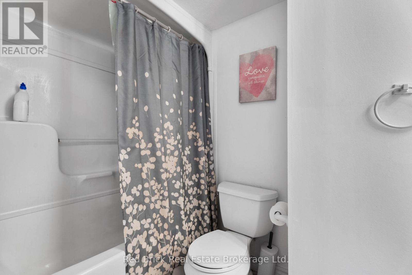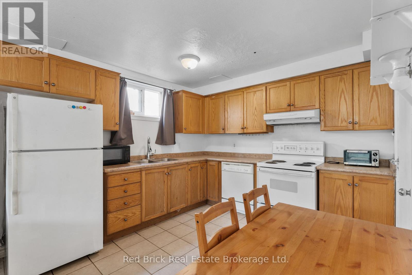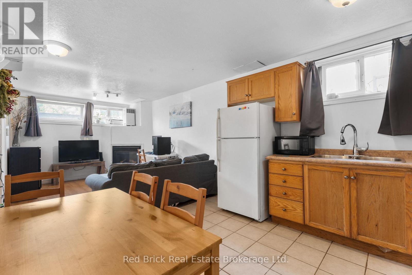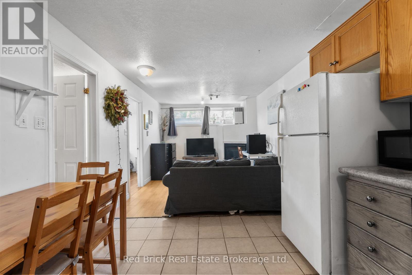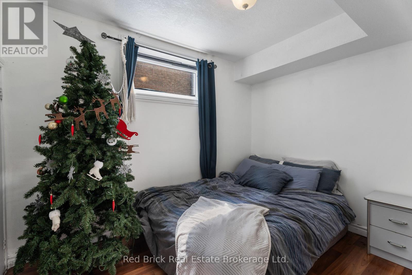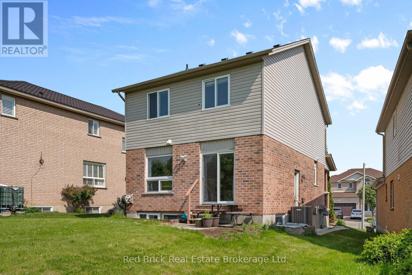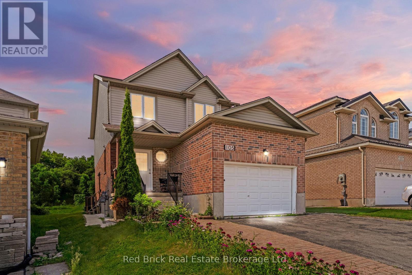105 Flaherty Drive Guelph, Ontario N1K 1Y7
$790,000
Welcome to this charming 3 bedrooms family home with a LEGAL basement apartment, located in desirable quiet family neighbourhood. Step inside to an open concept layout, highlight by a spacious kitchen boasts granite countertop, ample cup board space and a walk in pantry. The bright and airy living room, illuminated by a large window and sliding door, provide direct access to a huge backyard. Upstair, you'll find a master with 4 pieces cheater ensuite, 2 good sized bedrooms and second floor laundry complete this level.The professional legal finished basement apartment with a separate entrance, full kitchen, spacious living room area with fireplace and its own laundry facilities and hydro meter- an excellent opportunity for rental income and/or a multi generation living arrangement. Close to many amenities, school, Costco, grocery store, West End Community Center, restaurants, banks, gas stations and much more! Furnace( 2024), A/C (2024) (id:57975)
Open House
This property has open houses!
1:00 pm
Ends at:3:00 pm
2:00 pm
Ends at:4:00 pm
Property Details
| MLS® Number | X12210050 |
| Property Type | Single Family |
| Community Name | Willow West/Sugarbush/West Acres |
| Features | Irregular Lot Size, Carpet Free |
| Parking Space Total | 3 |
Building
| Bathroom Total | 3 |
| Bedrooms Above Ground | 3 |
| Bedrooms Below Ground | 1 |
| Bedrooms Total | 4 |
| Age | 16 To 30 Years |
| Appliances | Garage Door Opener Remote(s), Dishwasher, Dryer, Hood Fan, Two Stoves, Two Washers, Two Refrigerators |
| Basement Features | Apartment In Basement |
| Basement Type | N/a |
| Construction Style Attachment | Detached |
| Cooling Type | Central Air Conditioning |
| Exterior Finish | Brick, Brick Facing |
| Fireplace Present | Yes |
| Fireplace Total | 1 |
| Foundation Type | Poured Concrete |
| Half Bath Total | 1 |
| Heating Fuel | Natural Gas |
| Heating Type | Forced Air |
| Stories Total | 2 |
| Size Interior | 1,100 - 1,500 Ft2 |
| Type | House |
| Utility Water | Municipal Water |
Parking
| Attached Garage | |
| Garage |
Land
| Acreage | No |
| Sewer | Sanitary Sewer |
| Size Depth | 122 Ft ,6 In |
| Size Frontage | 37 Ft ,8 In |
| Size Irregular | 37.7 X 122.5 Ft |
| Size Total Text | 37.7 X 122.5 Ft |
| Zoning Description | R1c |
Rooms
| Level | Type | Length | Width | Dimensions |
|---|---|---|---|---|
| Second Level | Primary Bedroom | 3.41 m | 5.5 m | 3.41 m x 5.5 m |
| Second Level | Bedroom 2 | 3.56 m | 2.75 m | 3.56 m x 2.75 m |
| Second Level | Bedroom 3 | 3.05 m | 2.73 m | 3.05 m x 2.73 m |
| Basement | Living Room | 4.24 m | 3.15 m | 4.24 m x 3.15 m |
| Basement | Bedroom | 5.98 m | 3.27 m | 5.98 m x 3.27 m |
| Main Level | Living Room | 5.95 m | 3.27 m | 5.95 m x 3.27 m |
| Main Level | Kitchen | 4.95 m | 3.27 m | 4.95 m x 3.27 m |
Contact Us
Contact us for more information

