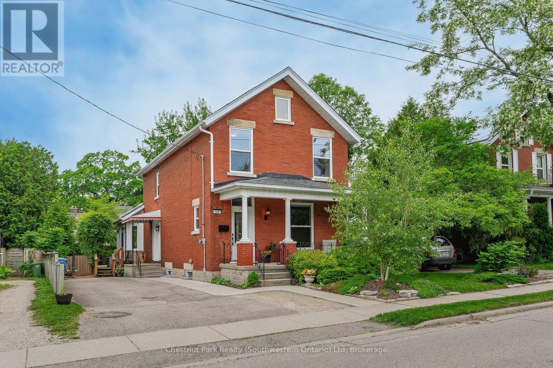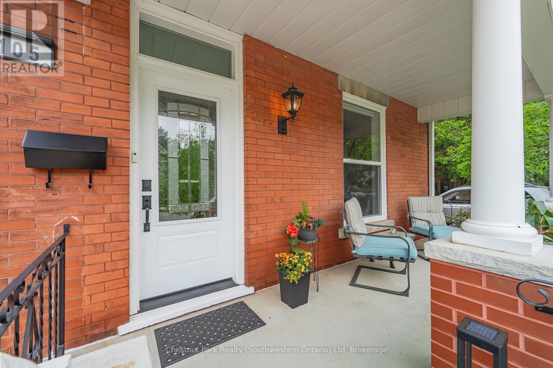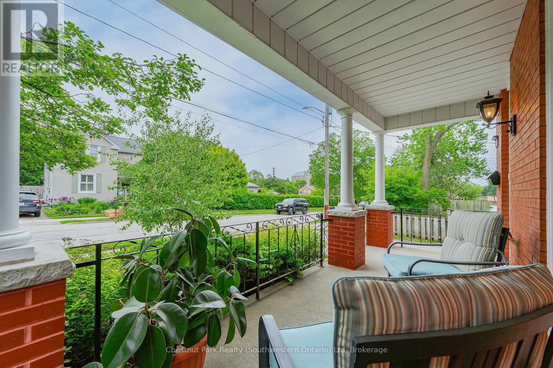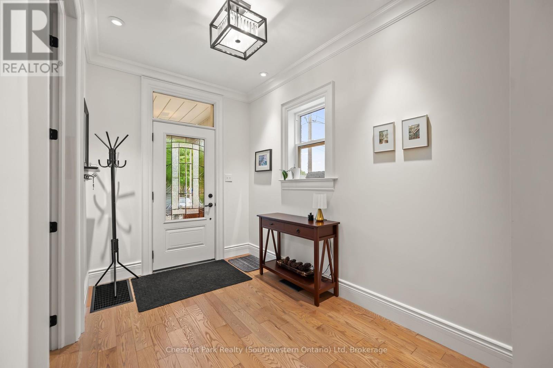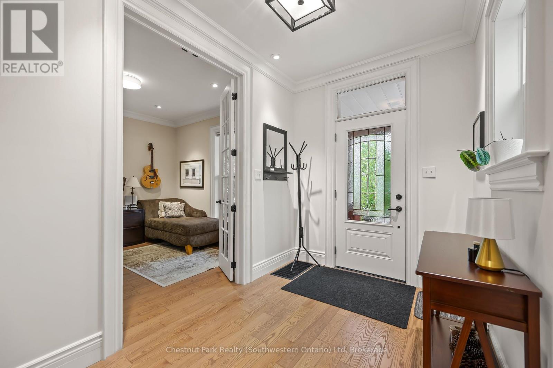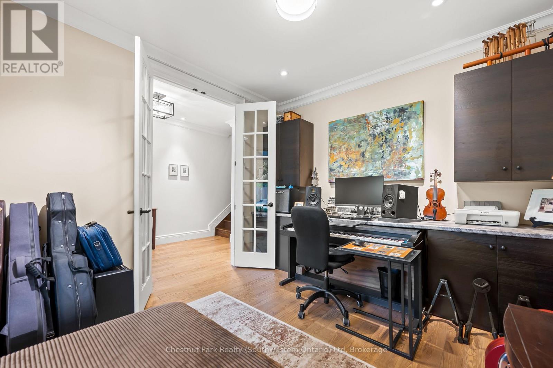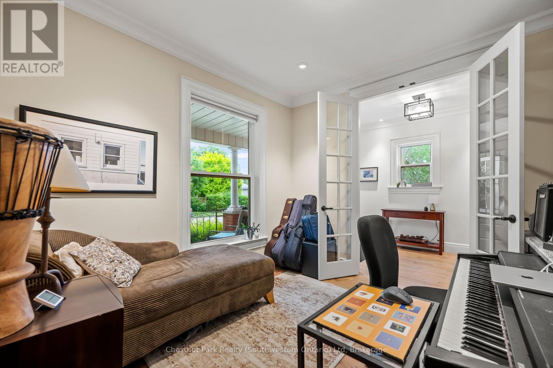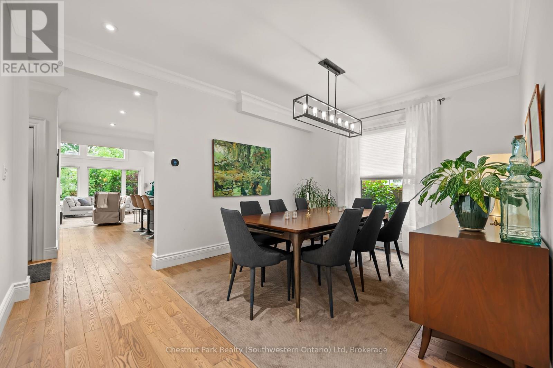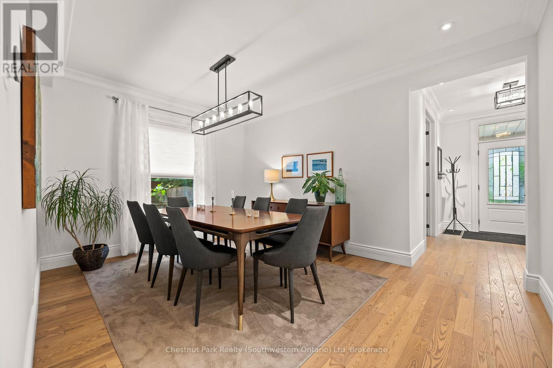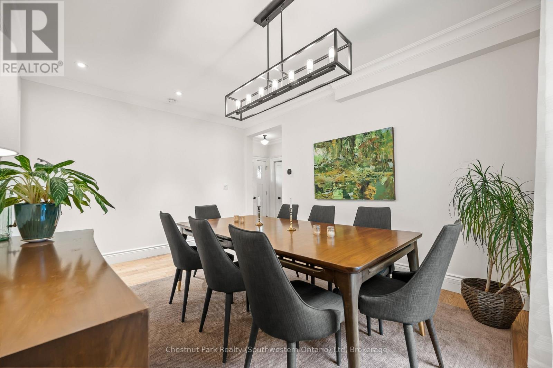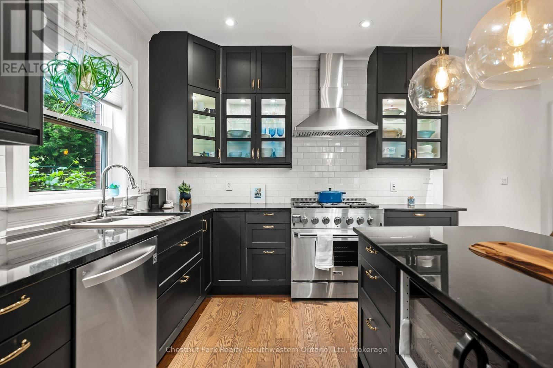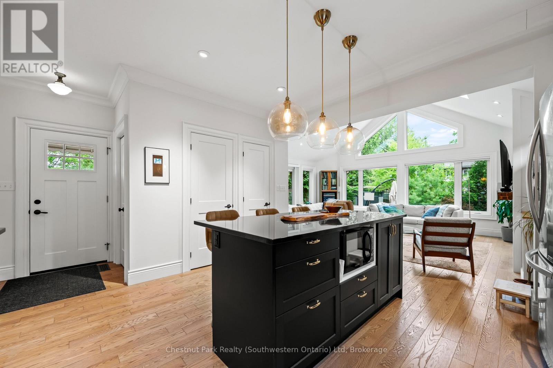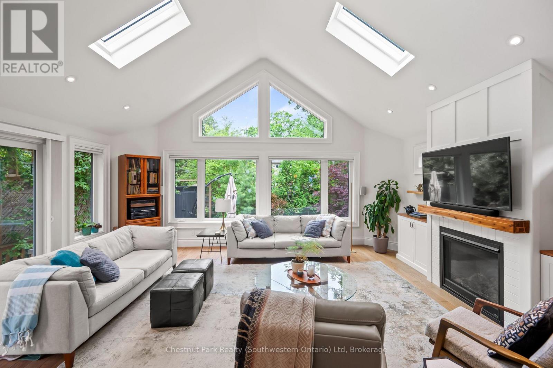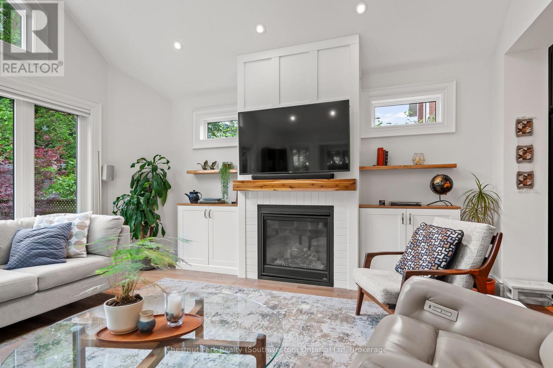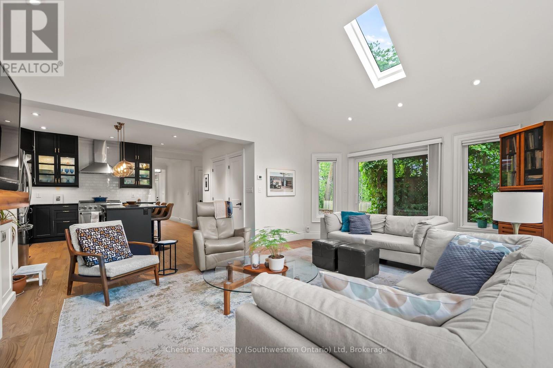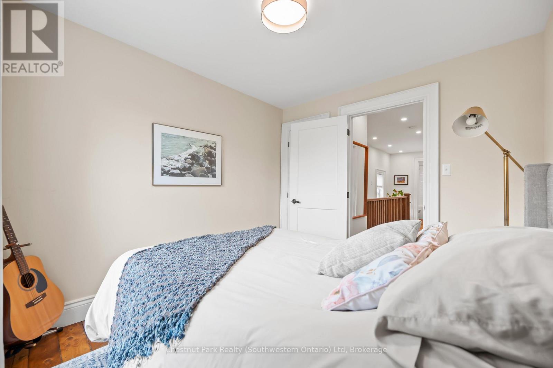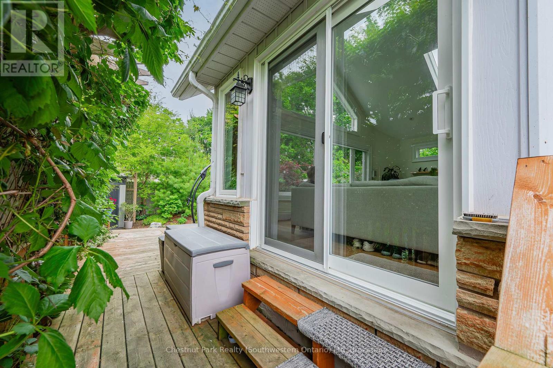3 Bedroom
3 Bathroom
1,500 - 2,000 ft2
Fireplace
Central Air Conditioning
Forced Air
$1,069,000
Welcome to 105 Hearn Avenue where timeless charm meets modern comfort. Nestled on a beautiful, mature tree-lined street just steps from downtown, this detached red brick home offers the perfect blend of character, style, and location.Step onto the large, covered front porch an inviting space to enjoy your morning coffee or unwind in the evening. Inside, the main floor impresses with gorgeous hardwood flooring throughout, a bright office with glass doors, and a spacious separate dining area perfect for gatherings.The heart of the home is the stunning black kitchen, featuring a gas stove, granite countertops, a large island with seating for four, and an open view of the living room. The living room itself is a showstopper boasting soaring windows that frame views of the lush, private backyard, a cozy gas fireplace surrounded by beautiful built-ins, and direct walkout access to your outdoor oasis.Upstairs, you'll find three generous bedrooms, including a spacious primary retreat complete with a 3-piece ensuite featuring heated floors and a sleek standing shower. A 4-piece main bathroom serves the additional bedrooms.The basement offers ample storage, while the backyard feels like a private sanctuary with its beautiful deck, mature gardens, and an abundance of greenery providing natural privacy.Ideally located within walking distance to the river, scenic trails, and all of downtowns vibrant shops, restaurants, and amenities this home truly offers the best of city living with a peaceful, neighbourhood feel. Don't miss your chance to experience life at 105 Hearn Avenue. (id:57975)
Property Details
|
MLS® Number
|
X12210320 |
|
Property Type
|
Single Family |
|
Community Name
|
Junction/Onward Willow |
|
Amenities Near By
|
Public Transit |
|
Parking Space Total
|
3 |
|
Structure
|
Porch, Shed |
Building
|
Bathroom Total
|
3 |
|
Bedrooms Above Ground
|
3 |
|
Bedrooms Total
|
3 |
|
Age
|
100+ Years |
|
Amenities
|
Fireplace(s) |
|
Appliances
|
Water Softener, Dishwasher, Dryer, Microwave, Hood Fan, Stove, Washer, Window Coverings, Refrigerator |
|
Basement Development
|
Partially Finished |
|
Basement Type
|
Full (partially Finished) |
|
Construction Style Attachment
|
Detached |
|
Cooling Type
|
Central Air Conditioning |
|
Exterior Finish
|
Brick |
|
Fireplace Present
|
Yes |
|
Fireplace Total
|
1 |
|
Foundation Type
|
Stone |
|
Half Bath Total
|
1 |
|
Heating Fuel
|
Natural Gas |
|
Heating Type
|
Forced Air |
|
Stories Total
|
2 |
|
Size Interior
|
1,500 - 2,000 Ft2 |
|
Type
|
House |
|
Utility Water
|
Municipal Water |
Parking
Land
|
Acreage
|
No |
|
Fence Type
|
Fenced Yard |
|
Land Amenities
|
Public Transit |
|
Sewer
|
Sanitary Sewer |
|
Size Depth
|
100 Ft |
|
Size Frontage
|
40 Ft |
|
Size Irregular
|
40 X 100 Ft |
|
Size Total Text
|
40 X 100 Ft |
|
Surface Water
|
River/stream |
|
Zoning Description
|
Rl.1 |
Rooms
| Level |
Type |
Length |
Width |
Dimensions |
|
Second Level |
Bedroom |
2.74 m |
2.77 m |
2.74 m x 2.77 m |
|
Second Level |
Bedroom 2 |
2.77 m |
2.77 m |
2.77 m x 2.77 m |
|
Second Level |
Primary Bedroom |
3.38 m |
5.42 m |
3.38 m x 5.42 m |
|
Main Level |
Dining Room |
4.6 m |
3.56 m |
4.6 m x 3.56 m |
|
Main Level |
Foyer |
2.13 m |
3.5 m |
2.13 m x 3.5 m |
|
Main Level |
Kitchen |
5.64 m |
4.45 m |
5.64 m x 4.45 m |
|
Main Level |
Living Room |
5.94 m |
4.3 m |
5.94 m x 4.3 m |
|
Main Level |
Office |
3.08 m |
3.08 m |
3.08 m x 3.08 m |
https://www.realtor.ca/real-estate/28446099/105-hearn-avenue-guelph-junctiononward-willow-junctiononward-willow

