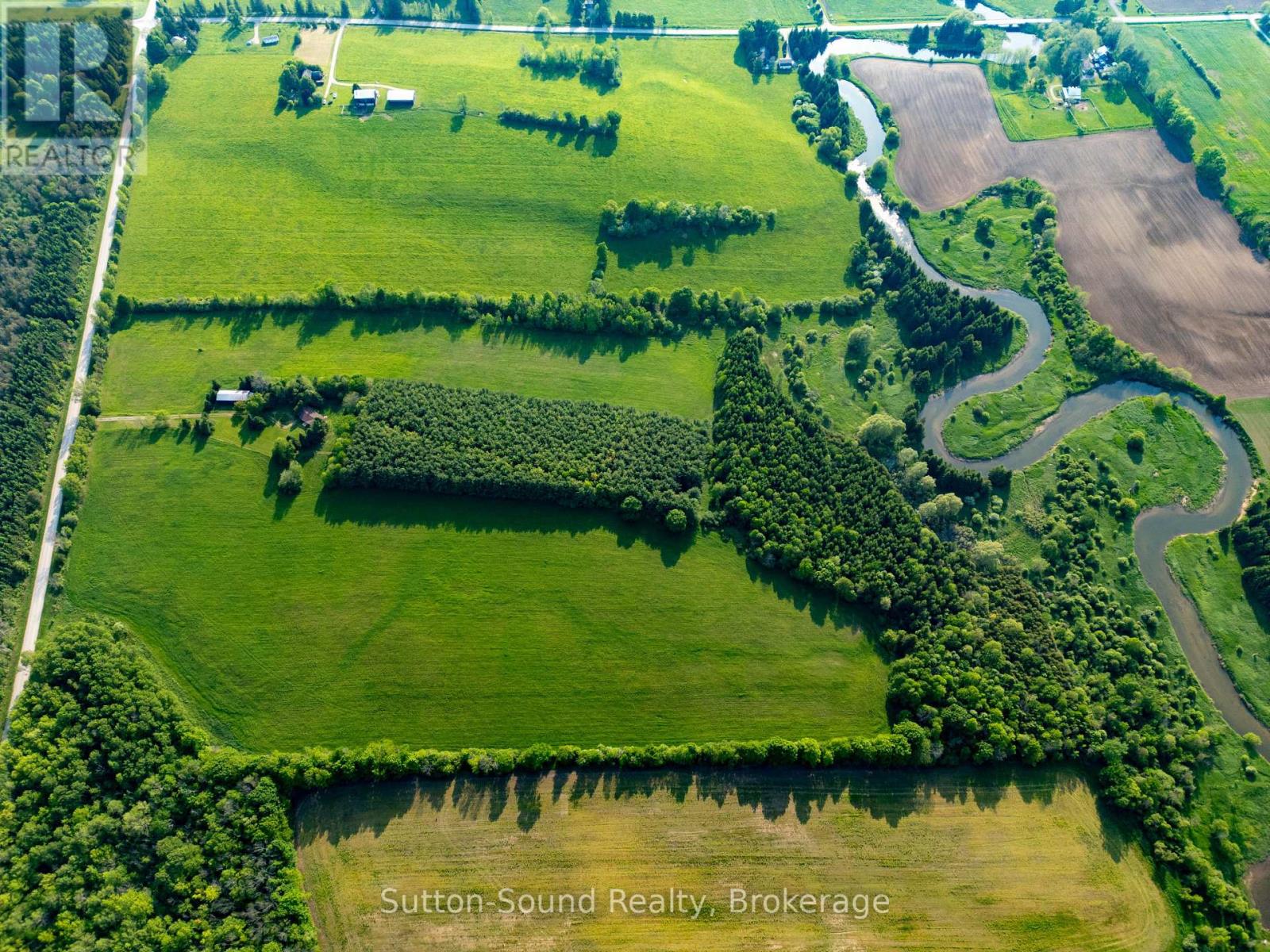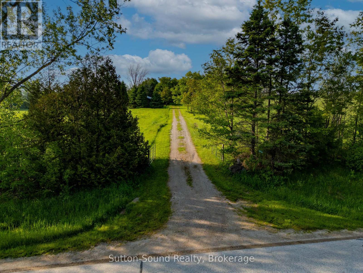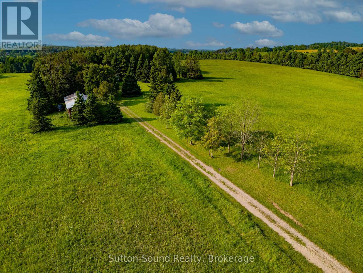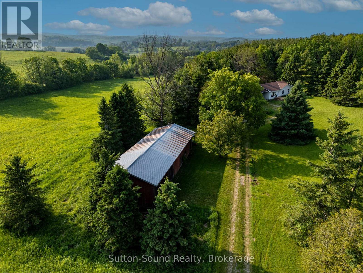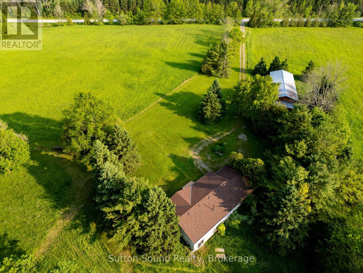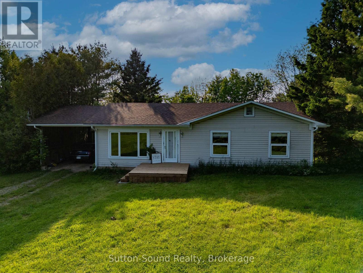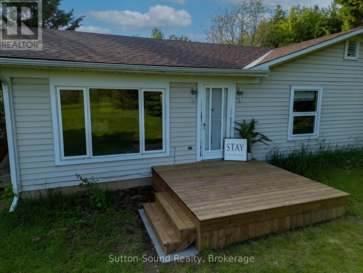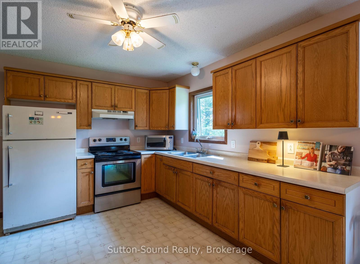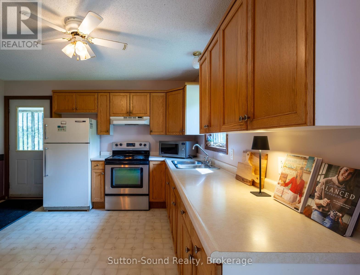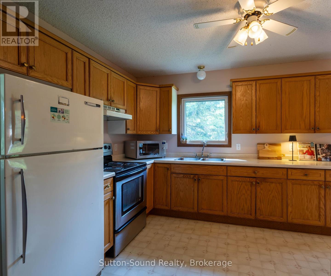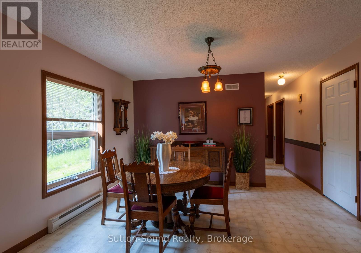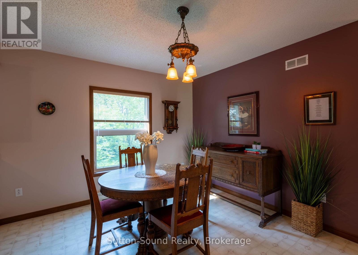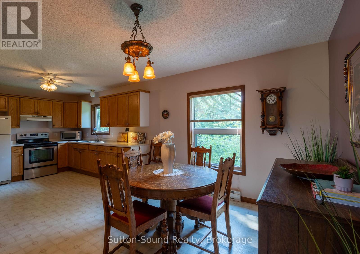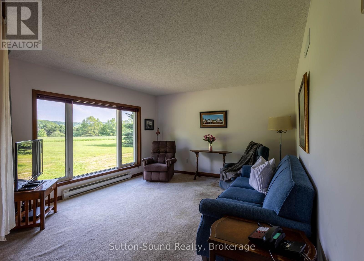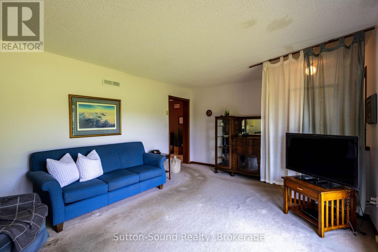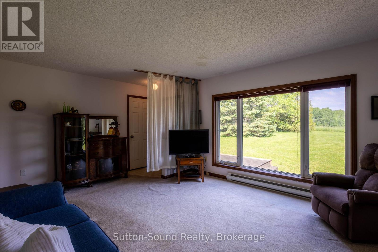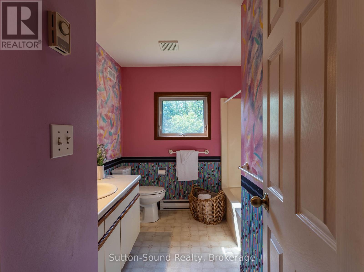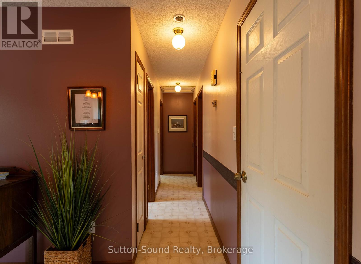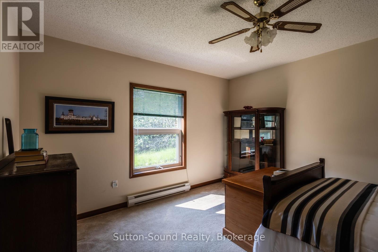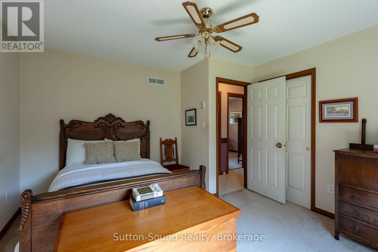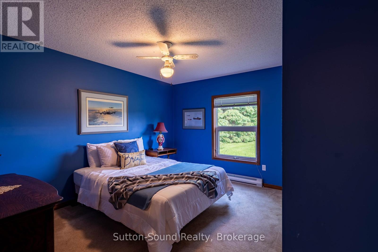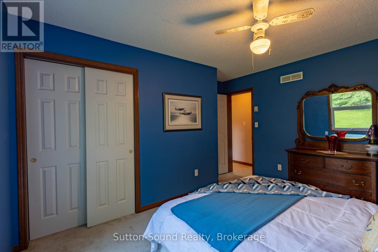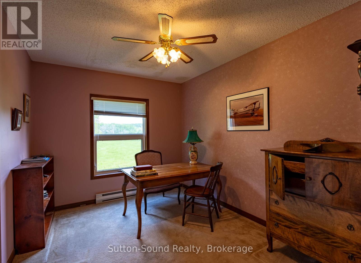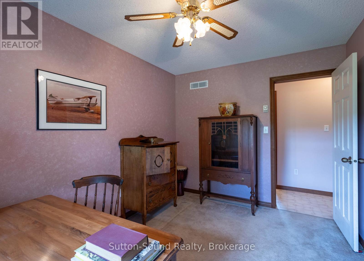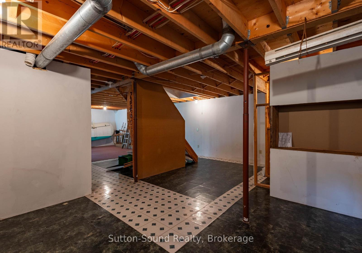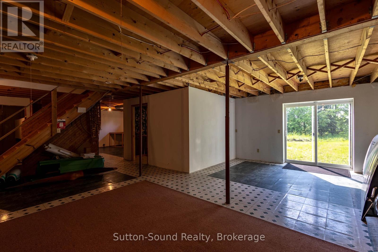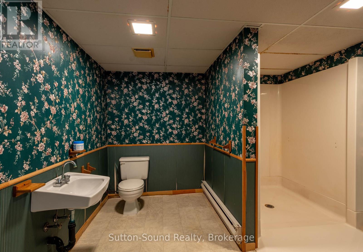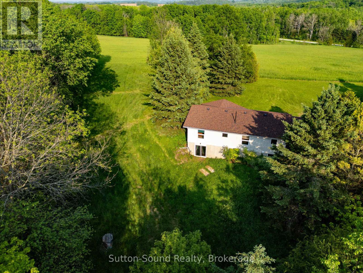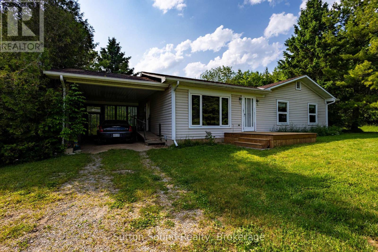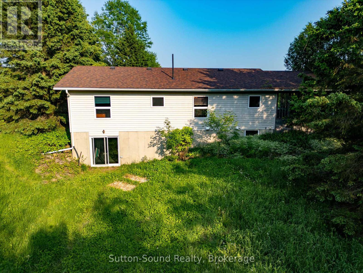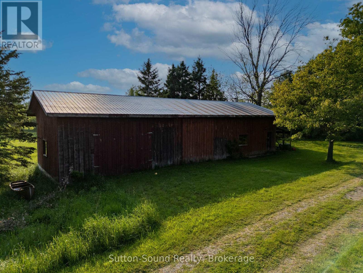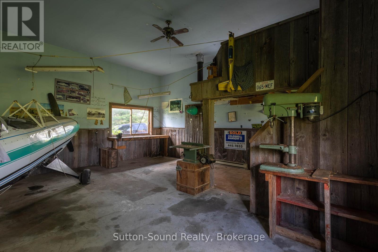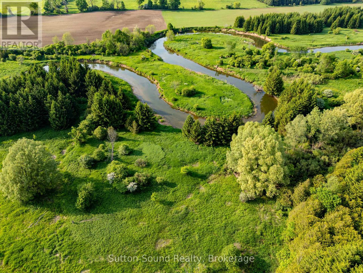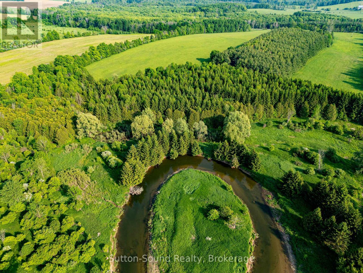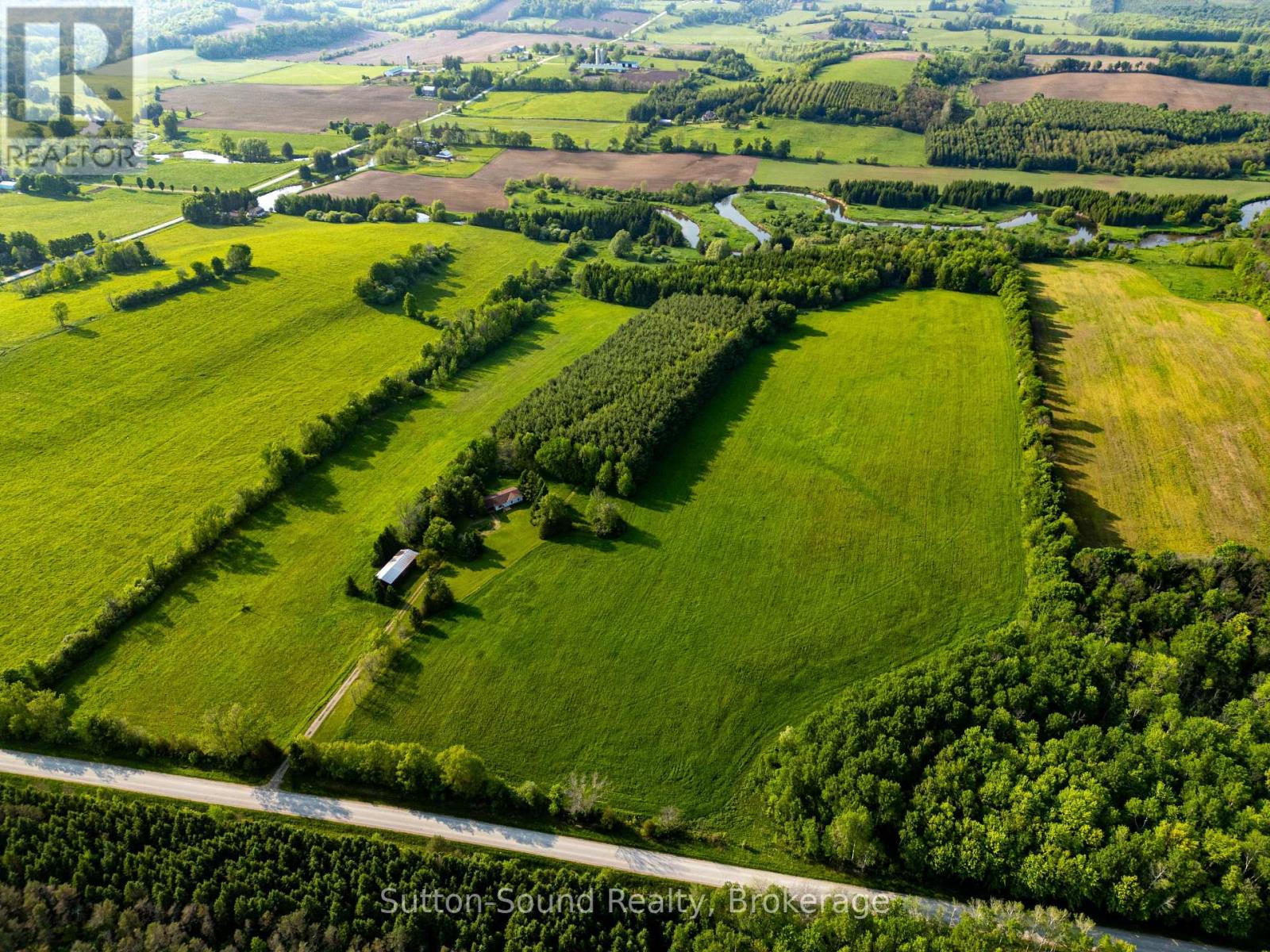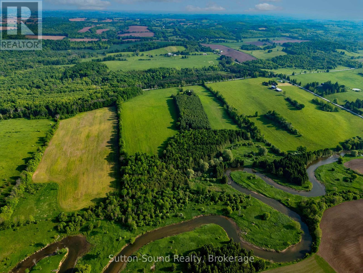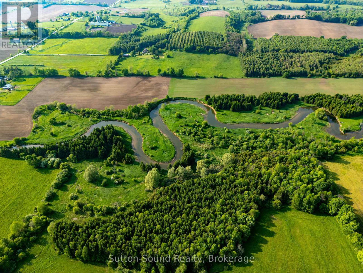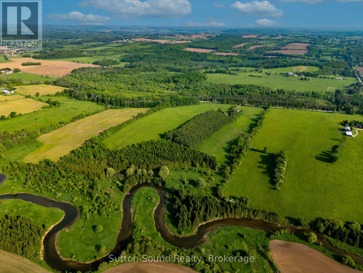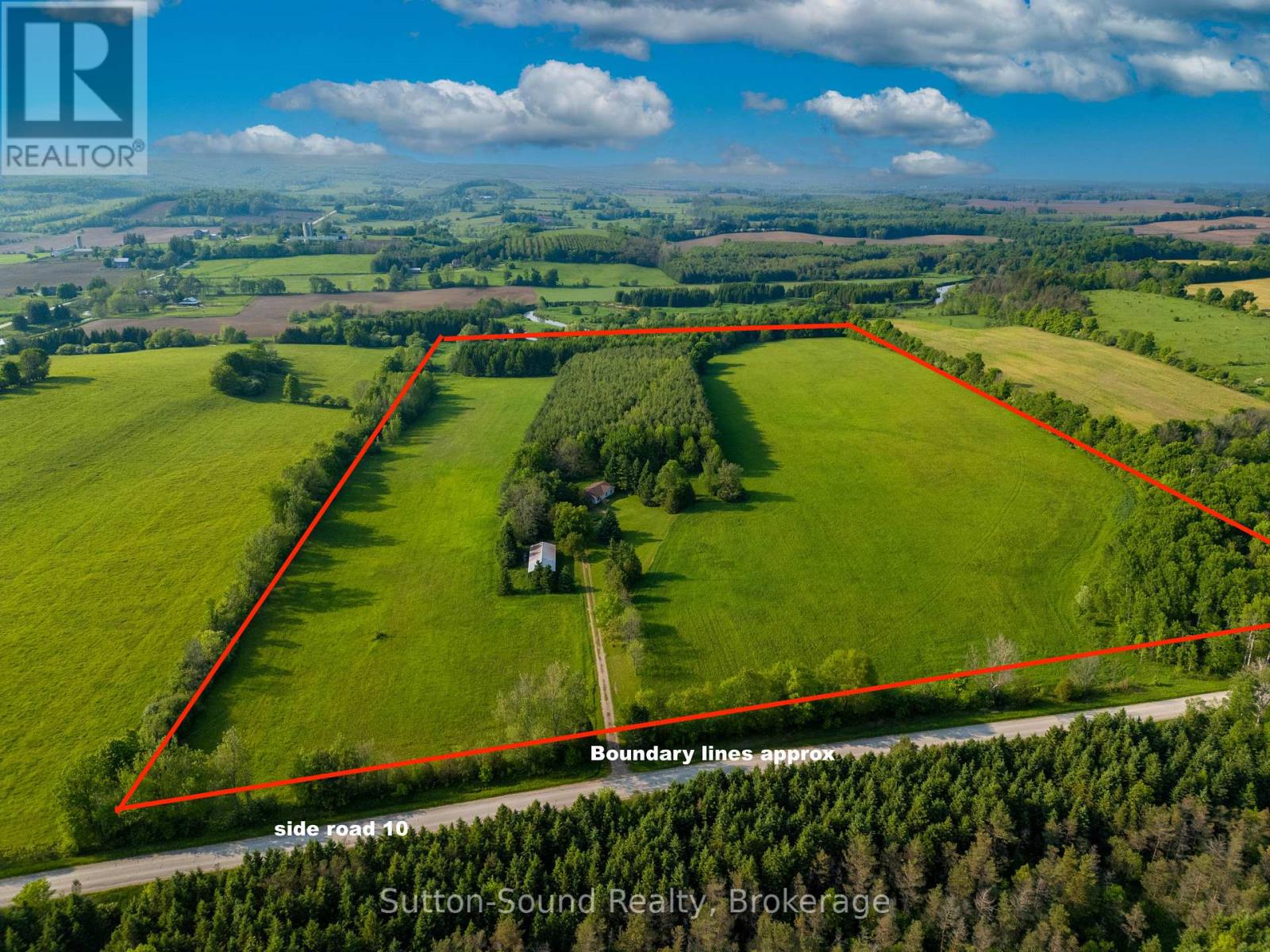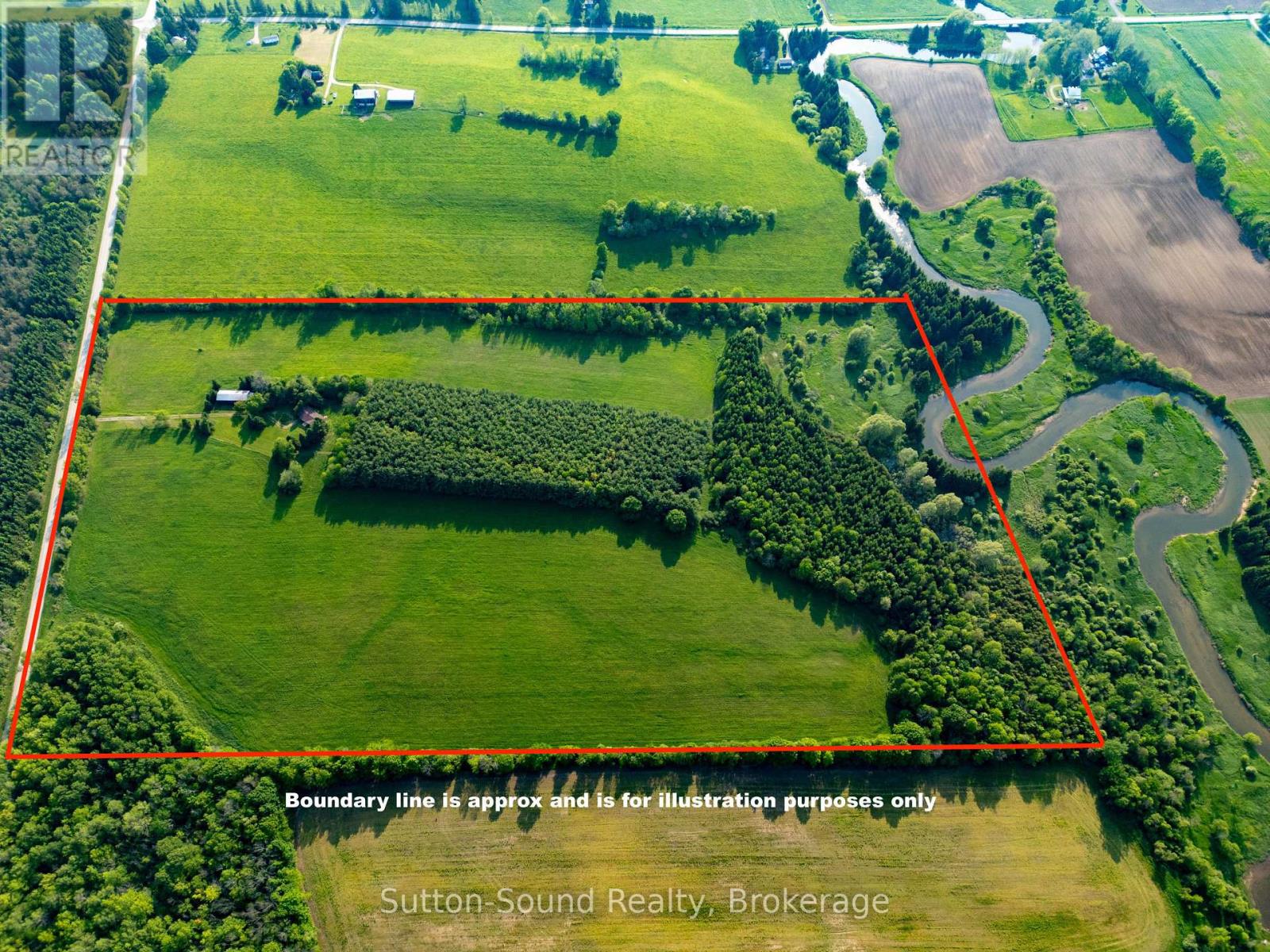3 Bedroom
2 Bathroom
700 - 1,100 ft2
Raised Bungalow
Baseboard Heaters
Acreage
$995,000
Welcome to this solid 1991 bungalow set on over 50 acres of rolling hills, offering stunning views and endless possibilities. With three bedrooms, two bathrooms, and a full, partially finished basement, this home is ready and waiting for your personal touch. The property boasts a rare mix of natural beauty and functional use, including six acres of untouched, stunning white pines, approximately 30 acres currently planted by a local farmer who has maintained organic, rotating crops for the past 25 years and backing onto Big Head River offering a tranquil backdrop. The location is ideally situated between Owen Sound and Meaford, offering both privacy and convenience. Recent updates include new sliding doors on the lower level (2025), a new front landing (2025), a replaced upstairs toilet (2025), and a roof that is approximately five years old. The home also features a UV water system and softener added in 2025, along with R2000 insulation for energy efficiency.Plus a large driving shed with a loft offering tons of space for storage. This is a unique opportunity to own a serene rural retreat with income potential and room to grow. (id:57975)
Property Details
|
MLS® Number
|
X12212071 |
|
Property Type
|
Agriculture |
|
Community Name
|
Meaford |
|
Amenities Near By
|
Ski Area |
|
Community Features
|
School Bus |
|
Easement
|
None |
|
Farm Type
|
Farm |
|
Features
|
Wooded Area, Rolling, Lane, Mountain, Hilly |
|
Parking Space Total
|
13 |
|
Structure
|
Drive Shed |
|
View Type
|
Mountain View |
Building
|
Bathroom Total
|
2 |
|
Bedrooms Above Ground
|
3 |
|
Bedrooms Total
|
3 |
|
Age
|
31 To 50 Years |
|
Appliances
|
Water Heater, Microwave, Stove, Window Coverings, Refrigerator |
|
Architectural Style
|
Raised Bungalow |
|
Basement Development
|
Partially Finished |
|
Basement Type
|
Full (partially Finished) |
|
Exterior Finish
|
Vinyl Siding |
|
Foundation Type
|
Poured Concrete |
|
Heating Fuel
|
Electric |
|
Heating Type
|
Baseboard Heaters |
|
Stories Total
|
1 |
|
Size Interior
|
700 - 1,100 Ft2 |
|
Utility Water
|
Drilled Well |
Parking
Land
|
Acreage
|
Yes |
|
Land Amenities
|
Ski Area |
|
Sewer
|
Septic System |
|
Size Depth
|
1985 Ft ,8 In |
|
Size Frontage
|
1165 Ft ,6 In |
|
Size Irregular
|
1165.5 X 1985.7 Ft |
|
Size Total Text
|
1165.5 X 1985.7 Ft|50 - 100 Acres |
|
Zoning Description
|
A H |
Rooms
| Level |
Type |
Length |
Width |
Dimensions |
|
Basement |
Utility Room |
9.08 m |
9.04 m |
9.08 m x 9.04 m |
|
Basement |
Workshop |
16.05 m |
16.01 m |
16.05 m x 16.01 m |
|
Basement |
Recreational, Games Room |
15.08 m |
24.1 m |
15.08 m x 24.1 m |
|
Basement |
Other |
13.06 m |
9.04 m |
13.06 m x 9.04 m |
|
Basement |
Bathroom |
8.11 m |
10.05 m |
8.11 m x 10.05 m |
|
Main Level |
Kitchen |
21 m |
8 m |
21 m x 8 m |
|
Main Level |
Foyer |
7 m |
3 m |
7 m x 3 m |
|
Main Level |
Living Room |
17.04 m |
12.1 m |
17.04 m x 12.1 m |
|
Main Level |
Bathroom |
9.06 m |
5.06 m |
9.06 m x 5.06 m |
|
Main Level |
Bedroom |
12.1 m |
8 m |
12.1 m x 8 m |
|
Main Level |
Bedroom 2 |
12.1 m |
12.06 m |
12.1 m x 12.06 m |
|
Main Level |
Bedroom 3 |
12.02 m |
12.11 m |
12.02 m x 12.11 m |
Utilities
|
Cable
|
Available |
|
Electricity
|
Installed |
|
Electricity Connected
|
Connected |
https://www.realtor.ca/real-estate/28450217/105331-10-side-road-meaford-meaford

