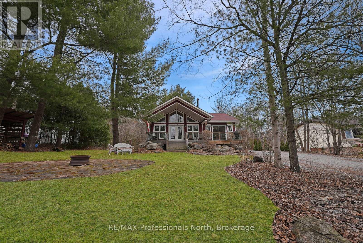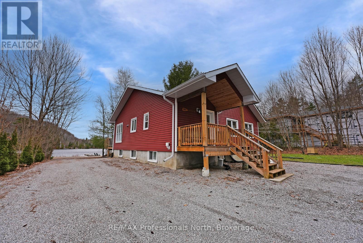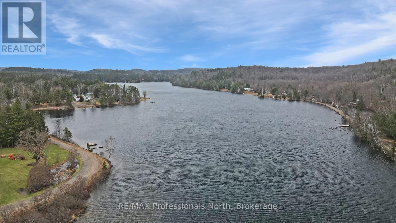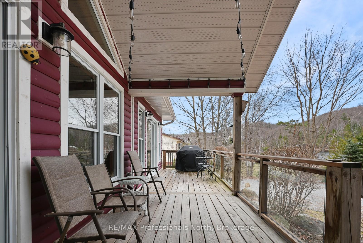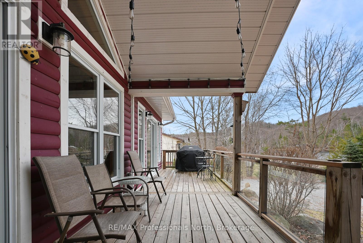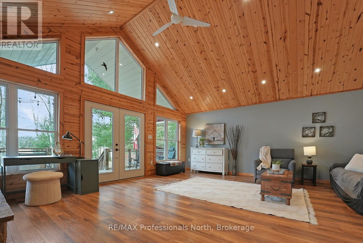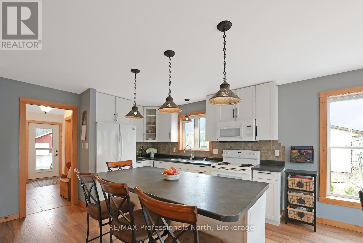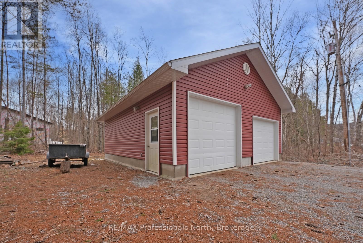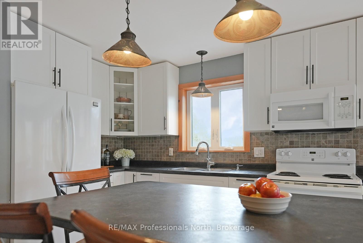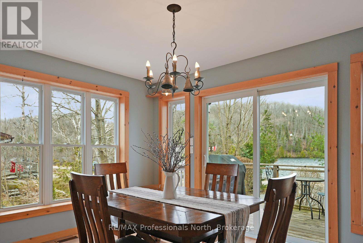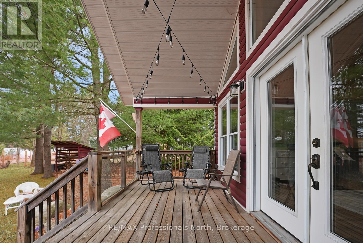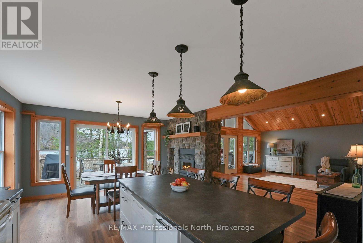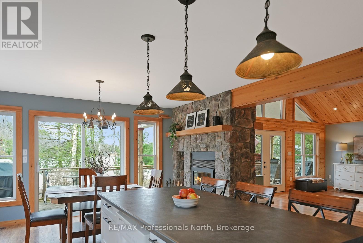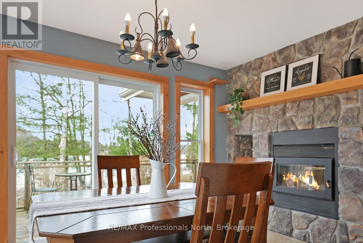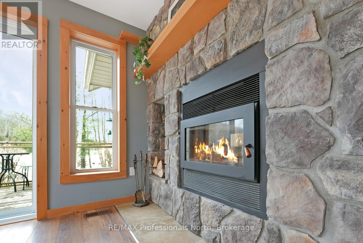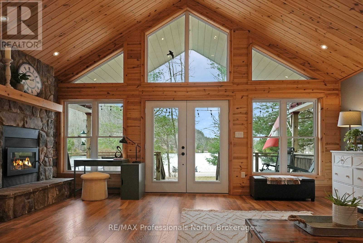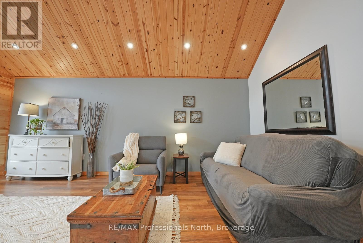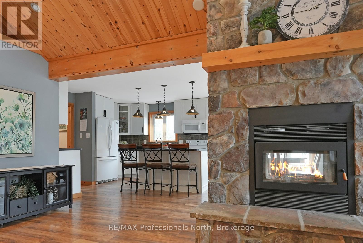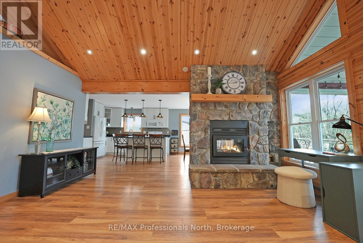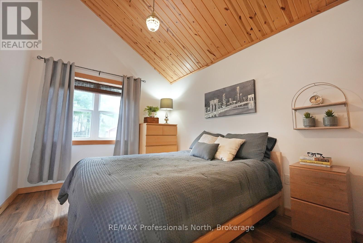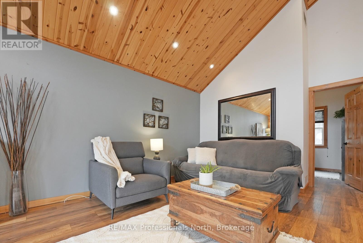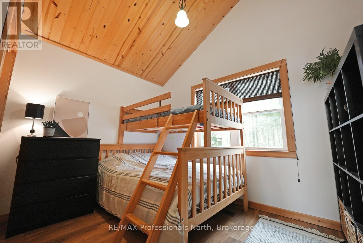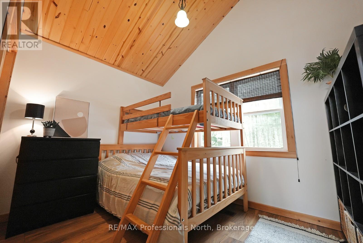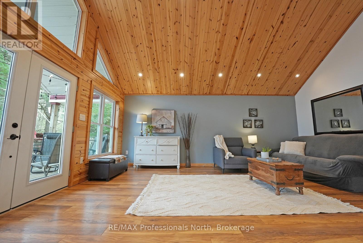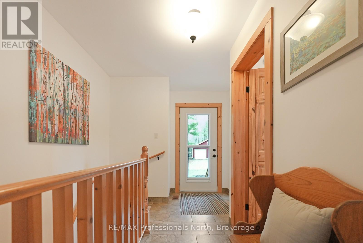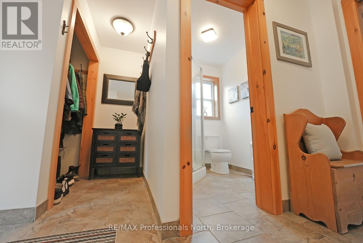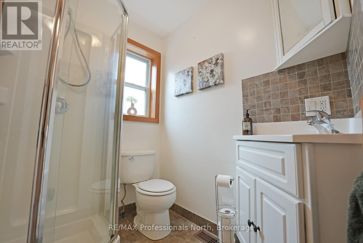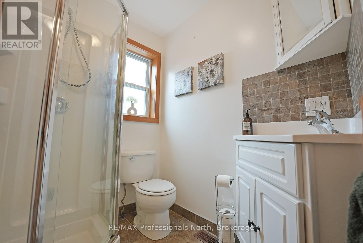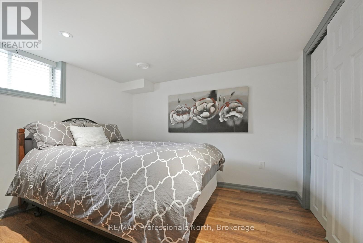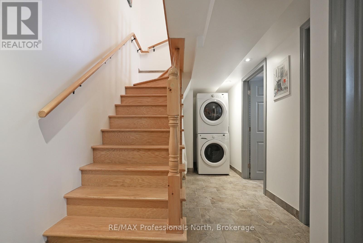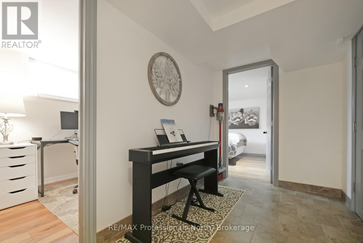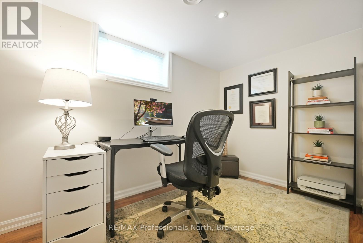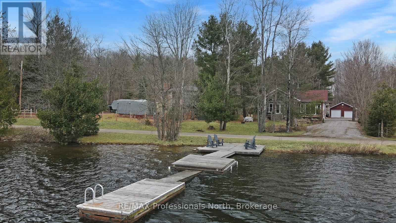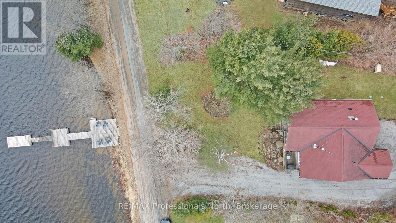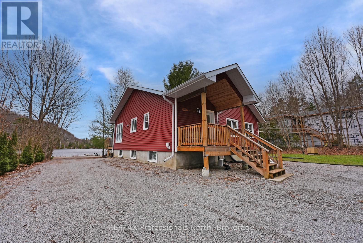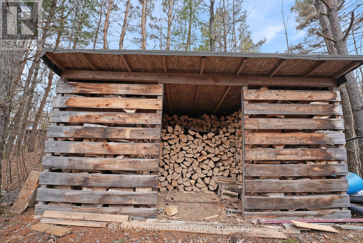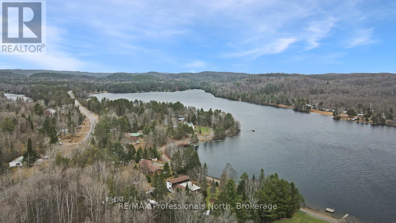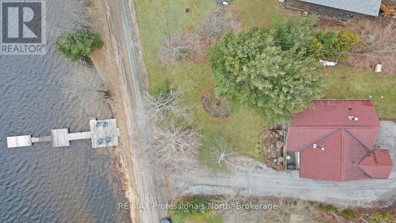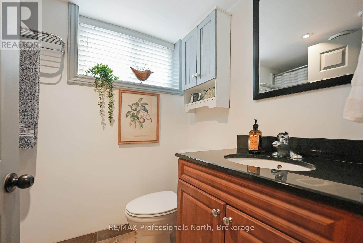3 Bedroom
2 Bathroom
1,100 - 1,500 ft2
Raised Bungalow
Fireplace
Heat Pump
Waterfront
$899,000
Welcome to this year-round home on beautiful Dark Lake in Wilberforce part of a two-lake chain connected by the scenic Grace River. With 100 feet of shoreline, a private dock, and sandy entry into crystal-clear water, the waterfront is ideal for swimming, paddling, and soaking up summer days. This 2+1 bedroom, 2-bath home features an open-concept main floor with cathedral ceilings and a stunning double-sided fireplace that warms both the living and dining areas. Large windows bring in natural light and offer peaceful views of the surrounding landscape, creating a bright and welcoming atmosphere. The property is set on a level lot with easy access across a quiet cottage road to the lake, making it convenient to enjoy your waterfront. Located within walking distance of Wilberforce amenities including groceries, LCBO, and local shops this home delivers the perfect balance of lakeside enjoyment and in-town convenience. Plus, you're only a short drive to Algonquin Park, with endless opportunities for hiking, wildlife viewing, and outdoor adventure. Additional highlights include a detached double-car garage and a Tesla electric vehicle charger adding practical value for year-round or seasonal use. Whether you're looking for a full-time home or a four-season getaway, this property delivers comfort, privacy, and accessibility in one great package. (id:57975)
Property Details
|
MLS® Number
|
X12099429 |
|
Property Type
|
Single Family |
|
Community Name
|
Monmouth |
|
Amenities Near By
|
Schools |
|
Community Features
|
Community Centre |
|
Easement
|
Other |
|
Equipment Type
|
Propane Tank |
|
Features
|
Flat Site |
|
Parking Space Total
|
6 |
|
Rental Equipment Type
|
Propane Tank |
|
Structure
|
Deck, Dock |
|
View Type
|
Lake View, Direct Water View |
|
Water Front Type
|
Waterfront |
Building
|
Bathroom Total
|
2 |
|
Bedrooms Above Ground
|
2 |
|
Bedrooms Below Ground
|
1 |
|
Bedrooms Total
|
3 |
|
Age
|
6 To 15 Years |
|
Amenities
|
Fireplace(s) |
|
Appliances
|
Water Heater, Dryer, Microwave, Stove, Washer, Refrigerator |
|
Architectural Style
|
Raised Bungalow |
|
Basement Development
|
Finished |
|
Basement Type
|
Full (finished) |
|
Construction Style Attachment
|
Detached |
|
Exterior Finish
|
Vinyl Siding, Wood |
|
Fireplace Present
|
Yes |
|
Fireplace Type
|
Insert |
|
Foundation Type
|
Poured Concrete |
|
Heating Fuel
|
Propane |
|
Heating Type
|
Heat Pump |
|
Stories Total
|
1 |
|
Size Interior
|
1,100 - 1,500 Ft2 |
|
Type
|
House |
|
Utility Water
|
Drilled Well |
Parking
Land
|
Access Type
|
Year-round Access, Private Docking |
|
Acreage
|
No |
|
Land Amenities
|
Schools |
|
Sewer
|
Septic System |
|
Size Depth
|
248 Ft |
|
Size Frontage
|
100 Ft |
|
Size Irregular
|
100 X 248 Ft |
|
Size Total Text
|
100 X 248 Ft |
|
Zoning Description
|
Sr1 |
Rooms
| Level |
Type |
Length |
Width |
Dimensions |
|
Basement |
Utility Room |
6.27 m |
9.21 m |
6.27 m x 9.21 m |
|
Basement |
Bedroom 3 |
3.21 m |
3.03 m |
3.21 m x 3.03 m |
|
Basement |
Office |
1.99 m |
3.23 m |
1.99 m x 3.23 m |
|
Basement |
Bathroom |
1.51 m |
2.6 m |
1.51 m x 2.6 m |
|
Main Level |
Living Room |
6.62 m |
6.72 m |
6.62 m x 6.72 m |
|
Main Level |
Dining Room |
4.08 m |
2.82 m |
4.08 m x 2.82 m |
|
Main Level |
Kitchen |
4.08 m |
3.85 m |
4.08 m x 3.85 m |
|
Main Level |
Primary Bedroom |
2.87 m |
3.63 m |
2.87 m x 3.63 m |
|
Main Level |
Bedroom 2 |
3.43 m |
2.62 m |
3.43 m x 2.62 m |
|
Main Level |
Bathroom |
1.85 m |
1.73 m |
1.85 m x 1.73 m |
|
Main Level |
Foyer |
3.22 m |
3.56 m |
3.22 m x 3.56 m |
https://www.realtor.ca/real-estate/28204955/1055-dark-lake-road-highlands-east-monmouth-monmouth

