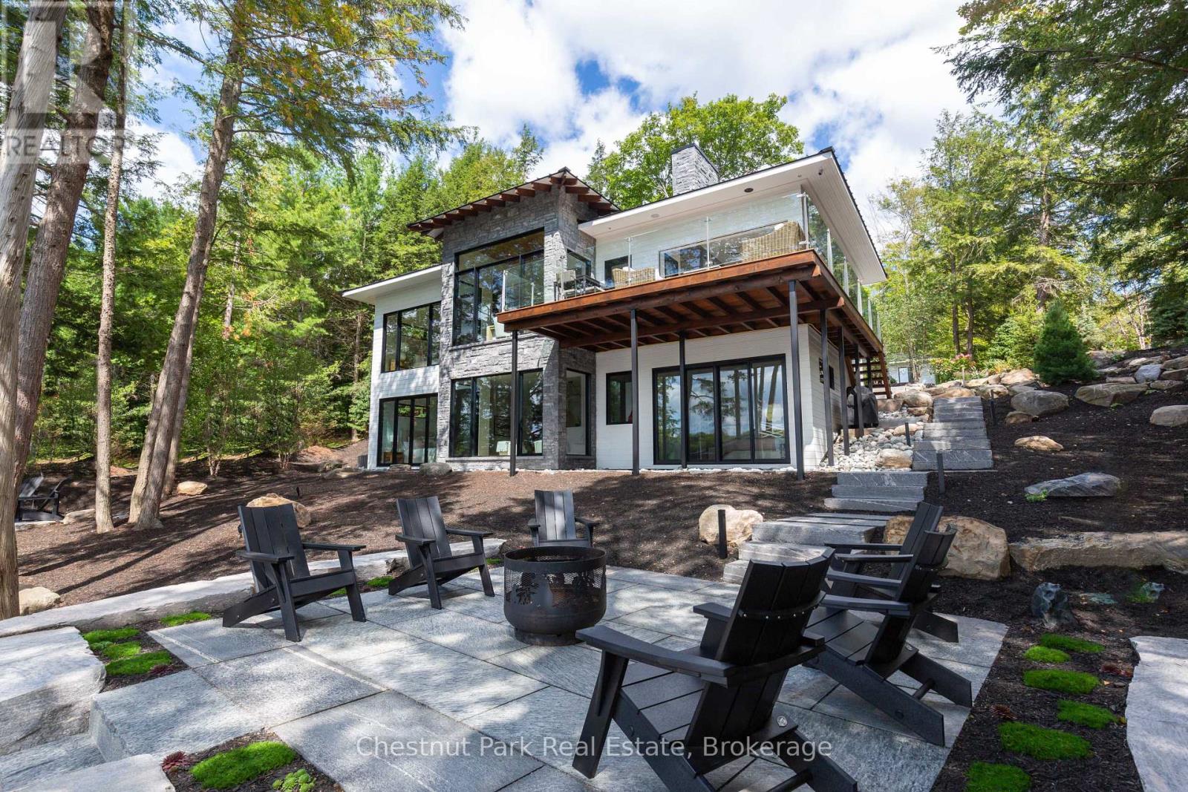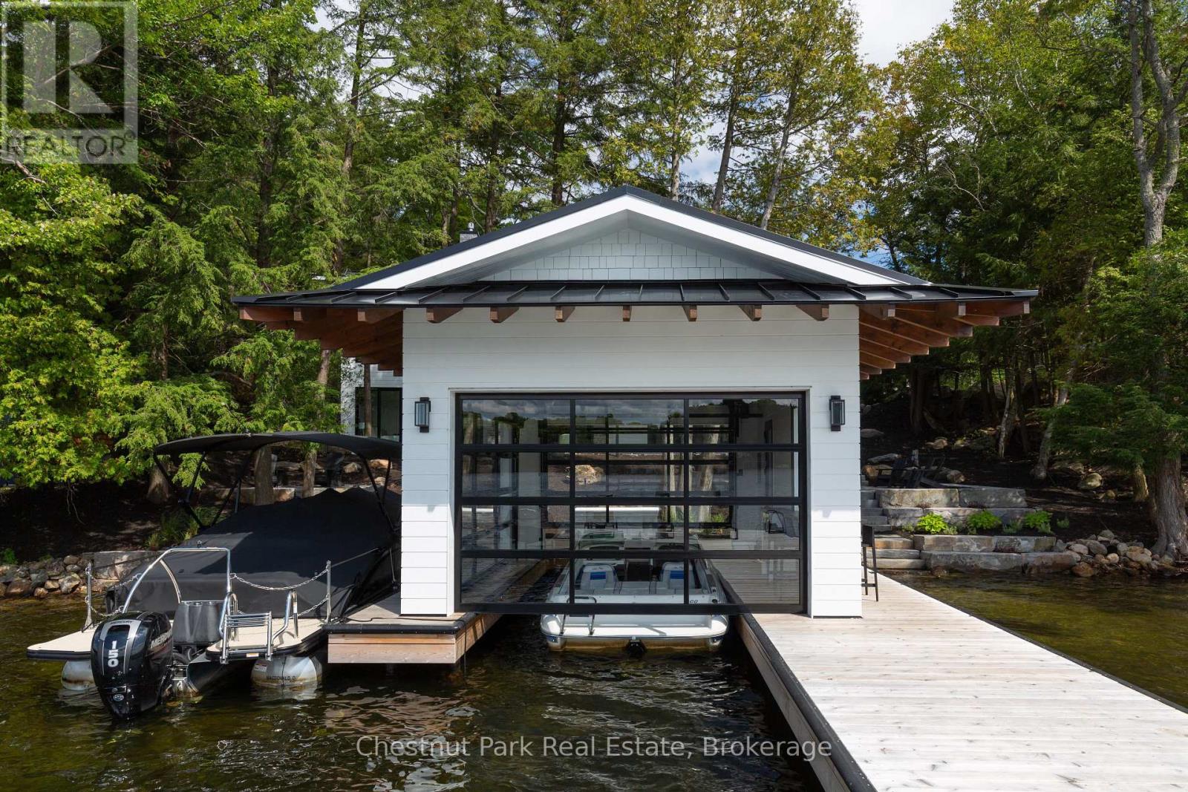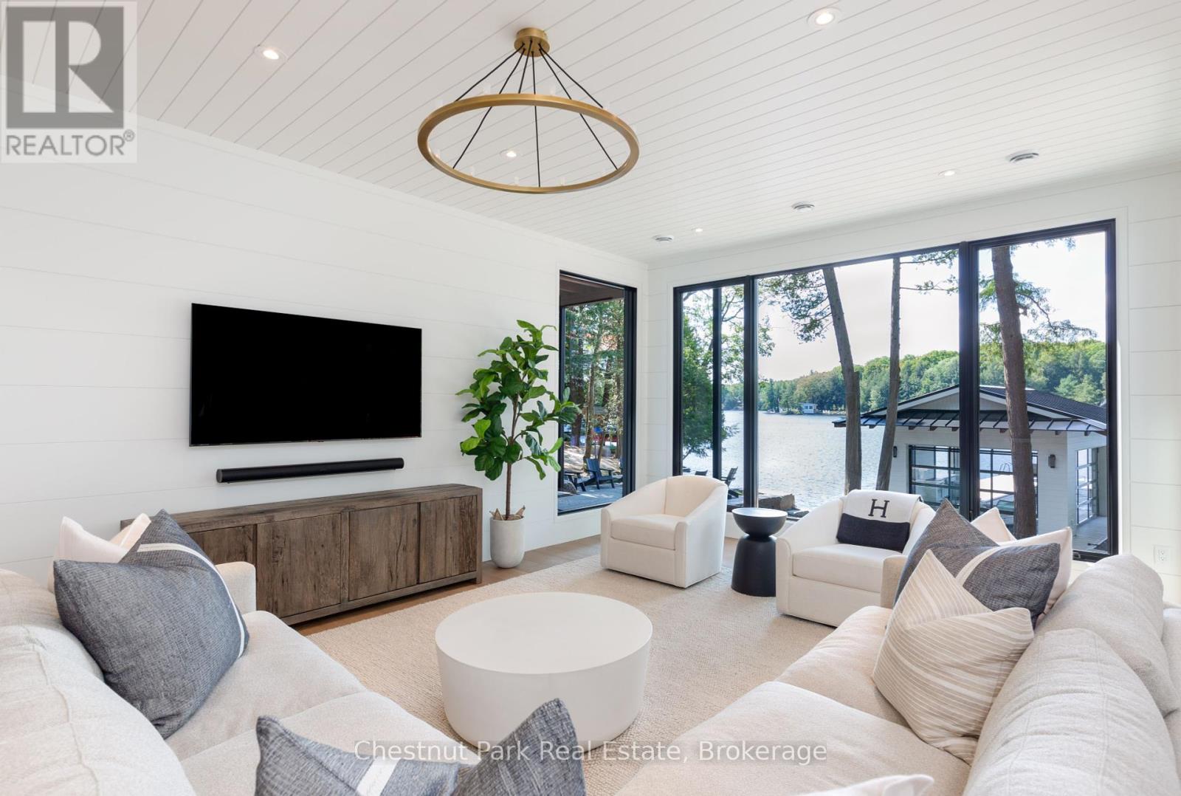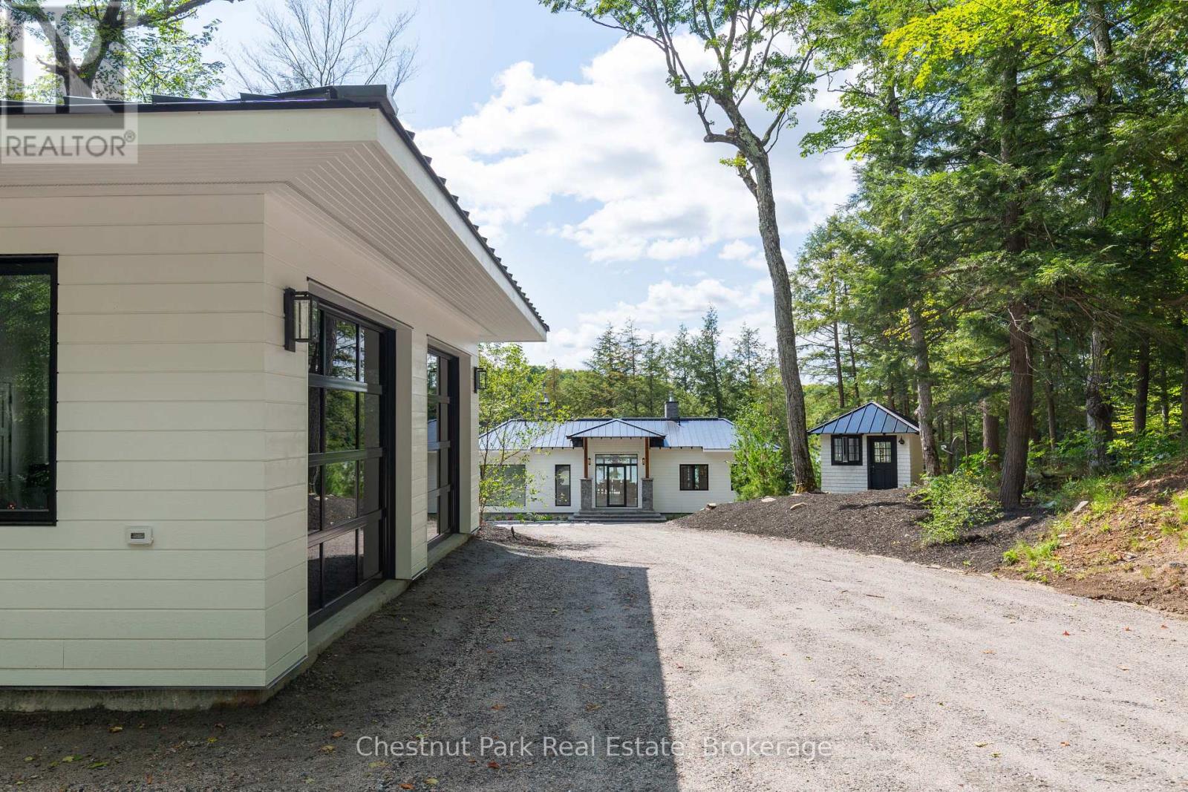4 Bedroom
4 Bathroom
2,500 - 3,000 ft2
Fireplace
Central Air Conditioning
Radiant Heat
Waterfront
Lawn Sprinkler, Landscaped
$5,895,000
Crafted in 2021 by esteemed builder PattyMac, Almost Joe is a stunning custom-designed 4-bed, 4-bath retreat offering a combination of highly sought-after attributes in a Muskoka home or cottage new luxury design, prime central locale, southwest exposure and year-round sunsets. Just over 2,800 sq. ft. of finely crafted living space boasts a meticulous and inviting open-concept living area, where floor-to-ceiling windows frame breathtaking lake views through towering trees. The chef-inspired kitchen is equipped with premium JennAir appliances, including induction cooktop, double-speed oven system, quartz countertops plus island seating five. The seamless flow into the sunlit dining area and cozy living room with propane F/P makes for effortless entertaining and relaxation. The Muskoka Room featuring propane F/P, granite flooring, and fully retractable screen walls blur the lines between indoor luxury and outdoor serenity. The main-floor primary suite boasts lake views, walkout, WIC, and spa-like 5-pc. ensuite, ensuring a private oasis. The lower-level features radiant flooring, multiple walkouts, spacious family room, 3 beds, 2 baths, and laundry room. Drive right to the cottage back door on this beautifully landscaped level property, complete with outdoor lighting, irrigation system, granite pathways, lakeside patio, saltwater outdoor hot tub, single slip boathouse and 2-car heated garage. Enjoy effortless lake access via granite steps onto hard-packed sand, with deep water off the dock. Mostly furnished and equipped for immediate enjoyment, Almost Joe perfectly encapsulates the essence of Muskoka living and is conveniently located off the Peninsula corridor close to Port Carling and Minett on Lake Rosseau, near the mouth of the Joe River. A list of special features is available. (id:57975)
Property Details
|
MLS® Number
|
X12110018 |
|
Property Type
|
Single Family |
|
Community Name
|
Medora |
|
Easement
|
Encroachment |
|
Features
|
Sloping, Flat Site, Carpet Free, Recreational |
|
Parking Space Total
|
12 |
|
Structure
|
Deck, Boathouse, Dock |
|
View Type
|
View Of Water, Lake View, Direct Water View |
|
Water Front Type
|
Waterfront |
Building
|
Bathroom Total
|
4 |
|
Bedrooms Above Ground
|
4 |
|
Bedrooms Total
|
4 |
|
Age
|
0 To 5 Years |
|
Amenities
|
Fireplace(s) |
|
Appliances
|
Hot Tub, Oven - Built-in, Water Heater |
|
Basement Development
|
Finished |
|
Basement Features
|
Walk Out |
|
Basement Type
|
N/a (finished) |
|
Construction Style Attachment
|
Detached |
|
Cooling Type
|
Central Air Conditioning |
|
Exterior Finish
|
Wood, Stone |
|
Fireplace Present
|
Yes |
|
Fireplace Total
|
2 |
|
Foundation Type
|
Insulated Concrete Forms |
|
Half Bath Total
|
1 |
|
Heating Fuel
|
Propane |
|
Heating Type
|
Radiant Heat |
|
Stories Total
|
2 |
|
Size Interior
|
2,500 - 3,000 Ft2 |
|
Type
|
House |
|
Utility Power
|
Generator |
|
Utility Water
|
Lake/river Water Intake |
Parking
Land
|
Access Type
|
Public Road, Private Docking |
|
Acreage
|
No |
|
Landscape Features
|
Lawn Sprinkler, Landscaped |
|
Sewer
|
Septic System |
|
Size Depth
|
515 Ft |
|
Size Frontage
|
89 Ft ,3 In |
|
Size Irregular
|
89.3 X 515 Ft |
|
Size Total Text
|
89.3 X 515 Ft |
|
Zoning Description
|
Wr5 |
Rooms
| Level |
Type |
Length |
Width |
Dimensions |
|
Lower Level |
Family Room |
1.83 m |
4.27 m |
1.83 m x 4.27 m |
|
Lower Level |
Bedroom 2 |
3.35 m |
4.16 m |
3.35 m x 4.16 m |
|
Lower Level |
Bathroom |
2.41 m |
1.55 m |
2.41 m x 1.55 m |
|
Lower Level |
Bedroom 3 |
3.53 m |
4.1 m |
3.53 m x 4.1 m |
|
Lower Level |
Bedroom 4 |
3.4 m |
4.1 m |
3.4 m x 4.1 m |
|
Lower Level |
Bathroom |
2.38 m |
3.18 m |
2.38 m x 3.18 m |
|
Lower Level |
Laundry Room |
1.65 m |
2.67 m |
1.65 m x 2.67 m |
|
Lower Level |
Utility Room |
2.99 m |
3.16 m |
2.99 m x 3.16 m |
|
Lower Level |
Family Room |
5.27 m |
5.98 m |
5.27 m x 5.98 m |
|
Ground Level |
Foyer |
3.25 m |
3.38 m |
3.25 m x 3.38 m |
|
Ground Level |
Living Room |
5.45 m |
5.82 m |
5.45 m x 5.82 m |
|
Ground Level |
Dining Room |
1.83 m |
4.27 m |
1.83 m x 4.27 m |
|
Ground Level |
Kitchen |
6.21 m |
2.59 m |
6.21 m x 2.59 m |
|
Ground Level |
Other |
4.64 m |
3.72 m |
4.64 m x 3.72 m |
|
Ground Level |
Primary Bedroom |
4.62 m |
3.98 m |
4.62 m x 3.98 m |
|
Ground Level |
Bathroom |
3.24 m |
2.9 m |
3.24 m x 2.9 m |
|
Ground Level |
Other |
3.24 m |
2.11 m |
3.24 m x 2.11 m |
https://www.realtor.ca/real-estate/28228895/1056-kingsett-road-muskoka-lakes-medora-medora









































