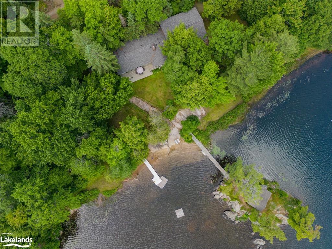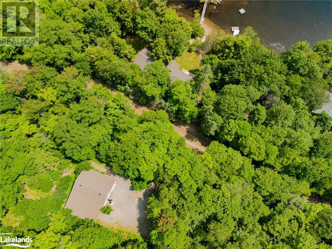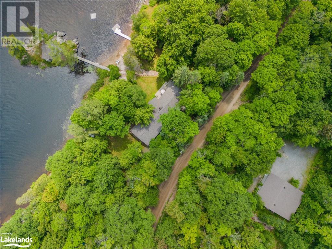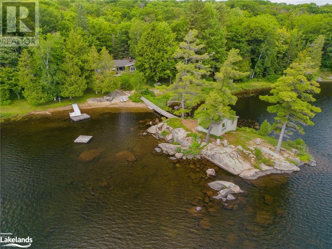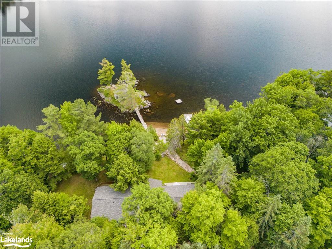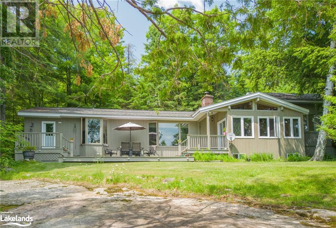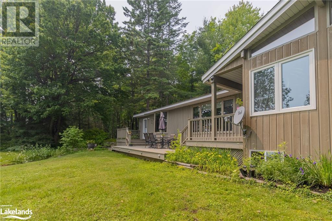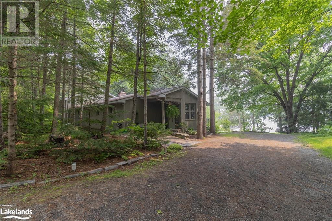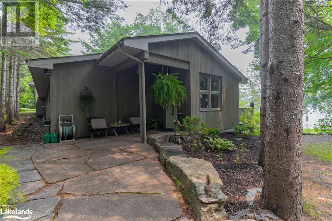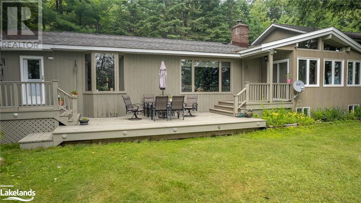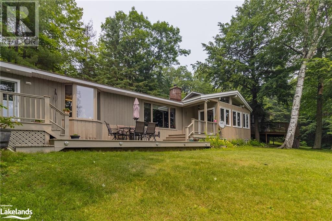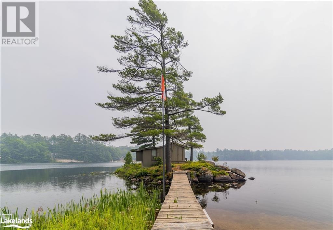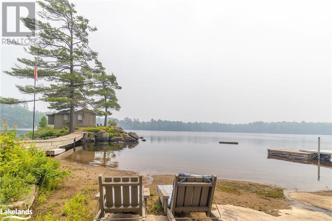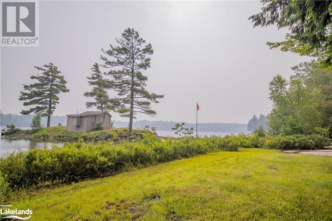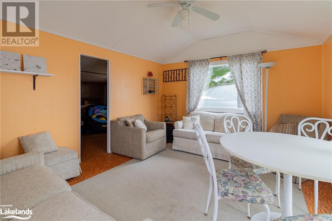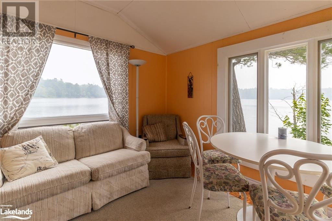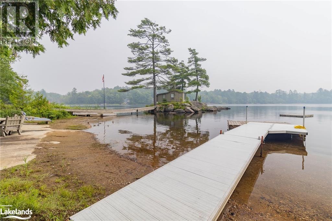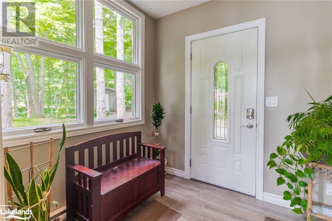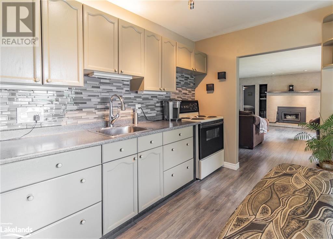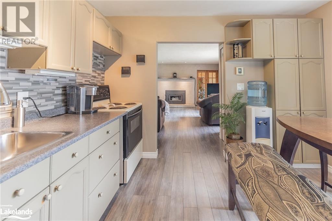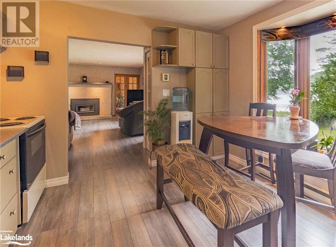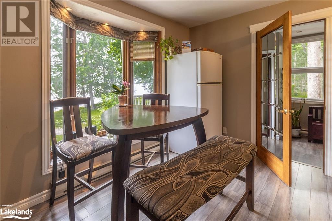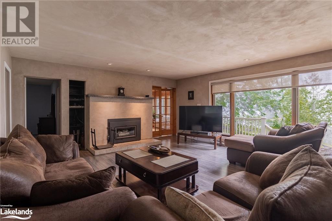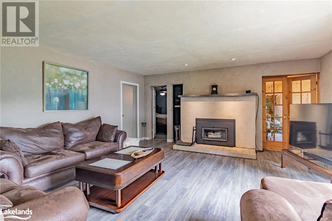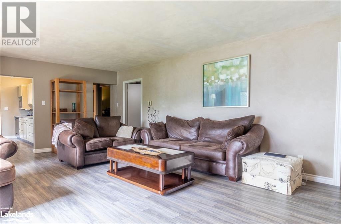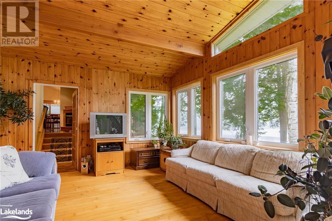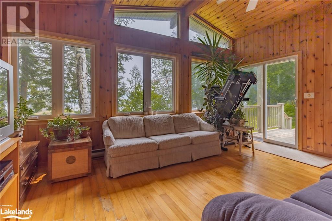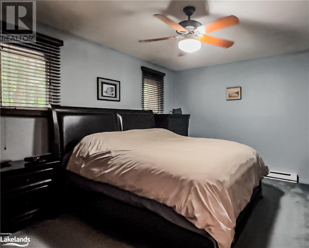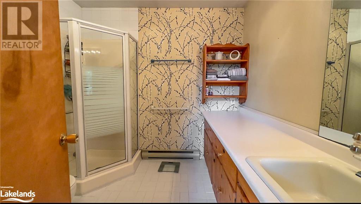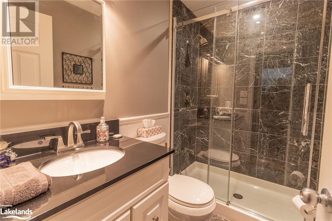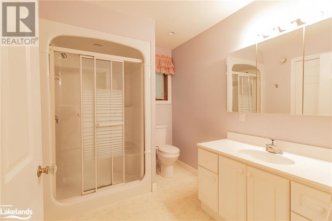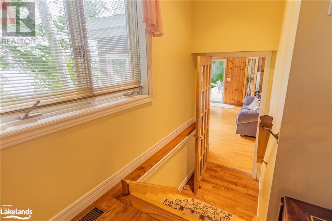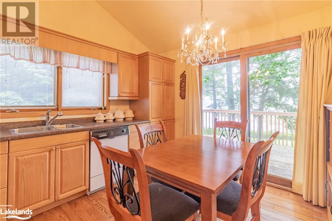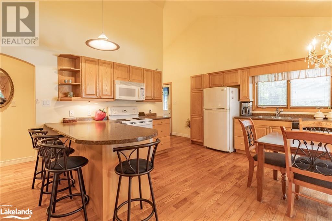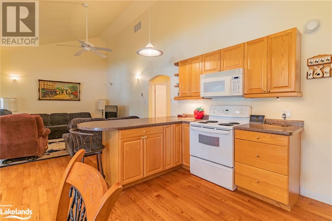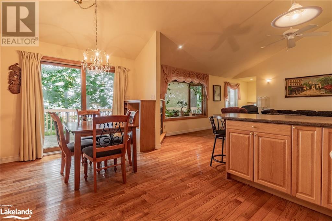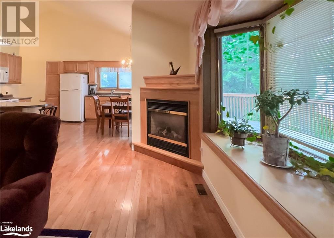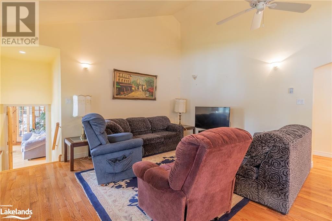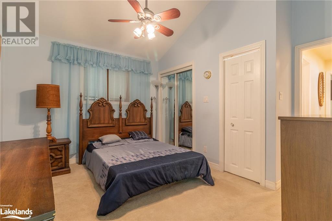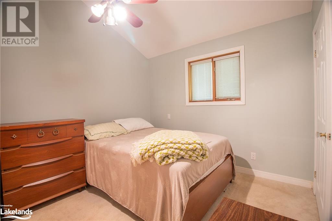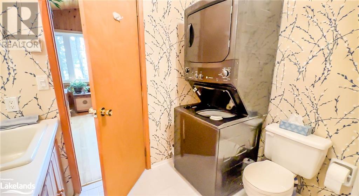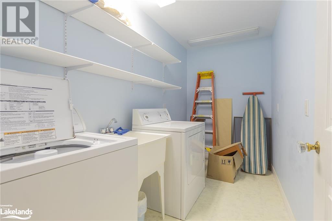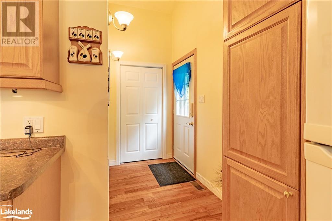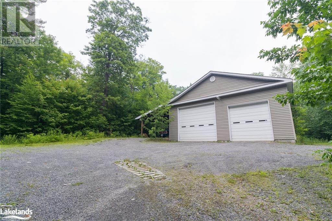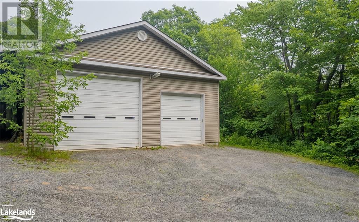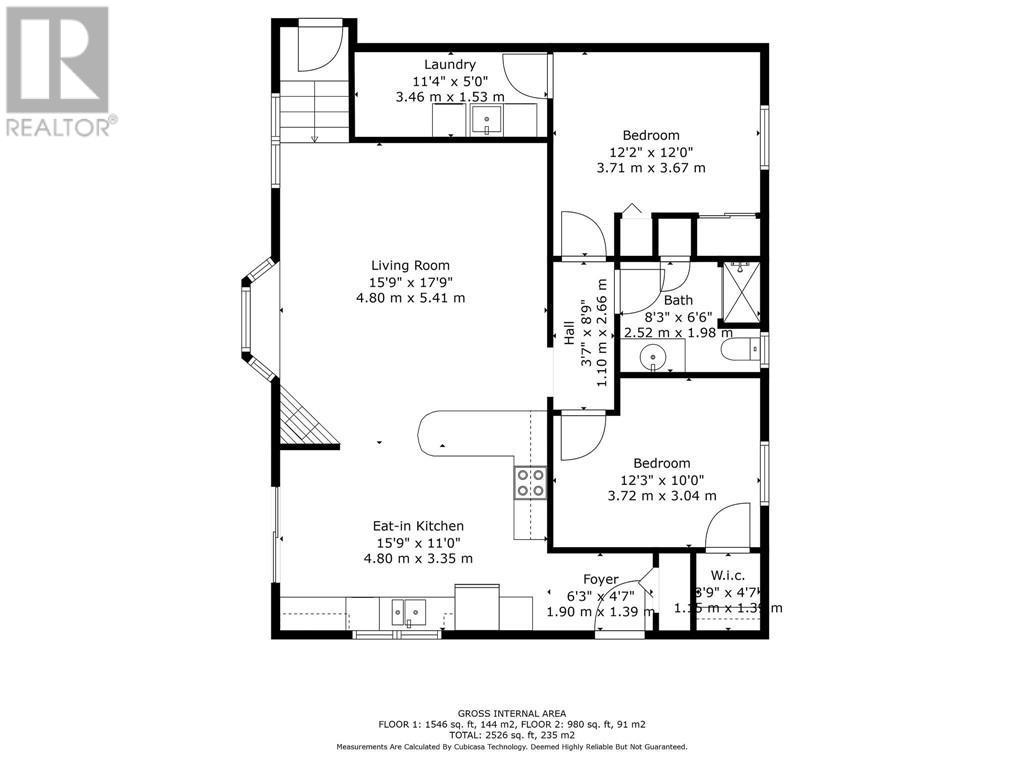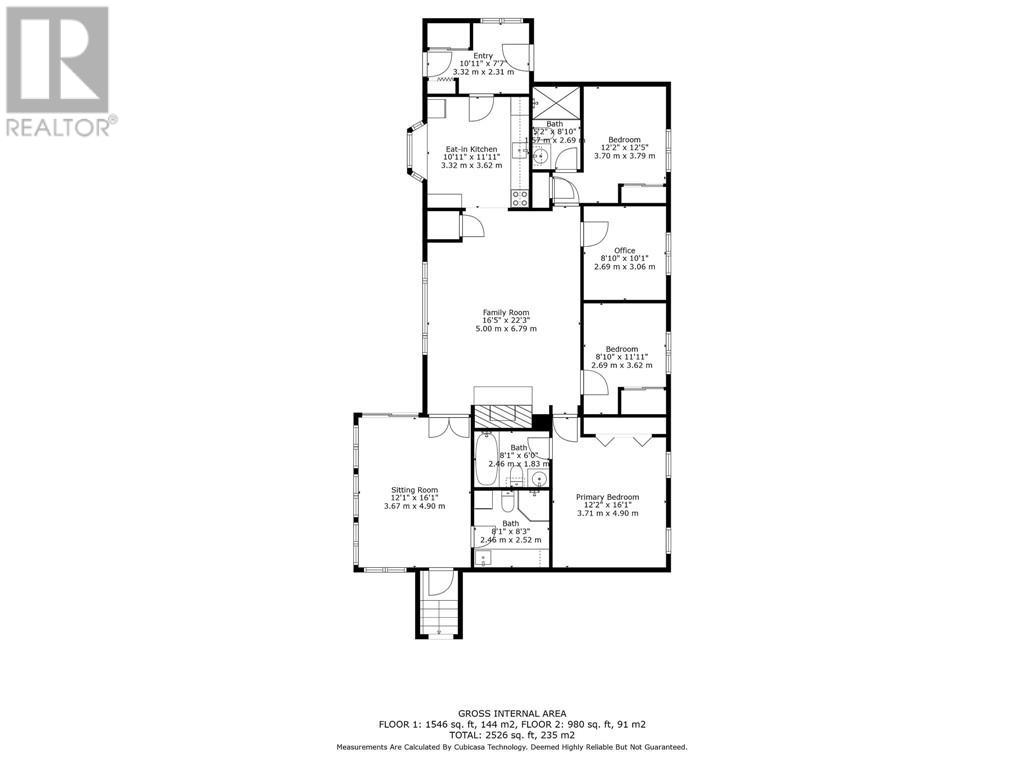5 Bedroom
4 Bathroom
2700
Bungalow
None
Baseboard Heaters, Forced Air
Waterfront
Acreage
$1,739,000
WINNING COMBINATION: Beautifully decorated, immaculately kept 5 bedroom, 4 bath home with tons of space for entertaining & alone time. But the brilliant touch is the design of the house. 2 wholly self contained spaces under one roof. You can leave the door open for the family to be together or close the door for some alone time. Talk about win-win. One lovely space has 2 bedrooms, 2 luxe 3 piece baths, laundry, a living/kitchen area with a propane fireplace. The other unit has 3 bedrooms, one 3 piece and one 4 piece ensuite in the primary bedroom, laundry, kitchen/dining area and a separate living room with wood burning fireplace plus the sunroom. Add to this super package the bunkie on its own little island (yes that's right) with a walkway to the mainland, 710 ft of pristine rock & sand shore, sunny south exposure and perfect privacy. Across the road are 20 ACRES with trails throughout and a 30 ft x 40 ft garage with carport. All this on Tooke Lake, a superb small lake between Baysville & Huntsville. This is where you can Live, Love, Laugh and Be Happy. (id:57975)
Property Details
|
MLS® Number
|
40566002 |
|
Property Type
|
Single Family |
|
Amenities Near By
|
Schools, Shopping |
|
Community Features
|
School Bus |
|
Equipment Type
|
Propane Tank |
|
Features
|
Southern Exposure, Crushed Stone Driveway, Country Residential, Automatic Garage Door Opener, In-law Suite |
|
Parking Space Total
|
13 |
|
Rental Equipment Type
|
Propane Tank |
|
Structure
|
Shed |
|
Water Front Name
|
Tooke Lake |
|
Water Front Type
|
Waterfront |
Building
|
Bathroom Total
|
4 |
|
Bedrooms Above Ground
|
5 |
|
Bedrooms Total
|
5 |
|
Appliances
|
Central Vacuum, Dishwasher, Dryer, Microwave, Refrigerator, Stove, Washer, Window Coverings, Garage Door Opener |
|
Architectural Style
|
Bungalow |
|
Basement Type
|
None |
|
Construction Material
|
Wood Frame |
|
Construction Style Attachment
|
Detached |
|
Cooling Type
|
None |
|
Exterior Finish
|
Wood |
|
Fire Protection
|
Security System |
|
Fixture
|
Ceiling Fans |
|
Heating Fuel
|
Propane |
|
Heating Type
|
Baseboard Heaters, Forced Air |
|
Stories Total
|
1 |
|
Size Interior
|
2700 |
|
Type
|
House |
|
Utility Water
|
Lake/river Water Intake |
Parking
Land
|
Access Type
|
Road Access |
|
Acreage
|
Yes |
|
Land Amenities
|
Schools, Shopping |
|
Sewer
|
Septic System |
|
Size Frontage
|
710 Ft |
|
Size Irregular
|
21.41 |
|
Size Total
|
21.41 Ac|10 - 24.99 Acres |
|
Size Total Text
|
21.41 Ac|10 - 24.99 Acres |
|
Surface Water
|
Lake |
|
Zoning Description
|
Wr |
Rooms
| Level |
Type |
Length |
Width |
Dimensions |
|
Main Level |
Foyer |
|
|
10'11'' x 7'6'' |
|
Main Level |
Laundry Room |
|
|
11'6'' x 5'6'' |
|
Main Level |
Kitchen/dining Room |
|
|
15'10'' x 8'4'' |
|
Main Level |
Family Room |
|
|
17'10'' x 15'10'' |
|
Main Level |
3pc Bathroom |
|
|
8'6'' x 8'2'' |
|
Main Level |
3pc Bathroom |
|
|
8'11'' x 6'10'' |
|
Main Level |
3pc Bathroom |
|
|
7'5'' x 4'10'' |
|
Main Level |
Bedroom |
|
|
11'5'' x 8'3'' |
|
Main Level |
Bedroom |
|
|
11'4'' x 8'4'' |
|
Main Level |
Bedroom |
|
|
12'9'' x 12'0'' |
|
Main Level |
Bedroom |
|
|
12'9'' x 12'5'' |
|
Main Level |
Full Bathroom |
|
|
8'1'' x 5'0'' |
|
Main Level |
Primary Bedroom |
|
|
16'8'' x 11'10'' |
|
Main Level |
Den |
|
|
9'5'' x 8'0'' |
|
Main Level |
Living Room |
|
|
21'4'' x 16'6'' |
|
Main Level |
Eat In Kitchen |
|
|
11'4'' x 10'11'' |
https://www.realtor.ca/real-estate/26721357/1059-n-tooke-lake-road-baysville

