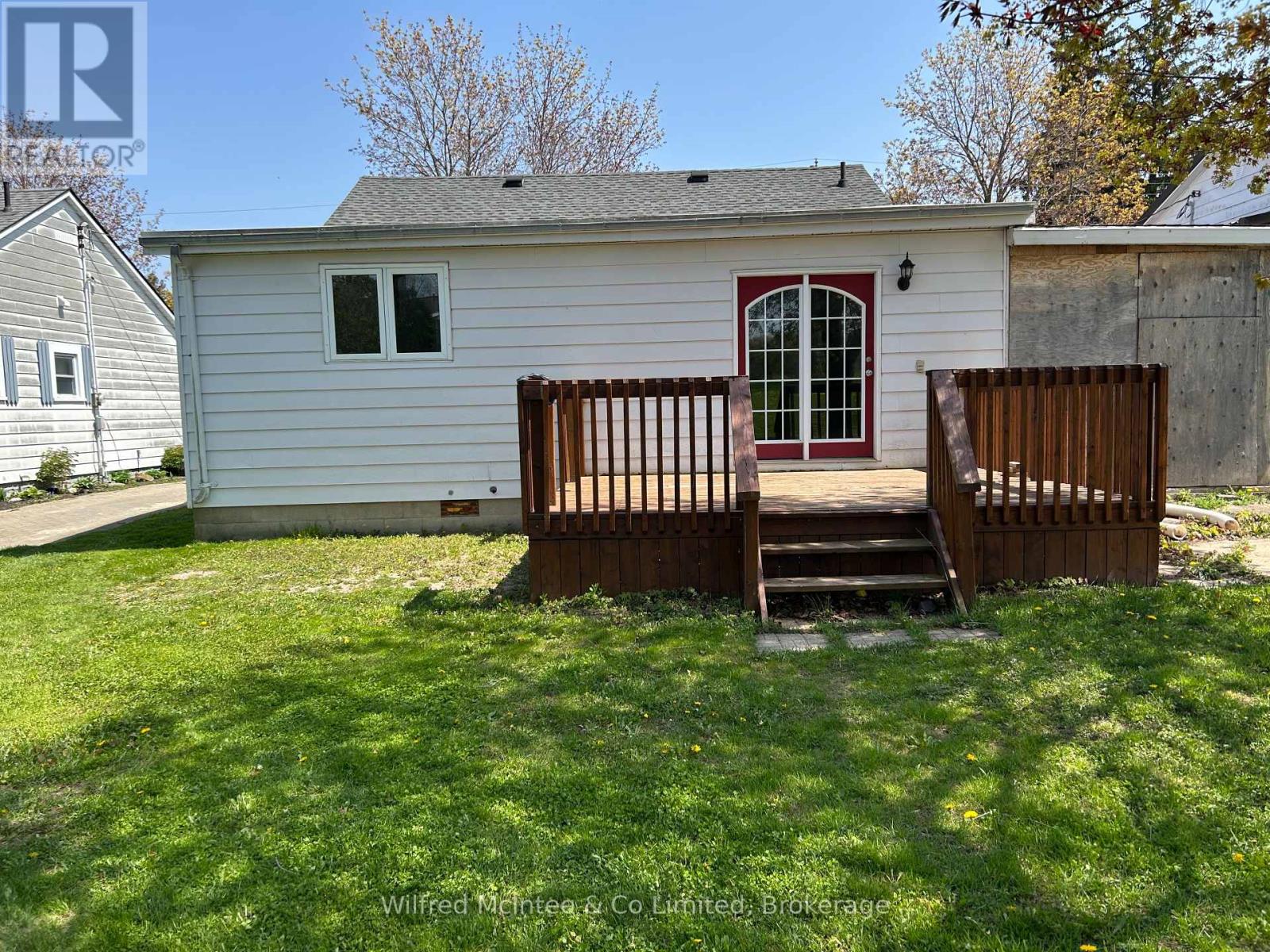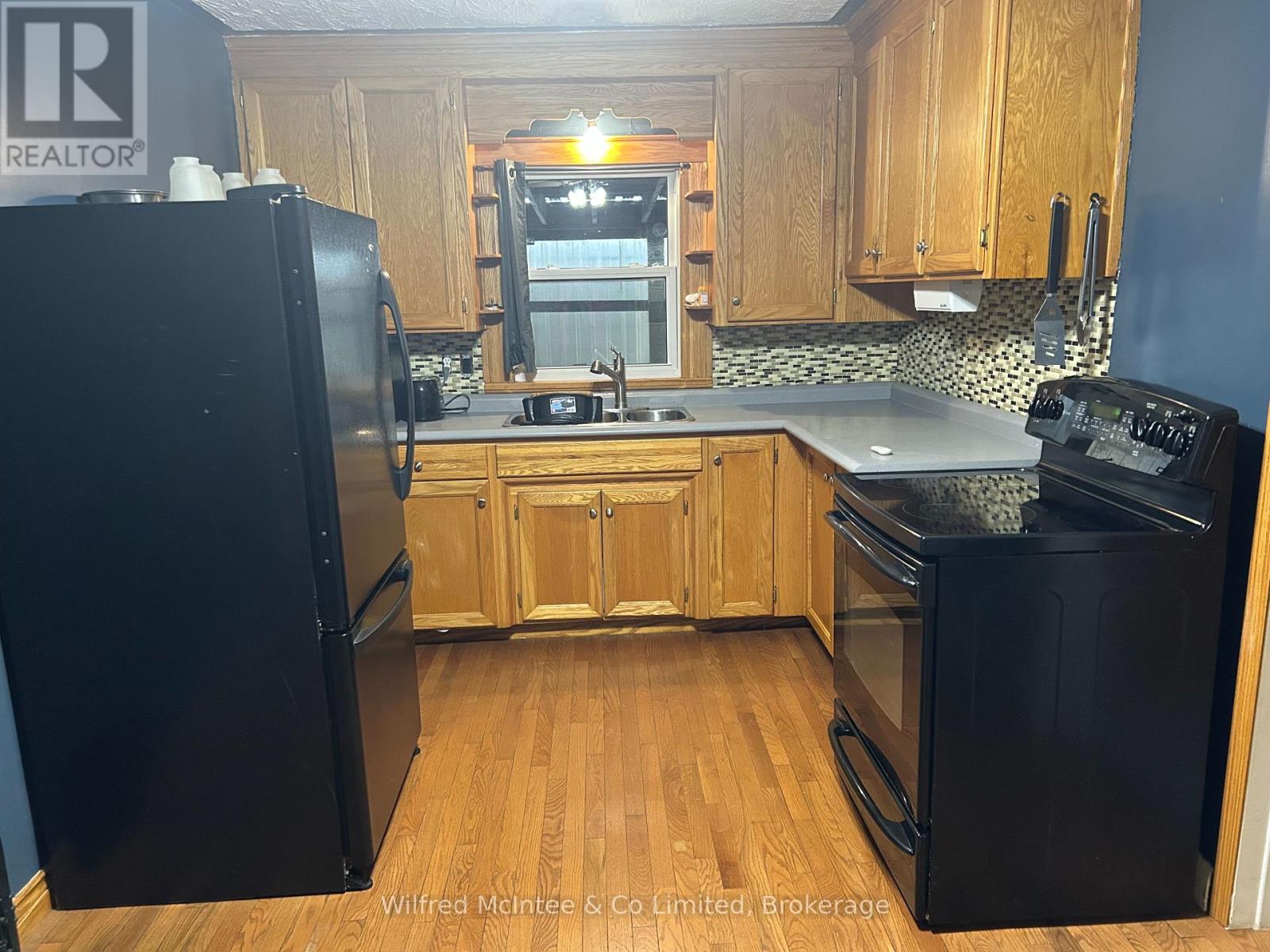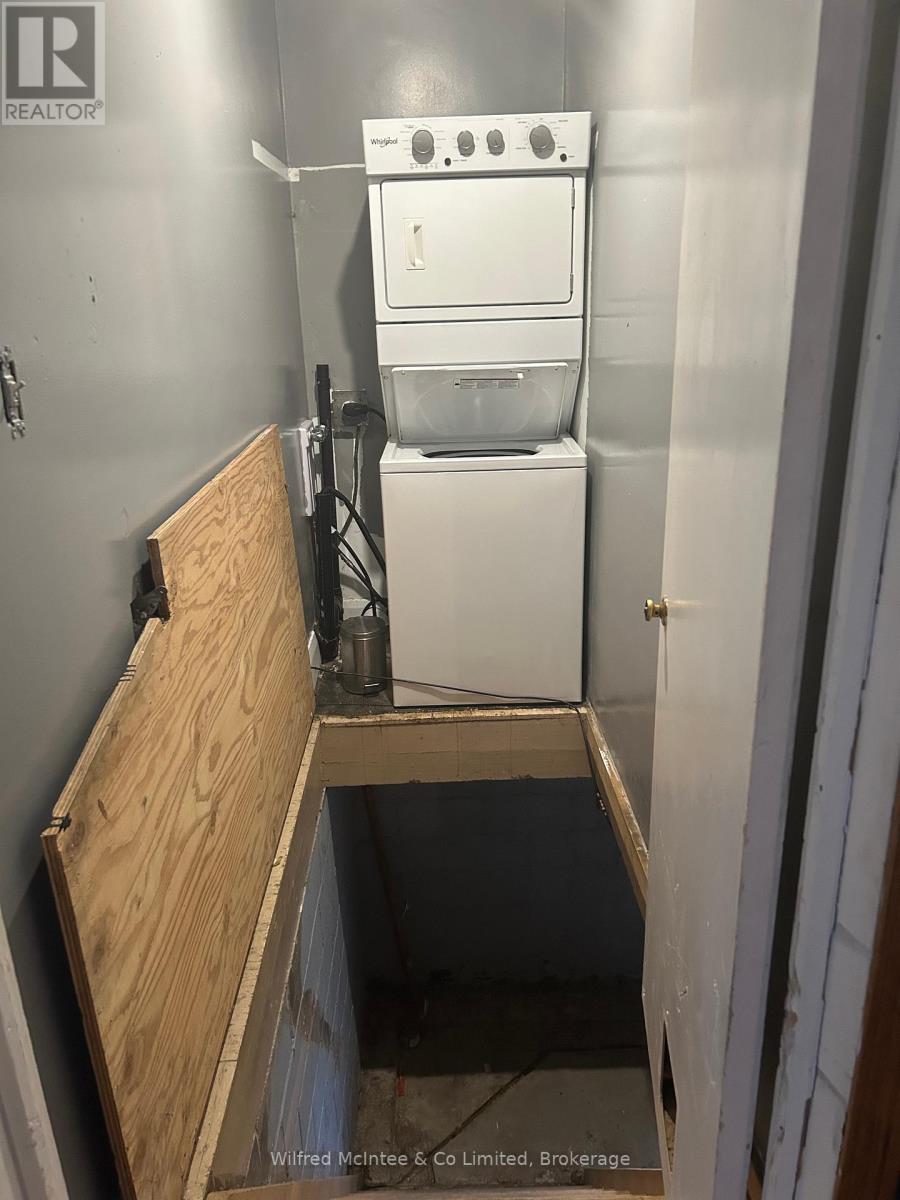106 Mcgivern Street W Brockton, Ontario N0G 2V0
3 Bedroom
1 Bathroom
700 - 1,100 ft2
Bungalow
Central Air Conditioning
Forced Air
$399,900
Neat and tidy 3-bedroom, 1-bath bungalow featuring an eat-in kitchen, living room, and convenient main floor laundry. A versatile bonus room offers space for a dining area, den, or home gym. Forced air furnace and central air. The basement provides ample storage, and the attached 11' x 26' garage adds everyday convenience. Ideal for first-time buyers, downsizers, or investors. Conveniently located to amenities. (id:57975)
Property Details
| MLS® Number | X12140647 |
| Property Type | Single Family |
| Community Name | Brockton |
| Equipment Type | None |
| Parking Space Total | 3 |
| Rental Equipment Type | None |
Building
| Bathroom Total | 1 |
| Bedrooms Above Ground | 3 |
| Bedrooms Total | 3 |
| Appliances | Water Heater, Dryer, Stove, Washer, Window Coverings, Refrigerator |
| Architectural Style | Bungalow |
| Basement Development | Unfinished |
| Basement Type | Full (unfinished) |
| Construction Style Attachment | Detached |
| Cooling Type | Central Air Conditioning |
| Exterior Finish | Aluminum Siding |
| Foundation Type | Block |
| Heating Fuel | Natural Gas |
| Heating Type | Forced Air |
| Stories Total | 1 |
| Size Interior | 700 - 1,100 Ft2 |
| Type | House |
| Utility Water | Municipal Water |
Parking
| Attached Garage |
Land
| Acreage | No |
| Sewer | Sanitary Sewer |
| Size Depth | 97 Ft |
| Size Frontage | 48 Ft |
| Size Irregular | 48 X 97 Ft |
| Size Total Text | 48 X 97 Ft |
Rooms
| Level | Type | Length | Width | Dimensions |
|---|---|---|---|---|
| Main Level | Kitchen | 4.9 m | 2.7 m | 4.9 m x 2.7 m |
| Main Level | Living Room | 40 m | 3.4 m | 40 m x 3.4 m |
| Main Level | Primary Bedroom | 4.3 m | 3.4 m | 4.3 m x 3.4 m |
| Main Level | Bedroom 2 | 3 m | 2.9 m | 3 m x 2.9 m |
| Main Level | Bedroom 3 | 3 m | 2.9 m | 3 m x 2.9 m |
| Main Level | Den | 4 m | 3.4 m | 4 m x 3.4 m |
| Main Level | Laundry Room | 3 m | 0.9 m | 3 m x 0.9 m |
| Main Level | Bathroom | 4 m | 1.2 m | 4 m x 1.2 m |
https://www.realtor.ca/real-estate/28295536/106-mcgivern-street-w-brockton-brockton
Contact Us
Contact us for more information























