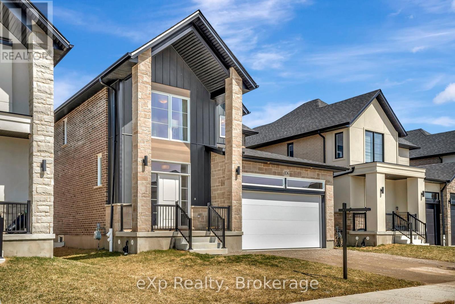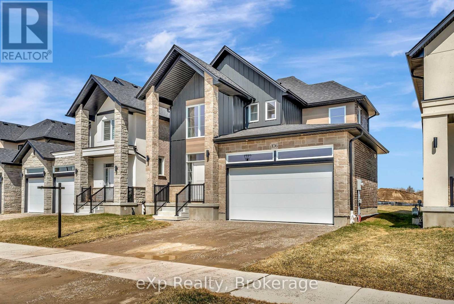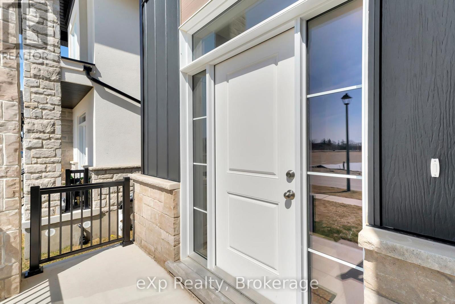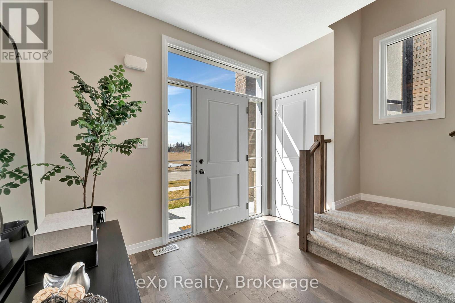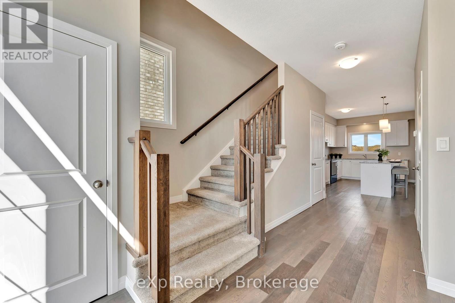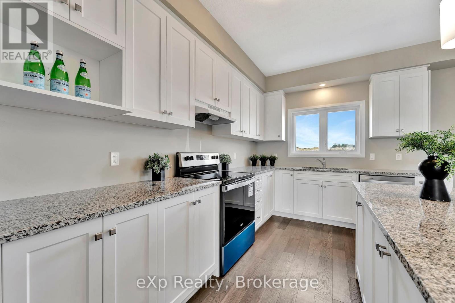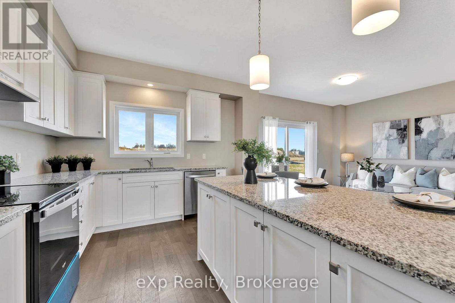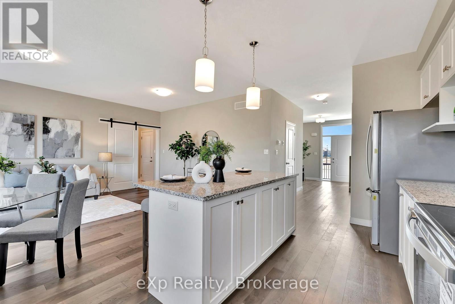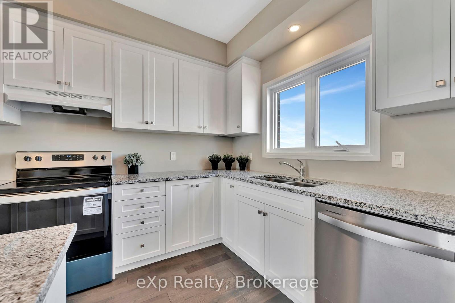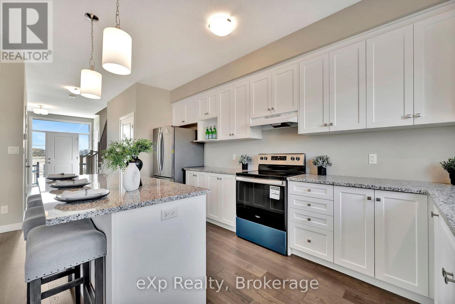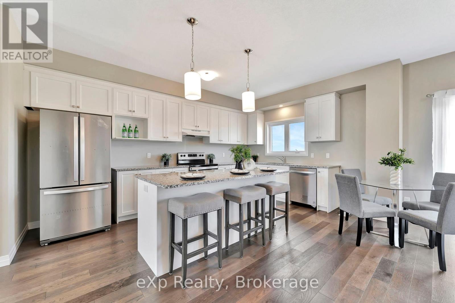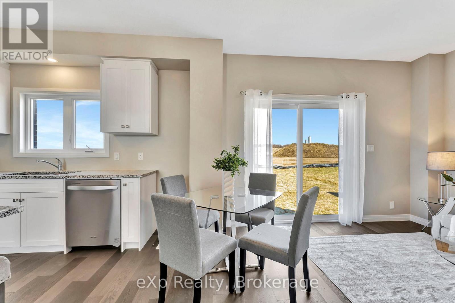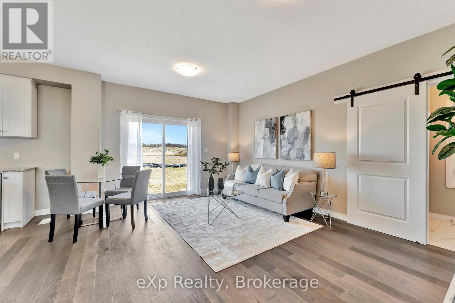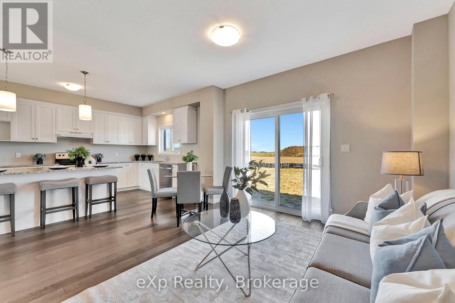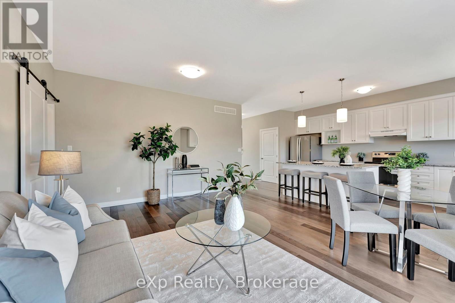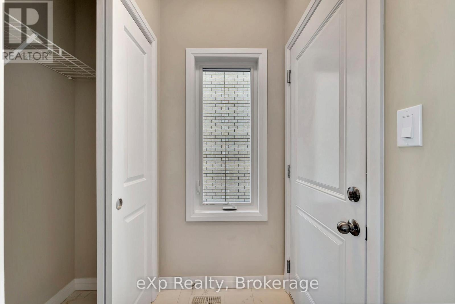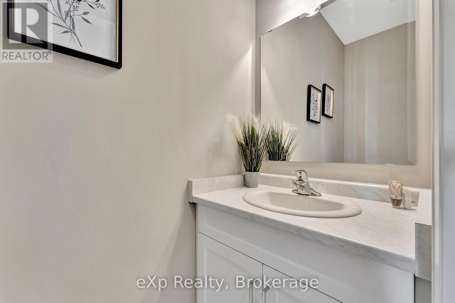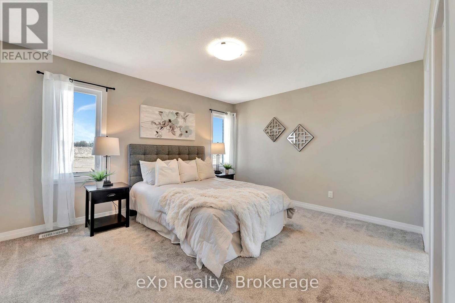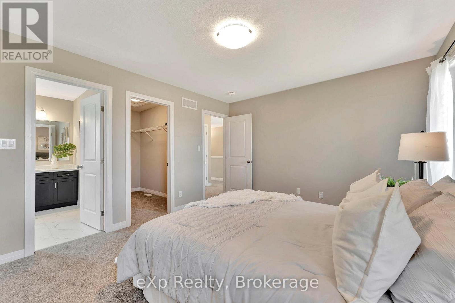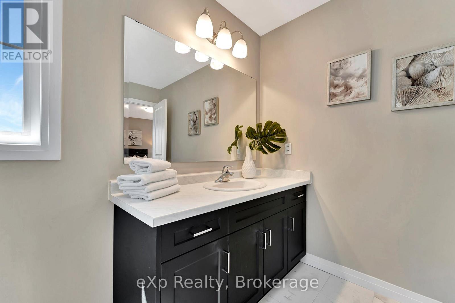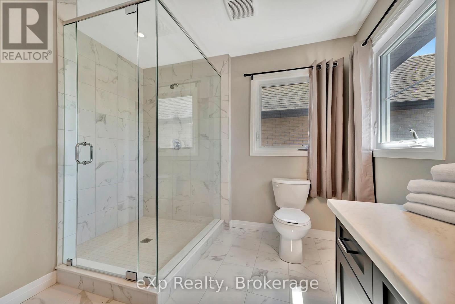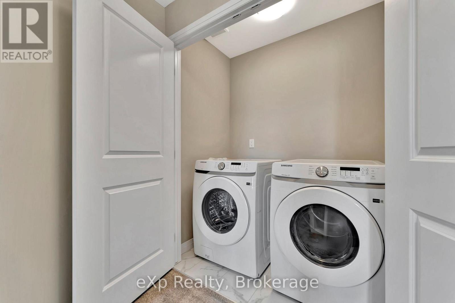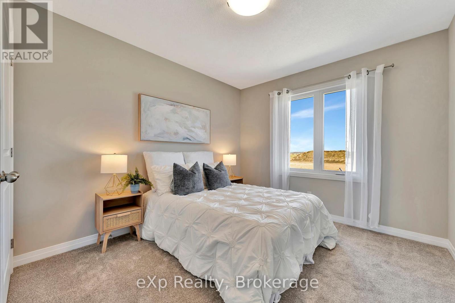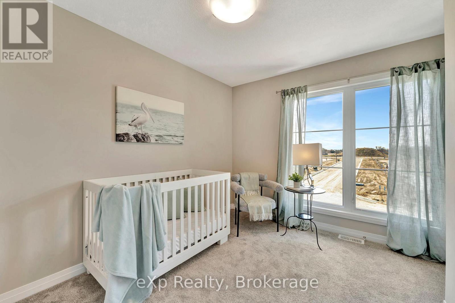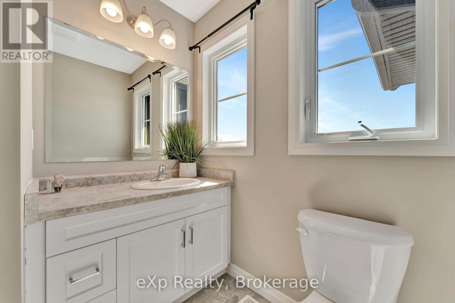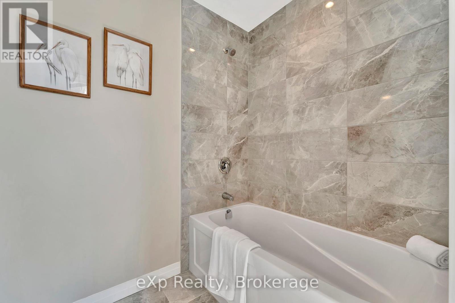106 O.j Gaffney Drive Stratford, Ontario N5A 0K9
3 Bedroom
3 Bathroom
1,500 - 2,000 ft2
Central Air Conditioning
Forced Air
$814,900
Built in 2023 by Ridgeview Homes, this beautifully designed 3-bedroom, 2.5-bath home is nestled in the desirable Knightsbridge neighbourhood. Thoughtfully crafted for modern living, it features an open-concept layout, a stylish kitchen with granite countertops, and a spacious primary suite complete with a walk-in closet and ensuite. The double-car garage provides added convenience, while high-quality finishes throughout enhance its charm. A perfect blend of comfort and sophistication, don't miss this incredible opportunity! (id:57975)
Property Details
| MLS® Number | X12068198 |
| Property Type | Single Family |
| Community Name | Stratford |
| Amenities Near By | Place Of Worship, Schools |
| Community Features | Community Centre, School Bus |
| Equipment Type | Water Heater |
| Parking Space Total | 6 |
| Rental Equipment Type | Water Heater |
Building
| Bathroom Total | 3 |
| Bedrooms Above Ground | 3 |
| Bedrooms Total | 3 |
| Age | 0 To 5 Years |
| Appliances | Water Heater, Dishwasher, Dryer, Stove, Washer, Refrigerator |
| Basement Development | Unfinished |
| Basement Type | Full (unfinished) |
| Construction Style Attachment | Detached |
| Cooling Type | Central Air Conditioning |
| Exterior Finish | Brick, Vinyl Siding |
| Foundation Type | Poured Concrete |
| Heating Fuel | Natural Gas |
| Heating Type | Forced Air |
| Stories Total | 2 |
| Size Interior | 1,500 - 2,000 Ft2 |
| Type | House |
| Utility Water | Municipal Water |
Parking
| Attached Garage | |
| Garage |
Land
| Acreage | No |
| Land Amenities | Place Of Worship, Schools |
| Sewer | Sanitary Sewer |
| Size Depth | 113 Ft ,4 In |
| Size Frontage | 41 Ft ,1 In |
| Size Irregular | 41.1 X 113.4 Ft |
| Size Total Text | 41.1 X 113.4 Ft |
| Zoning Description | R1(4)-42 |
Rooms
| Level | Type | Length | Width | Dimensions |
|---|---|---|---|---|
| Second Level | Primary Bedroom | 4.2 m | 3.7 m | 4.2 m x 3.7 m |
| Second Level | Bedroom | 3 m | 3.3 m | 3 m x 3.3 m |
| Second Level | Bedroom 2 | 2.6 m | 3.1 m | 2.6 m x 3.1 m |
| Second Level | Bathroom | 3 m | 3 m | 3 m x 3 m |
| Second Level | Bathroom | 3 m | 3 m | 3 m x 3 m |
| Main Level | Kitchen | 2.6 m | 5 m | 2.6 m x 5 m |
| Main Level | Living Room | 4.7 m | 5.3 m | 4.7 m x 5.3 m |
| Main Level | Mud Room | 1.3 m | 2 m | 1.3 m x 2 m |
| Main Level | Bathroom | 1.8 m | 0.9 m | 1.8 m x 0.9 m |
https://www.realtor.ca/real-estate/28134678/106-oj-gaffney-drive-stratford-stratford
Contact Us
Contact us for more information


