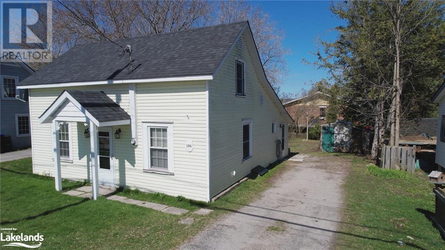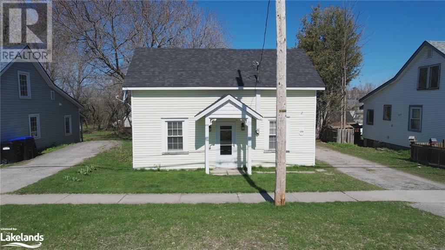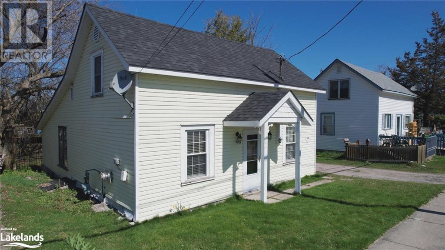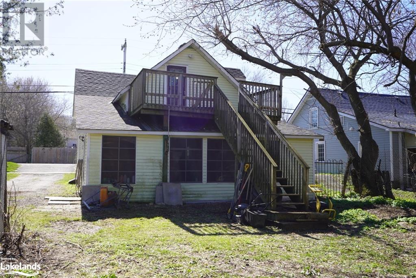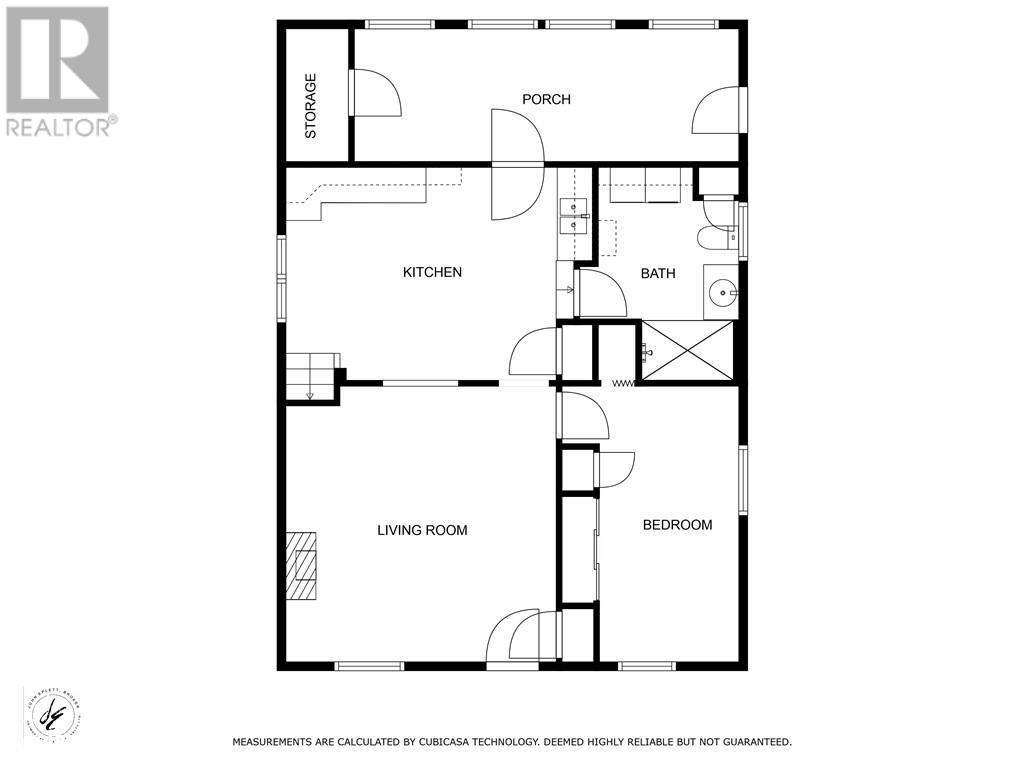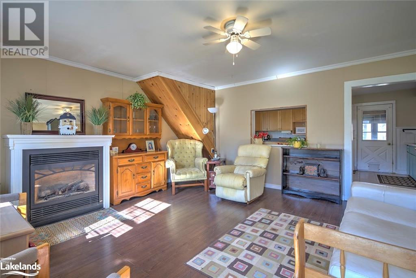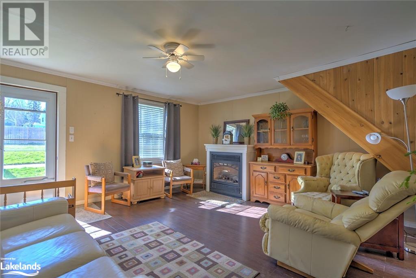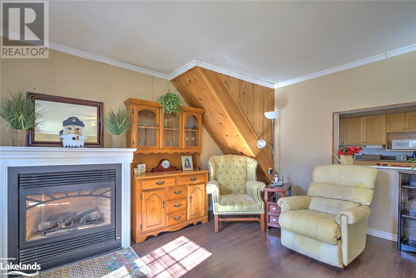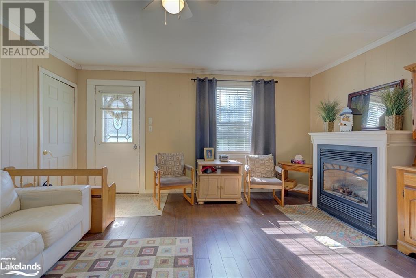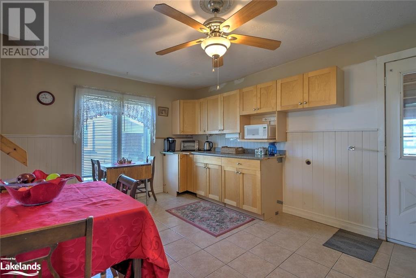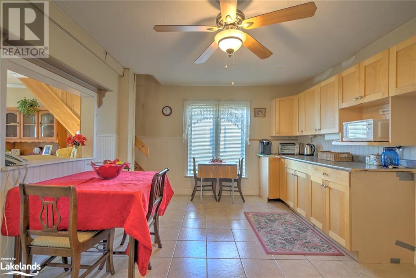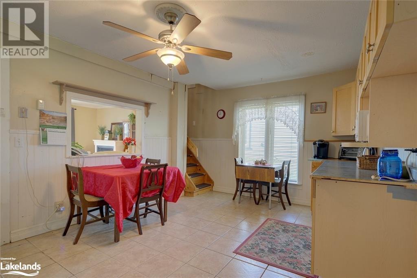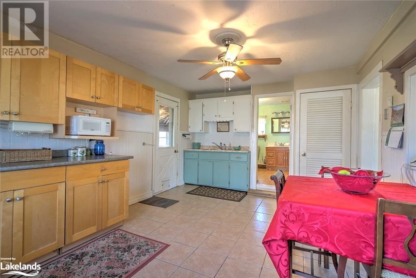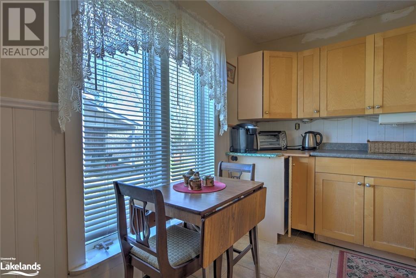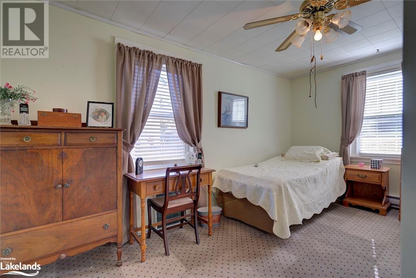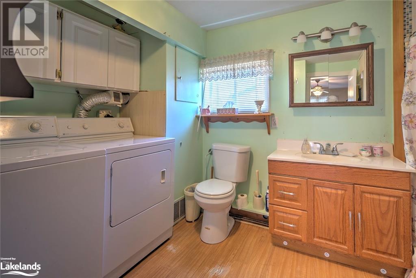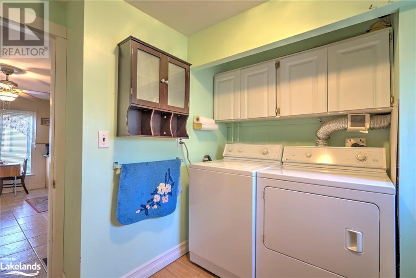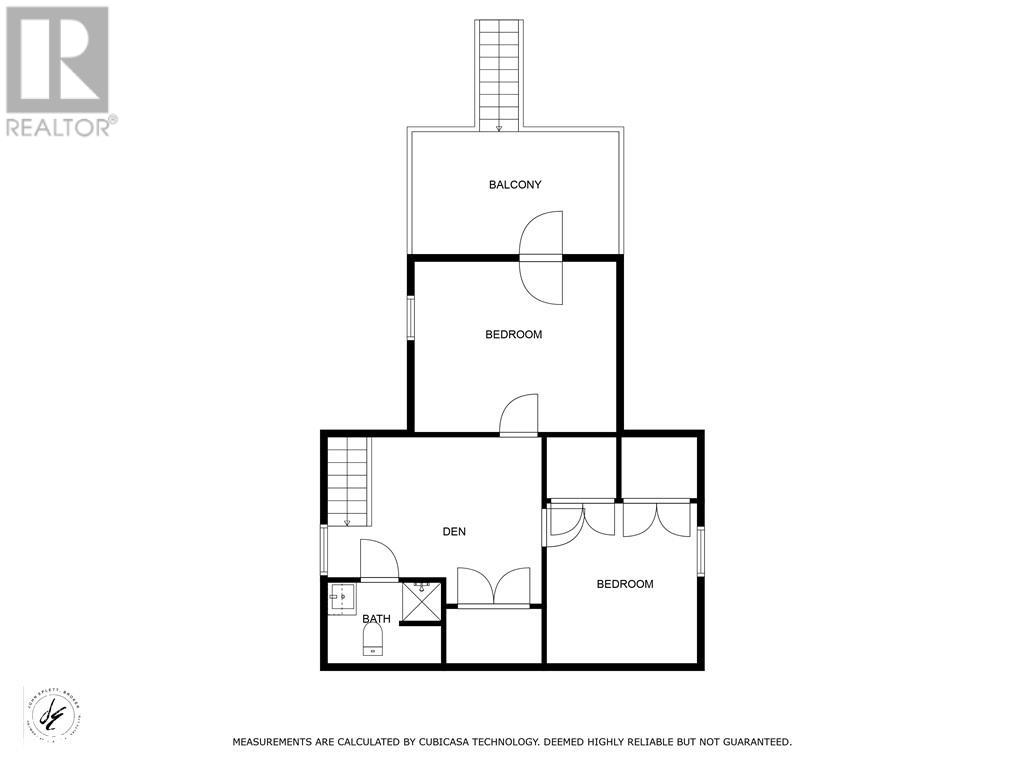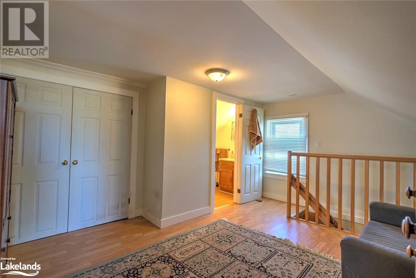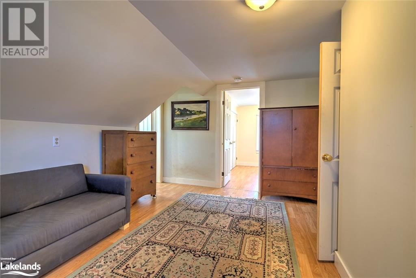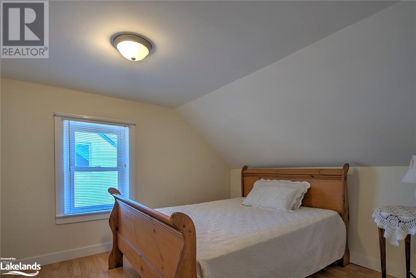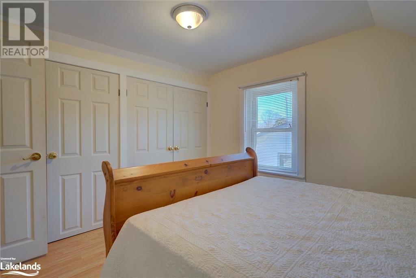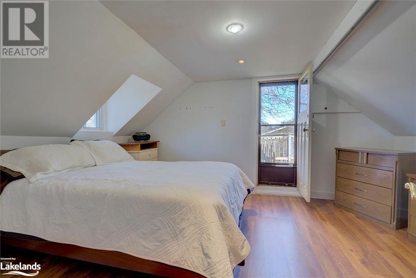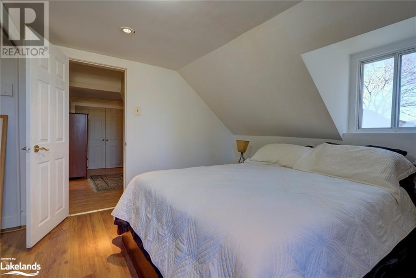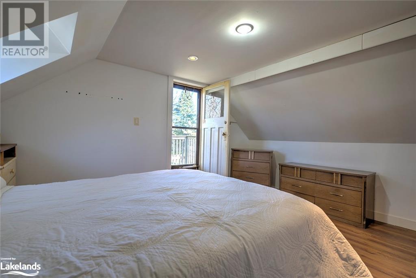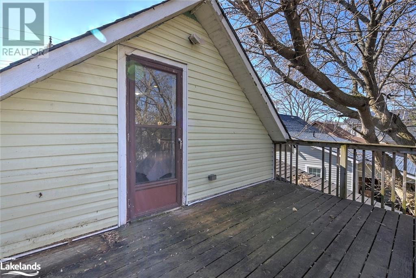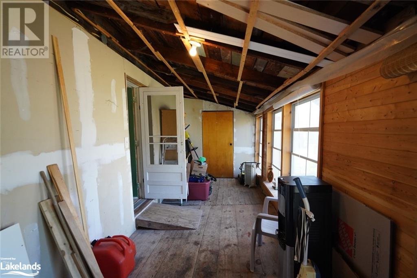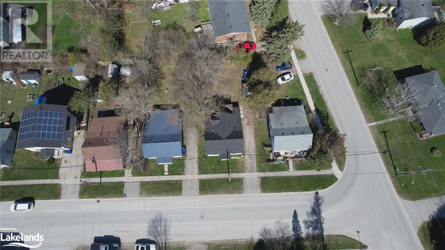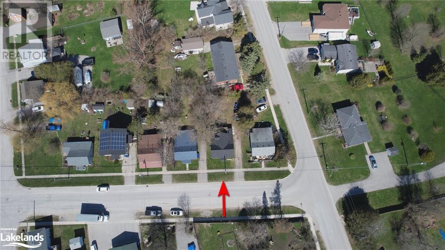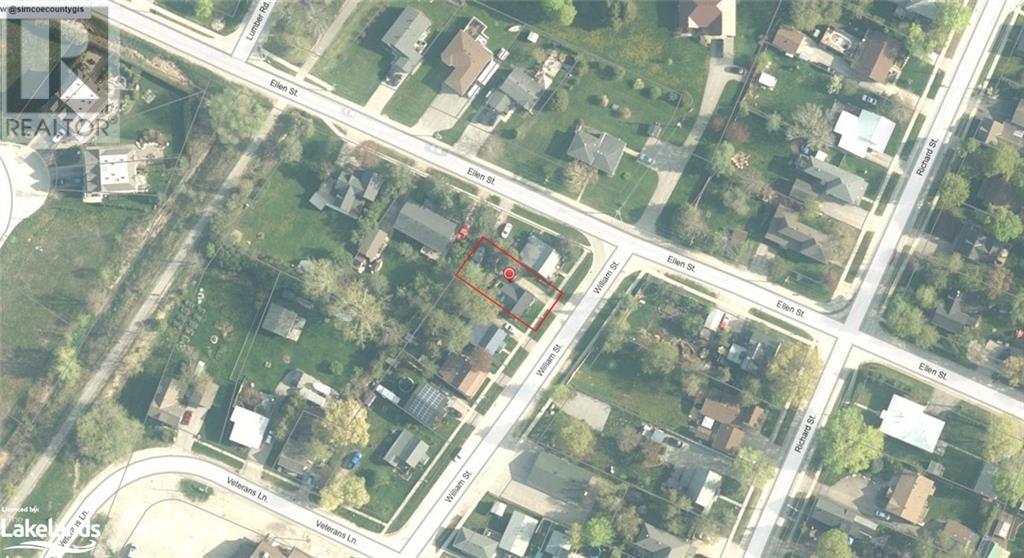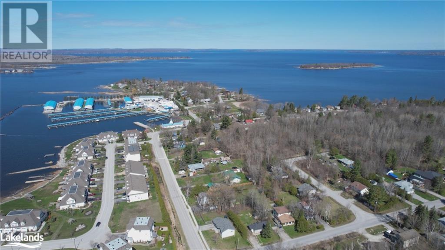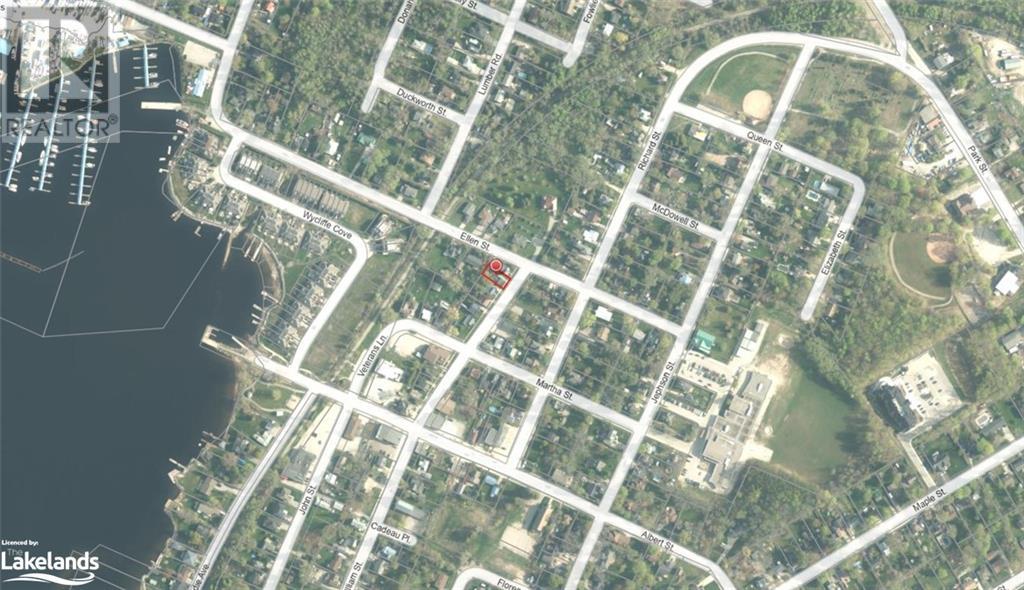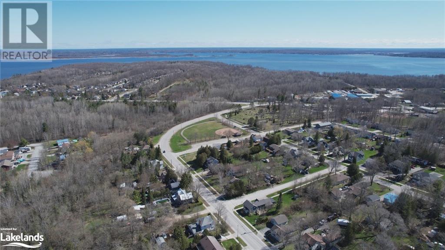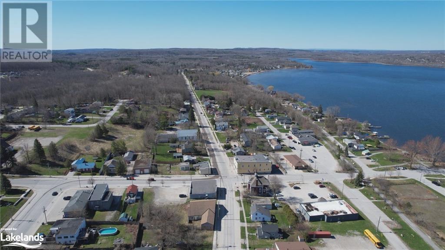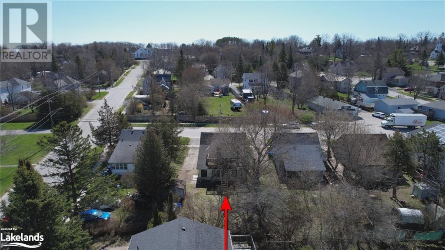3 Bedroom
2 Bathroom
1440
Fireplace
None
Baseboard Heaters
Landscaped
$375,000
Great value can be found in this Improved Salt-Box home built by the Waldie Lumber Company. This charming home is much larger than it appears. Some of the features are: Living Room with Gas Fireplace * Eat-In Kitchen * Main Floor Bedroom * Main Floor 3pc Bath with Laundry * Second Floor Den * Master with Walk-Out to Deck * 3rd Guest Bedroom * Second 3pc Bath upstairs * Large enclosed Porch * Plenty of Closets and Storage * All this and located only steps to Tay Shore Trail, Pharmacy - Doctors Office, Grocery, LCBO, Library, Post Office, Cafe, Waterfront Park and Boat Launch. Located in North Simcoe and offers so much to do - boating, fishing, swimming, canoeing, hiking, cycling, hunting, snowmobiling, atving, golfing, skiing and along with theatres, historical tourist attractions and so much more. Only 10 minutes to Midland, 30 minutes to Orillia, 40 minutes to Barrie and 90 minutes from GTA. (id:57975)
Property Details
|
MLS® Number
|
40575565 |
|
Property Type
|
Single Family |
|
Amenities Near By
|
Beach, Marina, Park, Place Of Worship, Playground, Public Transit, Schools |
|
Community Features
|
Community Centre, School Bus |
|
Equipment Type
|
None |
|
Features
|
Southern Exposure |
|
Parking Space Total
|
3 |
|
Rental Equipment Type
|
None |
|
Structure
|
Shed |
Building
|
Bathroom Total
|
2 |
|
Bedrooms Above Ground
|
3 |
|
Bedrooms Total
|
3 |
|
Basement Development
|
Unfinished |
|
Basement Type
|
Crawl Space (unfinished) |
|
Constructed Date
|
1896 |
|
Construction Style Attachment
|
Detached |
|
Cooling Type
|
None |
|
Exterior Finish
|
Vinyl Siding |
|
Fireplace Present
|
Yes |
|
Fireplace Total
|
1 |
|
Fixture
|
Ceiling Fans |
|
Heating Fuel
|
Electric |
|
Heating Type
|
Baseboard Heaters |
|
Stories Total
|
2 |
|
Size Interior
|
1440 |
|
Type
|
House |
|
Utility Water
|
Municipal Water |
Land
|
Access Type
|
Road Access, Highway Nearby |
|
Acreage
|
No |
|
Land Amenities
|
Beach, Marina, Park, Place Of Worship, Playground, Public Transit, Schools |
|
Landscape Features
|
Landscaped |
|
Sewer
|
Municipal Sewage System |
|
Size Depth
|
98 Ft |
|
Size Frontage
|
47 Ft |
|
Size Total Text
|
Under 1/2 Acre |
|
Zoning Description
|
C1 |
Rooms
| Level |
Type |
Length |
Width |
Dimensions |
|
Second Level |
3pc Bathroom |
|
|
Measurements not available |
|
Second Level |
Bedroom |
|
|
11'6'' x 9'11'' |
|
Second Level |
Primary Bedroom |
|
|
14'6'' x 11'4'' |
|
Second Level |
Den |
|
|
12'2'' x 9'3'' |
|
Main Level |
Porch |
|
|
7'0'' x 25'5'' |
|
Main Level |
3pc Bathroom |
|
|
Measurements not available |
|
Main Level |
Bedroom |
|
|
15'0'' x 8'0'' |
|
Main Level |
Kitchen |
|
|
15'4'' x 9'4'' |
|
Main Level |
Living Room |
|
|
15'0'' x 15'0'' |
Utilities
|
Cable
|
Available |
|
Electricity
|
Available |
|
Natural Gas
|
Available |
|
Telephone
|
Available |
https://www.realtor.ca/real-estate/26787878/106-william-street-victoria-harbour

