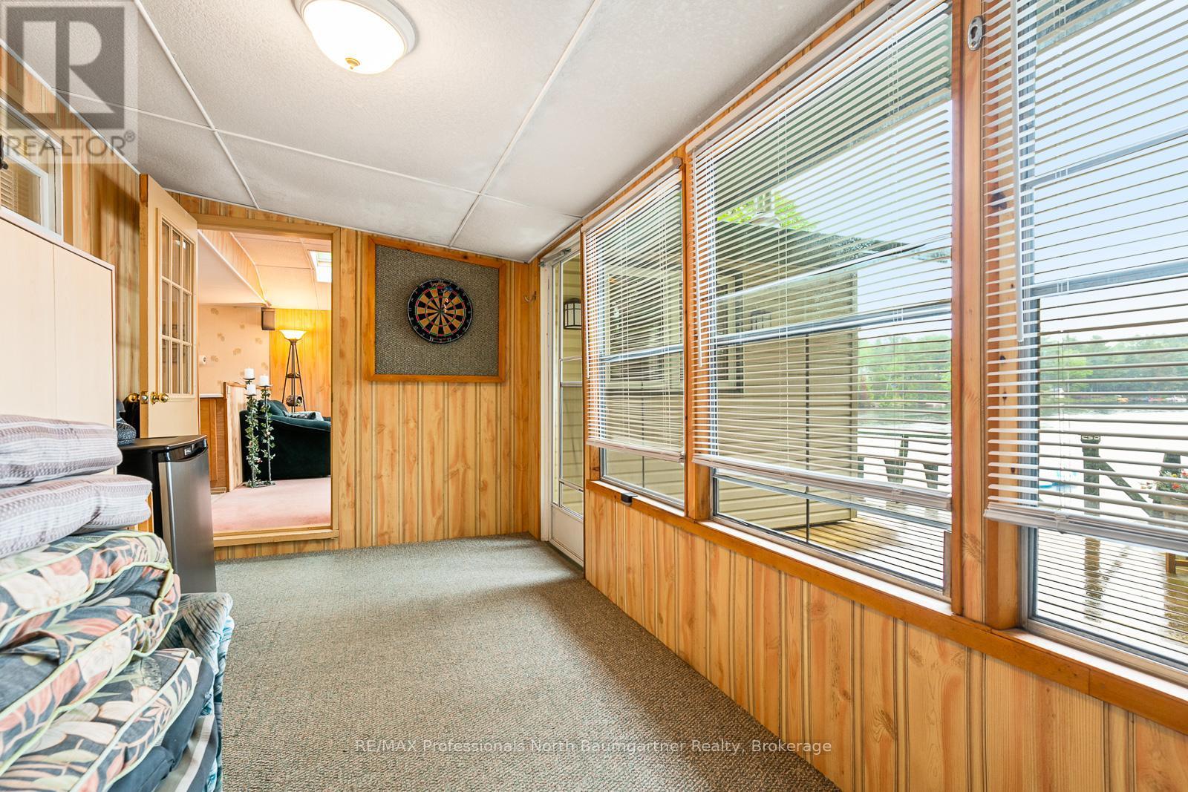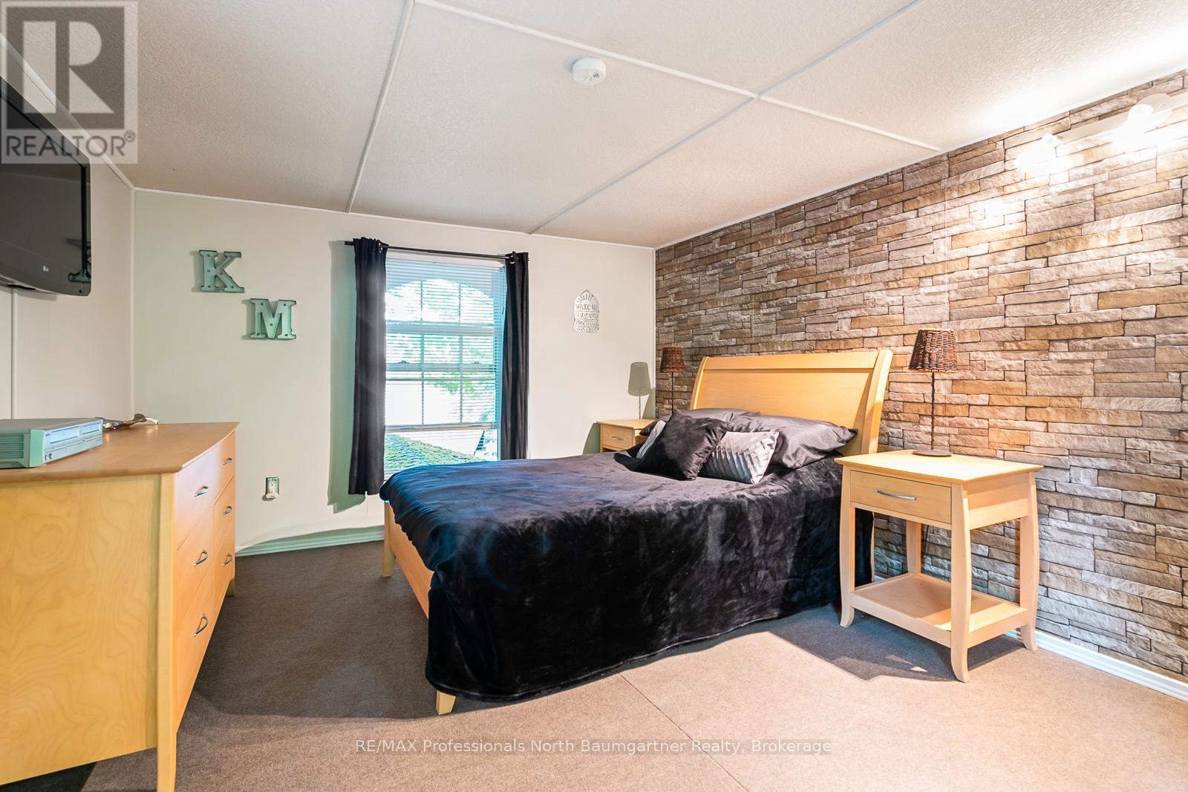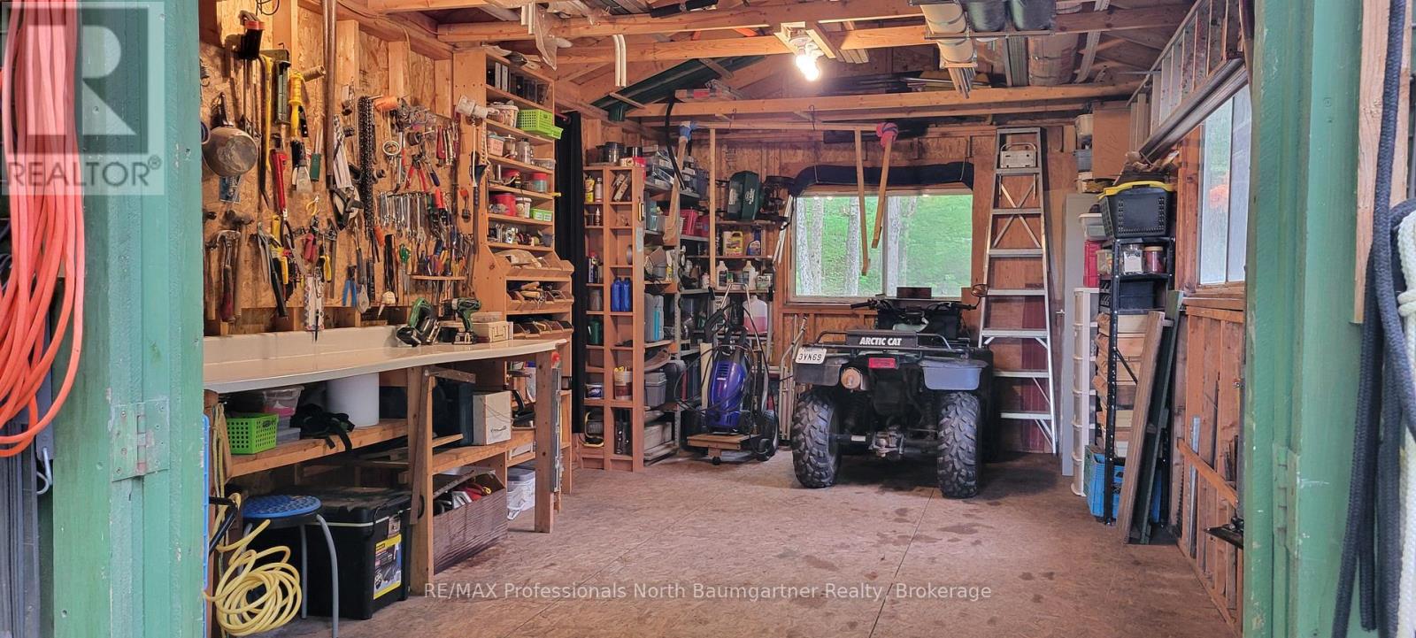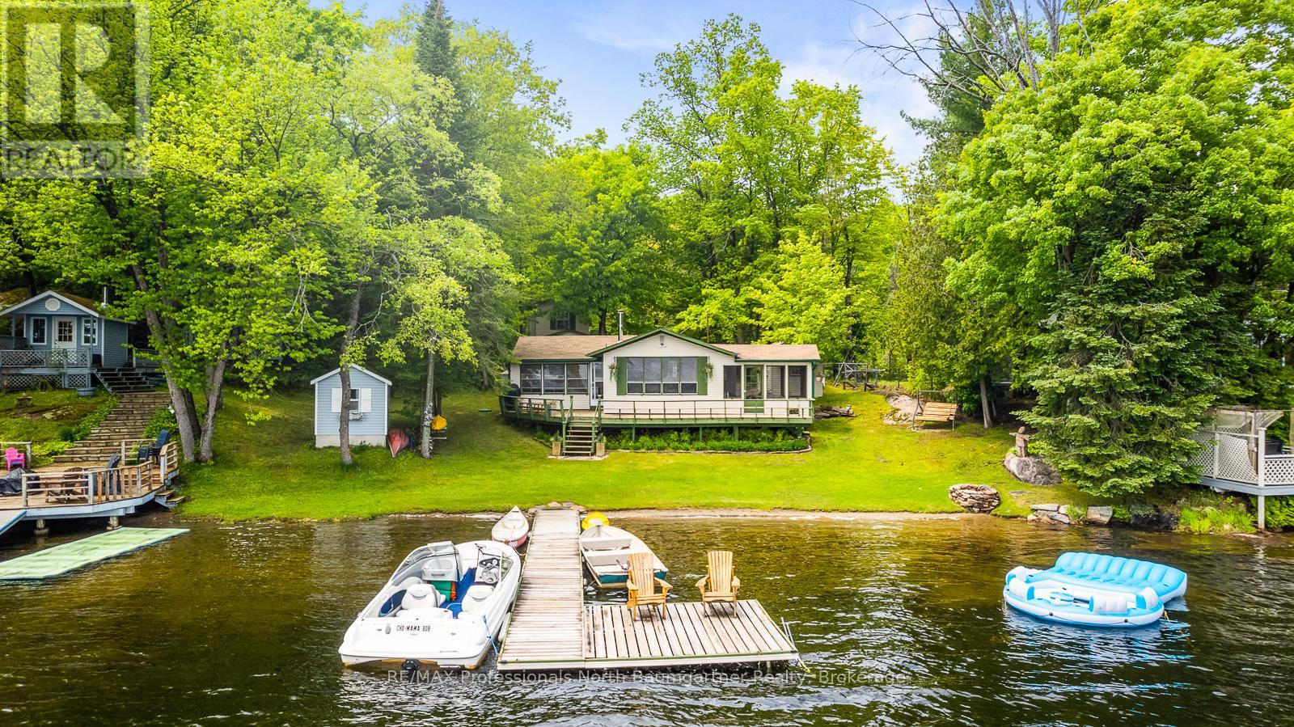5 Bedroom
1 Bathroom
1,100 - 1,500 ft2
Other
Waterfront
$660,000
Welcome to 1069 Canuck Trail, a stunning 3 season lakeside retreat on Davis Lake near Minden. This charming property offers a full lake view, with magnificent sunrises greeting you each morning. The home features three spacious bedrooms and a large sunroom facing the lake, providing breathtaking views and an abundance of natural light. The expansive front lawn, perfect for outdoor activities and gatherings, leads to a beautiful sandy beach with a shallow walk-in entry, ideal for swimming and family fun. Nestled in a serene bay, the property boasts a peaceful creek flowing through, enhancing the picturesque landscape. Additional amenities include a storage shed, offering ample storage for all your lakeside equipment. For extra accommodation, there's a delightful two-story bunkie with a screened-in porch, offering a relaxing space with stunning lake views. Conveniently located just south of Minden, this property offers easy access to snowmobile and ATV trails, making it perfect for adventure seekers. The close proximity to the GTA makes it an ideal retreat for weekend getaways or a serene full-time residence. The friendly community atmosphere adds to the charm, making this an ideal retreat for those seeking both relaxation and connection. Experience the best of lakeside cottage living at 1069 Canuck Trail, where every day is an invitation to peace and enjoyment. (id:57975)
Property Details
|
MLS® Number
|
X12162213 |
|
Property Type
|
Single Family |
|
Community Name
|
Lutterworth |
|
Easement
|
Unknown |
|
Features
|
Wooded Area, Rolling, Flat Site |
|
Parking Space Total
|
8 |
|
Structure
|
Deck, Workshop, Dock |
|
View Type
|
View Of Water, Lake View, Direct Water View |
|
Water Front Type
|
Waterfront |
Building
|
Bathroom Total
|
1 |
|
Bedrooms Above Ground
|
5 |
|
Bedrooms Total
|
5 |
|
Construction Style Attachment
|
Detached |
|
Construction Style Other
|
Seasonal |
|
Exterior Finish
|
Vinyl Siding |
|
Foundation Type
|
Block |
|
Heating Fuel
|
Wood |
|
Heating Type
|
Other |
|
Size Interior
|
1,100 - 1,500 Ft2 |
|
Type
|
House |
|
Utility Water
|
Lake/river Water Intake |
Parking
Land
|
Access Type
|
Private Road, Year-round Access, Private Docking |
|
Acreage
|
No |
|
Sewer
|
Holding Tank |
|
Size Frontage
|
75 Ft |
|
Size Irregular
|
75 Ft |
|
Size Total Text
|
75 Ft|1/2 - 1.99 Acres |
|
Zoning Description
|
Sr |
Rooms
| Level |
Type |
Length |
Width |
Dimensions |
|
Second Level |
Bedroom |
3.4 m |
4.7 m |
3.4 m x 4.7 m |
|
Main Level |
Bathroom |
1.22 m |
2.59 m |
1.22 m x 2.59 m |
|
Main Level |
Bedroom |
2.29 m |
2.59 m |
2.29 m x 2.59 m |
|
Main Level |
Bedroom |
2.26 m |
2.74 m |
2.26 m x 2.74 m |
|
Main Level |
Foyer |
2.36 m |
4.78 m |
2.36 m x 4.78 m |
|
Main Level |
Kitchen |
4.75 m |
3.76 m |
4.75 m x 3.76 m |
|
Main Level |
Living Room |
5.49 m |
4.67 m |
5.49 m x 4.67 m |
|
Main Level |
Mud Room |
2.18 m |
2.31 m |
2.18 m x 2.31 m |
|
Main Level |
Primary Bedroom |
2.26 m |
3.53 m |
2.26 m x 3.53 m |
|
Main Level |
Bedroom |
4.01 m |
3.4 m |
4.01 m x 3.4 m |
Utilities
https://www.realtor.ca/real-estate/28343006/1069-canuck-trail-minden-hills-lutterworth-lutterworth





















































