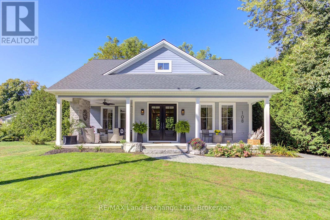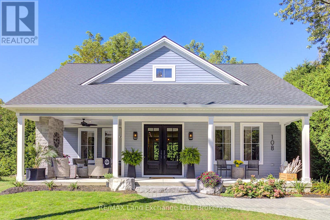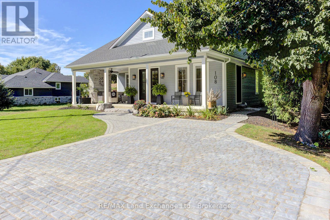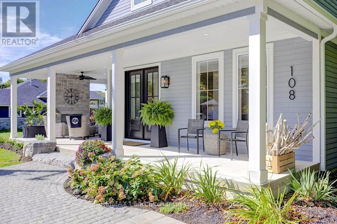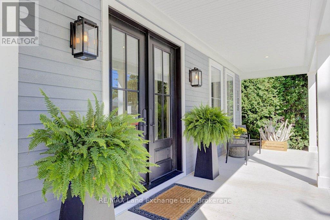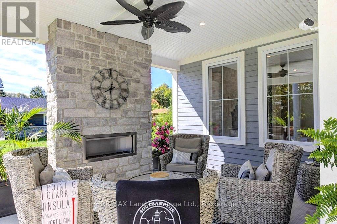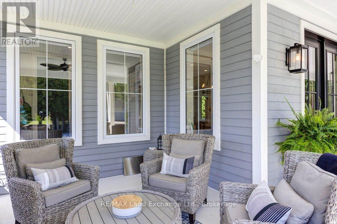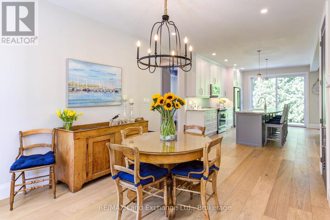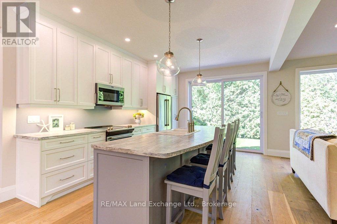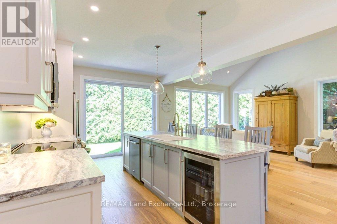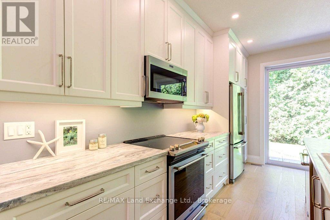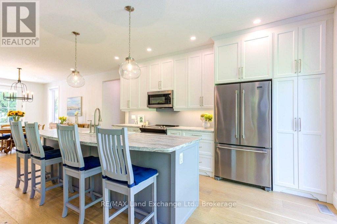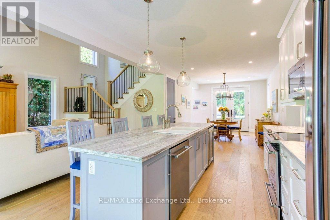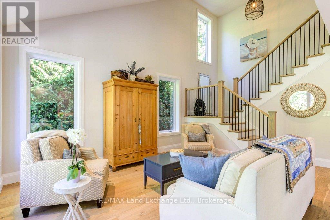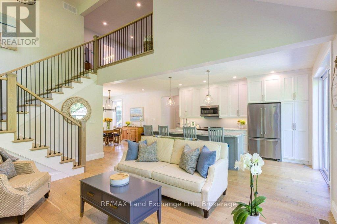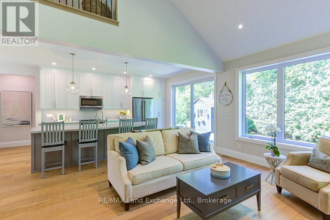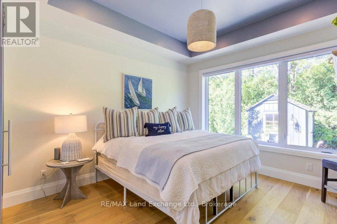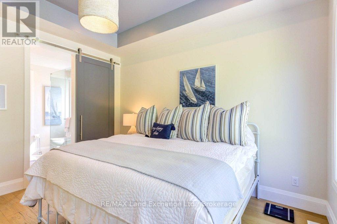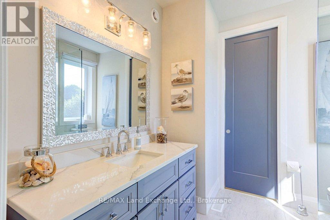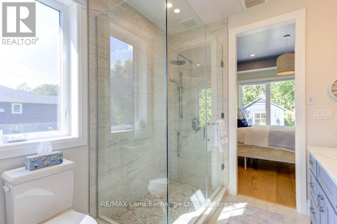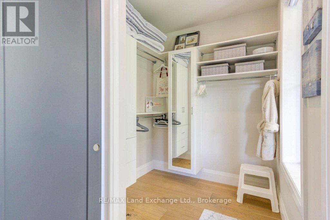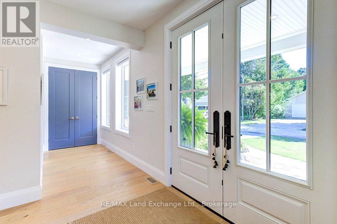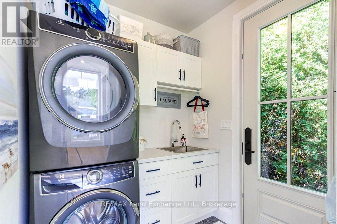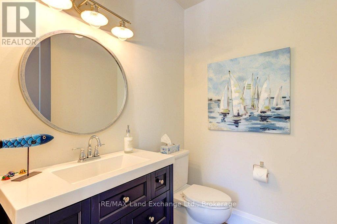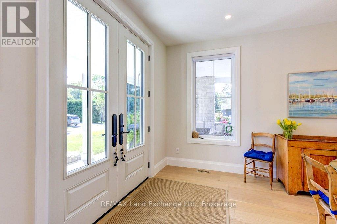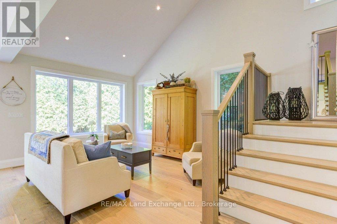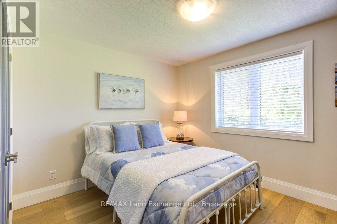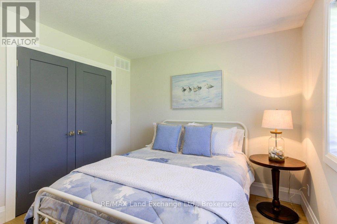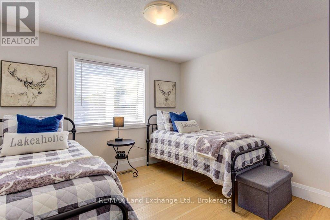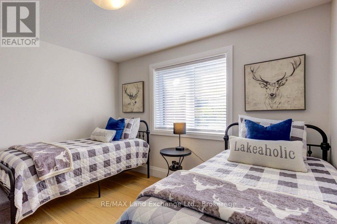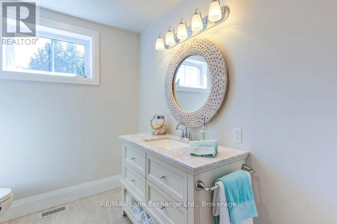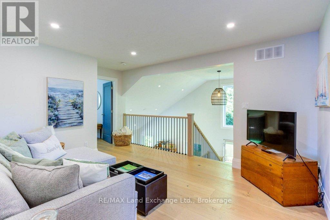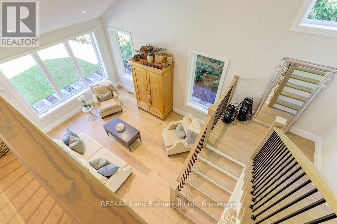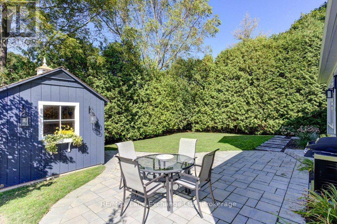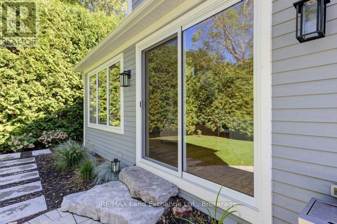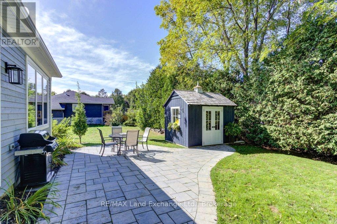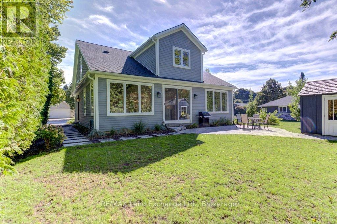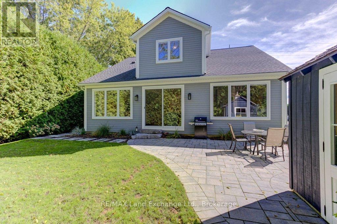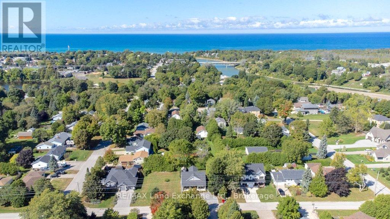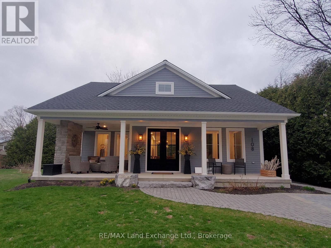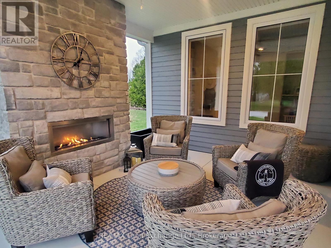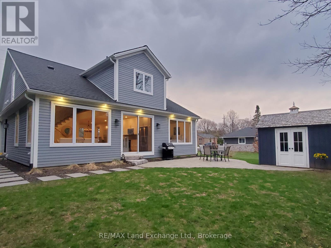3 Bedroom
3 Bathroom
1,500 - 2,000 ft2
Fireplace
Central Air Conditioning, Air Exchanger
Forced Air
Landscaped
$924,900
A home designed with summertime in mind! Enjoy a coastal lifestyle and front porch living in this gorgeous custom-build in the beautiful waterfront community of Southampton. Just completed in 2022, this property is just like new - sparkling clean and move in ready! A stunning 405 sq. ft. covered front porch with a Shouldice stone gas fireplace sets a welcoming tone before you even step inside. Remarkable 8 ft custom interior and exterior doors give the 9 ft ceilings an even more expansive feel. The light-filled interior, enhanced by engineered hardwood flooring, leads you to the inviting open-concept kitchen with a focal 10 ft centre island. Designed for both style and function, the kitchen features a built-in beverage fridge, pull-out pantry, and seamless access to the backyard patio through an 8 ft glass sliding door. A hardwood staircase draws your gaze upward to a soaring cathedral ceiling. The modern bungaloft plan offers easy main level living and a convenient loft with a second common living space, two additional bedrooms and another full bath. The master bedroom is a spacious and serene retreat with tray ceiling details, a luxurious ensuite, and a well-lit dressing room. Closets throughout the home feature custom built-in organizers maximizing efficiency. Enjoy the convenience of a separate laundry room with direct side entry, and the incredible storage of a full tall crawl space. Located on a quiet and private lot traced by tall cedars. The backyard features a stone patio, with gas line BBQ and a custom shed. The exterior is both attractive and low-maintenance, showcasing solid wood siding, detailed hardscaping, a cobblestone-accented driveway, and a lawn irrigation system for both front and back. This is a standout property, perfectly suited as a lovely home, four season cottage, or vacation rental. Enjoy the summer and life's simple pleasures in Southampton! (id:57975)
Property Details
|
MLS® Number
|
X12101256 |
|
Property Type
|
Single Family |
|
Community Name
|
Saugeen Shores |
|
Amenities Near By
|
Beach, Hospital |
|
Equipment Type
|
None |
|
Features
|
Level, Sump Pump |
|
Parking Space Total
|
3 |
|
Rental Equipment Type
|
None |
|
Structure
|
Porch, Shed |
Building
|
Bathroom Total
|
3 |
|
Bedrooms Above Ground
|
3 |
|
Bedrooms Total
|
3 |
|
Age
|
0 To 5 Years |
|
Appliances
|
Water Heater, Water Softener, Water Meter, Dishwasher, Dryer, Range, Washer, Window Coverings, Refrigerator |
|
Basement Features
|
Walk-up |
|
Basement Type
|
Crawl Space |
|
Construction Style Attachment
|
Detached |
|
Cooling Type
|
Central Air Conditioning, Air Exchanger |
|
Exterior Finish
|
Wood |
|
Fire Protection
|
Smoke Detectors |
|
Fireplace Present
|
Yes |
|
Fireplace Type
|
Roughed In |
|
Foundation Type
|
Poured Concrete |
|
Half Bath Total
|
1 |
|
Heating Fuel
|
Natural Gas |
|
Heating Type
|
Forced Air |
|
Stories Total
|
2 |
|
Size Interior
|
1,500 - 2,000 Ft2 |
|
Type
|
House |
|
Utility Water
|
Municipal Water |
Parking
Land
|
Acreage
|
No |
|
Land Amenities
|
Beach, Hospital |
|
Landscape Features
|
Landscaped |
|
Sewer
|
Sanitary Sewer |
|
Size Depth
|
106 Ft ,2 In |
|
Size Frontage
|
68 Ft |
|
Size Irregular
|
68 X 106.2 Ft |
|
Size Total Text
|
68 X 106.2 Ft |
|
Surface Water
|
Lake/pond |
|
Zoning Description
|
R1 - Residential First Density |
Rooms
| Level |
Type |
Length |
Width |
Dimensions |
|
Second Level |
Loft |
4.09 m |
3.56 m |
4.09 m x 3.56 m |
|
Second Level |
Bedroom |
3.56 m |
3.02 m |
3.56 m x 3.02 m |
|
Second Level |
Bedroom |
3.56 m |
3.02 m |
3.56 m x 3.02 m |
|
Second Level |
Bathroom |
2.29 m |
2.51 m |
2.29 m x 2.51 m |
|
Main Level |
Kitchen |
4.67 m |
2.74 m |
4.67 m x 2.74 m |
|
Main Level |
Living Room |
4.62 m |
4.57 m |
4.62 m x 4.57 m |
|
Main Level |
Dining Room |
5.79 m |
3.56 m |
5.79 m x 3.56 m |
|
Main Level |
Primary Bedroom |
3.96 m |
3.68 m |
3.96 m x 3.68 m |
|
Main Level |
Bathroom |
2.62 m |
2.54 m |
2.62 m x 2.54 m |
|
Main Level |
Laundry Room |
1.96 m |
1.98 m |
1.96 m x 1.98 m |
|
Main Level |
Bathroom |
1.93 m |
1.55 m |
1.93 m x 1.55 m |
https://www.realtor.ca/real-estate/28208445/108-grenville-street-n-saugeen-shores-saugeen-shores

