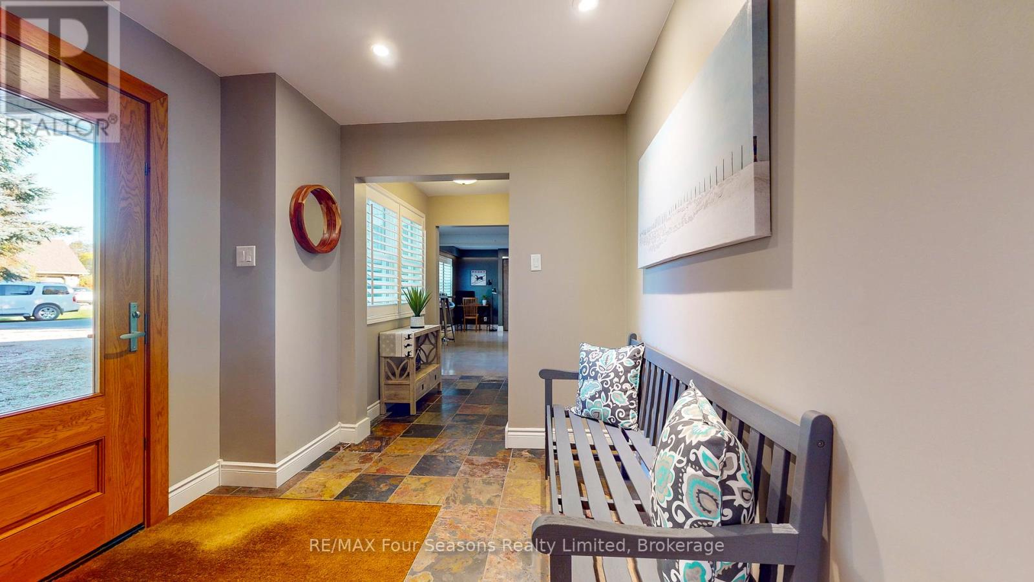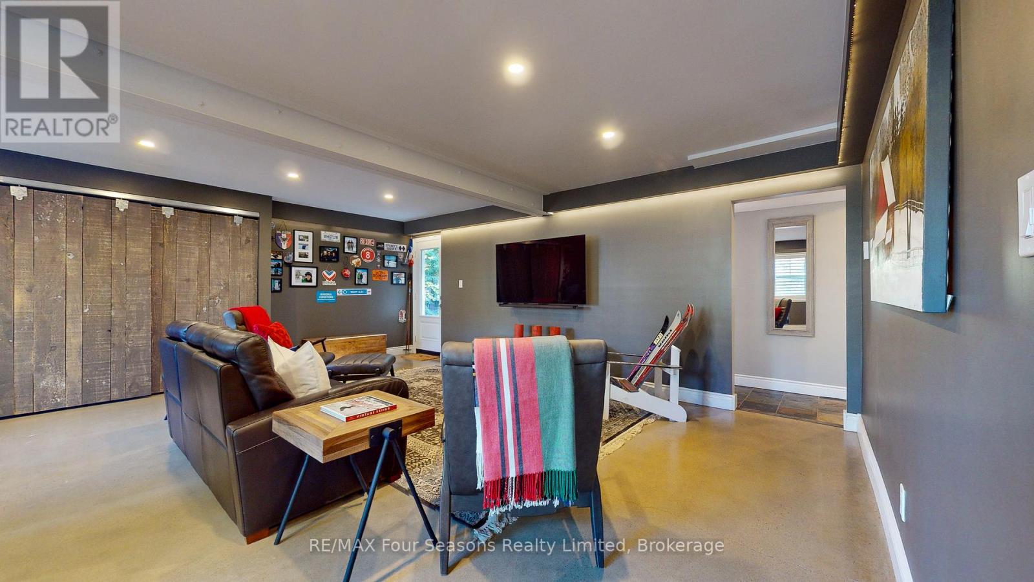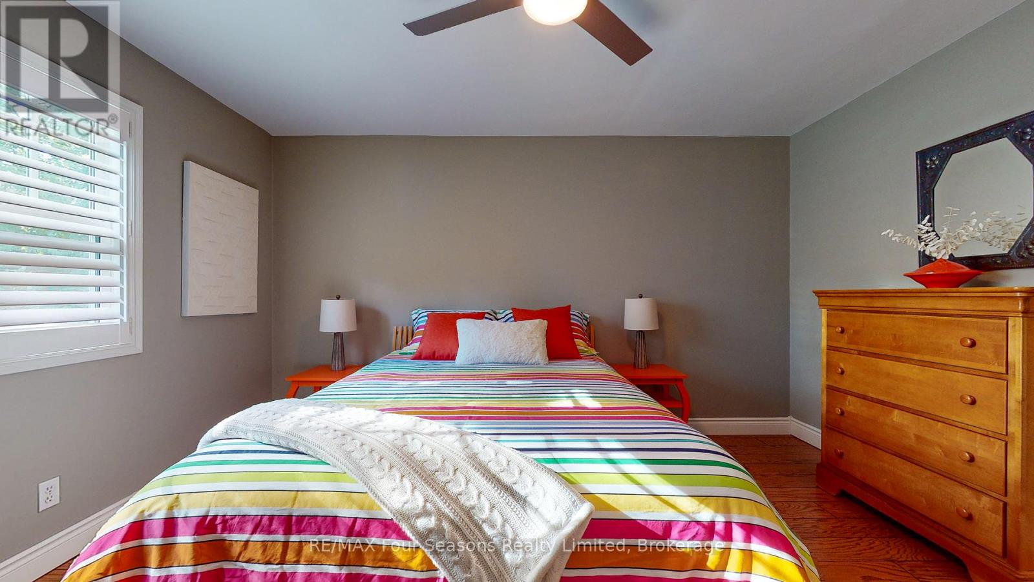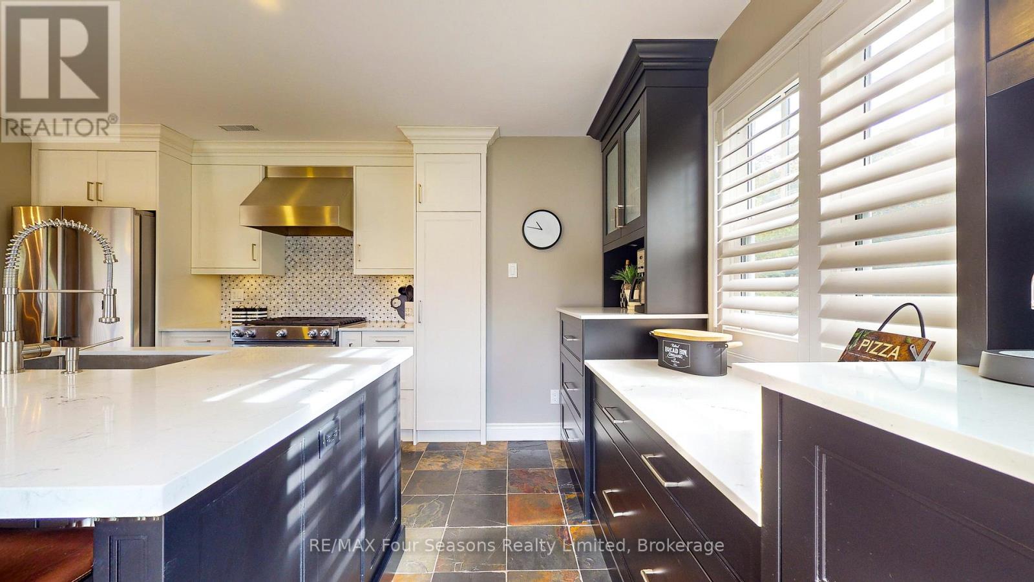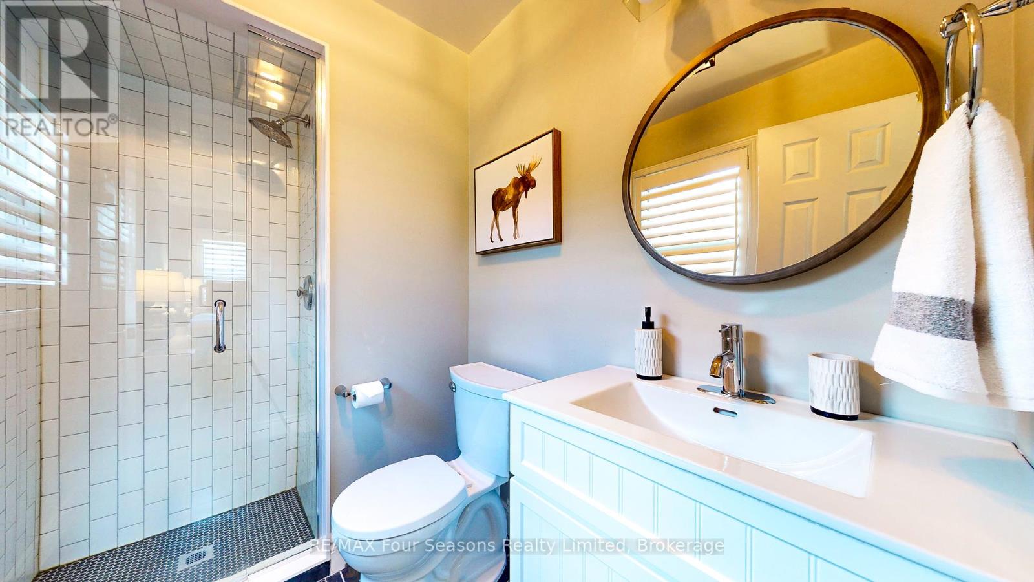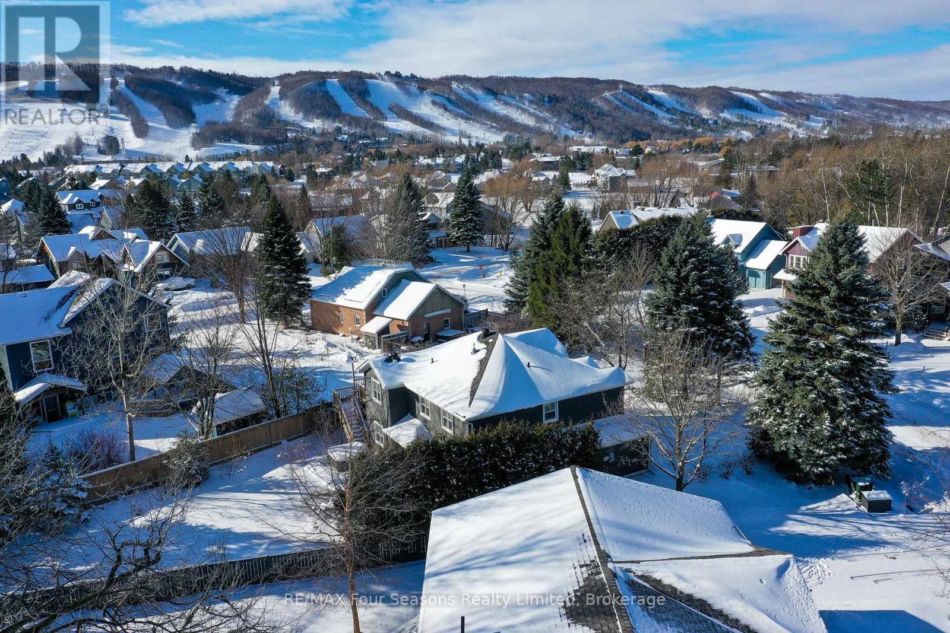108 Liisa's Lane Blue Mountains, Ontario L9Y 0M3
$1,299,000
Welcome to 108 Liisa's Lane, a cozy and unique residence nestled in the heart of The Blue Mountains. Just steps away from skiing, scenic trails, and the vibrant Blue Mountain Village, this charming home is perfect for both adventure and relaxation. This delightful property boasts five spacious bedrooms, providing plenty of room for family and guests, ensuring everyone feels at home. The modern kitchen is a chef's dream, featuring stainless steel appliances, a large island with a double sink, and sleek cabinetry. Whether you're preparing a feast or a quick meal, this kitchen has everything you need. The versatile recreation room is perfect for entertaining or unwinding after a long day. The elegant California shutters throughout the home offer excellent light control, adding a touch of sophistication to every room. After a day on the slopes or exploring the trails, relax in the inviting hot tub, or enjoy the serene outdoor space. The beautiful gardens, complete with a tranquil water feature, provide a peaceful retreat. The protected green space ensures privacy and offers a stunning natural backdrop. Experience the best of Blue Mountain living in this exceptional home. Available for immediate occupancy, 108 Liisa's Lane is ready for you to enjoy skiing and the holidays in style. (id:57975)
Open House
This property has open houses!
2:00 pm
Ends at:4:00 pm
Property Details
| MLS® Number | X11906294 |
| Property Type | Single Family |
| Community Name | Blue Mountain Resort Area |
| Amenities Near By | Ski Area, Hospital |
| Features | Wooded Area, Irregular Lot Size, Flat Site |
| Parking Space Total | 6 |
| Structure | Deck, Patio(s), Shed |
| View Type | Mountain View |
Building
| Bathroom Total | 3 |
| Bedrooms Above Ground | 5 |
| Bedrooms Total | 5 |
| Appliances | Hot Tub, Water Heater, Blinds, Dishwasher, Dryer, Microwave, Range, Refrigerator, Stove, Washer |
| Construction Style Attachment | Detached |
| Exterior Finish | Wood |
| Fire Protection | Smoke Detectors |
| Foundation Type | Poured Concrete |
| Heating Type | Radiant Heat |
| Stories Total | 2 |
| Size Interior | 2,000 - 2,500 Ft2 |
| Type | House |
| Utility Water | Municipal Water |
Land
| Acreage | No |
| Land Amenities | Ski Area, Hospital |
| Landscape Features | Lawn Sprinkler |
| Sewer | Sanitary Sewer |
| Size Depth | 142 Ft ,4 In |
| Size Frontage | 113 Ft ,4 In |
| Size Irregular | 113.4 X 142.4 Ft |
| Size Total Text | 113.4 X 142.4 Ft |
| Zoning Description | R2 Dh |
Rooms
| Level | Type | Length | Width | Dimensions |
|---|---|---|---|---|
| Second Level | Bathroom | 2.36 m | 1.63 m | 2.36 m x 1.63 m |
| Second Level | Bedroom 5 | 4.09 m | 3.56 m | 4.09 m x 3.56 m |
| Second Level | Living Room | 4.75 m | 6.78 m | 4.75 m x 6.78 m |
| Second Level | Kitchen | 3.45 m | 4.7 m | 3.45 m x 4.7 m |
| Second Level | Bedroom 3 | 3.35 m | 3.05 m | 3.35 m x 3.05 m |
| Second Level | Bedroom 4 | 3.25 m | 4.22 m | 3.25 m x 4.22 m |
| Ground Level | Foyer | 3.45 m | 2.54 m | 3.45 m x 2.54 m |
| Ground Level | Laundry Room | 3.45 m | 1.91 m | 3.45 m x 1.91 m |
| Ground Level | Family Room | 6.4 m | 6.15 m | 6.4 m x 6.15 m |
| Ground Level | Bathroom | 2.72 m | 1.88 m | 2.72 m x 1.88 m |
| Ground Level | Bedroom | 3.45 m | 4.24 m | 3.45 m x 4.24 m |
| Ground Level | Bedroom 2 | 4.24 m | 4.27 m | 4.24 m x 4.27 m |
Contact Us
Contact us for more information





