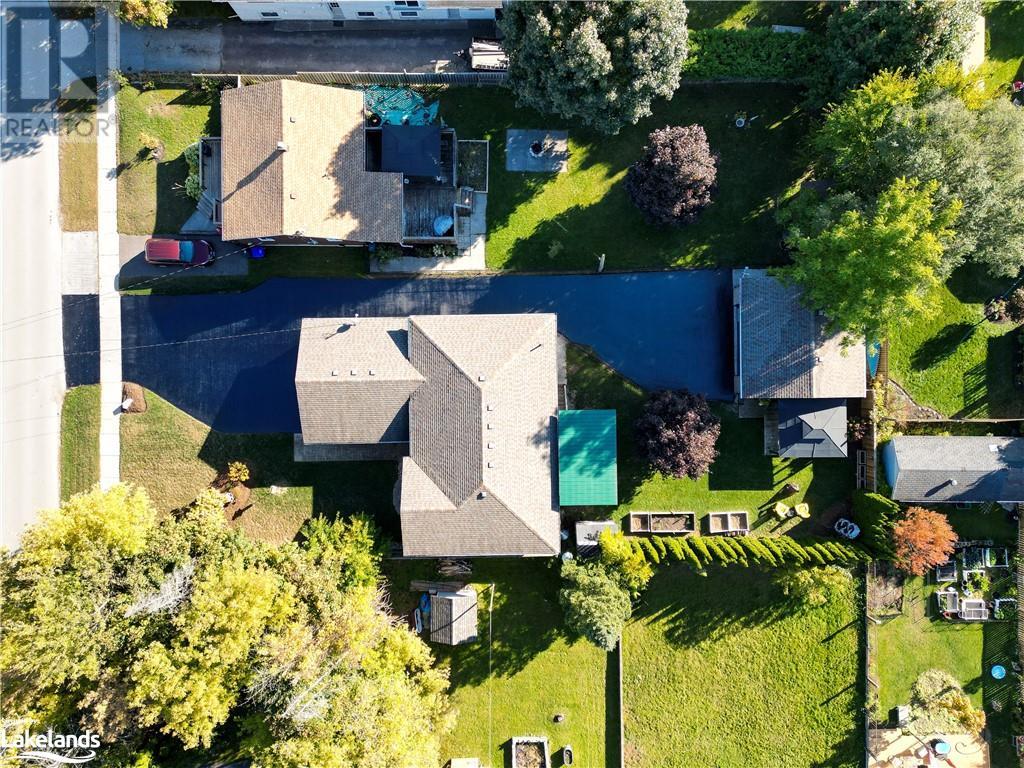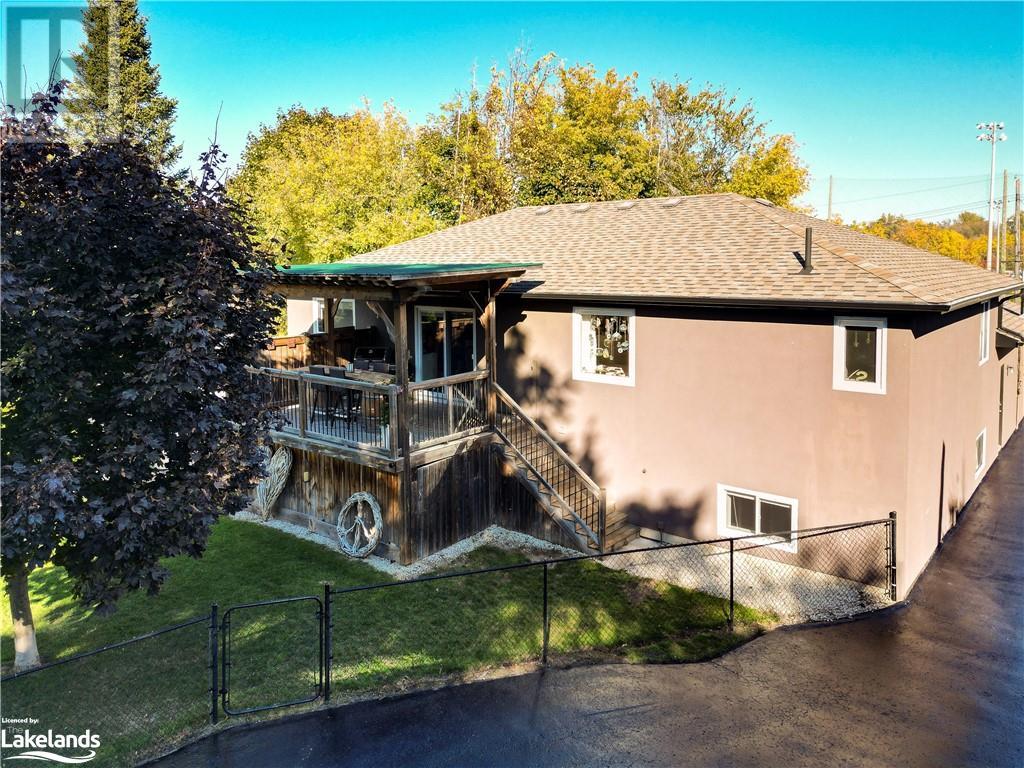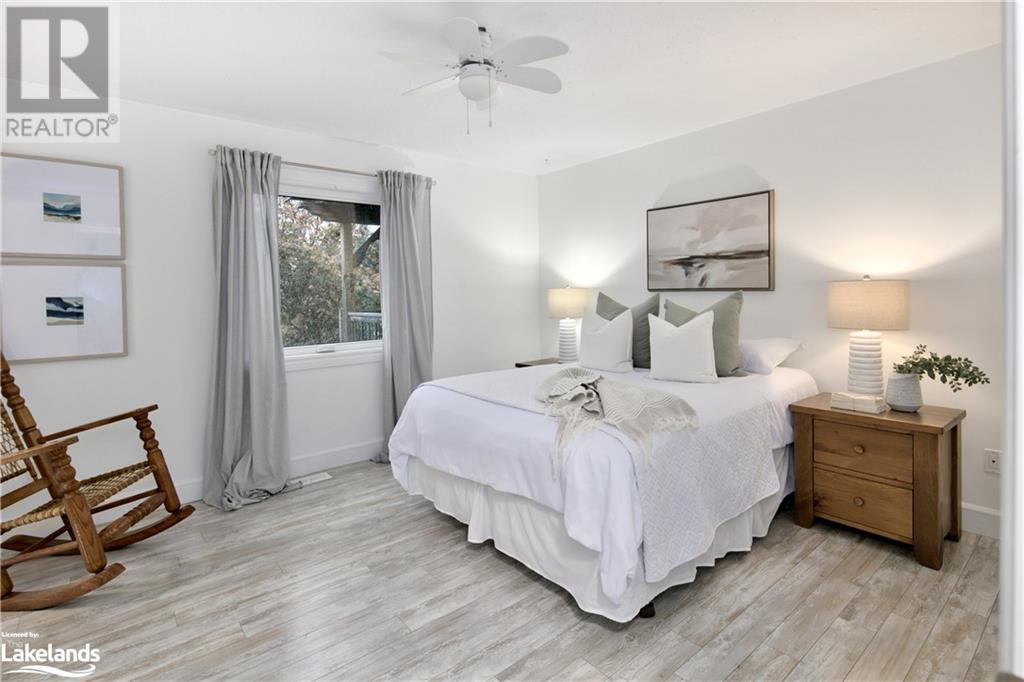108 Paterson Street Collingwood, Ontario L9Y 3N3
$1,055,000
Welcome to this modern, raised bungalow in the heart of Collingwood where stylish updates blend with classic charm. Situated on a full town lot (66 ft x 165 ft), this spacious home has 2,800 sq. ft. of finished living space, with 4 bedrooms and 3 bathrooms, providing ample room for family living and entertaining. The updated kitchen features sleek cabinetry, plenty of storage and counter space, large pantry and modern appliances. The main floor open-concept kitchen/dining area flows seamlessly into the cozy, sun-filled living room. On the main floor, the spacious primary bedroom includes a walk-in closet and a stylish private 3-piece ensuite bathroom; a relaxing retreat at the end of your day. Across the hallway is a second bedroom, roomy enough for a king bed, with an extra-large closet and next door to a 4-piece bathroom. The lower level of this home features a large recreation room with a gas fireplace, offering a versatile space for an extra living room, media, or home gym. There are a further 2 bedrooms on this level, a 4-piece bathroom, plus an office and laundry room. On the main floor, heading out from the kitchen, enjoy a covered back deck ideal for year-round enjoyment and entertaining with stairs that lead down to the fully-fenced backyard. An additional rear deck with pergola and a soothing waterfall feature completes this gorgeous, private, backyard retreat – a perfect space for chilling out. This property includes a double car garage plus a large, detached workshop/garage, providing plenty of storage and workspace for hobbies or home projects. And the location of this home is so appealing! Just a short walk to the amenities of Central Park, including an indoor and outdoor ice rink, baseball fields, dog park, scenic trails, YMCA, and the Curling Club, plus you’re also within walking distance to Collingwood's vibrant downtown with shops, cafes, and more! (id:57975)
Open House
This property has open houses!
2:00 pm
Ends at:4:00 pm
Property Details
| MLS® Number | 40676207 |
| Property Type | Single Family |
| AmenitiesNearBy | Golf Nearby, Hospital, Park, Public Transit, Schools, Shopping, Ski Area |
| CommunityFeatures | Quiet Area |
| EquipmentType | None |
| Features | Paved Driveway |
| ParkingSpaceTotal | 10 |
| RentalEquipmentType | None |
| Structure | Workshop, Shed |
Building
| BathroomTotal | 3 |
| BedroomsAboveGround | 2 |
| BedroomsBelowGround | 2 |
| BedroomsTotal | 4 |
| Appliances | Dishwasher, Dryer, Freezer, Microwave, Refrigerator, Stove, Washer, Window Coverings, Garage Door Opener |
| ArchitecturalStyle | Raised Bungalow |
| BasementDevelopment | Finished |
| BasementType | Full (finished) |
| ConstructionStyleAttachment | Detached |
| CoolingType | Central Air Conditioning |
| ExteriorFinish | Stucco |
| FireplacePresent | Yes |
| FireplaceTotal | 1 |
| HeatingFuel | Natural Gas |
| HeatingType | Forced Air |
| StoriesTotal | 1 |
| SizeInterior | 2790 Sqft |
| Type | House |
| UtilityWater | Municipal Water |
Parking
| Attached Garage | |
| Detached Garage |
Land
| Acreage | No |
| LandAmenities | Golf Nearby, Hospital, Park, Public Transit, Schools, Shopping, Ski Area |
| Sewer | Municipal Sewage System |
| SizeDepth | 165 Ft |
| SizeFrontage | 66 Ft |
| SizeTotalText | Under 1/2 Acre |
| ZoningDescription | R2 |
Rooms
| Level | Type | Length | Width | Dimensions |
|---|---|---|---|---|
| Lower Level | Laundry Room | 9'10'' x 9'4'' | ||
| Lower Level | Recreation Room | 15'5'' x 27'7'' | ||
| Lower Level | 4pc Bathroom | 7'6'' x 7'10'' | ||
| Lower Level | Office | 11'0'' x 11'6'' | ||
| Lower Level | Bedroom | 11'4'' x 10'11'' | ||
| Lower Level | Bedroom | 9'9'' x 14'6'' | ||
| Main Level | Workshop | 23'2'' x 23' | ||
| Main Level | Foyer | 10'11'' x 6'6'' | ||
| Main Level | 4pc Bathroom | 8'8'' x 5'4'' | ||
| Main Level | Bedroom | 12'10'' x 11'3'' | ||
| Main Level | 3pc Bathroom | 8'2'' x 8'6'' | ||
| Main Level | Primary Bedroom | 13'10'' x 11'0'' | ||
| Main Level | Living Room | 16'1'' x 17'0'' | ||
| Main Level | Dining Room | 9'3'' x 16'1'' | ||
| Main Level | Kitchen | 15'0'' x 11'10'' |
https://www.realtor.ca/real-estate/27645023/108-paterson-street-collingwood
Interested?
Contact us for more information

















































