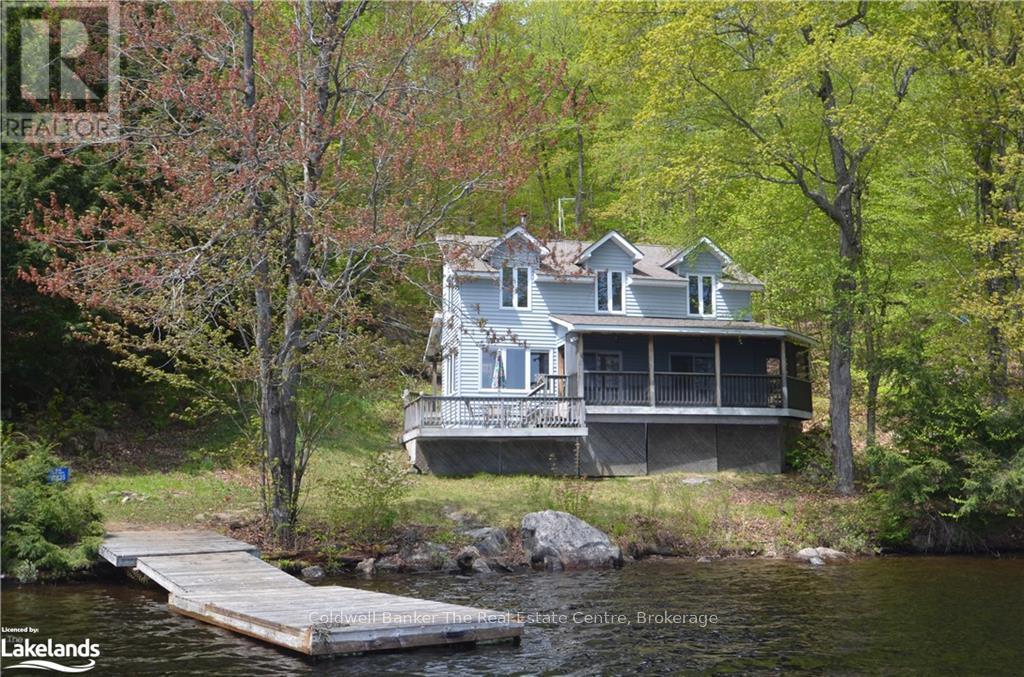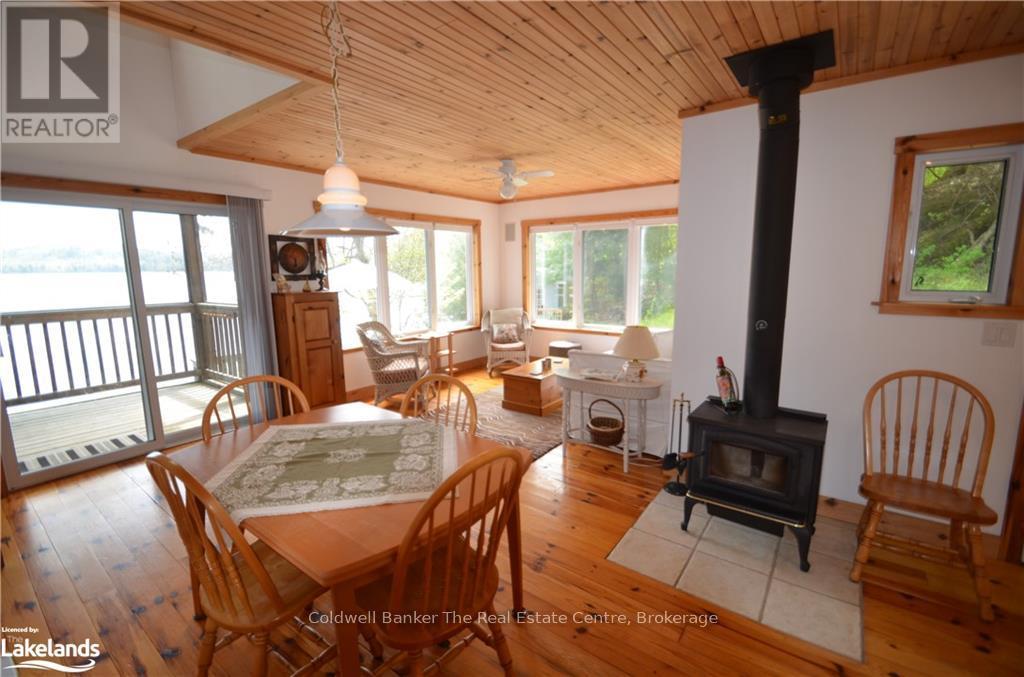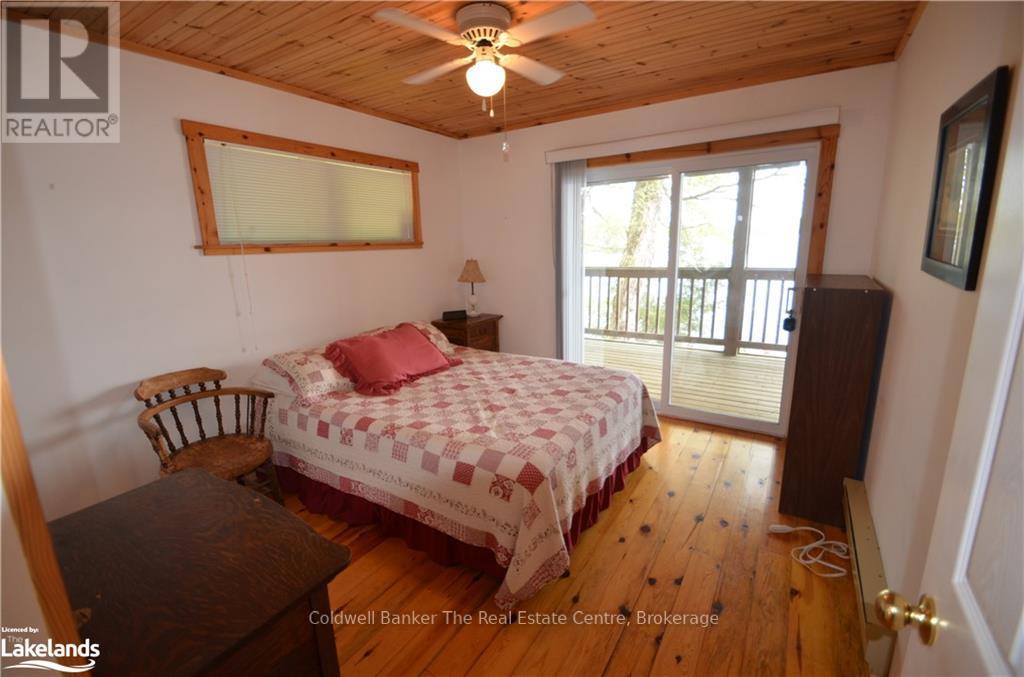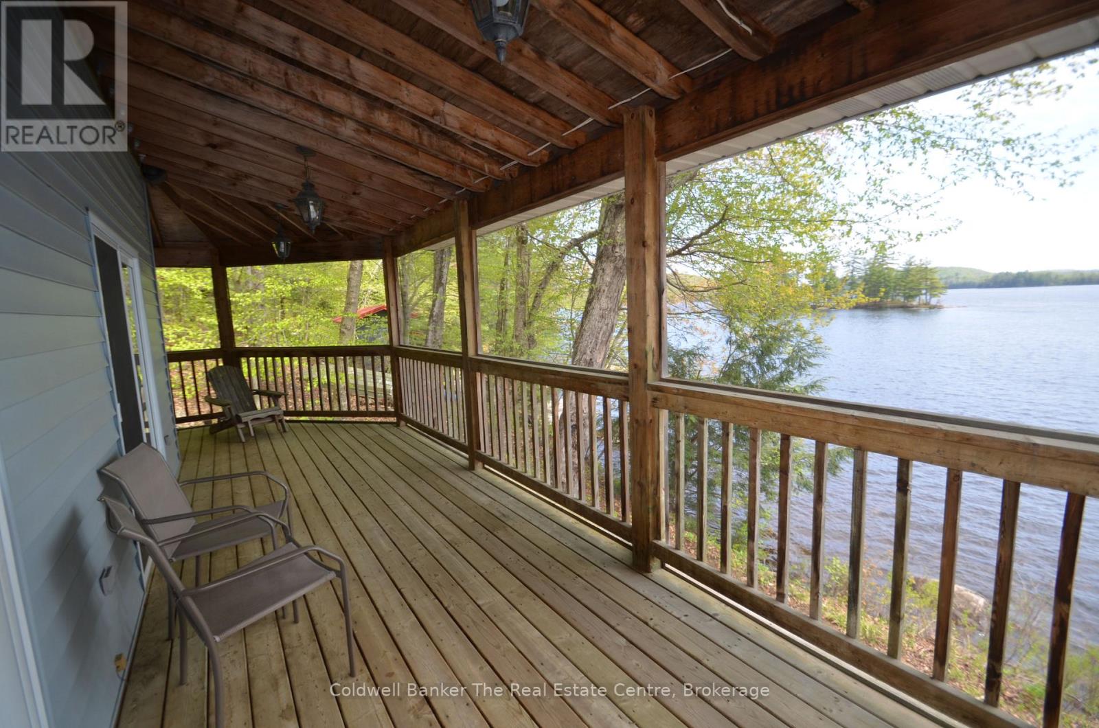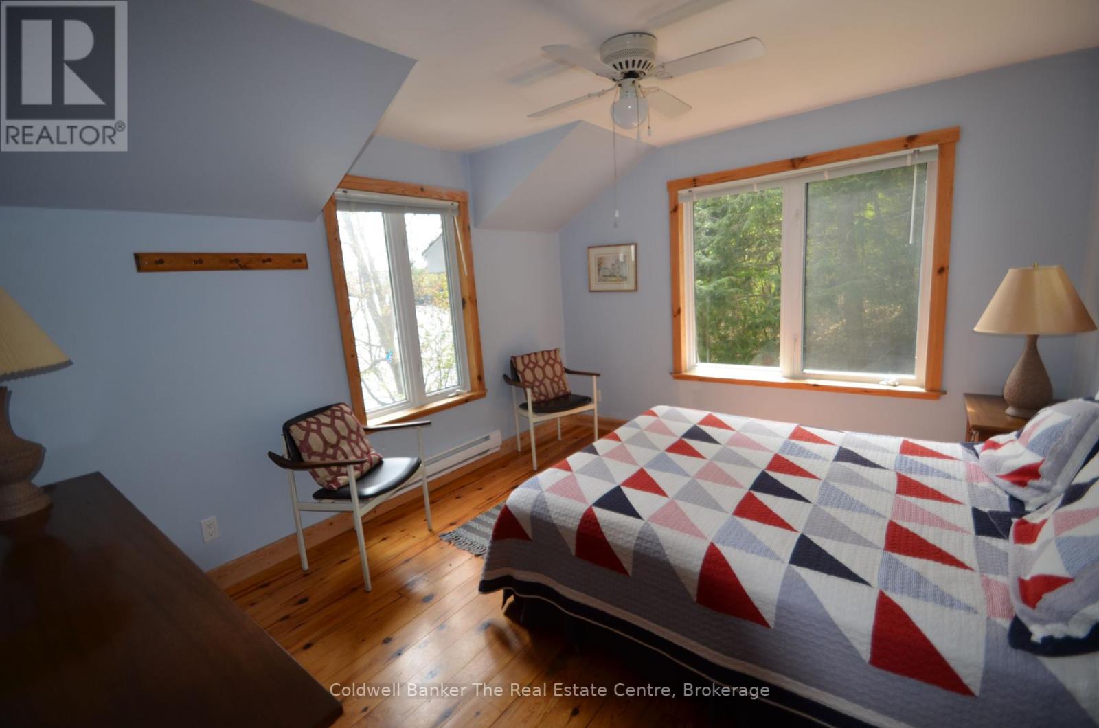3 Bedroom
2 Bathroom
1,100 - 1,500 ft2
Fireplace
Other
Waterfront
$575,000
Boat access only ** This is a linked property.** (id:57975)
Property Details
|
MLS® Number
|
X12109673 |
|
Property Type
|
Single Family |
|
Community Name
|
Sherborne |
|
Easement
|
Unknown |
|
Equipment Type
|
None |
|
Features
|
Wooded Area, Sloping, Rolling, Hilly |
|
Rental Equipment Type
|
None |
|
Structure
|
Porch, Workshop |
|
View Type
|
Lake View, View Of Water, Direct Water View |
|
Water Front Type
|
Waterfront |
Building
|
Bathroom Total
|
2 |
|
Bedrooms Above Ground
|
3 |
|
Bedrooms Total
|
3 |
|
Age
|
16 To 30 Years |
|
Appliances
|
Water Heater, Central Vacuum |
|
Construction Style Attachment
|
Detached |
|
Construction Style Other
|
Seasonal |
|
Exterior Finish
|
Vinyl Siding |
|
Fireplace Present
|
Yes |
|
Fireplace Total
|
1 |
|
Fireplace Type
|
Woodstove |
|
Foundation Type
|
Wood/piers, Block |
|
Heating Fuel
|
Wood |
|
Heating Type
|
Other |
|
Stories Total
|
2 |
|
Size Interior
|
1,100 - 1,500 Ft2 |
|
Type
|
House |
|
Utility Water
|
Lake/river Water Intake |
Parking
Land
|
Access Type
|
Water Access, Private Docking |
|
Acreage
|
No |
|
Sewer
|
Septic System |
|
Size Depth
|
300 Ft |
|
Size Frontage
|
150 Ft |
|
Size Irregular
|
150 X 300 Ft |
|
Size Total Text
|
150 X 300 Ft|1/2 - 1.99 Acres |
|
Zoning Description
|
Sr2 |
Rooms
| Level |
Type |
Length |
Width |
Dimensions |
|
Second Level |
Bedroom |
3.429 m |
3.96 m |
3.429 m x 3.96 m |
|
Second Level |
Bedroom |
4.318 m |
3.276 m |
4.318 m x 3.276 m |
|
Second Level |
Bathroom |
2.489 m |
1 m |
2.489 m x 1 m |
|
Main Level |
Kitchen |
3.66 m |
1.98 m |
3.66 m x 1.98 m |
|
Main Level |
Living Room |
3.35 m |
3.048 m |
3.35 m x 3.048 m |
|
Main Level |
Dining Room |
2.59 m |
2.133 m |
2.59 m x 2.133 m |
|
Main Level |
Primary Bedroom |
3.505 m |
3.2004 m |
3.505 m x 3.2004 m |
|
Main Level |
Bathroom |
2.844 m |
1.371 m |
2.844 m x 1.371 m |
|
Main Level |
Sunroom |
7.84 m |
2.362 m |
7.84 m x 2.362 m |
https://www.realtor.ca/real-estate/28228157/10835-raven-west-shore-way-algonquin-highlands-sherborne-sherborne

