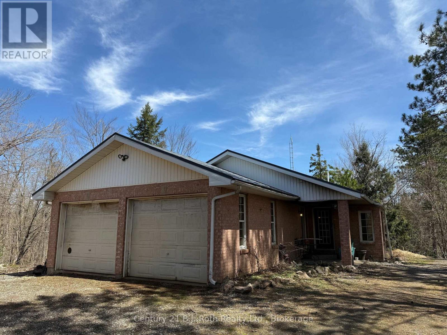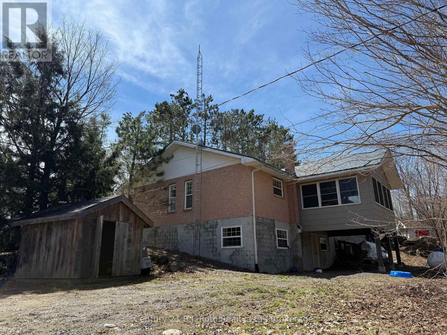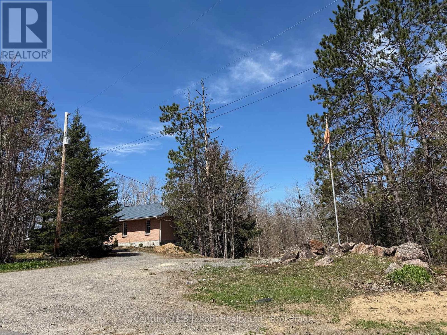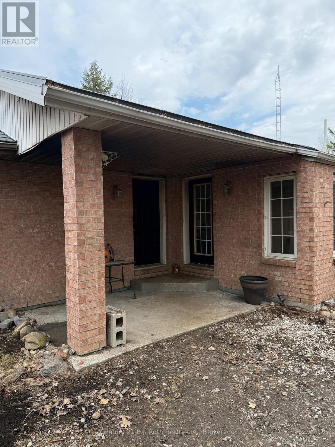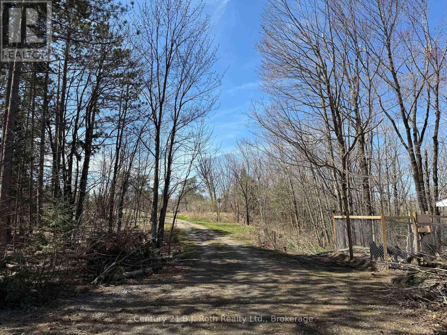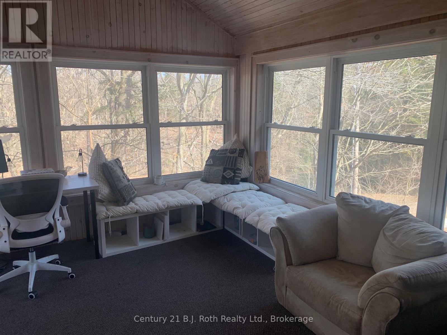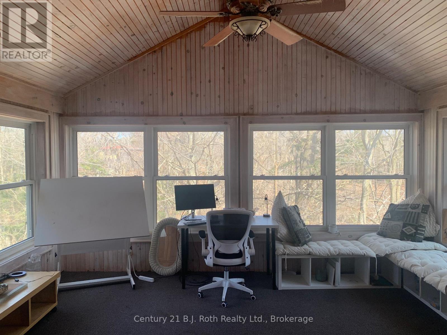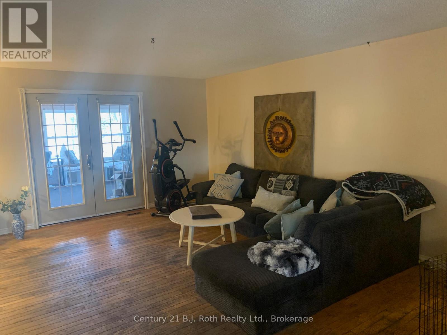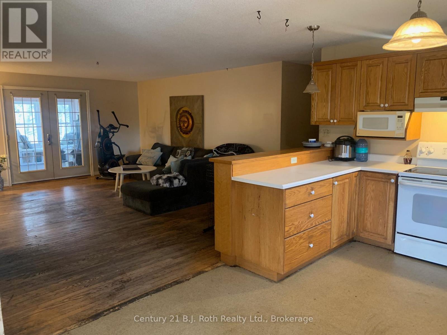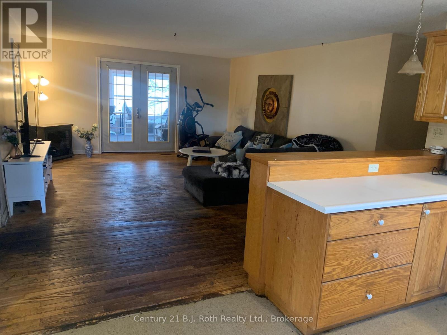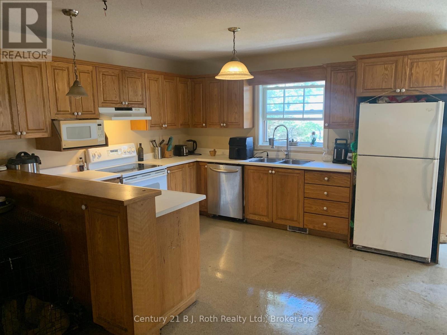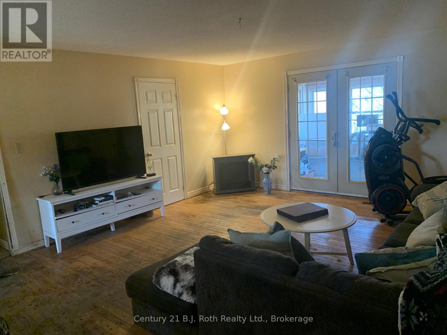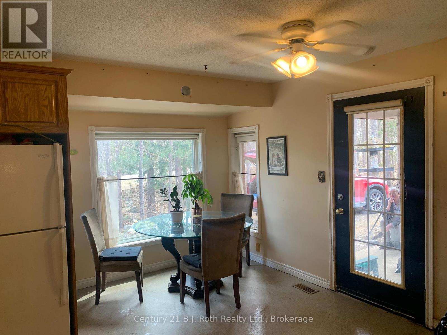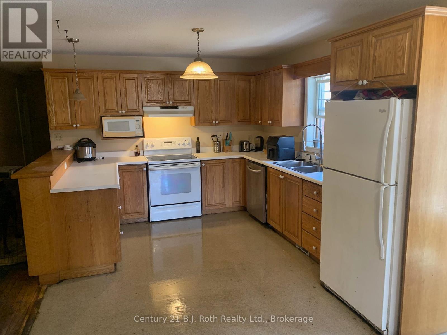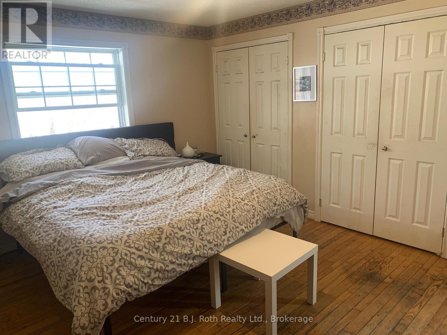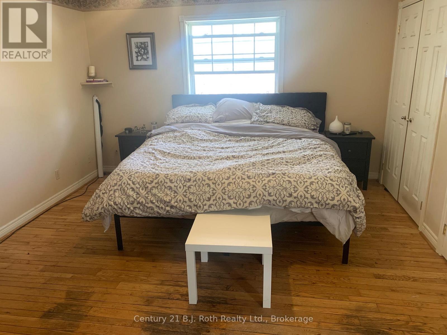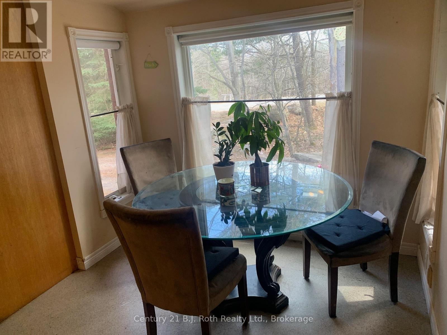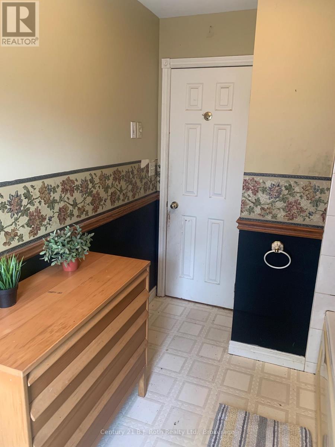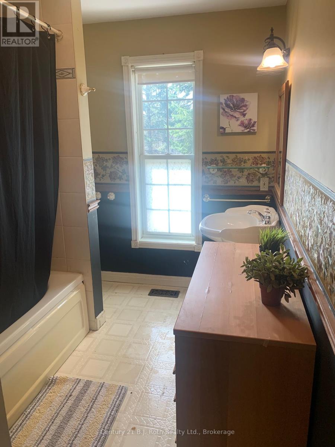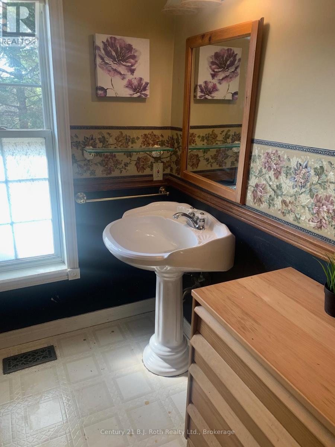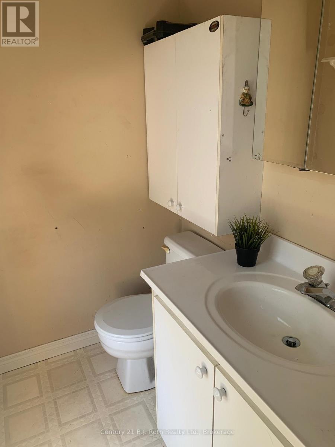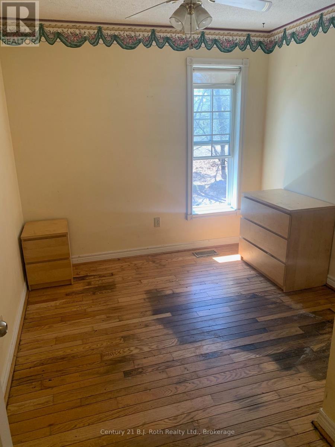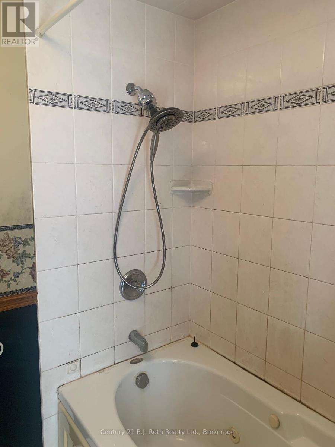2 Bedroom
3 Bathroom
1,100 - 1,500 ft2
Bungalow
Fireplace
Central Air Conditioning
Forced Air
Acreage
$595,000
Attention Renovators and Investors! This solid brick bungalow sits on a generous 3.2-acre lot and is brimming with potential. With over 1,300 sq ft on the main level, the home features an open-concept layout combining the living room, dining room, and breakfast area perfect for entertaining or family living. A set of French doors leads from the living room into a spacious 3-season sunroom, offering a peaceful retreat with views of the surrounding property. The primary bedroom includes a private 2-piece ensuite, while an oversized attached 2-car garage (24.5' x 30') provides direct access into the mudroom for added convenience. Downstairs, the partially finished 1,310 sq ft basement includes a cozy propane stove and laundry room, with plenty of space and potential to create a 2-bedroom in-law suite. This property needs some TLC, but the bones are solid, and the possibilities are endless. Don't miss this opportunity book your showing today! (id:57975)
Property Details
|
MLS® Number
|
X12101912 |
|
Property Type
|
Single Family |
|
Community Name
|
Ryde |
|
Equipment Type
|
Propane Tank |
|
Parking Space Total
|
10 |
|
Rental Equipment Type
|
Propane Tank |
Building
|
Bathroom Total
|
3 |
|
Bedrooms Above Ground
|
2 |
|
Bedrooms Total
|
2 |
|
Appliances
|
Water Heater, Water Purifier, Water Softener, Water Treatment, Window Coverings |
|
Architectural Style
|
Bungalow |
|
Basement Development
|
Partially Finished |
|
Basement Type
|
N/a (partially Finished) |
|
Construction Style Attachment
|
Detached |
|
Cooling Type
|
Central Air Conditioning |
|
Exterior Finish
|
Brick |
|
Fireplace Present
|
Yes |
|
Fireplace Total
|
1 |
|
Foundation Type
|
Concrete |
|
Half Bath Total
|
1 |
|
Heating Fuel
|
Propane |
|
Heating Type
|
Forced Air |
|
Stories Total
|
1 |
|
Size Interior
|
1,100 - 1,500 Ft2 |
|
Type
|
House |
Parking
Land
|
Acreage
|
Yes |
|
Sewer
|
Septic System |
|
Size Depth
|
350 Ft |
|
Size Frontage
|
400 Ft |
|
Size Irregular
|
400 X 350 Ft |
|
Size Total Text
|
400 X 350 Ft|2 - 4.99 Acres |
|
Zoning Description
|
Rr-5 |
Rooms
| Level |
Type |
Length |
Width |
Dimensions |
|
Basement |
Family Room |
6.4 m |
5.79 m |
6.4 m x 5.79 m |
|
Basement |
Other |
4.57 m |
3.35 m |
4.57 m x 3.35 m |
|
Basement |
Other |
3.2 m |
2.9 m |
3.2 m x 2.9 m |
|
Basement |
Laundry Room |
4.72 m |
2.59 m |
4.72 m x 2.59 m |
|
Ground Level |
Living Room |
6.01 m |
4.57 m |
6.01 m x 4.57 m |
|
Ground Level |
Sunroom |
5.47 m |
4.27 m |
5.47 m x 4.27 m |
|
Ground Level |
Kitchen |
3.05 m |
3.66 m |
3.05 m x 3.66 m |
|
Ground Level |
Eating Area |
4.57 m |
3.35 m |
4.57 m x 3.35 m |
|
Ground Level |
Bedroom |
4.57 m |
3.96 m |
4.57 m x 3.96 m |
|
Ground Level |
Bedroom 2 |
3.2 m |
2.44 m |
3.2 m x 2.44 m |
|
Ground Level |
Mud Room |
2.43 m |
1.5 m |
2.43 m x 1.5 m |
https://www.realtor.ca/real-estate/28210538/1087-merkley-road-gravenhurst-ryde-ryde

