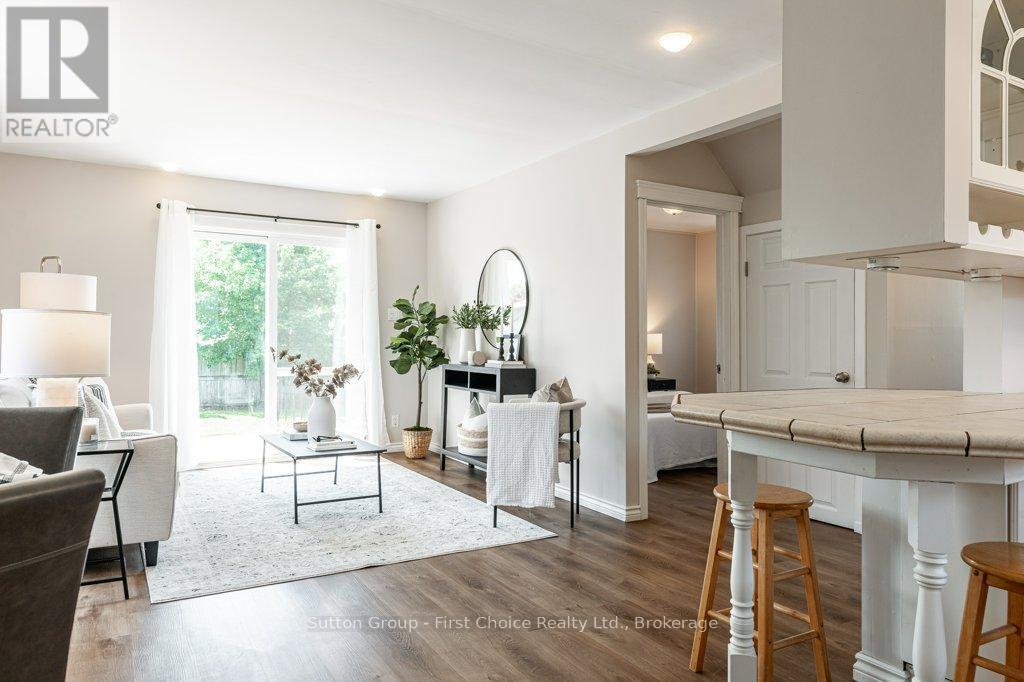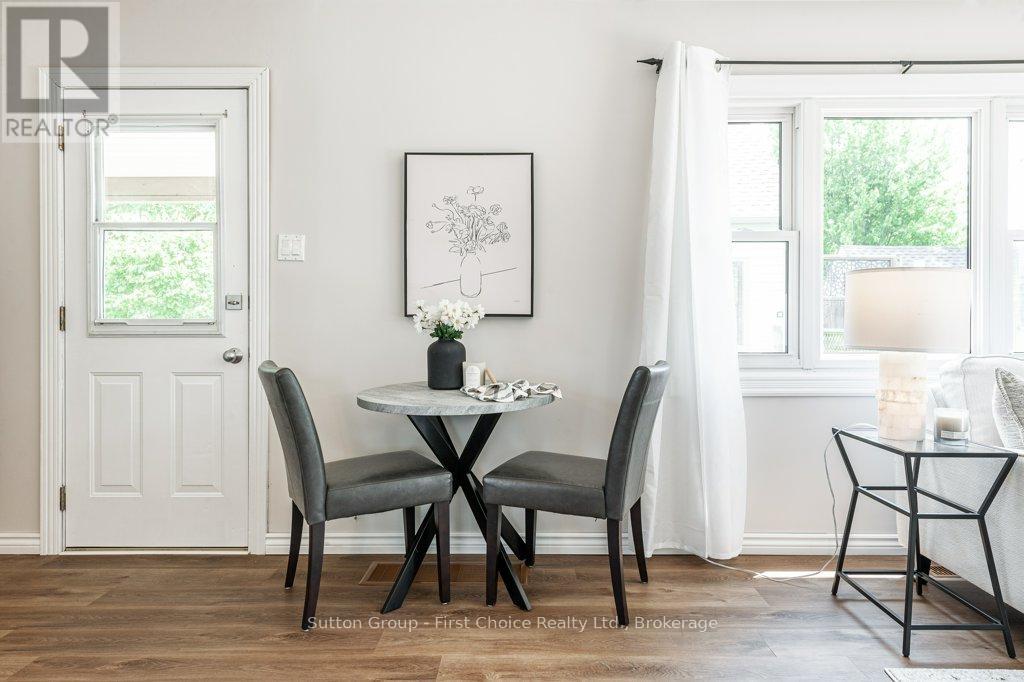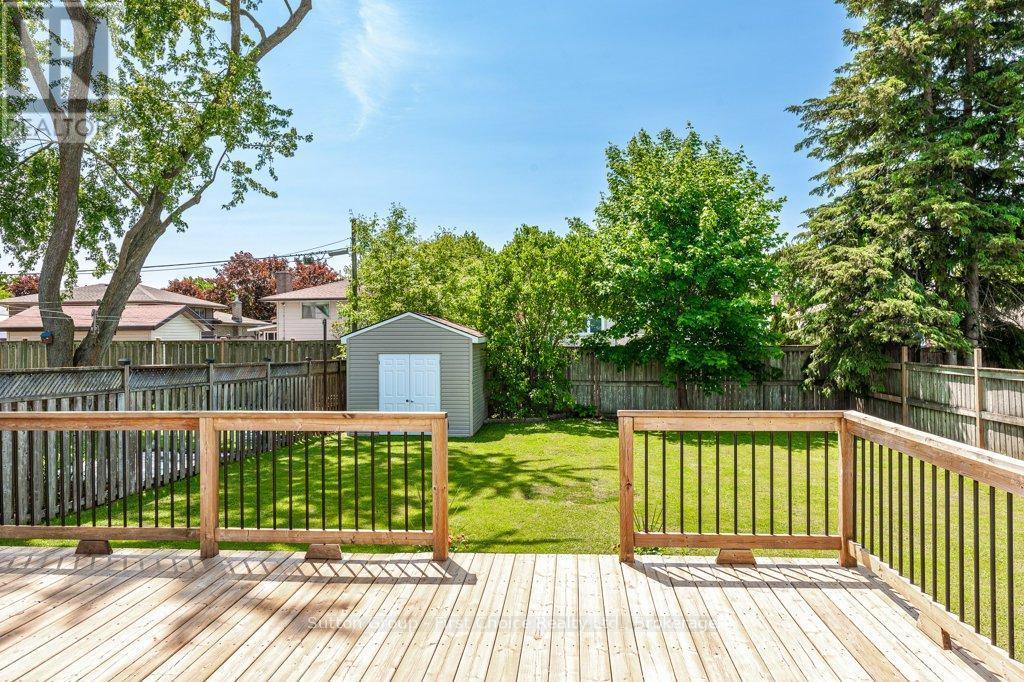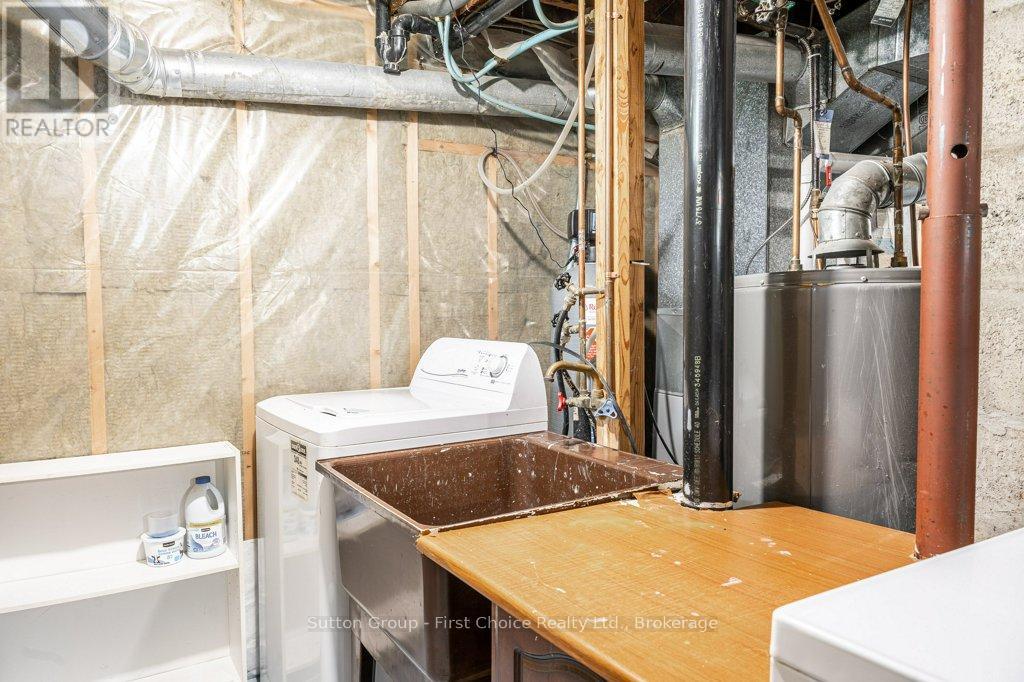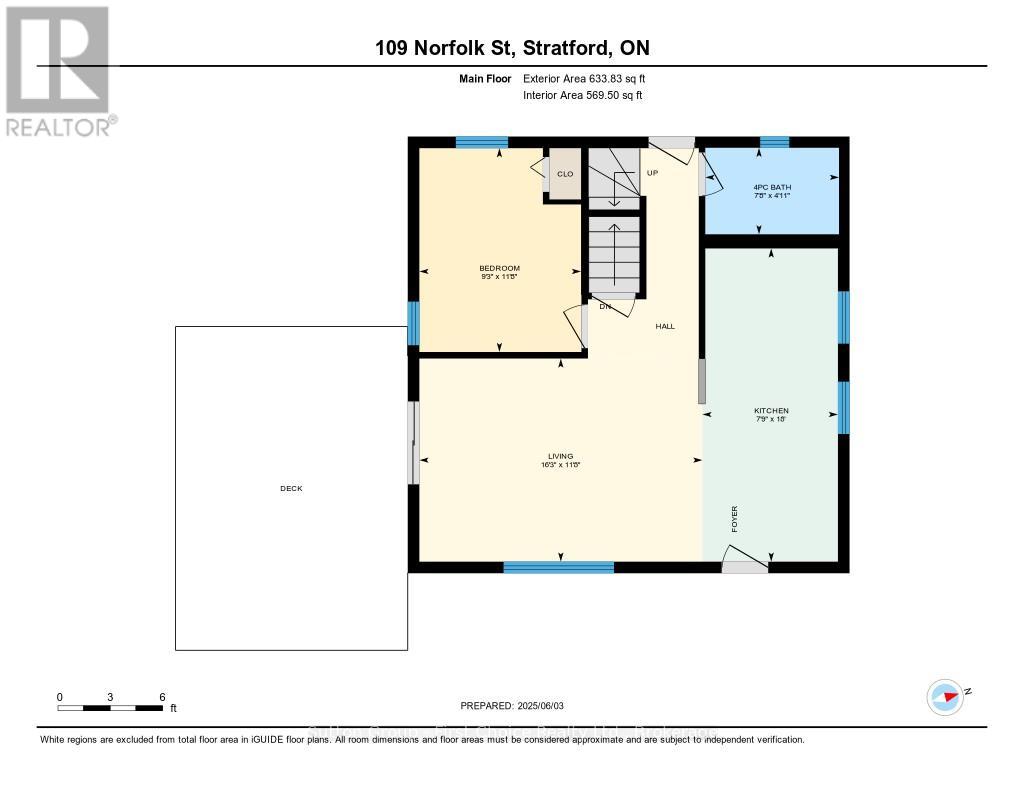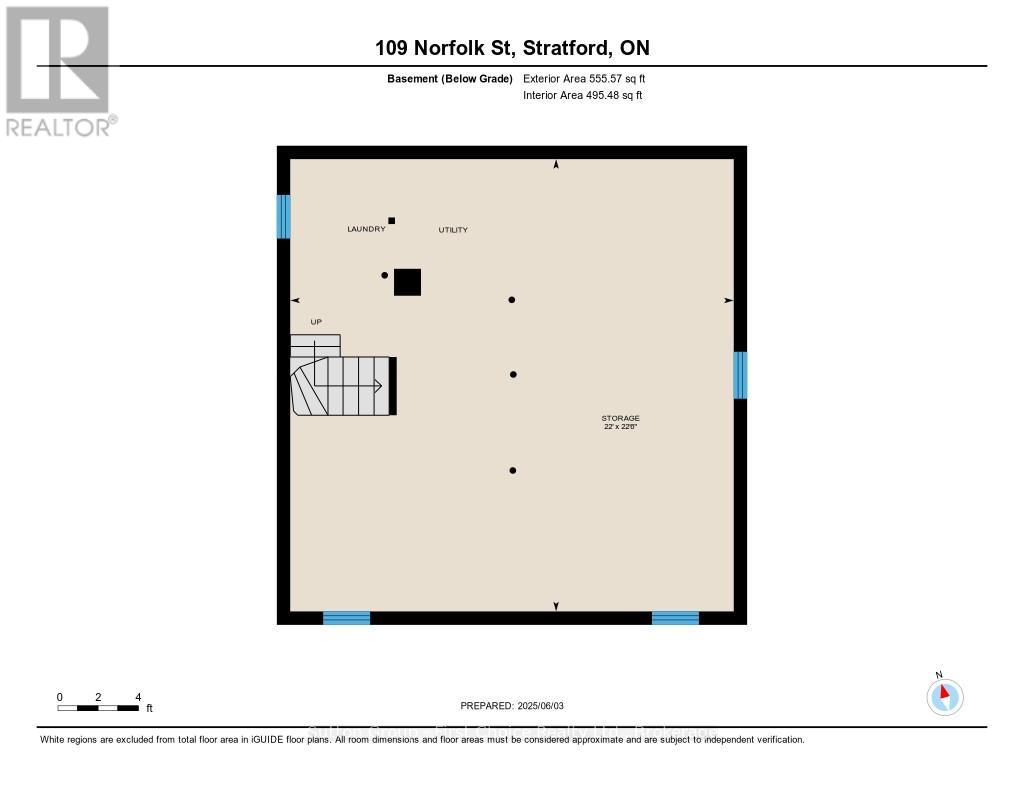3 Bedroom
1 Bathroom
700 - 1,100 ft2
Forced Air
Landscaped
$489,900
This move-in ready home is full of charm and character, thoughtfully updated and well maintained throughout. Featuring main floor living, the primary bedroom is conveniently located on the main level, while two additional bedrooms are found upstairs ideal for family, guests, or a home office. The home is carpet free throughout and has recently had new flooring installed. The spacious, fully fenced, backyard offers a large deck perfect for entertaining, along with a clean, functional shed for extra storage. Located close to schools, downtown, the golf course, and grocery store, this home is in a prime, convenient location. Updates include plumbing and electrical updated in 2006. Roof done in 2022. Furnace replaced in 2023. Main floor windows replaced 2024. A waterproof barrier on the exterior foundation ensures a dry basement, making it ready for future living space or ample storage. Just move in and enjoy everything this delightful home has to offer! (id:57975)
Property Details
|
MLS® Number
|
X12191661 |
|
Property Type
|
Single Family |
|
Community Name
|
Stratford |
|
Amenities Near By
|
Public Transit, Schools |
|
Community Features
|
School Bus |
|
Equipment Type
|
Water Heater |
|
Features
|
Level Lot, Flat Site, Carpet Free |
|
Parking Space Total
|
1 |
|
Rental Equipment Type
|
Water Heater |
|
Structure
|
Deck, Patio(s), Shed |
Building
|
Bathroom Total
|
1 |
|
Bedrooms Above Ground
|
3 |
|
Bedrooms Total
|
3 |
|
Age
|
51 To 99 Years |
|
Appliances
|
Water Meter, Dishwasher, Dryer, Stove, Washer, Refrigerator |
|
Basement Development
|
Unfinished |
|
Basement Type
|
N/a (unfinished) |
|
Construction Style Attachment
|
Detached |
|
Exterior Finish
|
Vinyl Siding |
|
Foundation Type
|
Poured Concrete |
|
Heating Fuel
|
Natural Gas |
|
Heating Type
|
Forced Air |
|
Stories Total
|
2 |
|
Size Interior
|
700 - 1,100 Ft2 |
|
Type
|
House |
|
Utility Water
|
Municipal Water |
Parking
Land
|
Acreage
|
No |
|
Fence Type
|
Fenced Yard |
|
Land Amenities
|
Public Transit, Schools |
|
Landscape Features
|
Landscaped |
|
Sewer
|
Sanitary Sewer |
|
Size Depth
|
109 Ft ,1 In |
|
Size Frontage
|
48 Ft |
|
Size Irregular
|
48 X 109.1 Ft |
|
Size Total Text
|
48 X 109.1 Ft |
|
Zoning Description
|
R2 |
Rooms
| Level |
Type |
Length |
Width |
Dimensions |
|
Second Level |
Bedroom |
3.04 m |
3.36 m |
3.04 m x 3.36 m |
|
Second Level |
Bedroom |
3.88 m |
2.86 m |
3.88 m x 2.86 m |
|
Basement |
Laundry Room |
6.72 m |
6.85 m |
6.72 m x 6.85 m |
|
Main Level |
Living Room |
3.55 m |
4.95 m |
3.55 m x 4.95 m |
|
Main Level |
Kitchen |
5.47 m |
2.37 m |
5.47 m x 2.37 m |
|
Main Level |
Bedroom |
3.56 m |
2.83 m |
3.56 m x 2.83 m |
|
Main Level |
Bathroom |
1.51 m |
2.34 m |
1.51 m x 2.34 m |
Utilities
|
Cable
|
Available |
|
Electricity
|
Available |
|
Sewer
|
Installed |
https://www.realtor.ca/real-estate/28406706/109-norfolk-street-stratford-stratford



