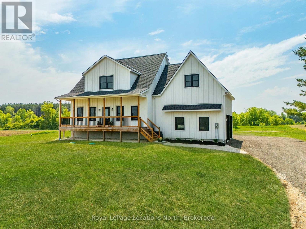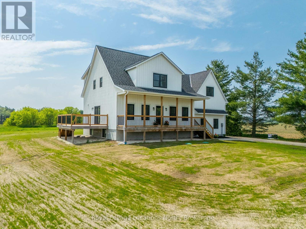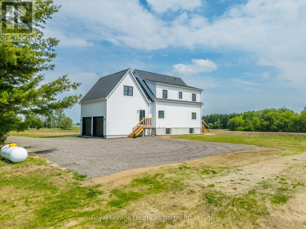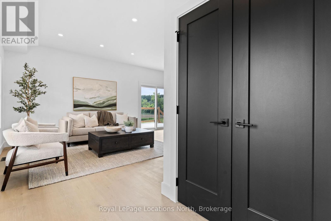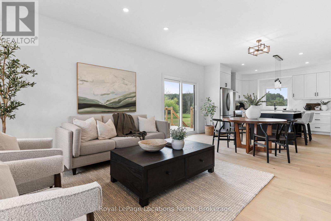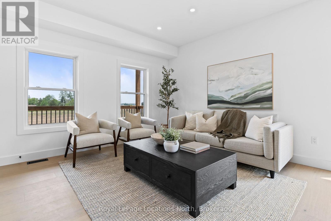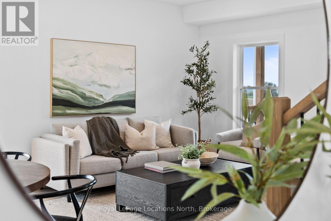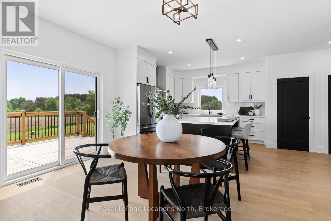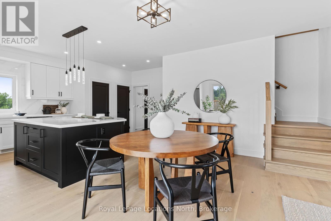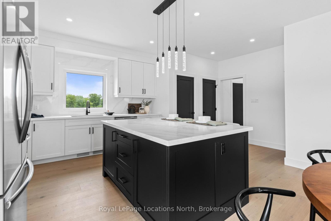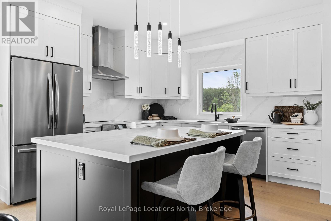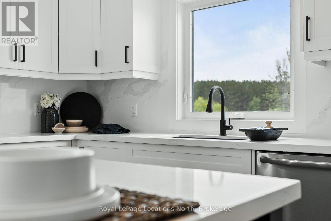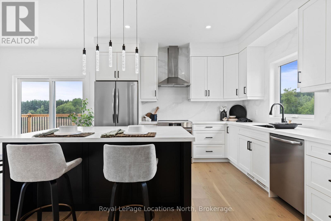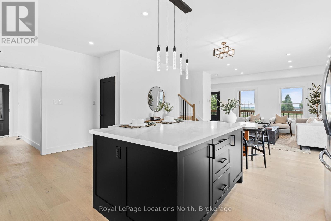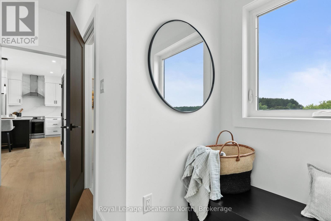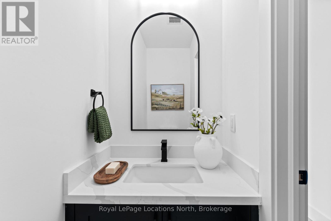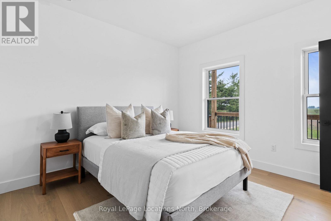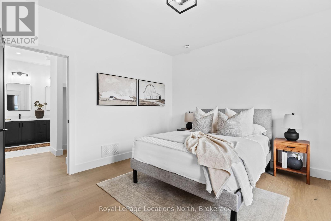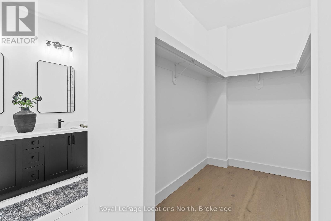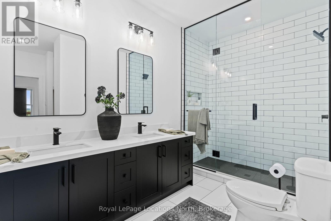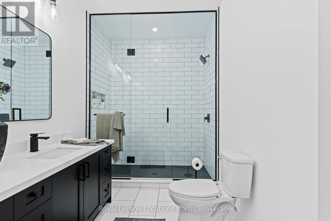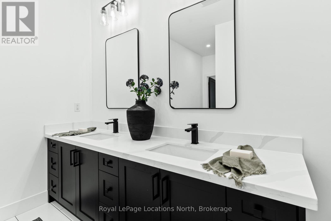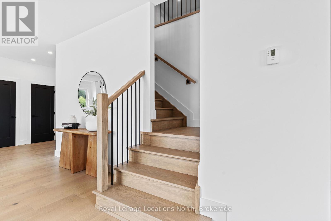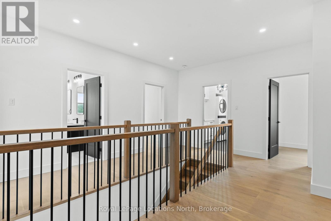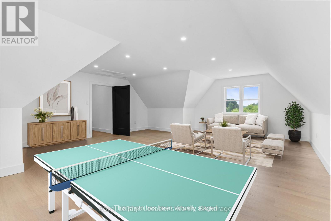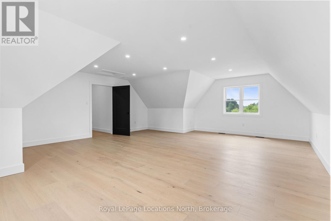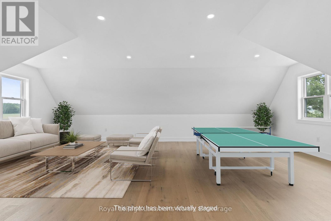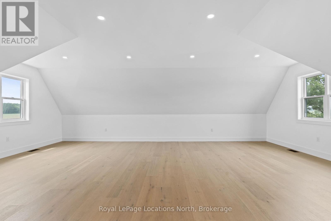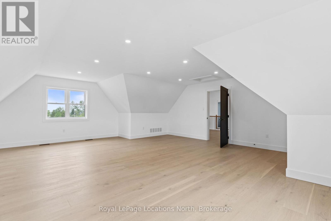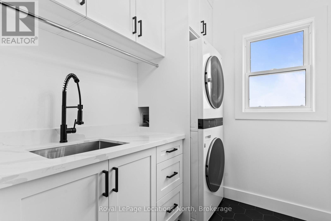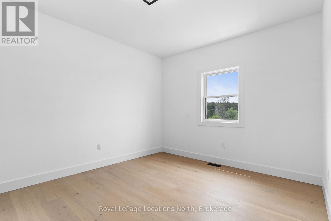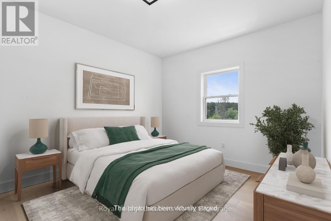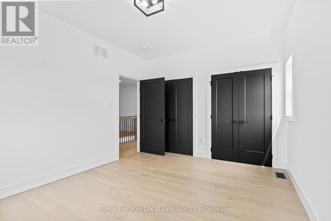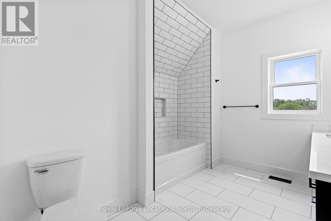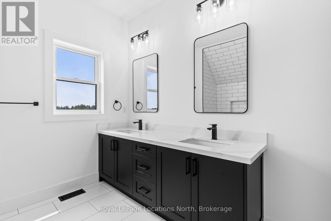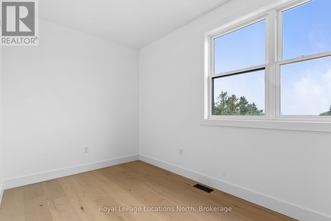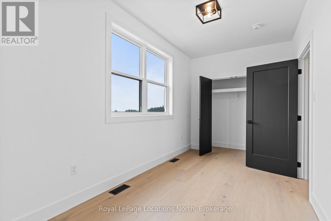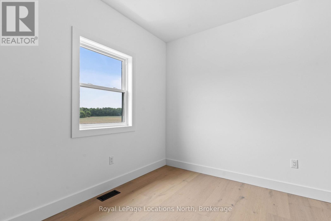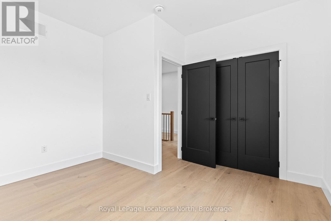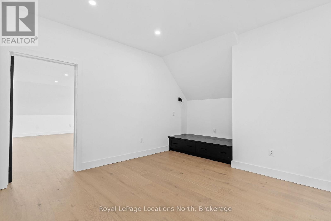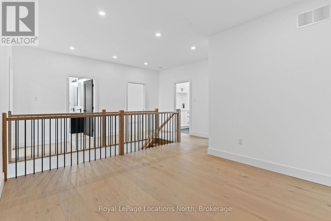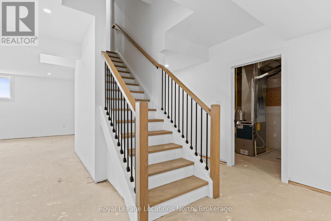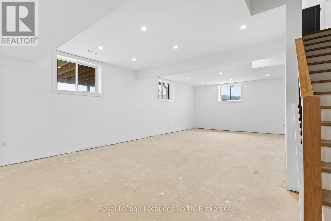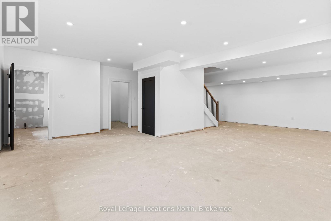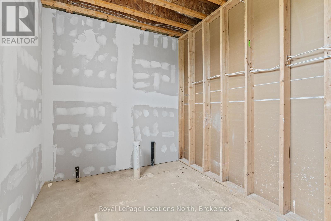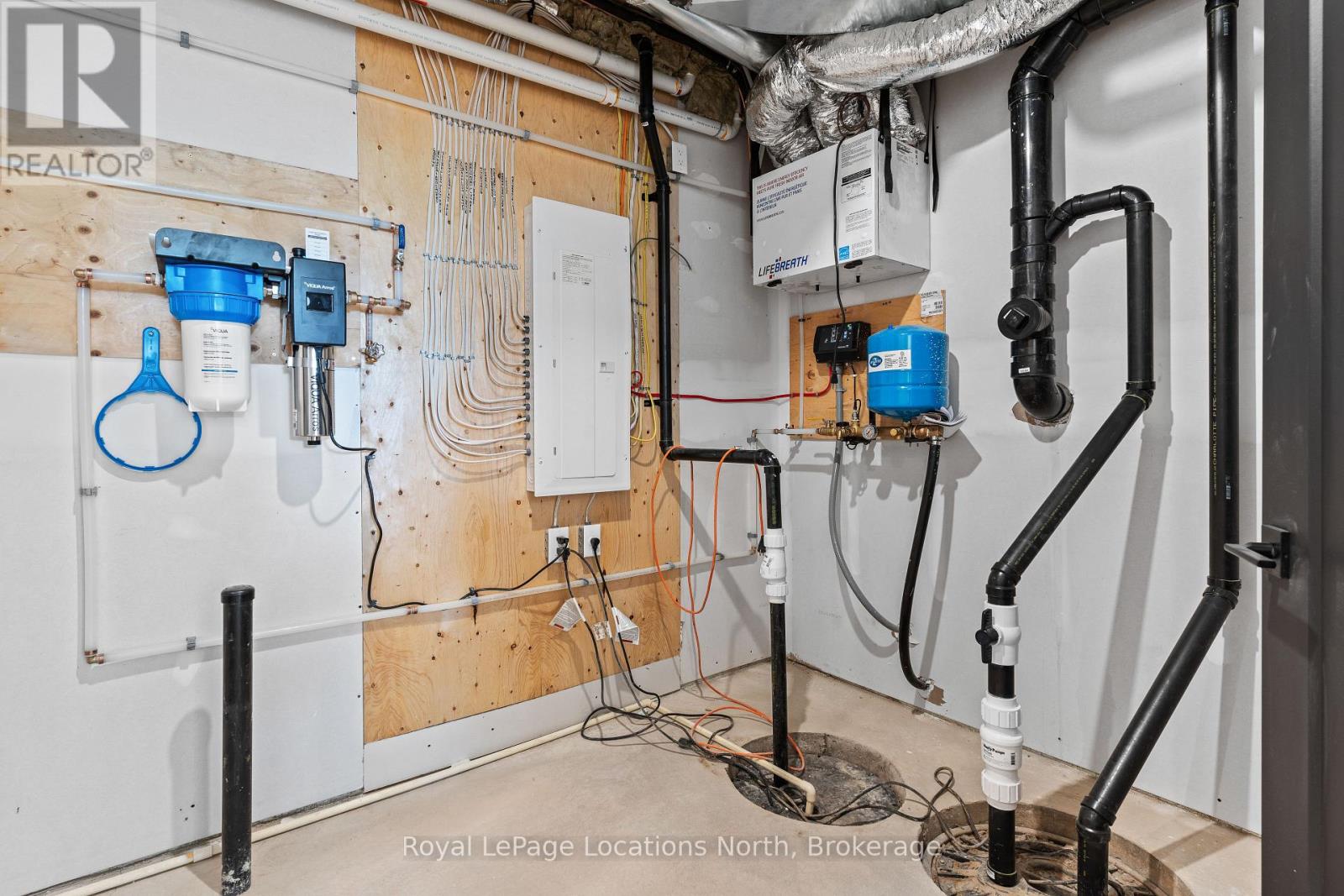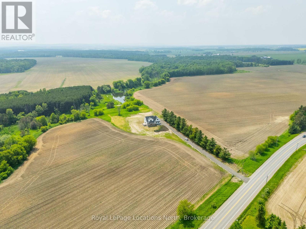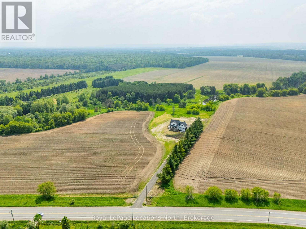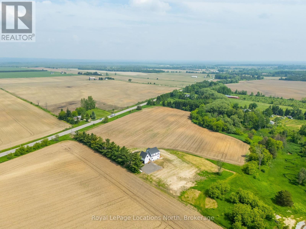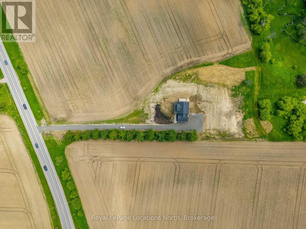4 Bedroom
3 Bathroom
2,000 - 2,500 ft2
Central Air Conditioning
Forced Air
Acreage
Landscaped
$1,389,900
Welcome to your dream home in the country a spacious and beautifully finished 4-bedroom, 2.5-bath 2-storey home set on 3.1 acres, offering the perfect balance of peaceful rural living with modern comforts. Step inside to discover a bright and inviting main floor featuring pot lights, 9 foot ceilings, quartz countertops, stainless steel appliances with flat top induction heating stove, a stylish backsplash, soft-close drawers, and an eat-in island ideal for everyday living or entertaining. A pantry offers additional storage and convenience. The main floor primary bedroom is a true retreat, complete with a generous walk-in closet and a stunning ensuite bath with a large glass shower, quartz counters and two sinks. The oak stairs leading upstairs, bring you to three additional bedrooms, a full 4-piece bathroom, laundry room, reading nook and a spacious family room perfect as a gym, games room, play space, or sit back and enjoy movies with the family. The partially finished basement includes pot lights, a bathroom rough-in, and plenty of room for storage. Additional upgrades include hot water on demand, UV water filtration, and air conditioning for year-round comfort. Whether you're looking for room to grow, entertain, or simply enjoy the outdoors, this home offers it all on a beautifully treed and 3.1-acre lot with lots of room for parking, double car garage covered front porch, large side deck off the kitchen. A rare opportunity for space, style, and privacy! (id:57975)
Property Details
|
MLS® Number
|
S12216098 |
|
Property Type
|
Single Family |
|
Community Name
|
Rural Clearview |
|
Features
|
Irregular Lot Size, Carpet Free |
|
Parking Space Total
|
12 |
|
Structure
|
Deck |
|
View Type
|
View |
Building
|
Bathroom Total
|
3 |
|
Bedrooms Above Ground
|
4 |
|
Bedrooms Total
|
4 |
|
Age
|
0 To 5 Years |
|
Appliances
|
Water Heater - Tankless, Dishwasher, Dryer, Garage Door Opener, Stove, Washer, Refrigerator |
|
Basement Development
|
Unfinished |
|
Basement Type
|
Full (unfinished) |
|
Construction Style Attachment
|
Detached |
|
Construction Style Other
|
Seasonal |
|
Cooling Type
|
Central Air Conditioning |
|
Exterior Finish
|
Wood |
|
Foundation Type
|
Concrete |
|
Half Bath Total
|
1 |
|
Heating Fuel
|
Propane |
|
Heating Type
|
Forced Air |
|
Stories Total
|
2 |
|
Size Interior
|
2,000 - 2,500 Ft2 |
|
Type
|
House |
|
Utility Water
|
Drilled Well |
Parking
Land
|
Acreage
|
Yes |
|
Landscape Features
|
Landscaped |
|
Sewer
|
Septic System |
|
Size Depth
|
650 Ft |
|
Size Frontage
|
215 Ft |
|
Size Irregular
|
215 X 650 Ft ; 200.05 Ft X 731.27ftx215.89ftx 650.12 Ft |
|
Size Total Text
|
215 X 650 Ft ; 200.05 Ft X 731.27ftx215.89ftx 650.12 Ft|2 - 4.99 Acres |
|
Zoning Description
|
Ag |
Rooms
| Level |
Type |
Length |
Width |
Dimensions |
|
Second Level |
Family Room |
6.57 m |
7.6 m |
6.57 m x 7.6 m |
|
Second Level |
Laundry Room |
1.95 m |
2.38 m |
1.95 m x 2.38 m |
|
Second Level |
Bedroom 2 |
3.41 m |
4.26 m |
3.41 m x 4.26 m |
|
Second Level |
Bedroom 3 |
3.46 m |
3.82 m |
3.46 m x 3.82 m |
|
Second Level |
Bedroom 4 |
4.73 m |
2.39 m |
4.73 m x 2.39 m |
|
Second Level |
Bathroom |
3.41 m |
2.82 m |
3.41 m x 2.82 m |
|
Main Level |
Living Room |
5.84 m |
3.51 m |
5.84 m x 3.51 m |
|
Main Level |
Dining Room |
4.73 m |
2.2 m |
4.73 m x 2.2 m |
|
Main Level |
Kitchen |
5.84 m |
3.63 m |
5.84 m x 3.63 m |
|
Main Level |
Primary Bedroom |
3.79 m |
3.53 m |
3.79 m x 3.53 m |
|
Main Level |
Bathroom |
3.79 m |
3.82 m |
3.79 m x 3.82 m |
|
Main Level |
Bathroom |
2.11 m |
0.93 m |
2.11 m x 0.93 m |
Utilities
|
Cable
|
Installed |
|
Electricity
|
Installed |
https://www.realtor.ca/real-estate/28458719/10906-county-road-10-clearview-rural-clearview

