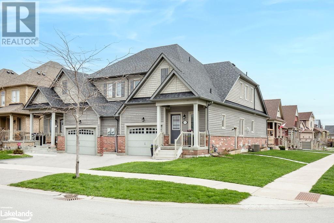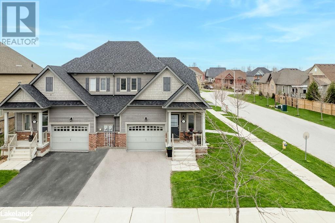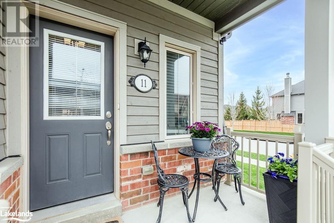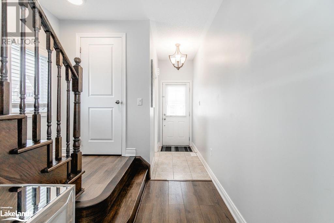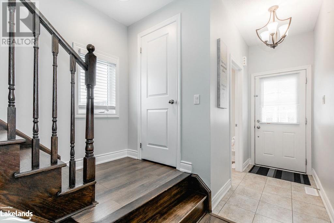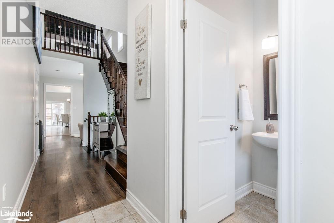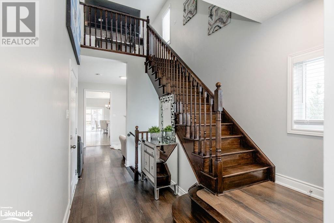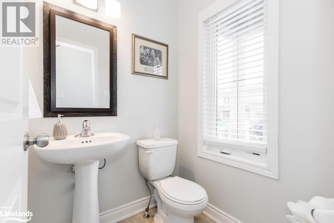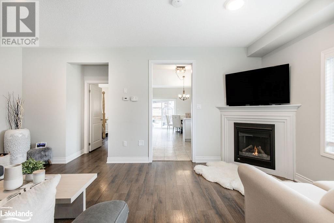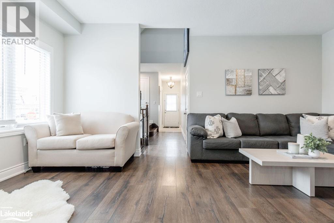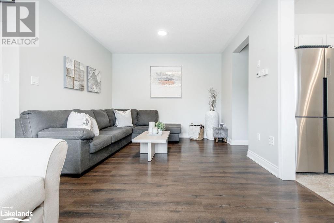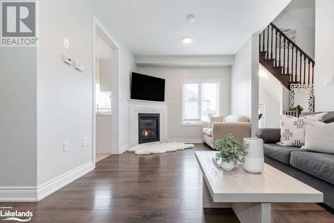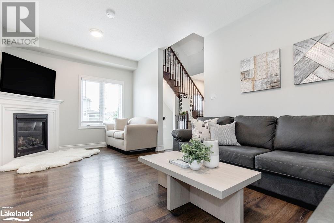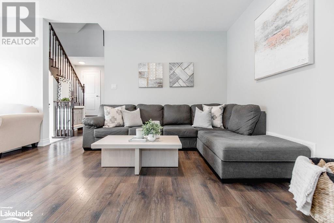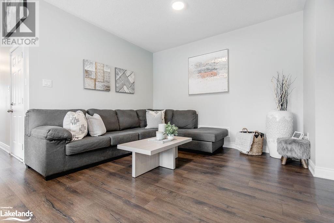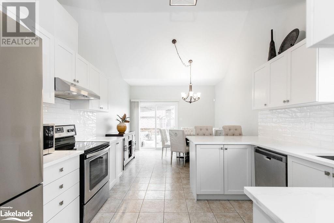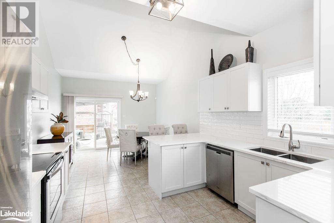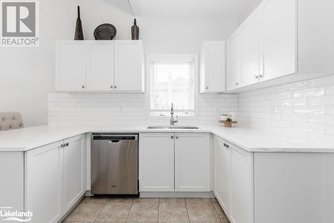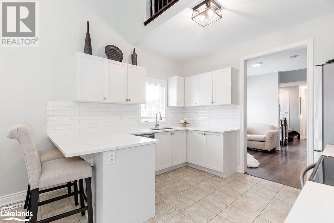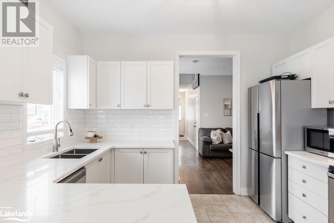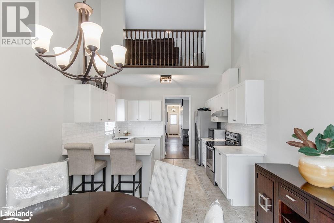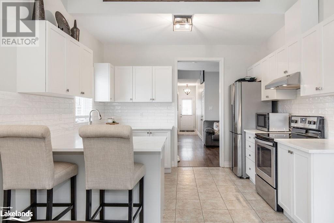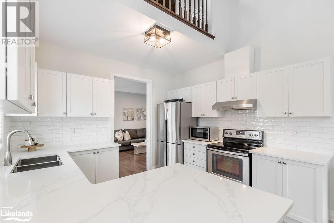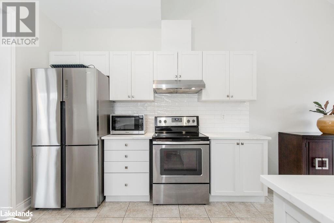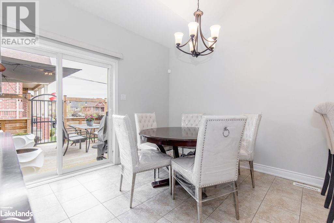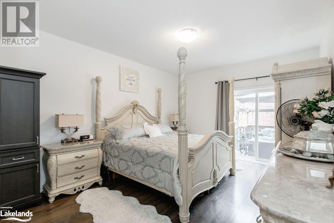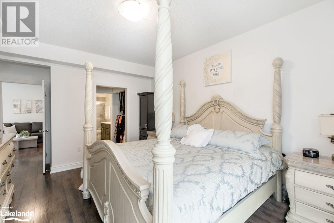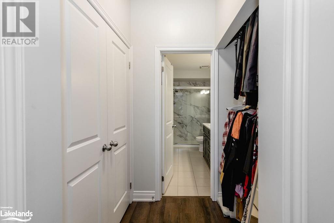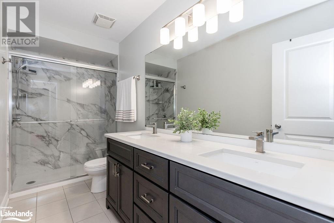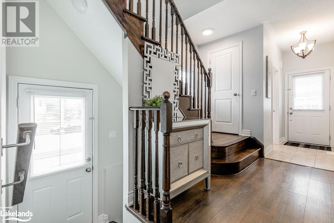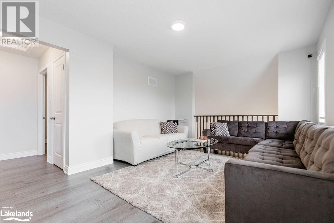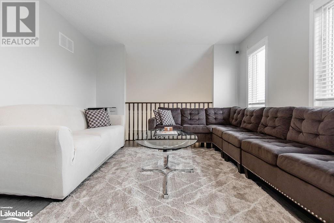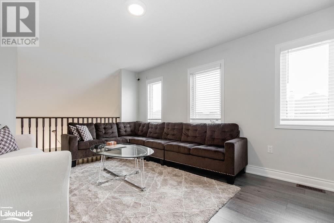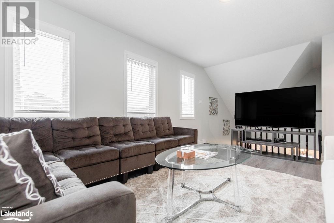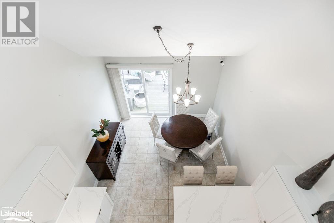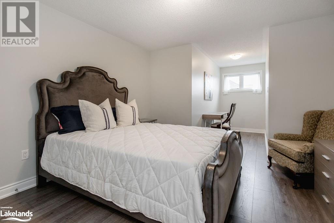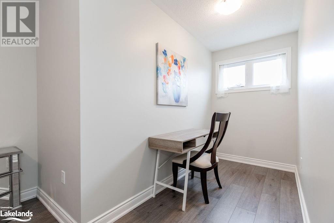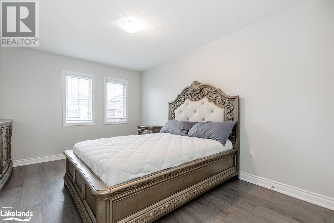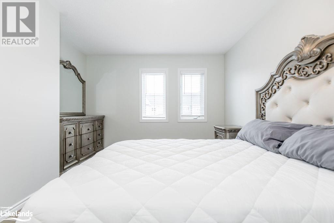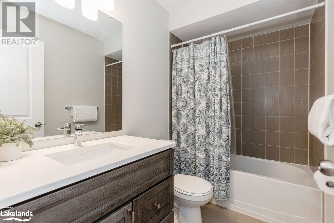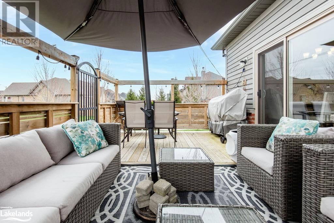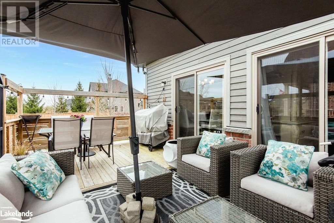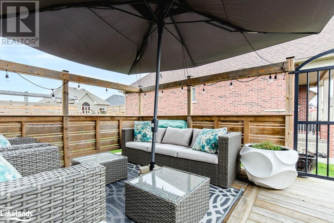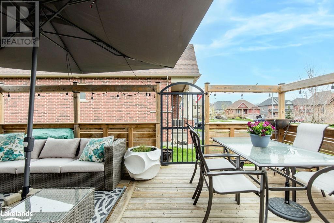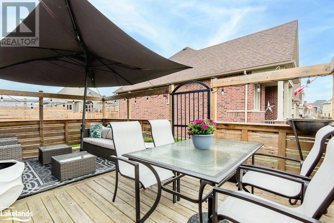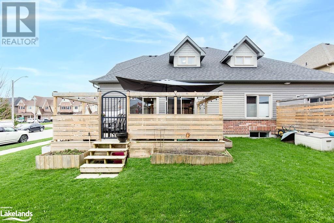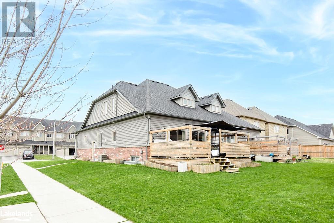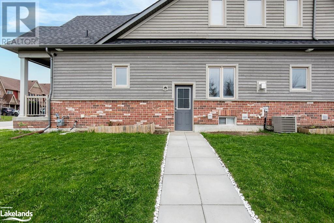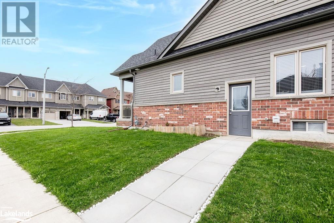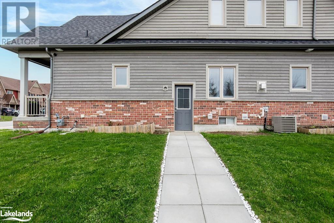11 Robertson Street Collingwood, Ontario L9Y 0X1
$799,900
STUNNING BUNGALOFT WITH MAIN FLOOR PRIMARY BEDROOM ~ Experience modern living in this charming home nestled in Pretty River Estates! With 3 bedrooms and 3 bathrooms, this home offers luxurious living in a superb location. Entertain effortlessly in the upgraded kitchen boasting a vaulted ceiling, stainless steel appliances and quartz counters. Beyond the dining area through the patio doors is the back patio that seamlessly blends indoor and outdoor living and is perfect for entertaining. The spacious living room, flooded with natural light and featuring a cozy gas fireplace, is perfect for family movie nights. Retreat to the main floor primary suite complete with a large walk-in closet and a beautifully renovated ensuite with walk in glass shower with bench, pretty vanity with double sinks and quartz counters. Step out onto the private deck from the bedroom and savour warm summer evenings. Upstairs, discover extra living space in the loft area overlooking the kitchen along with 2 generously sized bedrooms and an upgraded 4-piece bathroom, perfect for guests and additional family members. The unfinished lower level presents endless possibilities for customization, whether it's an in-law suite or a fantastic rec room. With an oversized garage and a corner lot providing plenty of light and a side door entrance, this home offers an exceptional layout with endless potential. Enjoy proximity to walking trails surrounding this fabulous community. Don't miss out on this incredible opportunity to embrace the Collingwood lifestyle! (id:57975)
Open House
This property has open houses!
11:00 am
Ends at:1:00 pm
Property Details
| MLS® Number | 40578979 |
| Property Type | Single Family |
| Amenities Near By | Golf Nearby, Hospital, Park, Place Of Worship, Playground, Public Transit, Schools, Shopping, Ski Area |
| Community Features | School Bus |
| Equipment Type | Water Heater |
| Features | Southern Exposure, Paved Driveway, Sump Pump, Automatic Garage Door Opener |
| Parking Space Total | 2 |
| Rental Equipment Type | Water Heater |
| Structure | Porch |
Building
| Bathroom Total | 3 |
| Bedrooms Above Ground | 3 |
| Bedrooms Total | 3 |
| Appliances | Central Vacuum - Roughed In, Dishwasher, Dryer, Refrigerator, Stove, Washer, Hood Fan, Window Coverings, Garage Door Opener |
| Architectural Style | Bungalow |
| Basement Development | Unfinished |
| Basement Type | Full (unfinished) |
| Constructed Date | 2015 |
| Construction Material | Wood Frame |
| Construction Style Attachment | Semi-detached |
| Cooling Type | Central Air Conditioning |
| Exterior Finish | Brick, Wood, Shingles |
| Fireplace Present | Yes |
| Fireplace Total | 1 |
| Half Bath Total | 1 |
| Heating Fuel | Natural Gas |
| Heating Type | Forced Air |
| Stories Total | 1 |
| Size Interior | 1805 |
| Type | House |
| Utility Water | Municipal Water |
Parking
| Attached Garage |
Land
| Access Type | Road Access |
| Acreage | No |
| Land Amenities | Golf Nearby, Hospital, Park, Place Of Worship, Playground, Public Transit, Schools, Shopping, Ski Area |
| Sewer | Municipal Sewage System |
| Size Depth | 101 Ft |
| Size Frontage | 36 Ft |
| Size Total Text | Under 1/2 Acre |
| Zoning Description | R2 |
Rooms
| Level | Type | Length | Width | Dimensions |
|---|---|---|---|---|
| Second Level | Bedroom | 12'2'' x 13'1'' | ||
| Second Level | 4pc Bathroom | 8'5'' x 6'1'' | ||
| Second Level | Loft | 11'5'' x 16'5'' | ||
| Second Level | Bedroom | 12'1'' x 14'2'' | ||
| Basement | Other | 52'1'' x 24'2'' | ||
| Main Level | Full Bathroom | 12'1'' x 4'1'' | ||
| Main Level | 2pc Bathroom | 5'1'' x 5'1'' | ||
| Main Level | Kitchen/dining Room | 24'1'' x 22'1'' | ||
| Main Level | Primary Bedroom | 12'2'' x 18'3'' | ||
| Main Level | Living Room | 18'1'' x 14'3'' |
https://www.realtor.ca/real-estate/26814062/11-robertson-street-collingwood
Interested?
Contact us for more information

