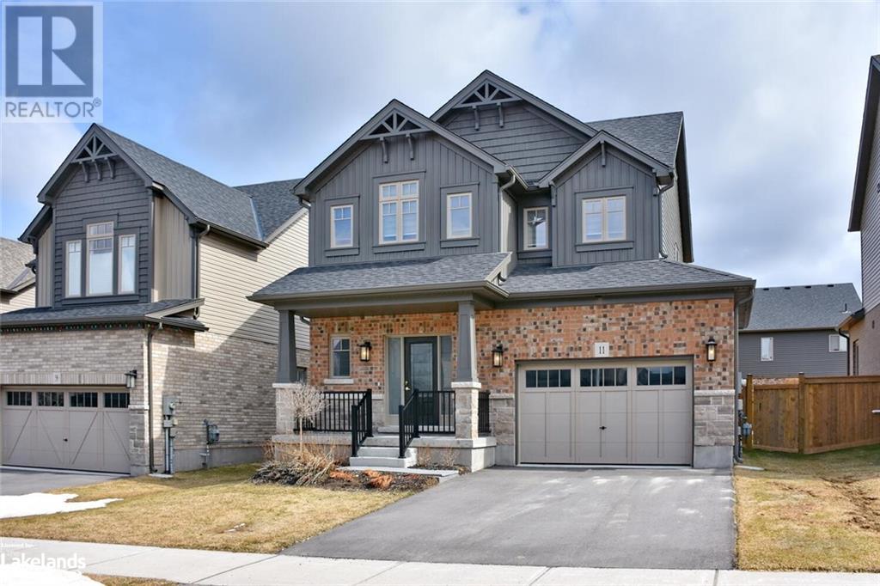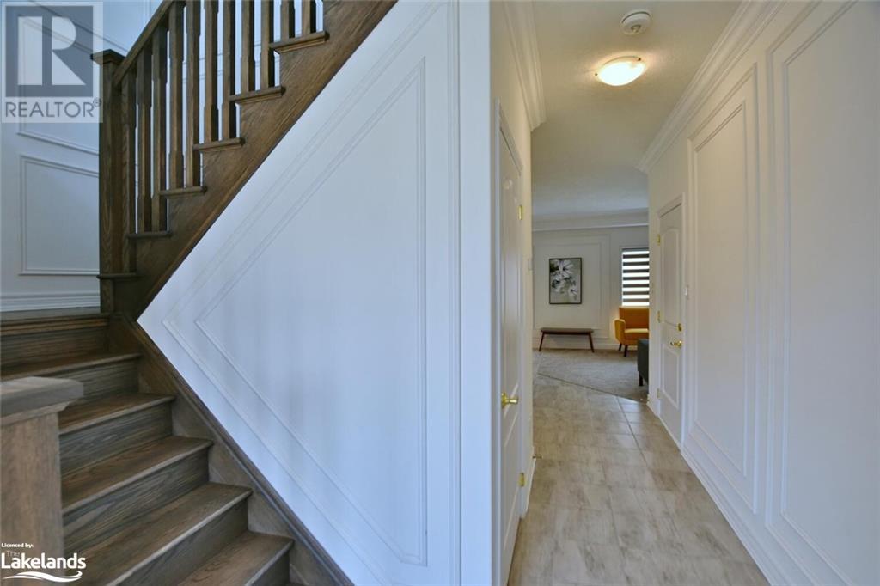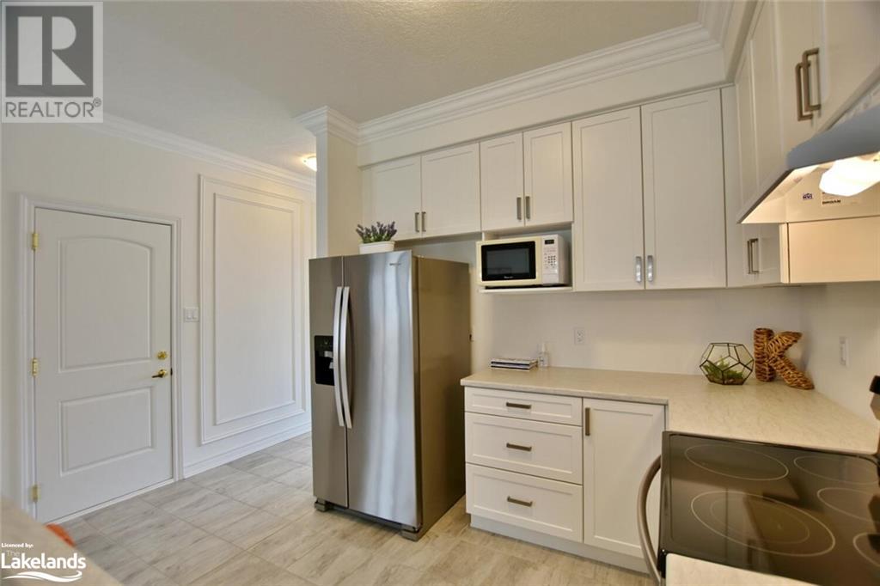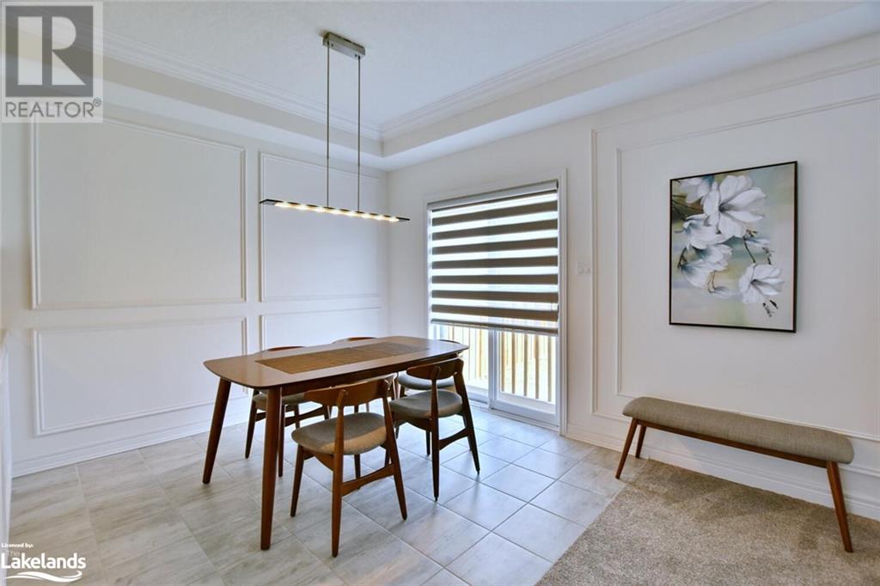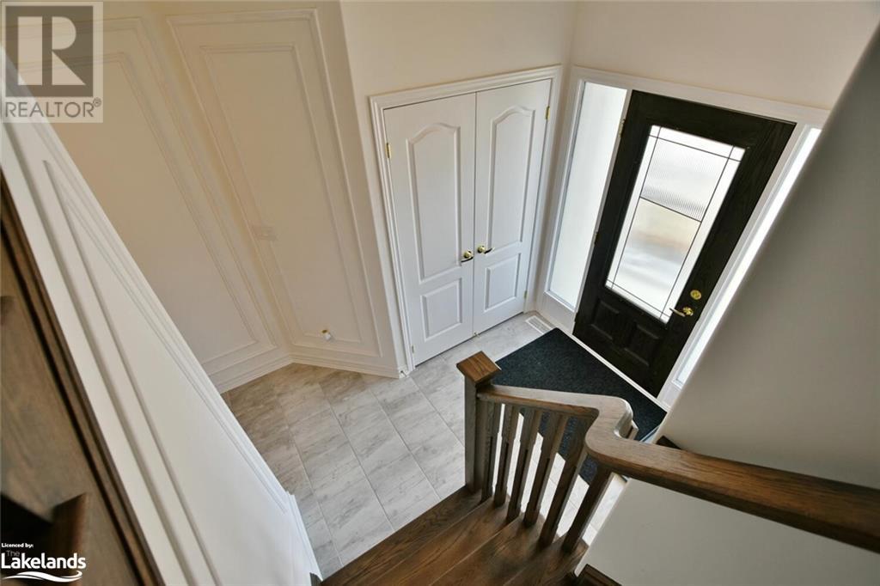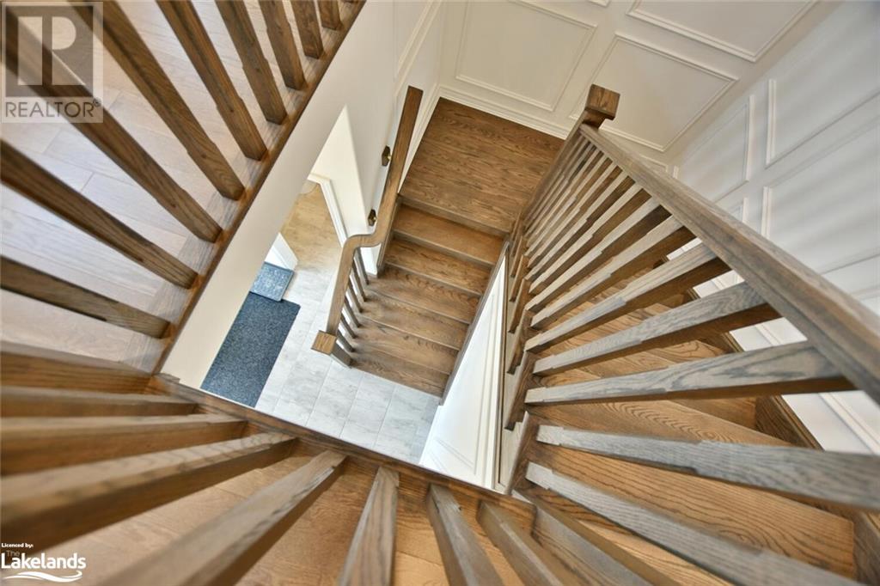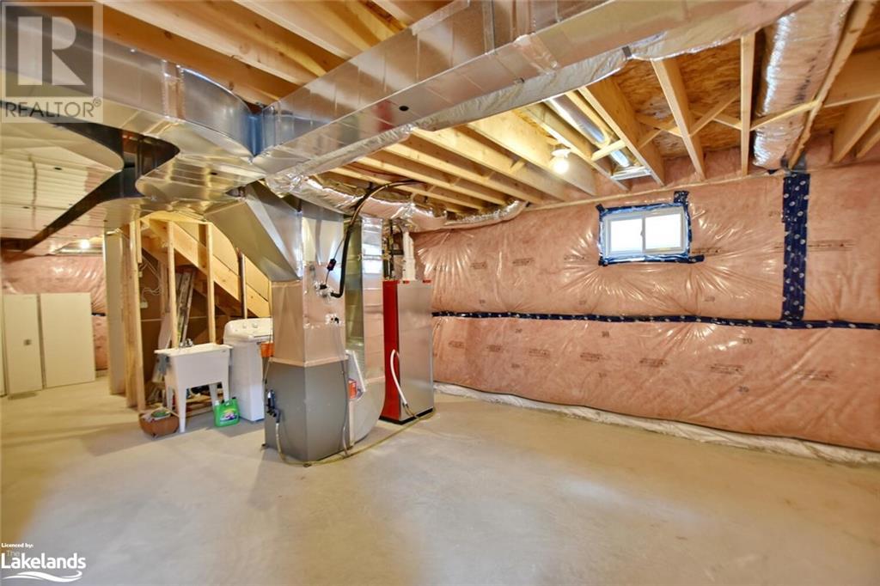3 Bedroom
3 Bathroom
1550 sqft
2 Level
Central Air Conditioning
Forced Air
$2,800 Monthly
Annual rental now available at 11 Spencer in Summitview, a fabulous new Collingwood neighborhood close to everything, schools, parks, shops, restaurants, ski hills, you can't go wrong with this location!! This ideal detached family home was built by amazing builders Devonleigh Homes and offers a wonderful family friendly floor plan. 3 good size bedrooms on the second level, 2.5 baths, open plan kitchen dining living. Perfect for entertaining! Walkout from dining out to a large fully fenced private backyard, deck has been built! 1.5 car garage with paved driveway and automatic garage door opener. This newer home features modern stainless steel appliance, gorgeous trim work throughout, updated window coverings, laundry and a bonus loft area perfect for an office. Basement is unfinished and ideal or storage. Call now for your private tour, the perfect family home in a wonderful Collingwood neighborhood awaits you!! Can be available furnished and seasonally as well. (id:57975)
Property Details
|
MLS® Number
|
40650881 |
|
Property Type
|
Single Family |
|
Amenities Near By
|
Golf Nearby, Hospital, Park, Place Of Worship, Playground, Public Transit, Schools, Shopping, Ski Area |
|
Community Features
|
School Bus |
|
Features
|
Sump Pump |
|
Parking Space Total
|
3 |
|
Structure
|
Porch |
Building
|
Bathroom Total
|
3 |
|
Bedrooms Above Ground
|
3 |
|
Bedrooms Total
|
3 |
|
Age
|
New Building |
|
Appliances
|
Dishwasher, Dryer, Microwave, Refrigerator, Stove, Washer, Hood Fan, Window Coverings, Garage Door Opener |
|
Architectural Style
|
2 Level |
|
Basement Development
|
Unfinished |
|
Basement Type
|
Full (unfinished) |
|
Construction Style Attachment
|
Detached |
|
Cooling Type
|
Central Air Conditioning |
|
Exterior Finish
|
Brick Veneer, Stone |
|
Half Bath Total
|
1 |
|
Heating Fuel
|
Natural Gas |
|
Heating Type
|
Forced Air |
|
Stories Total
|
2 |
|
Size Interior
|
1550 Sqft |
|
Type
|
House |
|
Utility Water
|
Municipal Water |
Parking
Land
|
Acreage
|
No |
|
Fence Type
|
Fence |
|
Land Amenities
|
Golf Nearby, Hospital, Park, Place Of Worship, Playground, Public Transit, Schools, Shopping, Ski Area |
|
Sewer
|
Municipal Sewage System |
|
Size Depth
|
103 Ft |
|
Size Frontage
|
43 Ft |
|
Size Total Text
|
Unknown |
|
Zoning Description
|
R2-5 |
Rooms
| Level |
Type |
Length |
Width |
Dimensions |
|
Second Level |
4pc Bathroom |
|
|
Measurements not available |
|
Second Level |
Loft |
|
|
13'11'' x 5'0'' |
|
Second Level |
Bedroom |
|
|
10'7'' x 9'10'' |
|
Second Level |
Bedroom |
|
|
10'7'' x 10'0'' |
|
Second Level |
Primary Bedroom |
|
|
14'0'' x 11'2'' |
|
Main Level |
Full Bathroom |
|
|
Measurements not available |
|
Main Level |
2pc Bathroom |
|
|
Measurements not available |
|
Main Level |
Living Room |
|
|
15'0'' x 12'3'' |
|
Main Level |
Kitchen |
|
|
9'0'' x 10'1'' |
|
Main Level |
Dinette |
|
|
9'0'' x 9'8'' |
https://www.realtor.ca/real-estate/27464165/11-spencer-street-collingwood

