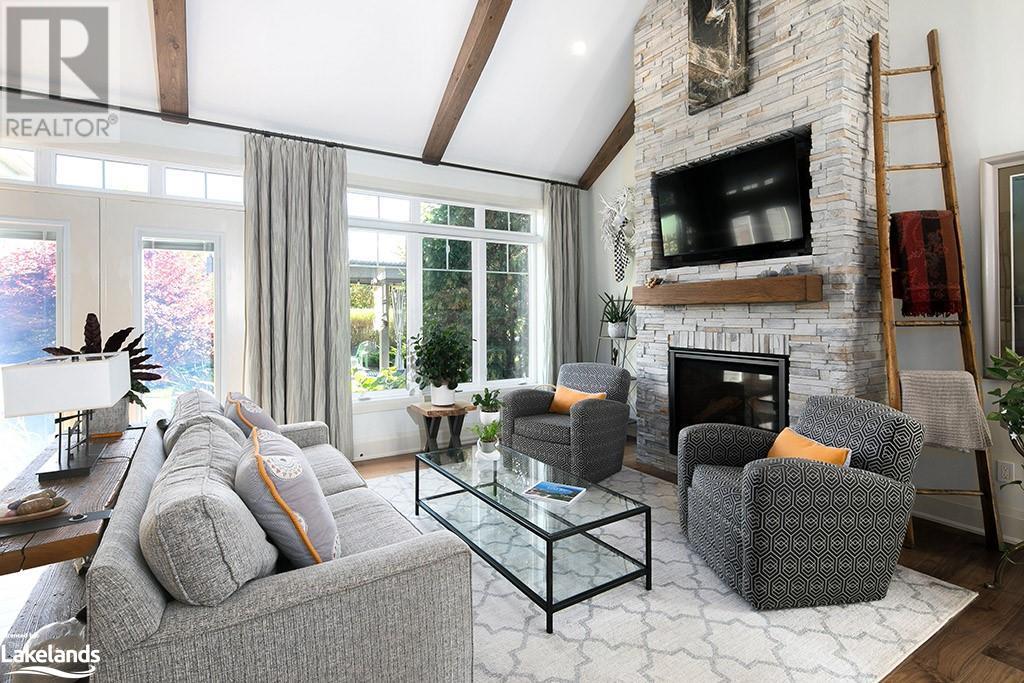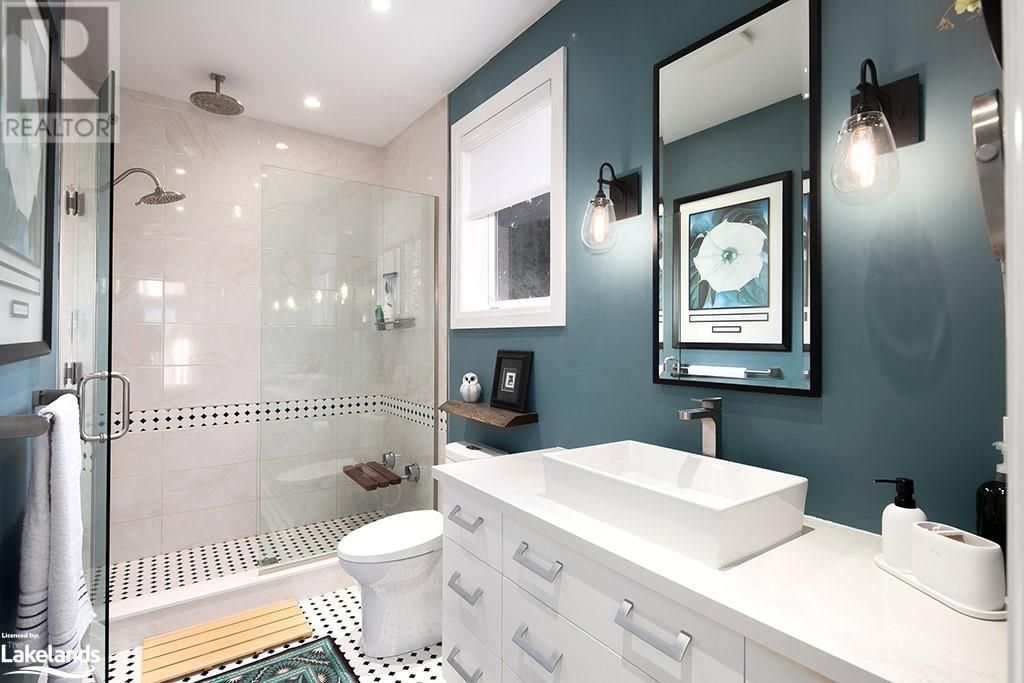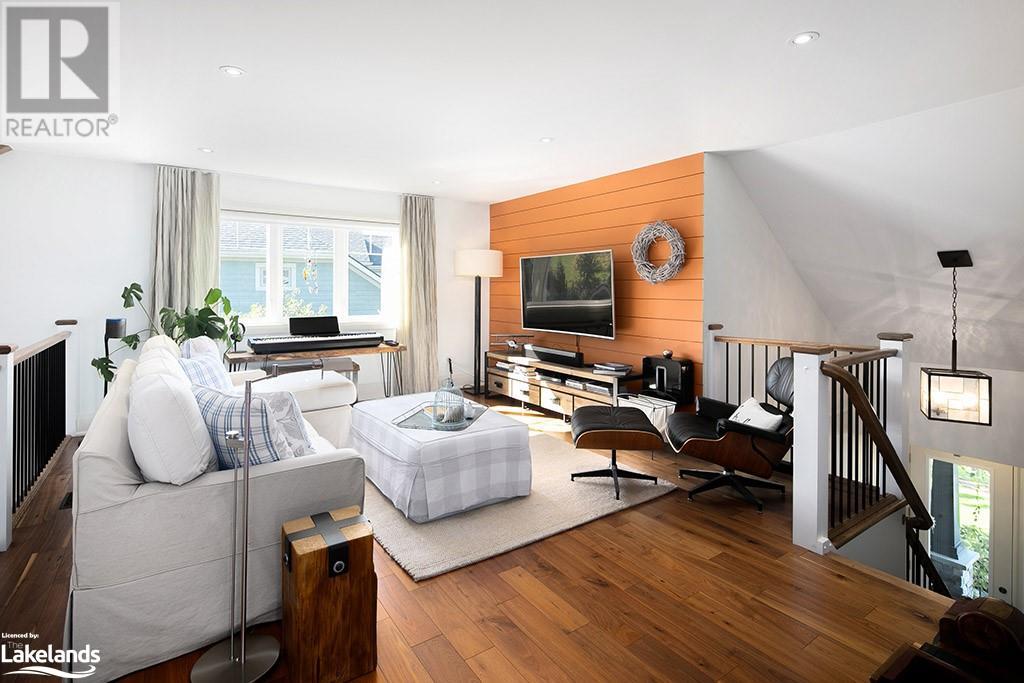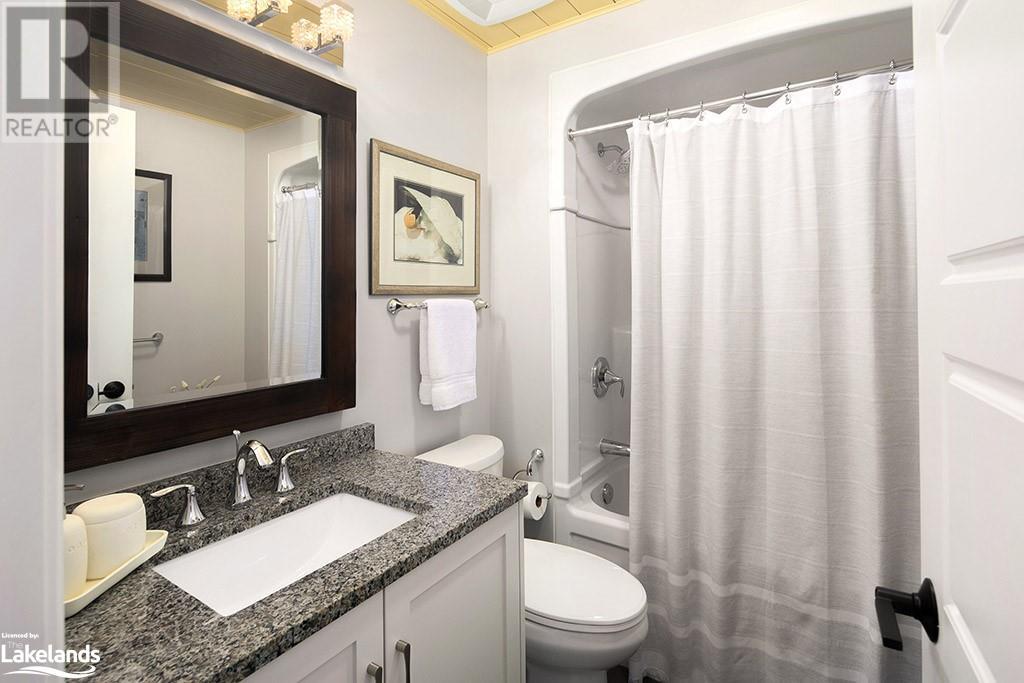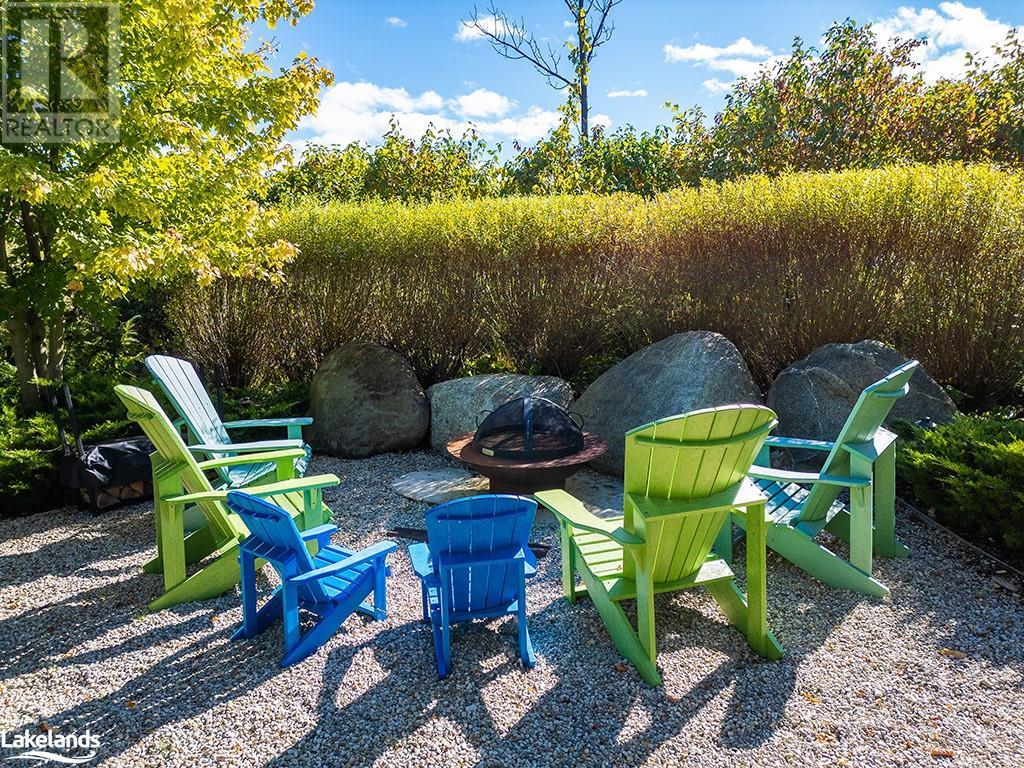4 Bedroom
4 Bathroom
3296 sqft
Bungalow
Fireplace
Above Ground Pool
Central Air Conditioning
Forced Air
Lawn Sprinkler, Landscaped
$1,625,000
Welcome to Lora Bay, an exclusive community that perfectly blends luxury living with nature’s beauty. Centered around an award-winning 18-hole golf course, this sought-after location offers lifestyle amenities including a residence clubhouse & bistro, golf simulator, library, games room, gym, & your own exclusive beach on the shores of Georgian Bay. Built by Reid’s Heritage Homes in 2015, this Pebble Beach Model backs onto the Golf Course, boasting meticulous maintenance & design elements that create a space both elegant and inviting. The main floor is characterized by open-concept living, highlighted by a stunning gas fireplace with floor-to-ceiling stonework & a wall of windows framing views of the professionally landscaped backyard. Rich hardwood flooring flows throughout, accented by custom wooden beams and vibrant pops of colour, adding a touch of personality. The spacious kitchen is a chef’s dream, featuring ample prep space, a gas stove, a large island ideal for entertaining, and a walk-in pantry for all your culinary needs. The primary bedroom offers a private sanctuary with a walk-in closet and a beautifully appointed 3-piece ensuite complete with playful heated tile and glass shower. Completing the main floor is a guest bedroom, currently used as a conversation room, and a stylish powder room. Upstairs, the loft enjoys abundant natural light, making it a perfect spot for relaxation or creative pursuits. The second-floor bedroom offers views of Georgian Bay, while the 4-piece bathroom features heated floors and a sleek glass-enclosed bathtub. The fully finished basement provides ample space for recreation, with a dedicated gym area for the active lifestyle. A fourth bedroom with a large closet and an additional 4-piece bathroom complete this level. Outdoors, you’ll find a professionally landscaped yard by The Landmark Group, featuring mature gardens, custom pergola, swim spa, multiple sitting areas, and a south-facing backyard for all-day sun and privacy. (id:57975)
Property Details
|
MLS® Number
|
40669059 |
|
Property Type
|
Single Family |
|
AmenitiesNearBy
|
Beach, Golf Nearby, Schools, Shopping, Ski Area |
|
CommunicationType
|
Fiber |
|
CommunityFeatures
|
Quiet Area |
|
EquipmentType
|
Water Heater |
|
Features
|
Cul-de-sac, Paved Driveway, Automatic Garage Door Opener |
|
ParkingSpaceTotal
|
8 |
|
PoolType
|
Above Ground Pool |
|
RentalEquipmentType
|
Water Heater |
|
Structure
|
Shed |
|
ViewType
|
View (panoramic) |
Building
|
BathroomTotal
|
4 |
|
BedroomsAboveGround
|
3 |
|
BedroomsBelowGround
|
1 |
|
BedroomsTotal
|
4 |
|
Amenities
|
Exercise Centre, Party Room |
|
Appliances
|
Central Vacuum, Dishwasher, Dryer, Refrigerator, Washer, Microwave Built-in, Gas Stove(s), Wine Fridge, Garage Door Opener, Hot Tub |
|
ArchitecturalStyle
|
Bungalow |
|
BasementDevelopment
|
Finished |
|
BasementType
|
Full (finished) |
|
ConstructedDate
|
2015 |
|
ConstructionMaterial
|
Wood Frame |
|
ConstructionStyleAttachment
|
Detached |
|
CoolingType
|
Central Air Conditioning |
|
ExteriorFinish
|
Stone, Wood |
|
FireProtection
|
Smoke Detectors |
|
FireplacePresent
|
Yes |
|
FireplaceTotal
|
1 |
|
Fixture
|
Ceiling Fans |
|
FoundationType
|
Poured Concrete |
|
HalfBathTotal
|
1 |
|
HeatingFuel
|
Natural Gas |
|
HeatingType
|
Forced Air |
|
StoriesTotal
|
1 |
|
SizeInterior
|
3296 Sqft |
|
Type
|
House |
|
UtilityWater
|
Municipal Water |
Parking
Land
|
Acreage
|
No |
|
LandAmenities
|
Beach, Golf Nearby, Schools, Shopping, Ski Area |
|
LandscapeFeatures
|
Lawn Sprinkler, Landscaped |
|
Sewer
|
Municipal Sewage System |
|
SizeDepth
|
163 Ft |
|
SizeFrontage
|
57 Ft |
|
SizeTotalText
|
Under 1/2 Acre |
|
ZoningDescription
|
R1-1 |
Rooms
| Level |
Type |
Length |
Width |
Dimensions |
|
Second Level |
Bedroom |
|
|
12'5'' x 14'1'' |
|
Second Level |
3pc Bathroom |
|
|
5'4'' x 9'9'' |
|
Second Level |
Loft |
|
|
18'6'' x 15'10'' |
|
Lower Level |
Recreation Room |
|
|
17'4'' x 35'5'' |
|
Lower Level |
4pc Bathroom |
|
|
6'7'' x 7'7'' |
|
Lower Level |
Bedroom |
|
|
11'3'' x 14'4'' |
|
Main Level |
Other |
|
|
18'7'' x 20'6'' |
|
Main Level |
Bedroom |
|
|
9'10'' x 12'0'' |
|
Main Level |
3pc Bathroom |
|
|
5'6'' x 11'5'' |
|
Main Level |
Primary Bedroom |
|
|
10'4'' x 13'1'' |
|
Main Level |
Kitchen |
|
|
14'2'' x 14'11'' |
|
Main Level |
Living Room |
|
|
19'1'' x 12'0'' |
|
Main Level |
Dining Room |
|
|
10'4'' x 13'1'' |
|
Main Level |
2pc Bathroom |
|
|
6'6'' x 5'4'' |
Utilities
|
Cable
|
Available |
|
Natural Gas
|
Available |
|
Telephone
|
Available |
https://www.realtor.ca/real-estate/27580898/110-landry-lane-thornbury







