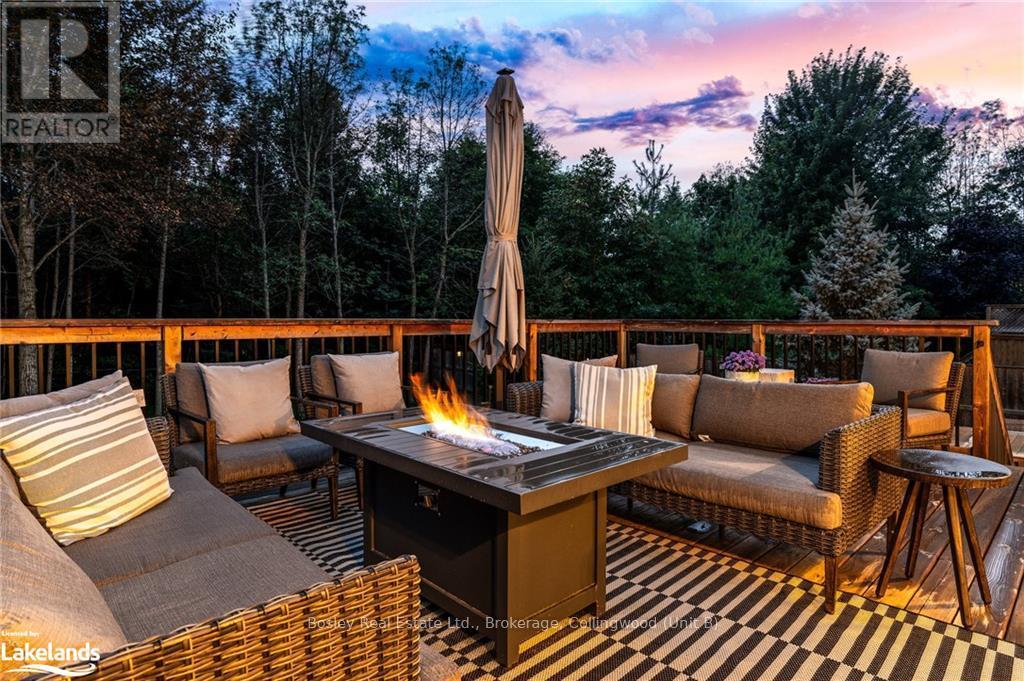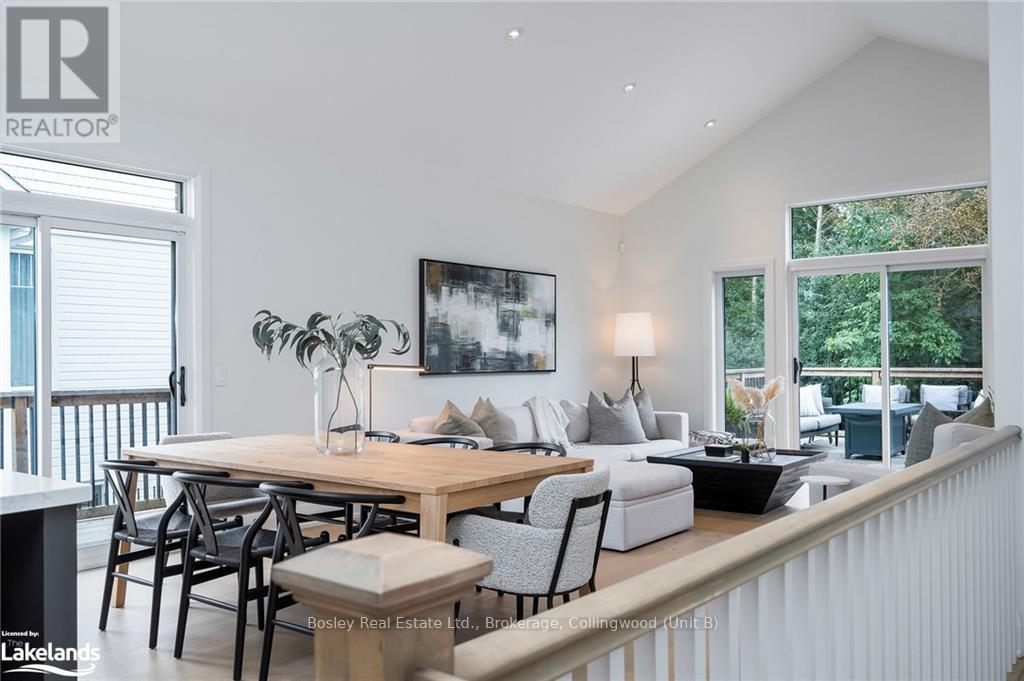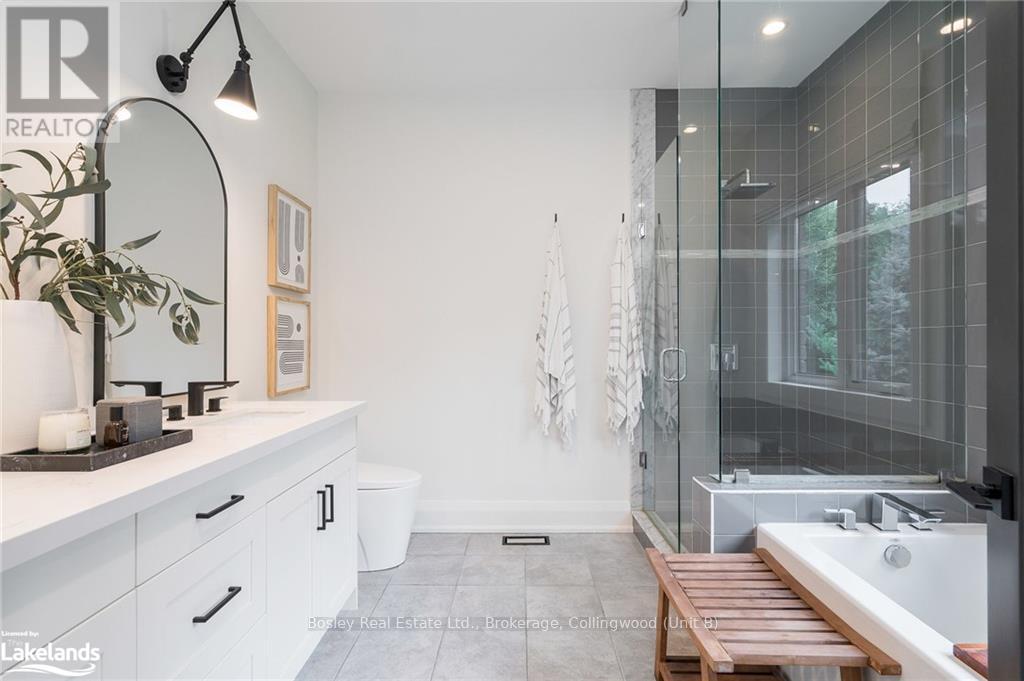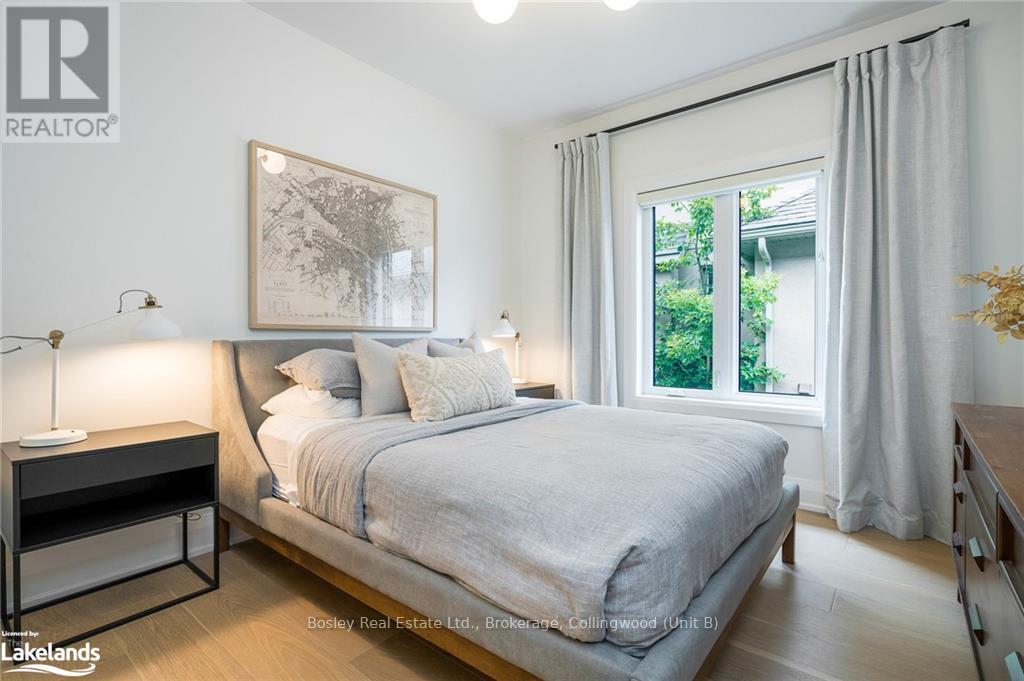5 Bedroom
3 Bathroom
Bungalow
Fireplace
Central Air Conditioning
Forced Air
$1,799,000
Experience timeless sophistication in this exquisite custom home by L. Patten & Sons, perfectly situated in the heart of Collingwood amidst lush nature and scenic trails. Located in a prestigious and highly sought-after neighbourhood, this residence embodies the essence of modern luxury living. Spanning over 3,600 square feet, on an impressive 65x165ft lot, this extensively renovated home leaves no detail overlooked, showcasing high-end finishes and thoughtful design. The kitchen, the heart of the home, features premium appliances, including a commercial-style gas range, and a magnificent island ideal for entertaining guests. The open-\r\nconcept space spills into the grand family room with vaulted ceilings, and a floor-to-ceiling fireplace flanked by built-ins. Effortlessly transitioning between indoor and outdoor spaces, the private backyard can be accessed from the living room & dining room, framed with oversized windows, sliding doors, and vaulted ceilings. The primary suite offers a sanctuary of relaxation, complete with a walk-in closet and a luxurious en-suite bath featuring a soaker tub. The lower level is designed to impress, providing the perfect space to après in style with a fully equipped bar, a spacious rec room, and a full bathroom. Two additional bedrooms, an exercise room, and ample storage complete this level. Outside, the backyard is a tranquil retreat, featuring a large south-facing two-tiered deck surrounded by majestic trees. With exceptional comfort, polished fixtures, and refined finishes throughout, this home truly sets itself apart. (id:57975)
Property Details
|
MLS® Number
|
S10439777 |
|
Property Type
|
Single Family |
|
Community Name
|
Collingwood |
|
Features
|
Wooded Area, Flat Site, Sump Pump |
|
ParkingSpaceTotal
|
6 |
|
Structure
|
Deck, Porch |
Building
|
BathroomTotal
|
3 |
|
BedroomsAboveGround
|
3 |
|
BedroomsBelowGround
|
2 |
|
BedroomsTotal
|
5 |
|
Appliances
|
Water Heater, Dishwasher, Dryer, Garage Door Opener, Microwave, Oven, Range, Refrigerator, Washer, Window Coverings |
|
ArchitecturalStyle
|
Bungalow |
|
BasementDevelopment
|
Finished |
|
BasementType
|
Full (finished) |
|
ConstructionStyleAttachment
|
Detached |
|
CoolingType
|
Central Air Conditioning |
|
ExteriorFinish
|
Stone, Brick |
|
FireplacePresent
|
Yes |
|
FireplaceTotal
|
1 |
|
FoundationType
|
Poured Concrete |
|
HeatingFuel
|
Natural Gas |
|
HeatingType
|
Forced Air |
|
StoriesTotal
|
1 |
|
Type
|
House |
|
UtilityWater
|
Municipal Water |
Parking
Land
|
Acreage
|
No |
|
Sewer
|
Sanitary Sewer |
|
SizeDepth
|
167 Ft ,6 In |
|
SizeFrontage
|
66 Ft |
|
SizeIrregular
|
66.01 X 167.53 Ft |
|
SizeTotalText
|
66.01 X 167.53 Ft|under 1/2 Acre |
|
ZoningDescription
|
R2 |
Rooms
| Level |
Type |
Length |
Width |
Dimensions |
|
Lower Level |
Family Room |
11.18 m |
5.54 m |
11.18 m x 5.54 m |
|
Lower Level |
Bedroom |
4.27 m |
4.29 m |
4.27 m x 4.29 m |
|
Lower Level |
Bedroom |
4.09 m |
2.92 m |
4.09 m x 2.92 m |
|
Lower Level |
Bathroom |
|
|
Measurements not available |
|
Lower Level |
Exercise Room |
3.15 m |
3.78 m |
3.15 m x 3.78 m |
|
Main Level |
Other |
|
|
Measurements not available |
|
Main Level |
Office |
3.66 m |
3.66 m |
3.66 m x 3.66 m |
|
Main Level |
Kitchen |
3.66 m |
4.37 m |
3.66 m x 4.37 m |
|
Main Level |
Other |
3.05 m |
4.37 m |
3.05 m x 4.37 m |
|
Main Level |
Living Room |
5.49 m |
4.27 m |
5.49 m x 4.27 m |
|
Main Level |
Bedroom |
3.4 m |
3.35 m |
3.4 m x 3.35 m |
|
Main Level |
Bathroom |
|
|
Measurements not available |
|
Main Level |
Bedroom |
3.4 m |
3.3 m |
3.4 m x 3.3 m |
|
Main Level |
Laundry Room |
3.1 m |
1.68 m |
3.1 m x 1.68 m |
|
Main Level |
Primary Bedroom |
4.27 m |
3.91 m |
4.27 m x 3.91 m |
Utilities
|
Cable
|
Installed |
|
Wireless
|
Available |
https://www.realtor.ca/real-estate/27626264/110-mary-street-collingwood-collingwood











































