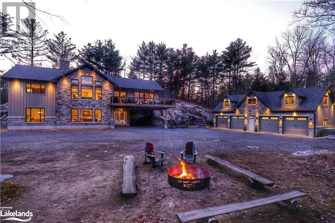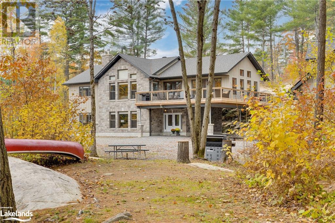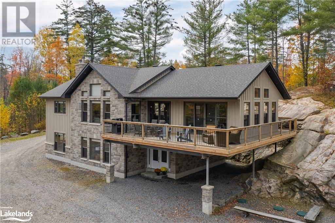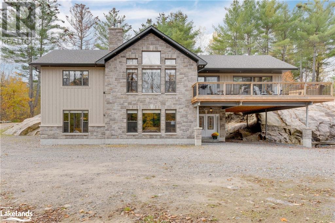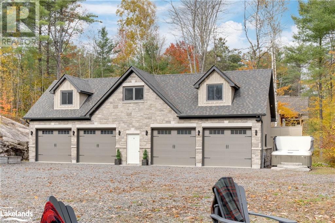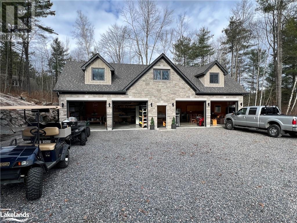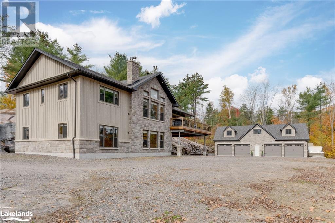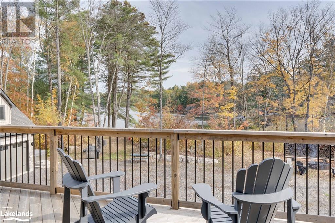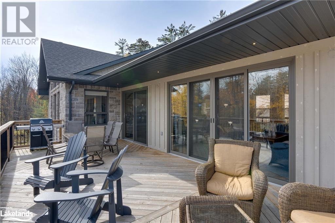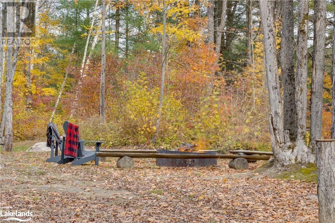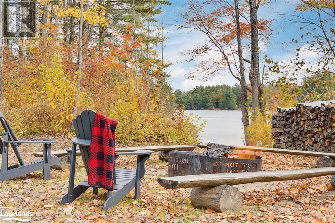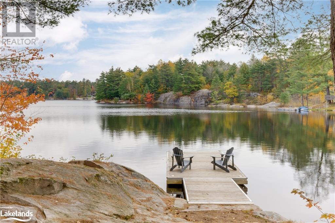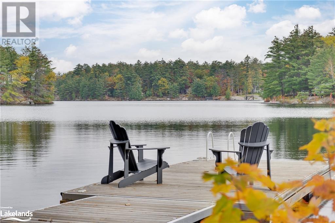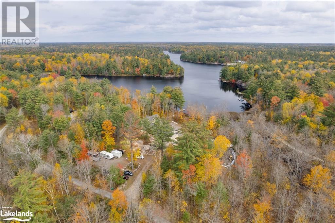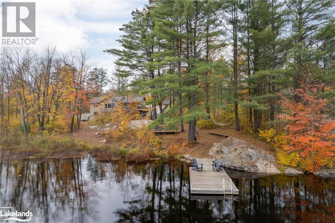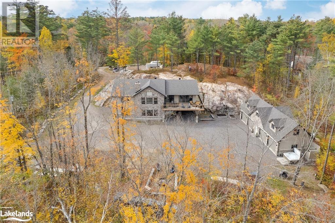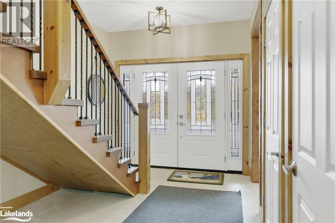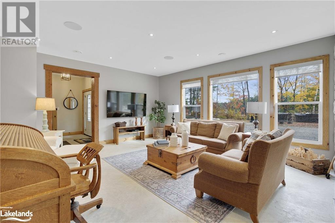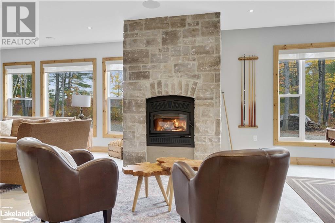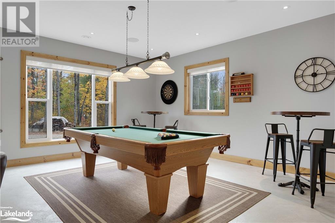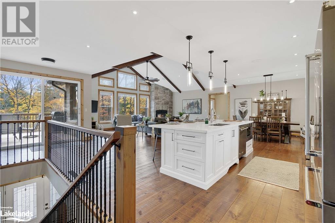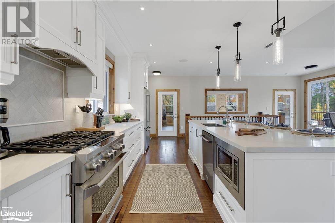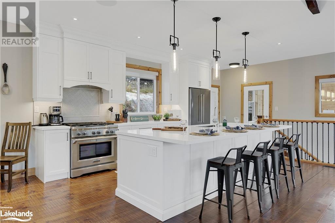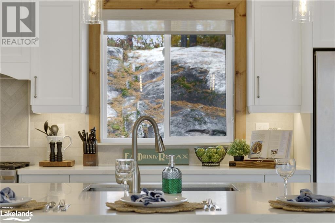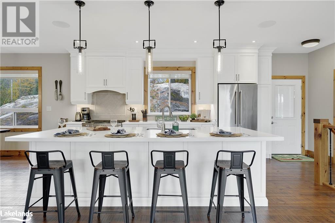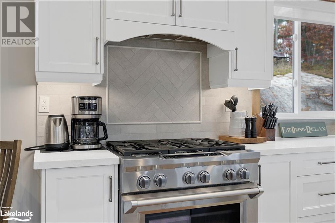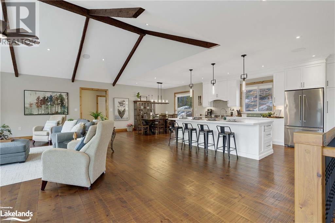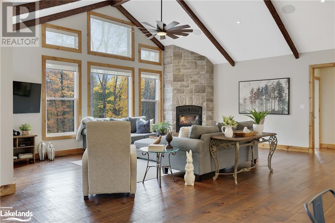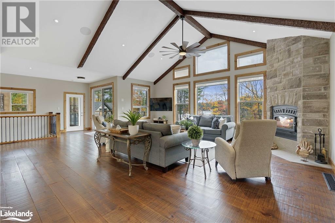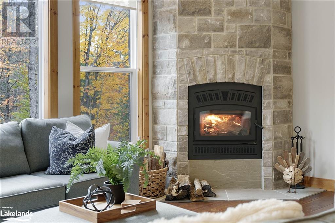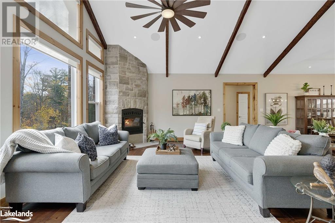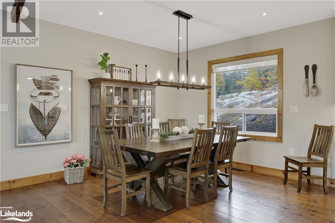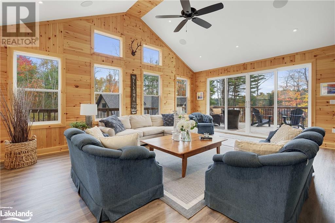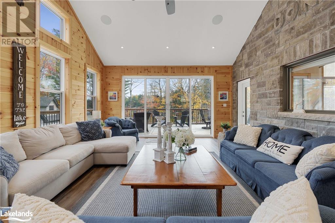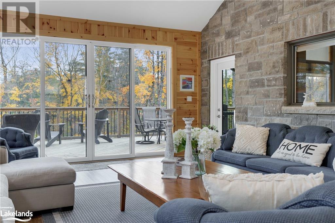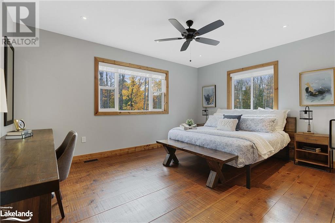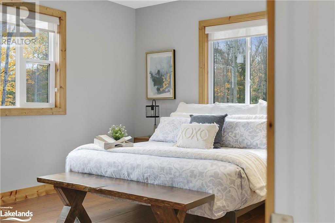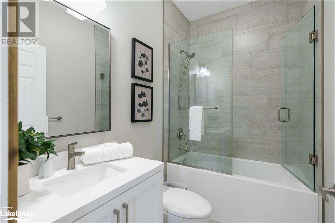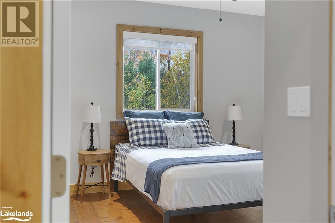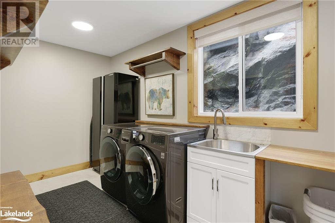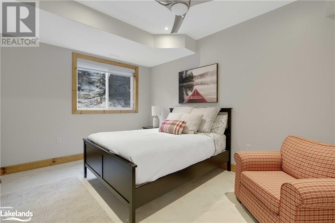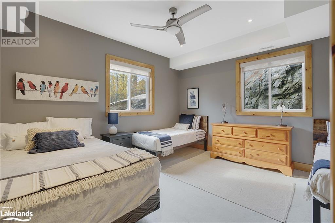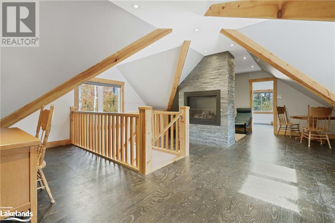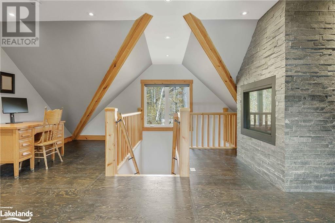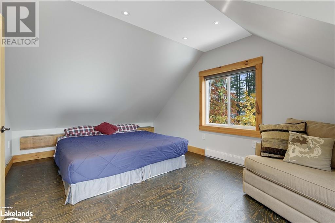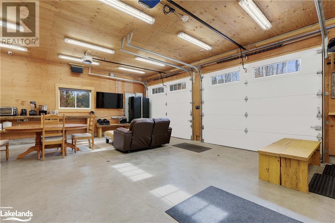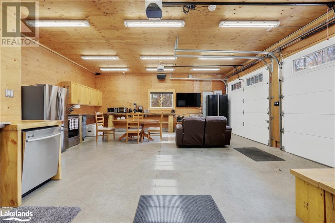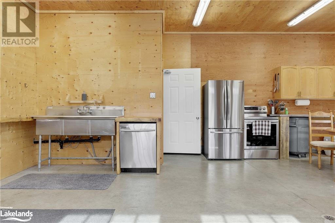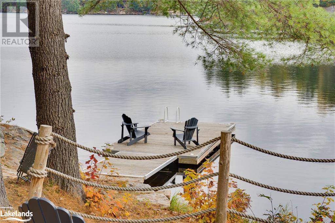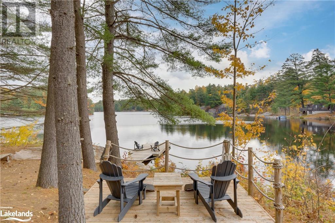6 Bedroom
4 Bathroom
4966
2 Level
Fireplace
Central Air Conditioning
In Floor Heating, Forced Air, Radiant Heat
Waterfront
Acreage
$3,225,000
Custom Built (2021) luxury family compound on Riley Lake. Amazing property with 254 feet of frontage on 3.19 acres. A hidden gem in the heart of Muskoka, ultimate privacy - peaceful quiet Bay with deep clean water, boating/water sports, and great fishing. This two storey property has over 4500 sq. ft. of living space, six bedrooms, four bathrooms. Enjoy cottage life in the lower level - large Games/TV lounge area with a wood burning fireplace. Breathtaking 2nd level open concept Great Room, vaulted ceilings, wood fireplace, two storey windows and views of the Lake. The large Island is where memories are made gathered around the kitchen/dining area. There are two private wings, Master/Ensuite and Guest bedroom/bathroom. The other side is a warm and inviting Muskoka Room for those quiet getaways. Two sets of sliders to a large wrap around porch with a postcard setting that provides amazing views of the waterfront, forest, and large firepit with benches and Muskoka Chairs. Quality stone and millwork. Wide pine plank flooring, three fireplaces, radiant heated floors, Gas F/A heat, C/A, Hot tub, Outdoor shower, Generator, Security Cameras and Smart Automation from cell phone for all lights and heat. The massive four car garage with heated concrete floors is a bonus and every families dream as it can hold lots of vehicles & toys. Includes a large party room, full kitchen and loads of storage. The 1,200 sq. ft. loft above has two bedrooms separated by a double sided gas fireplace and family room/office. Turn key, move in ready, all upscale appliances, and most furnishings available. Centrally located between Gravenhurst and Bracebridge, only half hour drive. Lots to do in Muskoka - Unique Shopping, Restaurants, First class golf courses, Farmer's markets and year round music & cultural events. Discover this truly one of a kind year round cottage and start living your best life in Muskoka. See Videos. (id:57975)
Property Details
|
MLS® Number
|
40516717 |
|
Property Type
|
Single Family |
|
Amenities Near By
|
Beach |
|
Communication Type
|
High Speed Internet |
|
Community Features
|
Quiet Area |
|
Equipment Type
|
None |
|
Features
|
Visual Exposure, Crushed Stone Driveway, Country Residential, Recreational, Automatic Garage Door Opener |
|
Parking Space Total
|
16 |
|
Rental Equipment Type
|
None |
|
Structure
|
Workshop |
|
Water Front Name
|
Riley Lake |
|
Water Front Type
|
Waterfront |
Building
|
Bathroom Total
|
4 |
|
Bedrooms Above Ground
|
6 |
|
Bedrooms Total
|
6 |
|
Appliances
|
Central Vacuum, Dishwasher, Dryer, Microwave, Refrigerator, Stove, Washer, Gas Stove(s), Hood Fan, Window Coverings, Garage Door Opener, Hot Tub |
|
Architectural Style
|
2 Level |
|
Basement Type
|
None |
|
Constructed Date
|
2021 |
|
Construction Style Attachment
|
Detached |
|
Cooling Type
|
Central Air Conditioning |
|
Exterior Finish
|
Stone |
|
Fire Protection
|
Smoke Detectors |
|
Fireplace Present
|
Yes |
|
Fireplace Total
|
3 |
|
Fireplace Type
|
Insert |
|
Fixture
|
Ceiling Fans |
|
Foundation Type
|
Block |
|
Heating Fuel
|
Propane |
|
Heating Type
|
In Floor Heating, Forced Air, Radiant Heat |
|
Stories Total
|
2 |
|
Size Interior
|
4966 |
|
Type
|
House |
|
Utility Water
|
Drilled Well |
Parking
Land
|
Access Type
|
Water Access, Road Access |
|
Acreage
|
Yes |
|
Land Amenities
|
Beach |
|
Sewer
|
Septic System |
|
Size Frontage
|
254 Ft |
|
Size Irregular
|
3.19 |
|
Size Total
|
3.19 Ac|2 - 4.99 Acres |
|
Size Total Text
|
3.19 Ac|2 - 4.99 Acres |
|
Surface Water
|
Lake |
|
Zoning Description
|
Rw |
Rooms
| Level |
Type |
Length |
Width |
Dimensions |
|
Second Level |
Bedroom |
|
|
11'9'' x 12'8'' |
|
Second Level |
Full Bathroom |
|
|
5'8'' x 8'10'' |
|
Second Level |
Primary Bedroom |
|
|
12'10'' x 16'5'' |
|
Second Level |
4pc Bathroom |
|
|
7'10'' x 4'10'' |
|
Second Level |
Sunroom |
|
|
22'2'' x 16'3'' |
|
Second Level |
Dining Room |
|
|
13'6'' x 20'5'' |
|
Second Level |
Kitchen |
|
|
13'6'' x 20'5'' |
|
Second Level |
Living Room |
|
|
18'7'' x 32'3'' |
|
Main Level |
3pc Bathroom |
|
|
6'3'' x 7'1'' |
|
Main Level |
Bedroom |
|
|
17'4'' x 14'0'' |
|
Main Level |
Bedroom |
|
|
17'6'' x 11'5'' |
|
Main Level |
Other |
|
|
22'2'' x 24'11'' |
|
Main Level |
Other |
|
|
22'0'' x 23'1'' |
|
Main Level |
Other |
|
|
22'2'' x 29'6'' |
|
Main Level |
Utility Room |
|
|
6'6'' x 7'9'' |
|
Main Level |
Laundry Room |
|
|
6'7'' x 13'4'' |
|
Main Level |
3pc Bathroom |
|
|
6'11'' x 9'4'' |
|
Main Level |
Bedroom |
|
|
14'3'' x 13'10'' |
|
Main Level |
Bedroom |
|
|
14'0'' x 12'10'' |
|
Main Level |
Recreation Room |
|
|
21'6'' x 39'2'' |
|
Main Level |
Foyer |
|
|
17'3'' x 11'8'' |
https://www.realtor.ca/real-estate/26327051/1104-deerfly-drive-gravenhurst

