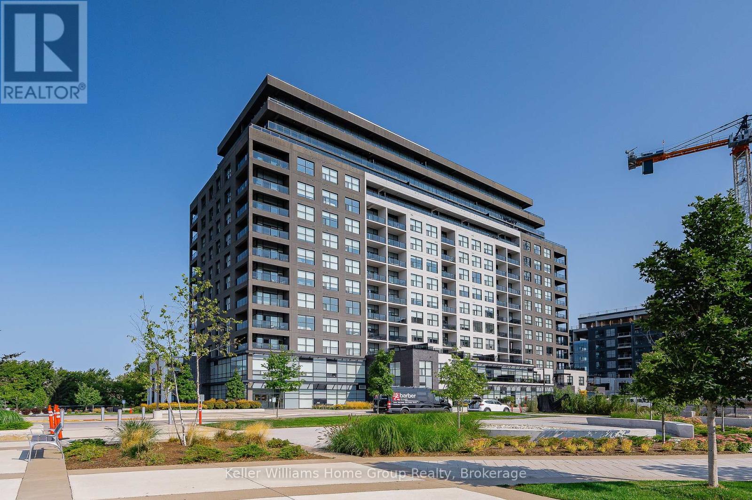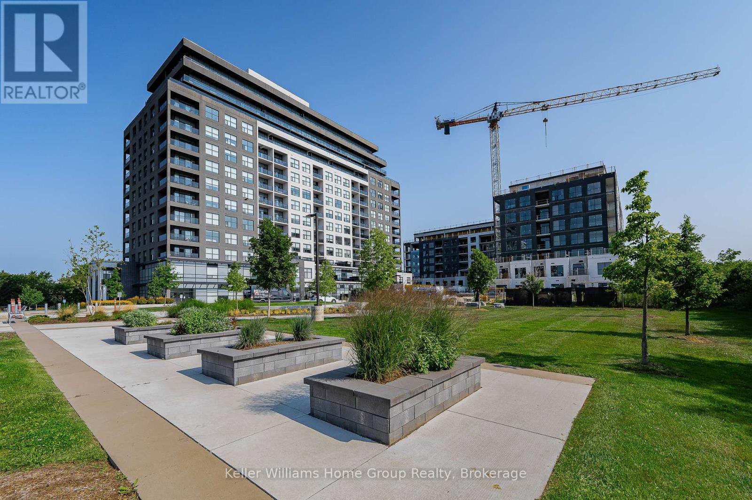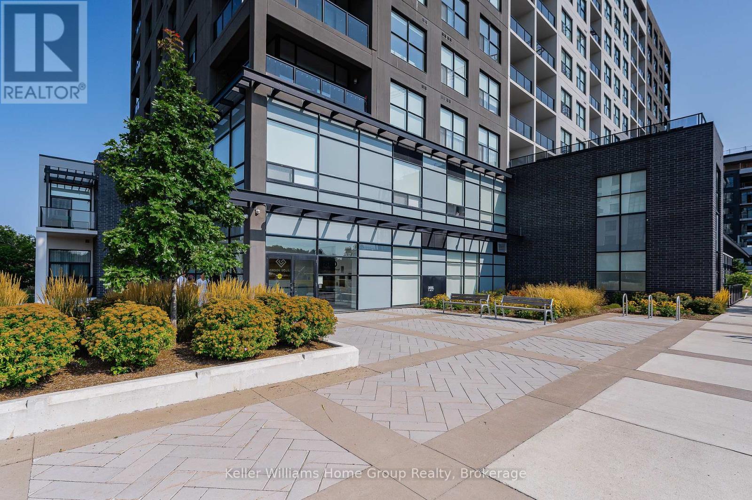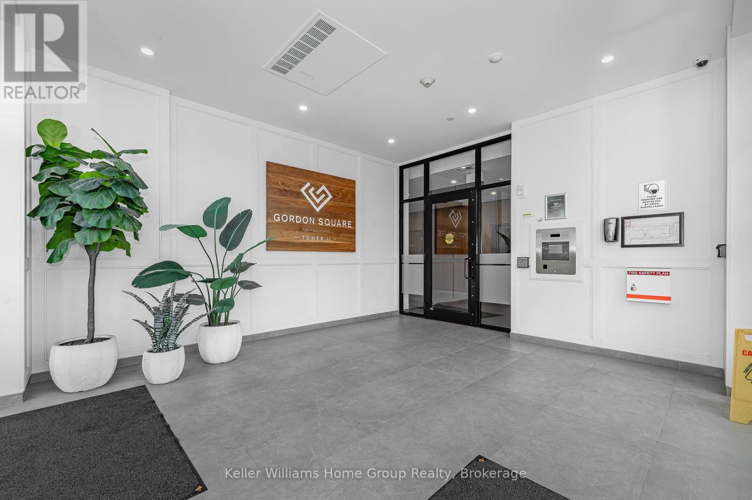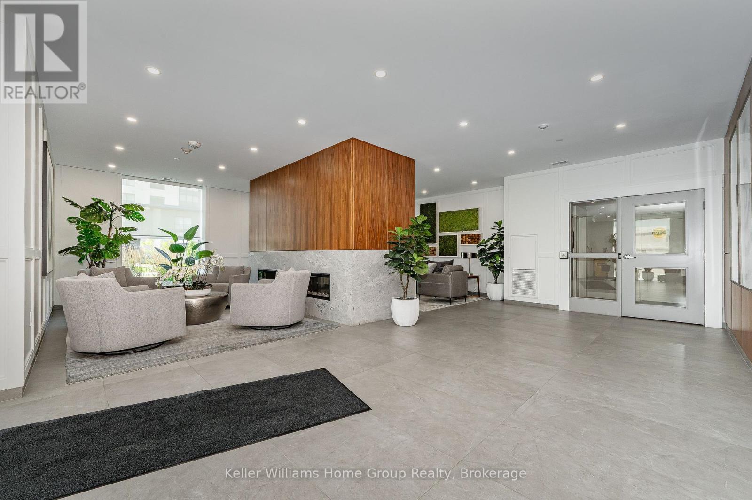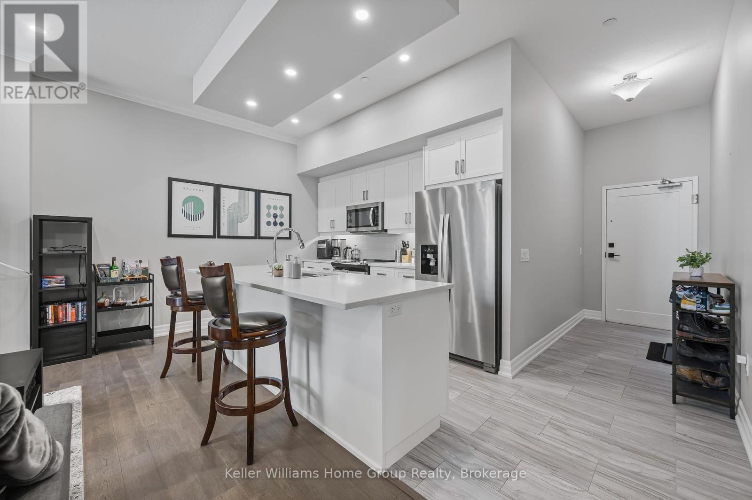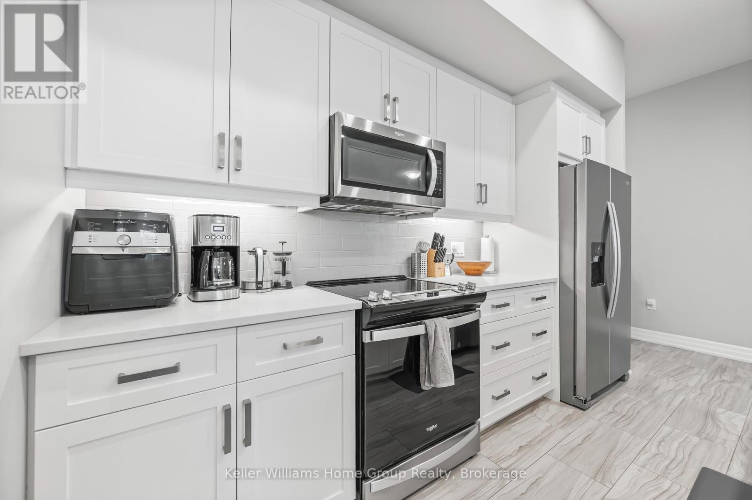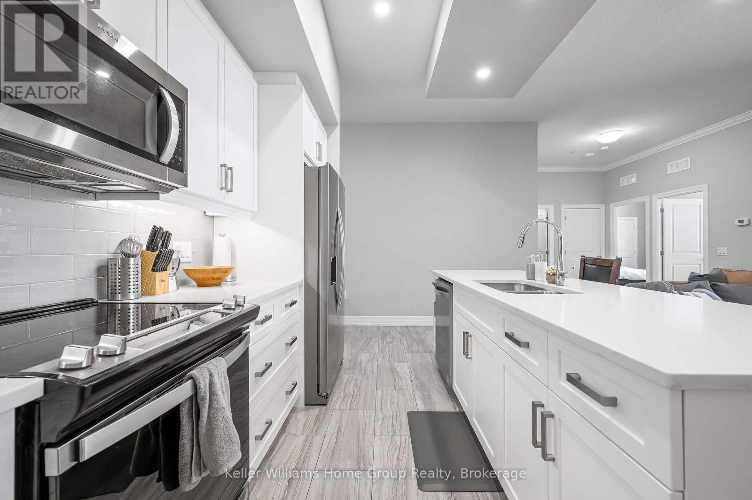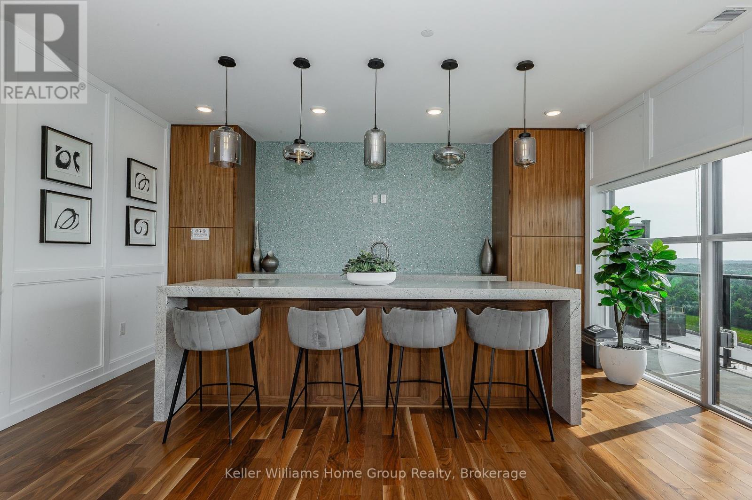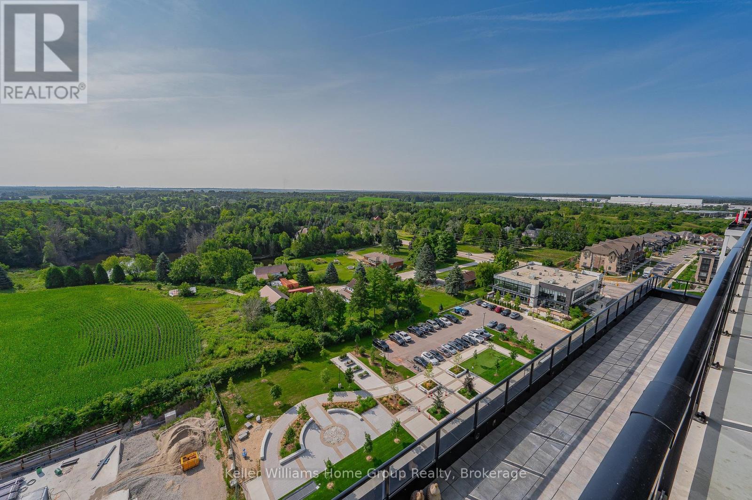111 - 1880 Gordon Street Guelph, Ontario N1L 1G7
$699,900Maintenance, Insurance, Heat, Water
$562.76 Monthly
Maintenance, Insurance, Heat, Water
$562.76 MonthlySouth End Guelph Luxury! This gorgeous 2 bedroom, 2 bathroom condo features 10 foot ceilings and a generous kitchen with 4 stainless steel appliances, island & quartz counters. The main bedroom boasts its own 4 piece ensuite with double sinks and heated floors. The spacious great room features a fireplace and walk out to a large, covered patio. The finishes are top shelf with ceramic and hardwood floors, crown mouldings, plenty of cupboards and storage, stacking washer & dryer, heated floors in both bathrooms, and forced air heat and air conditioning. There are fabulous building amenities with an HD golf simulator, very well equipped gym, guest suite, bicycle storage, 14th floor laundry and balcony overlooking the countryside and a beautiful pedestrian square. Located in Guelph's desirable south-end, this beautiful condo is close to great shopping, restaurants, cinemas, and only minutes away from the 401 or the University of Guelph. Condos of this quality in this location are rare. Don't miss out on this one! (id:57975)
Property Details
| MLS® Number | X12125438 |
| Property Type | Single Family |
| Community Name | Pineridge/Westminster Woods |
| Amenities Near By | Schools, Public Transit, Park, Place Of Worship |
| Community Features | Pet Restrictions |
| Features | In Suite Laundry |
| Parking Space Total | 1 |
Building
| Bathroom Total | 2 |
| Bedrooms Above Ground | 2 |
| Bedrooms Total | 2 |
| Age | 0 To 5 Years |
| Amenities | Exercise Centre, Recreation Centre, Party Room, Fireplace(s) |
| Appliances | Dishwasher, Dryer, Microwave, Hood Fan, Stove, Washer, Refrigerator |
| Cooling Type | Central Air Conditioning |
| Exterior Finish | Brick |
| Fireplace Present | Yes |
| Fireplace Total | 1 |
| Heating Fuel | Electric |
| Heating Type | Forced Air |
| Size Interior | 1,000 - 1,199 Ft2 |
| Type | Apartment |
Parking
| Underground | |
| Garage |
Land
| Acreage | No |
| Land Amenities | Schools, Public Transit, Park, Place Of Worship |
| Zoning Description | R.4b-20 |
Rooms
| Level | Type | Length | Width | Dimensions |
|---|---|---|---|---|
| Main Level | Bathroom | 1.48 m | 2.56 m | 1.48 m x 2.56 m |
| Main Level | Bathroom | 1.53 m | 3.75 m | 1.53 m x 3.75 m |
| Main Level | Bedroom | 3.1 m | 3.16 m | 3.1 m x 3.16 m |
| Main Level | Primary Bedroom | 4.65 m | 3.18 m | 4.65 m x 3.18 m |
| Main Level | Foyer | 1.35 m | 3.04 m | 1.35 m x 3.04 m |
| Main Level | Kitchen | 5.04 m | 2.36 m | 5.04 m x 2.36 m |
| Main Level | Living Room | 7.62 m | 4.44 m | 7.62 m x 4.44 m |
Contact Us
Contact us for more information

