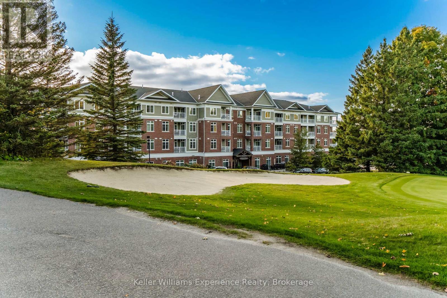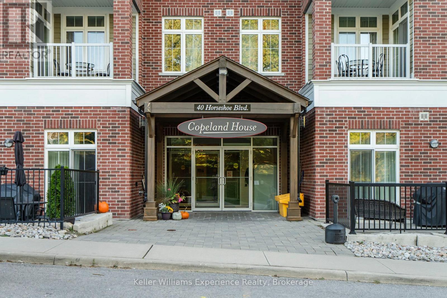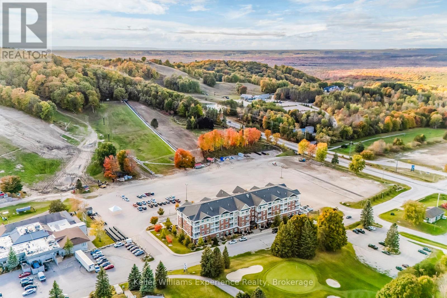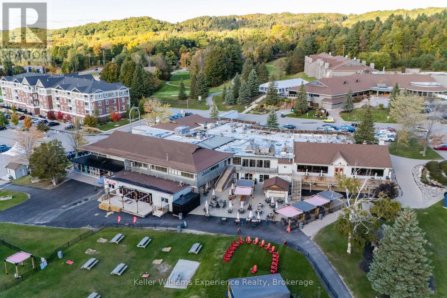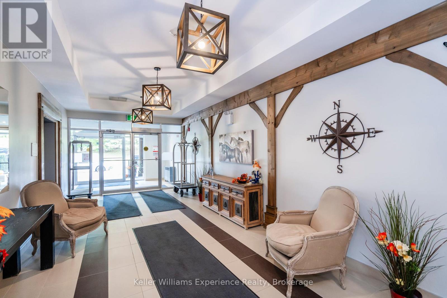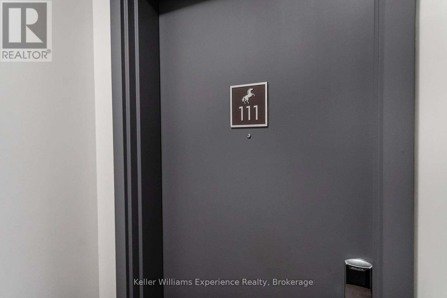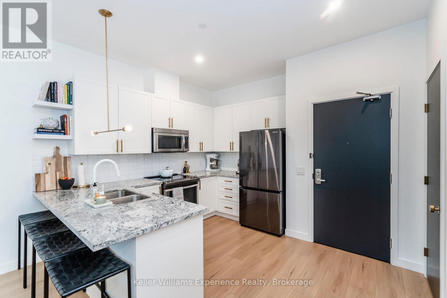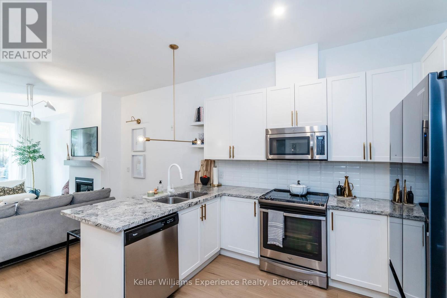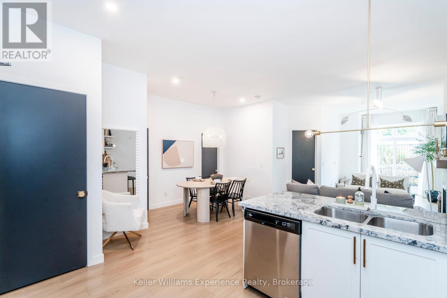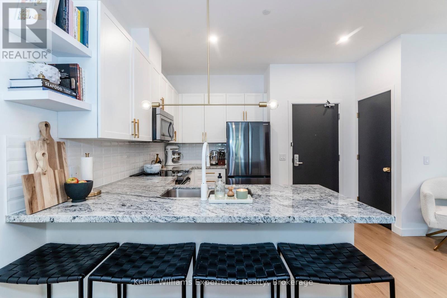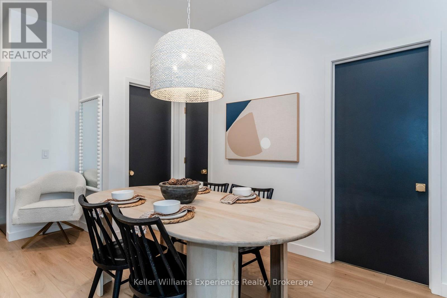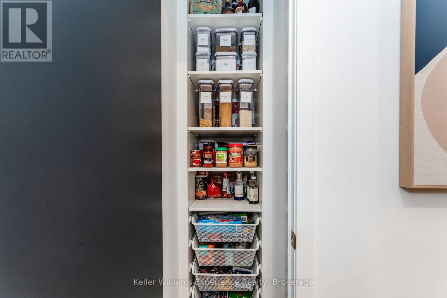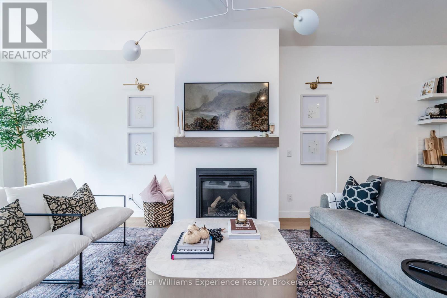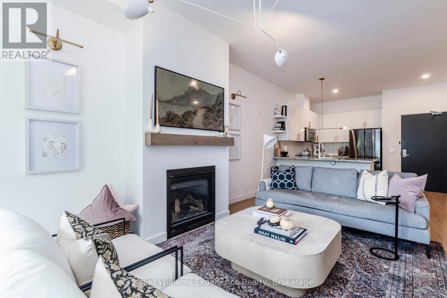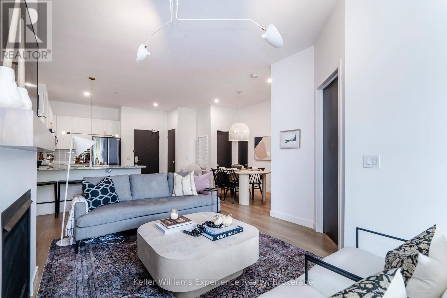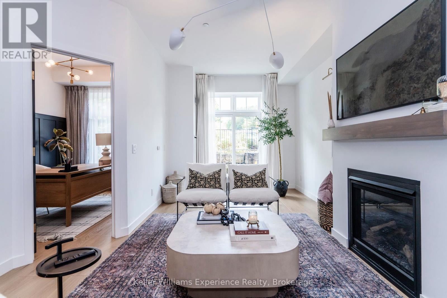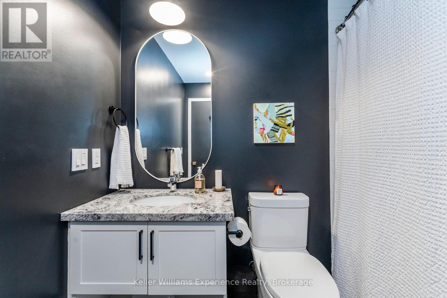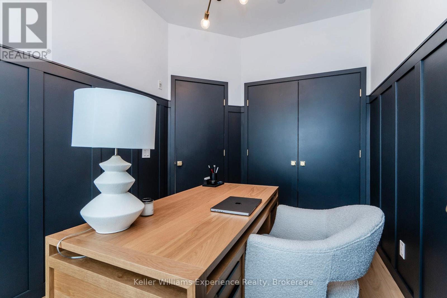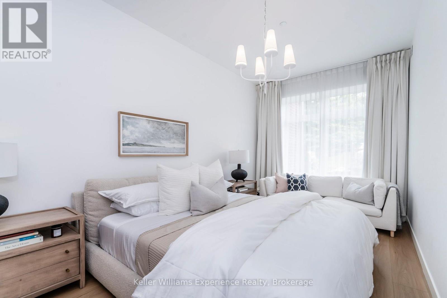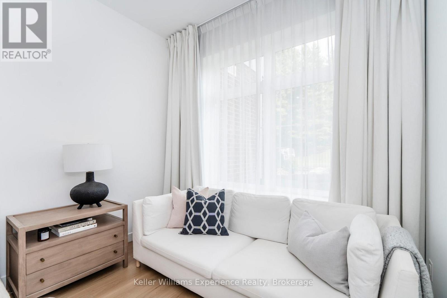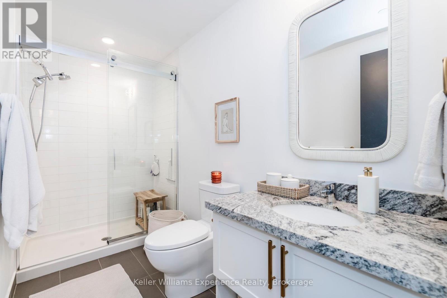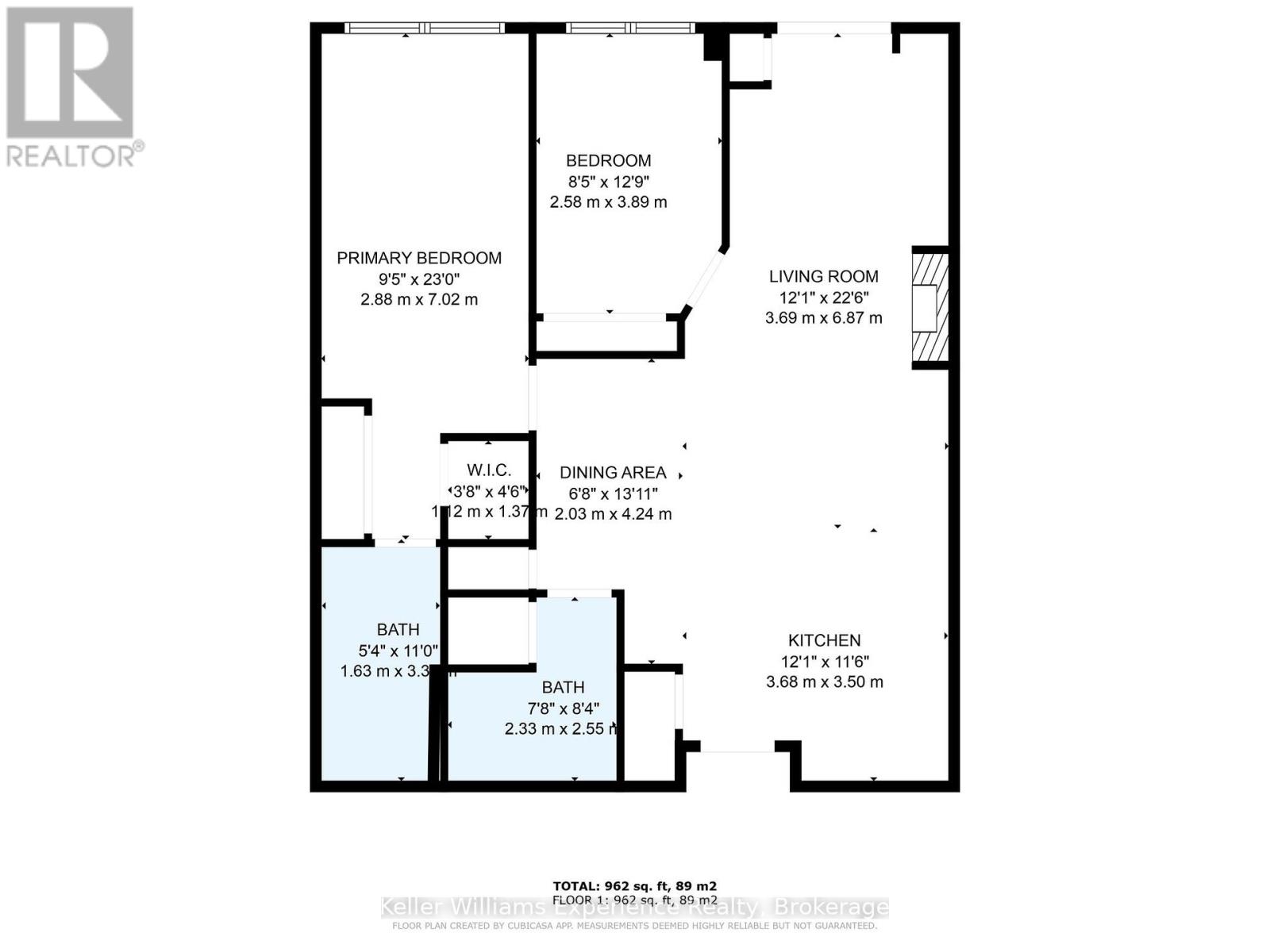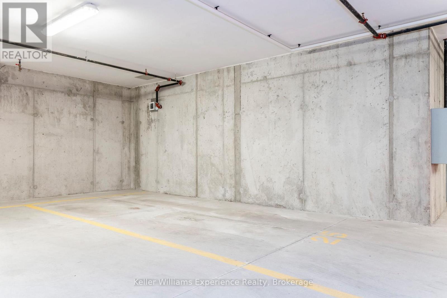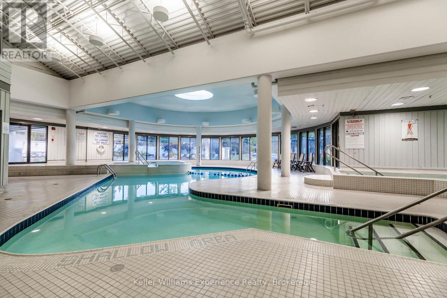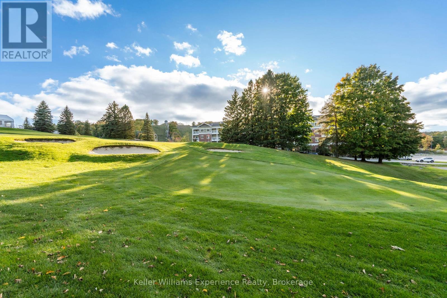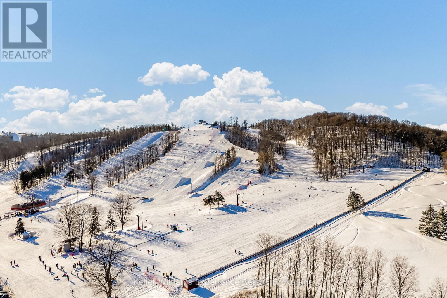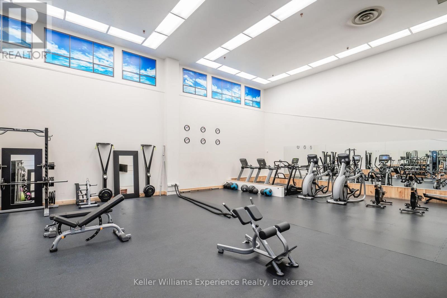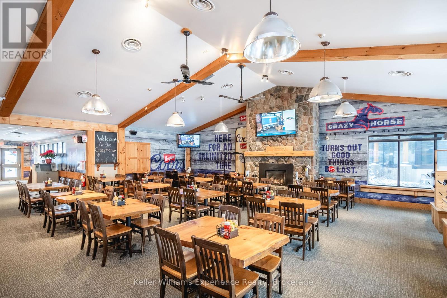2 Bedroom
2 Bathroom
900 - 999 ft2
Fireplace
Central Air Conditioning
Forced Air
$549,900Maintenance, Common Area Maintenance, Insurance, Parking
$807.80 Monthly
Experience refined elegance in this professionally designed 2-bedroom, 2-bathroom condo in Copeland House at Horseshoe Resort. Every detail has been thoughtfully curated, from the luxury vinyl plank flooring and freshly painted walls to the bold interior doors and sleek hardware. The stylish kitchen features satin brass cabinet hardware, a matte white faucet, an under-sink water filter system, and a fridge/freezer with an ice maker. Custom-built shelving and drawers in the foyer closet and pantry provide smart storage solutions, while a smart thermostat ensures year-round comfort. The office/second bedroom boasts wainscot paneling, built-in storage, and custom drapery, while the primary suite offers his-and-hers built-in closets and an upgraded ensuite with satin brass finishes and a shower head with handheld. The guest bath/laundry is equally impressive with matte black hardware, a full-size washer and dryer, and stylish dark-toned walls. One of the condos standout features is its ground-level patio, offering a seamless indoor-outdoor living experience with planters, faux trees, and a barbecue, perfect for relaxing or entertaining. Situated just 15 minutes from Barrie and 20 minutes from Orillia, this condo offers the perfect balance of resort living and everyday convenience, with easy access to shopping, dining, entertainment, and essential services, all while being surrounded by nature and outdoor adventure. (id:57975)
Property Details
|
MLS® Number
|
S12072390 |
|
Property Type
|
Single Family |
|
Community Name
|
Horseshoe Valley |
|
Amenities Near By
|
Beach, Ski Area |
|
Community Features
|
Pet Restrictions, School Bus |
|
Features
|
Wooded Area, In Suite Laundry |
|
Parking Space Total
|
1 |
Building
|
Bathroom Total
|
2 |
|
Bedrooms Above Ground
|
2 |
|
Bedrooms Total
|
2 |
|
Age
|
6 To 10 Years |
|
Amenities
|
Fireplace(s), Storage - Locker |
|
Appliances
|
Dishwasher, Dryer, Microwave, Stove, Washer, Refrigerator |
|
Cooling Type
|
Central Air Conditioning |
|
Exterior Finish
|
Brick |
|
Fireplace Present
|
Yes |
|
Fireplace Total
|
1 |
|
Heating Fuel
|
Natural Gas |
|
Heating Type
|
Forced Air |
|
Size Interior
|
900 - 999 Ft2 |
Parking
Land
|
Acreage
|
No |
|
Land Amenities
|
Beach, Ski Area |
|
Surface Water
|
Lake/pond |
Rooms
| Level |
Type |
Length |
Width |
Dimensions |
|
Main Level |
Kitchen |
3.68 m |
3.5 m |
3.68 m x 3.5 m |
|
Main Level |
Dining Room |
4.24 m |
2.03 m |
4.24 m x 2.03 m |
|
Main Level |
Living Room |
6.87 m |
3.69 m |
6.87 m x 3.69 m |
|
Main Level |
Primary Bedroom |
7.02 m |
2.88 m |
7.02 m x 2.88 m |
|
Main Level |
Bedroom |
3.89 m |
2.58 m |
3.89 m x 2.58 m |
https://www.realtor.ca/real-estate/28143917/111-40-horseshoe-boulevard-oro-medonte-horseshoe-valley-horseshoe-valley

