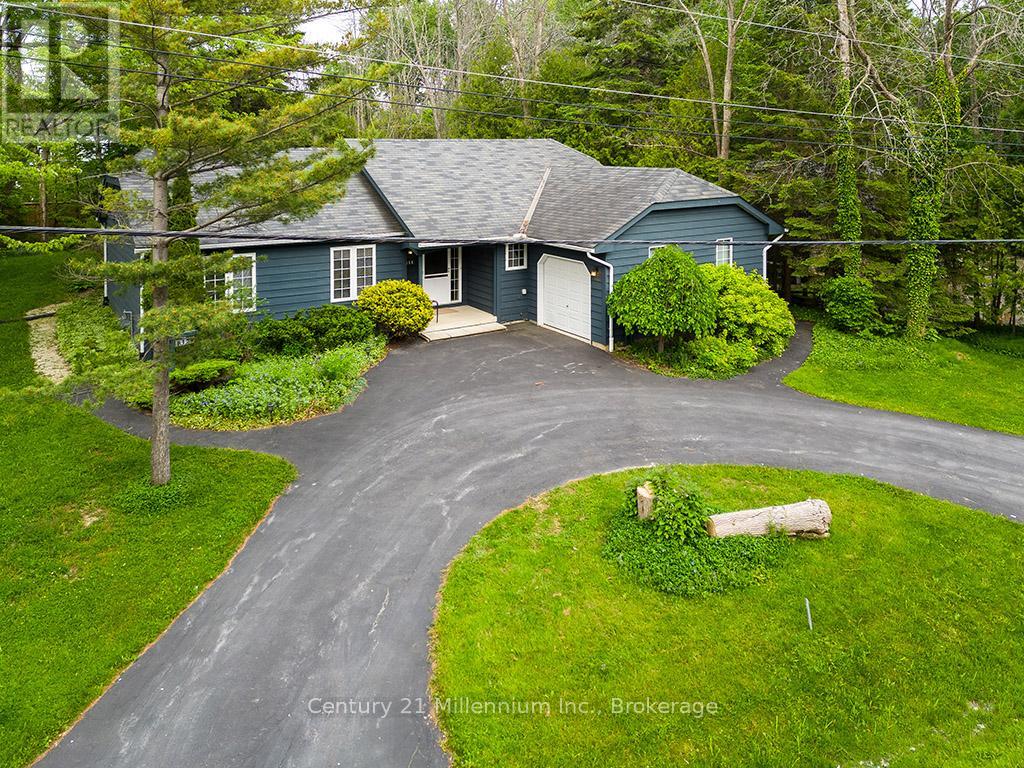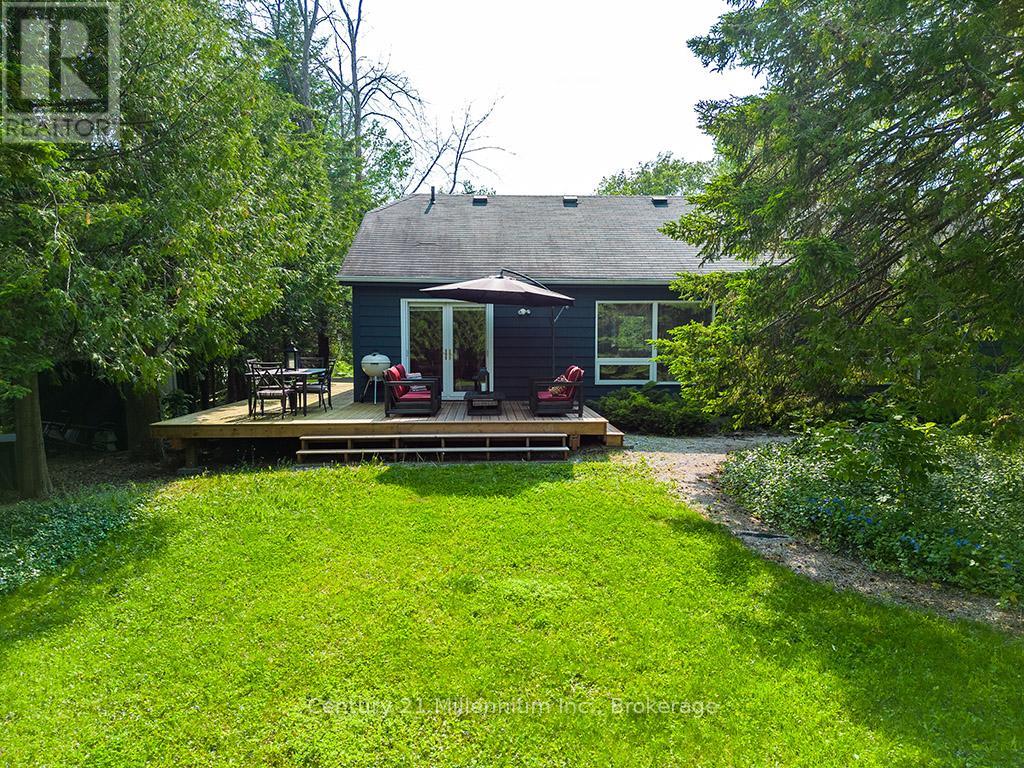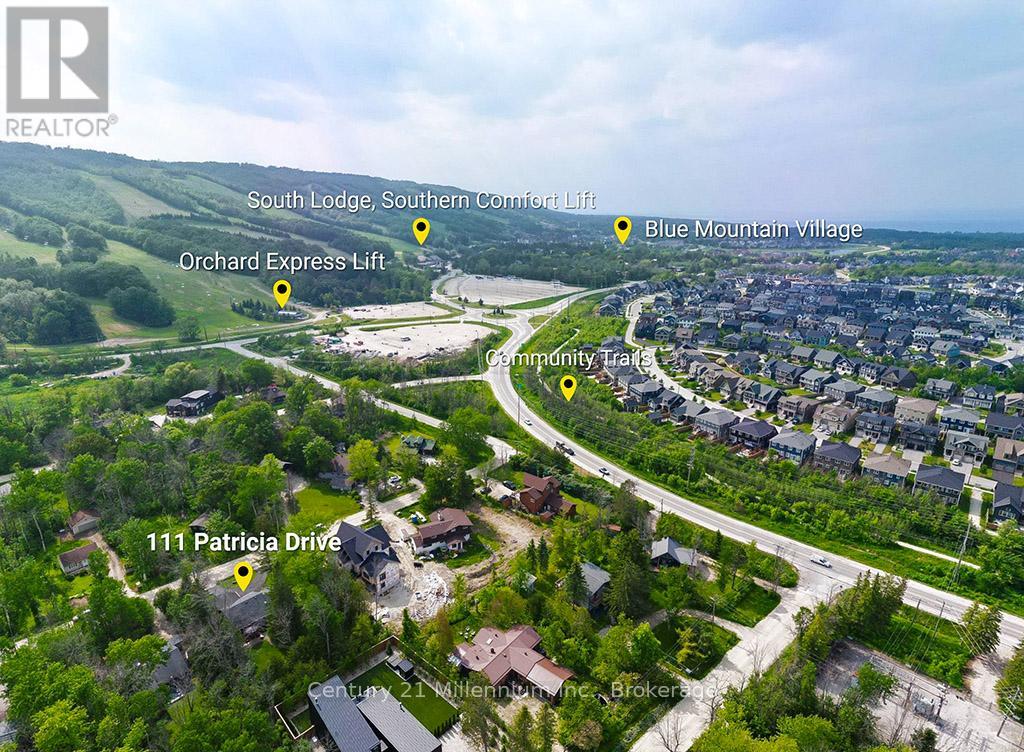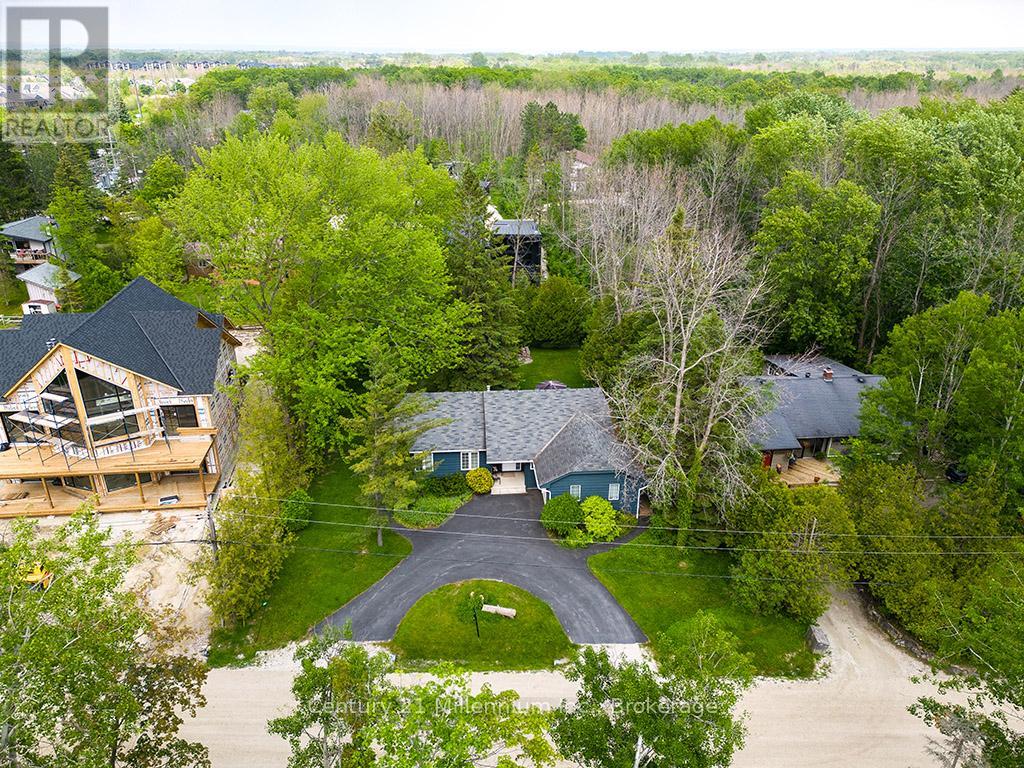3 Bedroom
2 Bathroom
1,500 - 2,000 ft2
Bungalow
Fireplace
Central Air Conditioning
Forced Air
$899,000
Welcome to 111 Patricia Drive, your cozy home away from home in The Blue Mountains. This warm and inviting 3-bedroom, 2-bathroom bungalow sits on a beautiful treed lot with a circular driveway, great curb appeal, and a 1-car garage. It's the perfect ski chalet or weekend retreat, just a short walk to the south chair and the slopes of Blue Mountain. Enjoy the brand new deck perfect for morning coffee, après-ski lounging, or summer BBQs. In the evenings, unwind around the fire pit and take in the peaceful surroundings. Whether you're curling up inside after a day on the hill or hosting friends outdoors, this home is made for relaxing and making memories. Large eat in kitchen, and dining area, with loads of natural light. A charming opportunity in a prime location. (id:57975)
Open House
This property has open houses!
Starts at:
11:00 am
Ends at:
1:00 pm
Property Details
|
MLS® Number
|
X12219636 |
|
Property Type
|
Single Family |
|
Community Name
|
Blue Mountains |
|
Features
|
Wooded Area, Dry, Mountain |
|
Parking Space Total
|
4 |
|
Structure
|
Deck |
|
View Type
|
Mountain View |
Building
|
Bathroom Total
|
2 |
|
Bedrooms Above Ground
|
3 |
|
Bedrooms Total
|
3 |
|
Age
|
16 To 30 Years |
|
Amenities
|
Fireplace(s) |
|
Appliances
|
Water Heater, Dishwasher, Dryer, Microwave, Stove, Washer, Refrigerator |
|
Architectural Style
|
Bungalow |
|
Basement Type
|
Crawl Space |
|
Construction Style Attachment
|
Detached |
|
Cooling Type
|
Central Air Conditioning |
|
Exterior Finish
|
Wood |
|
Fireplace Present
|
Yes |
|
Fireplace Total
|
1 |
|
Foundation Type
|
Block |
|
Heating Fuel
|
Natural Gas |
|
Heating Type
|
Forced Air |
|
Stories Total
|
1 |
|
Size Interior
|
1,500 - 2,000 Ft2 |
|
Type
|
House |
|
Utility Water
|
Municipal Water |
Parking
Land
|
Acreage
|
No |
|
Sewer
|
Sanitary Sewer |
|
Size Depth
|
152 Ft |
|
Size Frontage
|
100 Ft |
|
Size Irregular
|
100 X 152 Ft |
|
Size Total Text
|
100 X 152 Ft |
|
Zoning Description
|
R3 |
Rooms
| Level |
Type |
Length |
Width |
Dimensions |
|
Main Level |
Primary Bedroom |
3.87 m |
3.87 m |
3.87 m x 3.87 m |
|
Main Level |
Bedroom 2 |
2.8 m |
3.47 m |
2.8 m x 3.47 m |
|
Main Level |
Bedroom 3 |
3.47 m |
3.5 m |
3.47 m x 3.5 m |
|
Main Level |
Dining Room |
3.39 m |
3.44 m |
3.39 m x 3.44 m |
|
Main Level |
Kitchen |
3.08 m |
5.76 m |
3.08 m x 5.76 m |
|
Main Level |
Living Room |
4.66 m |
4.9 m |
4.66 m x 4.9 m |
|
Main Level |
Foyer |
1.8 m |
2.78 m |
1.8 m x 2.78 m |
|
Main Level |
Bathroom |
2.16 m |
1.25 m |
2.16 m x 1.25 m |
|
Main Level |
Bathroom |
2.16 m |
1.25 m |
2.16 m x 1.25 m |
Utilities
|
Cable
|
Installed |
|
Electricity
|
Installed |
|
Sewer
|
Installed |
https://www.realtor.ca/real-estate/28466348/111-patricia-drive-blue-mountains-blue-mountains





























