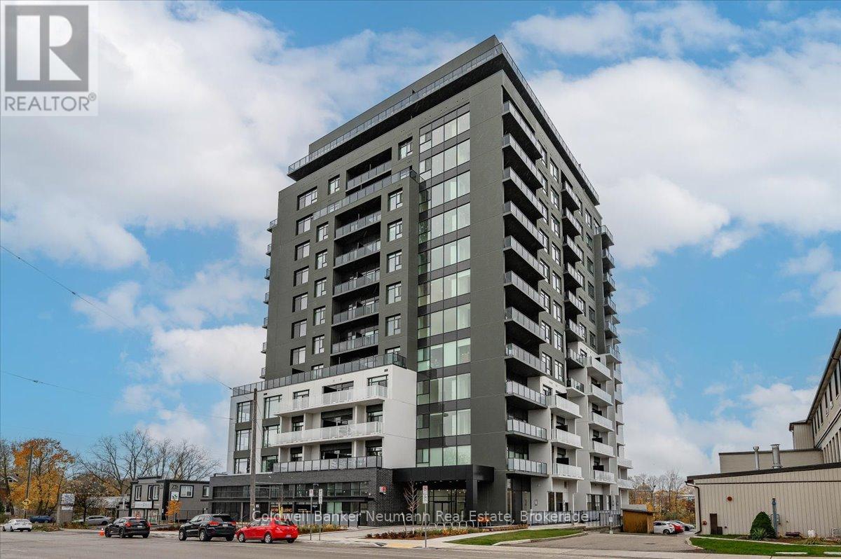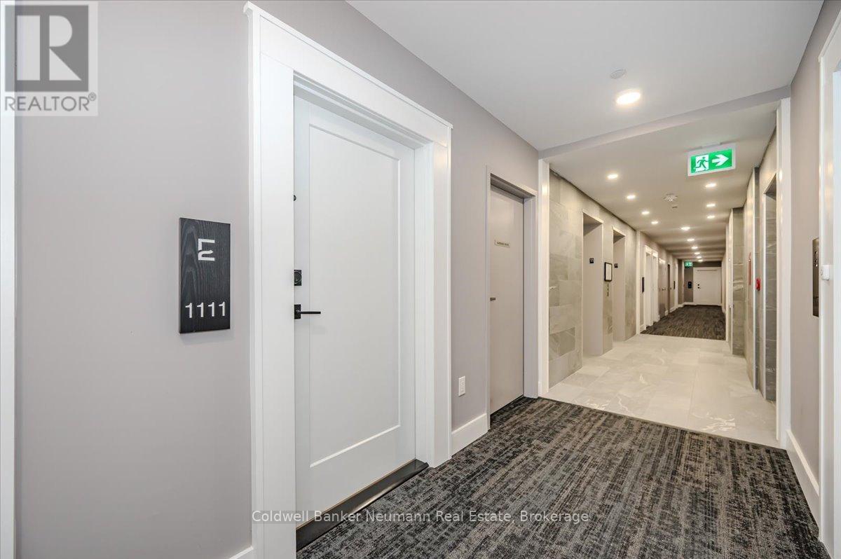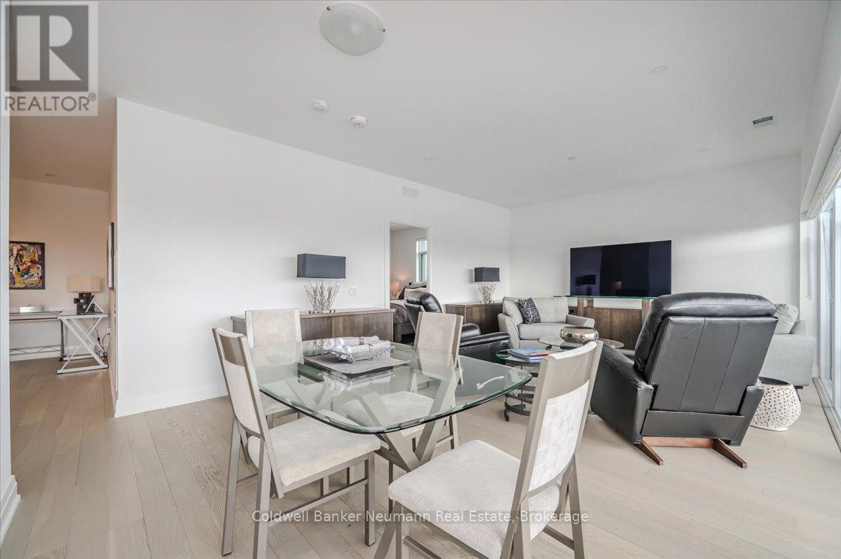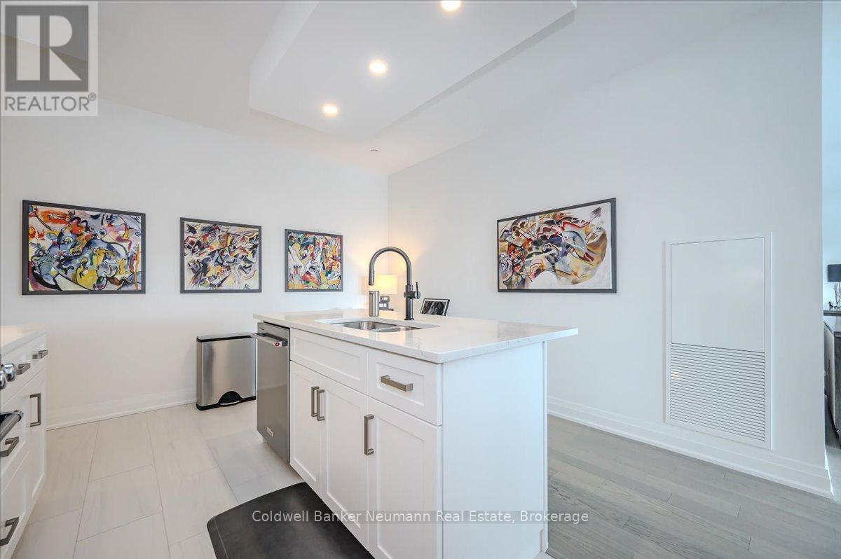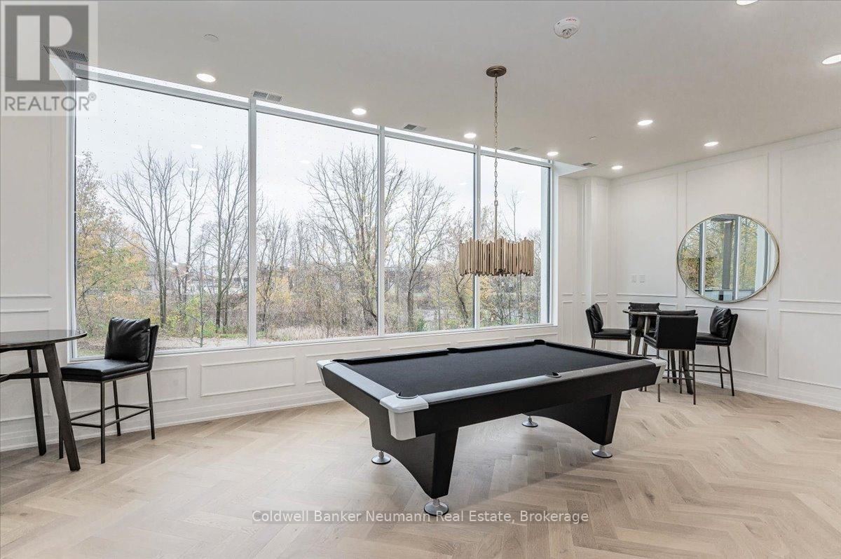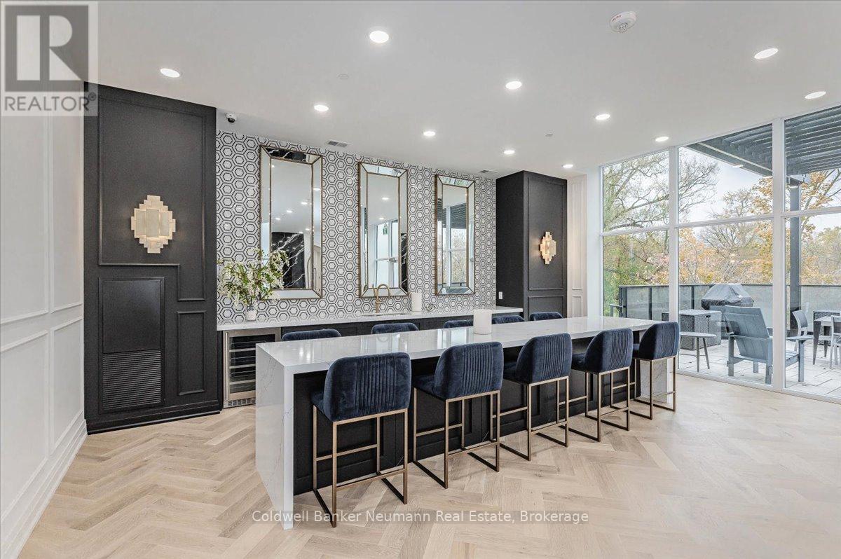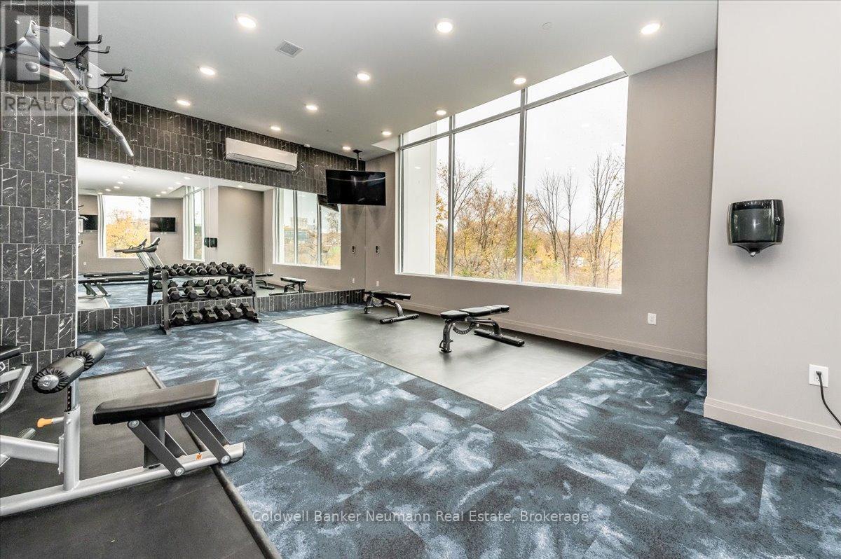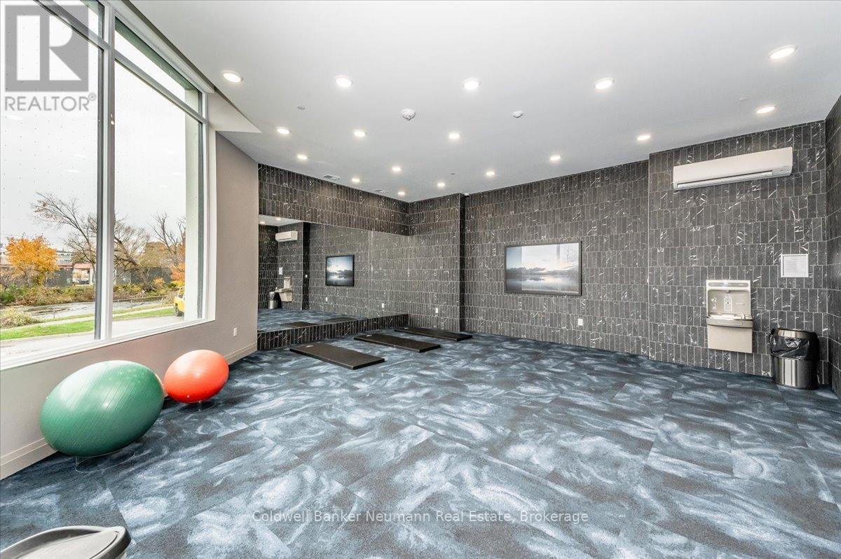1111 - 71 Wyndham Street S Guelph, Ontario N1E 5R3
$999,900Maintenance, Insurance, Heat, Water, Parking
$771.60 Monthly
Maintenance, Insurance, Heat, Water, Parking
$771.60 MonthlyIntroducing a brand-new, luxurious two-bedroom + den condo in the Edgewater Community, located at the forks of the Speed and Eramosa rivers in beautiful Downtown Guelph. Inside this beautiful corner unit, you'll find a spacious living space with sliding doors that open onto a private 11th-floor balcony, providing a beautiful view. This corner unit gets tons of morning sun, so you can enjoy a coffee over looking the river and park. The kitchen is well-appointed with a large pantry, modern finishes, white wood cabinetry, backsplash, breakfast bar, granite countertops, and stainless steel appliances. The two bedrooms include a large primary bedroom with a closet and ensuite bathroom, as well as a generous second bedroom with a sliding door closet. The two bathrooms consist of a 4-pc main bathroom with a vanity and a 3-piece primary bedroom ensuite with a vanity and glass-encased shower. This prime location offers a picturesque setting, surrounded by downtown amenities such as river walks, trails, shopping, breweries, distilleries, restaurants, and vibrant nightlife. The unit comes with a range of enticing features, including a private fitness room equipped with treadmills, stationary bikes, and free weights, as well as a golf simulator room. Common areas on the main floor feature a lounge with billiards and an outdoor terrace, while the 4th floor offers another lounge, library and patio over looking the river. A guest suite is also available for added convenience. (id:57975)
Property Details
| MLS® Number | X11967940 |
| Property Type | Single Family |
| Community Name | Two Rivers |
| Community Features | Pet Restrictions |
| Features | In Suite Laundry |
| Parking Space Total | 1 |
Building
| Bathroom Total | 2 |
| Bedrooms Above Ground | 2 |
| Bedrooms Total | 2 |
| Amenities | Exercise Centre, Party Room, Visitor Parking, Storage - Locker |
| Appliances | Dishwasher, Dryer, Microwave, Range, Refrigerator, Stove, Washer, Window Coverings |
| Cooling Type | Central Air Conditioning |
| Exterior Finish | Concrete |
| Heating Type | Other |
| Size Interior | 1,400 - 1,599 Ft2 |
| Type | Apartment |
Parking
| Underground |
Land
| Acreage | No |
Rooms
| Level | Type | Length | Width | Dimensions |
|---|---|---|---|---|
| Main Level | Living Room | 3.81 m | 4.49 m | 3.81 m x 4.49 m |
| Main Level | Kitchen | 2.51 m | 4.57 m | 2.51 m x 4.57 m |
| Main Level | Primary Bedroom | 4.26 m | 3.27 m | 4.26 m x 3.27 m |
| Main Level | Dining Room | 3.96 m | 3.73 m | 3.96 m x 3.73 m |
| Main Level | Bedroom | 3.2 m | 3.58 m | 3.2 m x 3.58 m |
| Main Level | Den | 2.82 m | 3.12 m | 2.82 m x 3.12 m |
https://www.realtor.ca/real-estate/27903596/1111-71-wyndham-street-s-guelph-two-rivers-two-rivers
Contact Us
Contact us for more information

