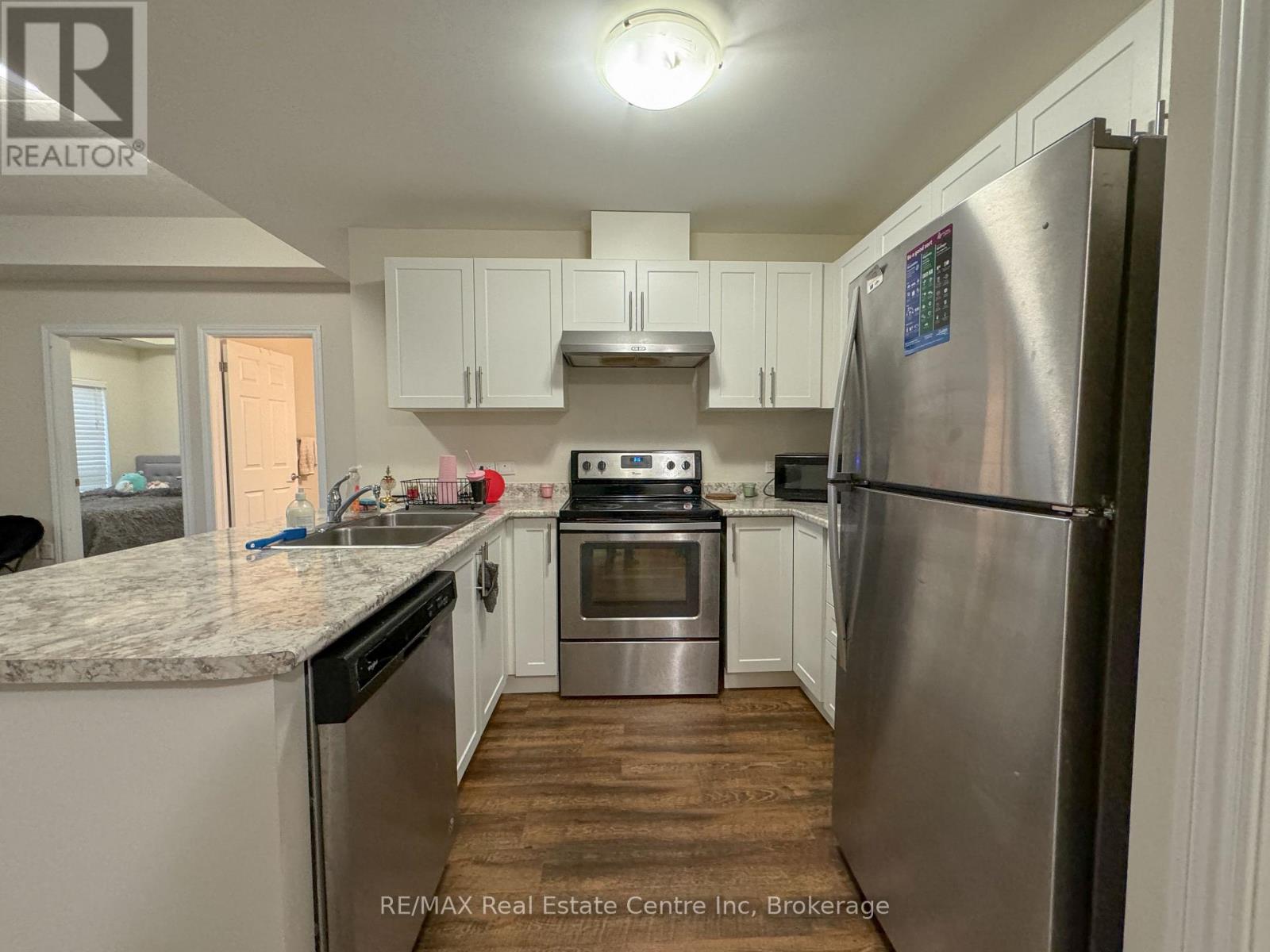1 Bedroom
1 Bathroom
700 - 799 ft2
Central Air Conditioning
Forced Air
$2,150 Monthly
Welcome to your new home in the vibrant south end of Guelph! This charming main-floor condo unit, built in 2016, offers 708 sqft of comfortable living space designed for convenience and style. Enjoy the ease of main-floor living and say goodbye to the hassle of waiting for elevators, especially during move-in. The unit features a spacious bedroom and a versatile den that can easily serve as an additional bedroom, dressing room, or office space. The modern 4-piece bathroom is well-appointed, perfect for your daily routines. Parking is a breeze with 1 dedicated space and ample visitor parking available for your guests. The city bus route is right out front, less than a minute's walk away, providing quick and easy access to the University of Guelph, making it an ideal space for students. Residents can take advantage of a beautiful amenity room for gatherings and a full gym equipped with machines and weights for all your fitness needs. In addition to these fantastic amenities, you'll find a variety of nearby conveniences including a movie theatre, gyms, diverse restaurants, and grocery stores, ensuring you have everything you need within reach. Don't miss out on this fantastic opportunity to live in a prime location with all the comforts and conveniences you could wish for. Need I say more? Book your viewing today and make this delightful condo your new home! (id:57975)
Property Details
|
MLS® Number
|
X12060498 |
|
Property Type
|
Single Family |
|
Community Name
|
Pineridge/Westminster Woods |
|
Community Features
|
Pet Restrictions |
|
Features
|
Balcony |
|
Parking Space Total
|
1 |
Building
|
Bathroom Total
|
1 |
|
Bedrooms Above Ground
|
1 |
|
Bedrooms Total
|
1 |
|
Amenities
|
Exercise Centre, Party Room, Visitor Parking, Storage - Locker |
|
Appliances
|
Water Heater, Water Softener |
|
Cooling Type
|
Central Air Conditioning |
|
Exterior Finish
|
Vinyl Siding, Brick |
|
Heating Fuel
|
Natural Gas |
|
Heating Type
|
Forced Air |
|
Size Interior
|
700 - 799 Ft2 |
|
Type
|
Apartment |
Parking
Land
Rooms
| Level |
Type |
Length |
Width |
Dimensions |
|
Main Level |
Kitchen |
2.31 m |
3 m |
2.31 m x 3 m |
|
Main Level |
Other |
3.33 m |
4.42 m |
3.33 m x 4.42 m |
|
Main Level |
Bedroom |
2.82 m |
3.33 m |
2.82 m x 3.33 m |
|
Main Level |
Den |
2.59 m |
2.67 m |
2.59 m x 2.67 m |
|
Main Level |
Bathroom |
1 m |
3 m |
1 m x 3 m |
https://www.realtor.ca/real-estate/28117171/112-7-kay-crescent-guelph-pineridgewestminster-woods-pineridgewestminster-woods


































