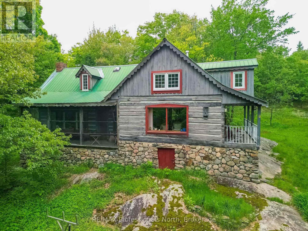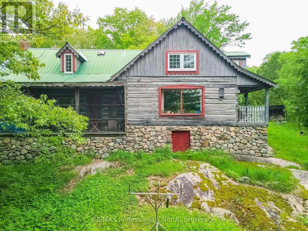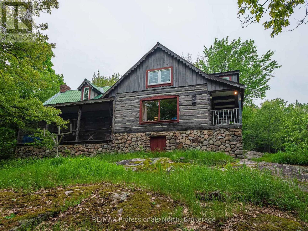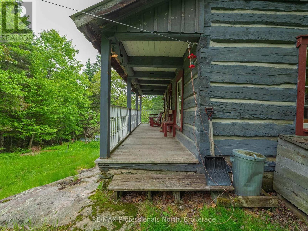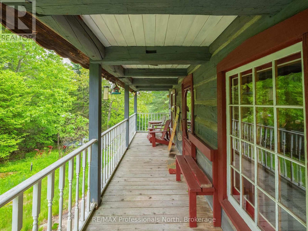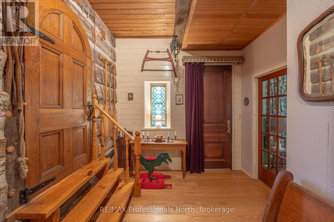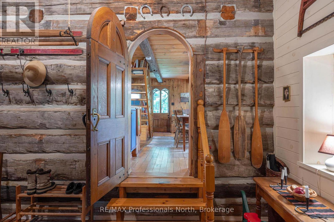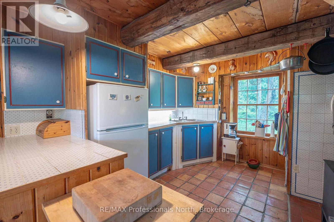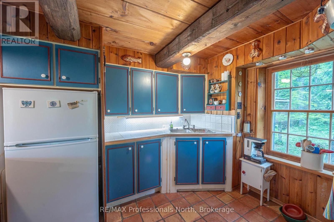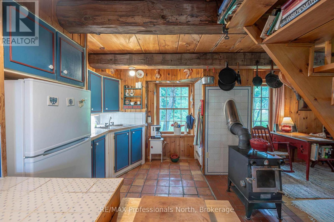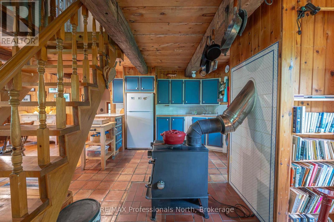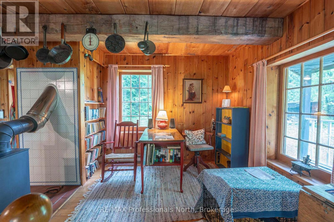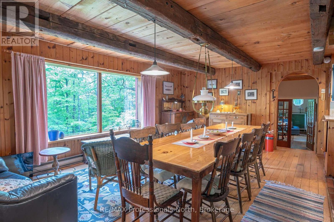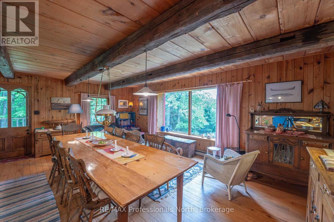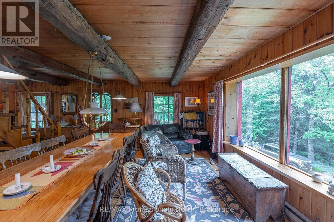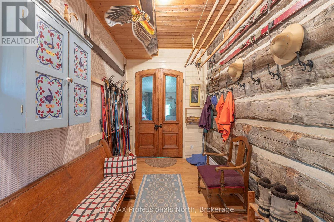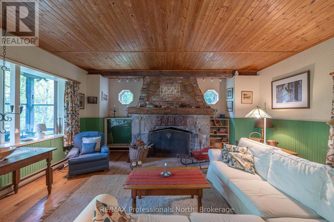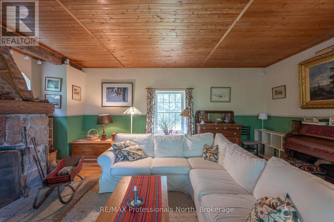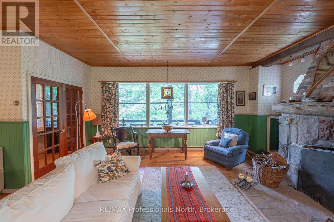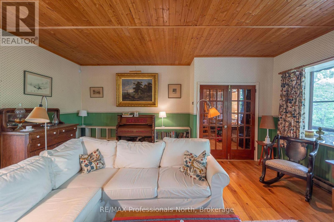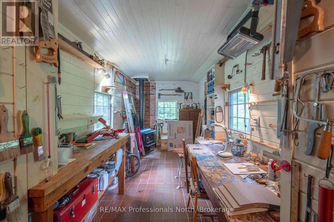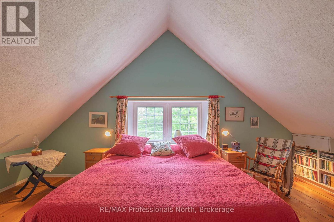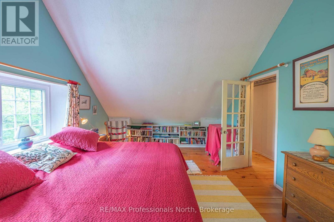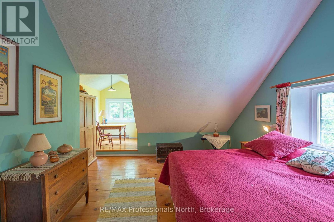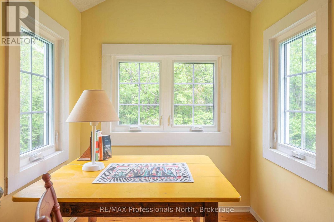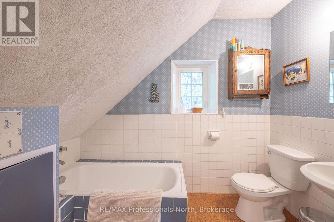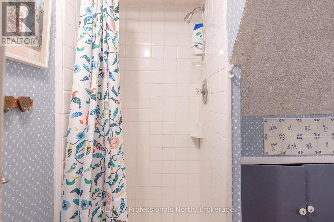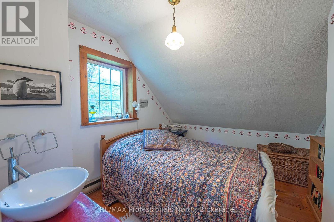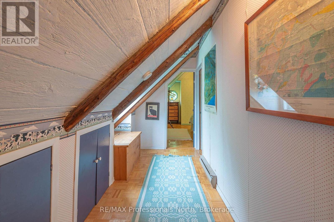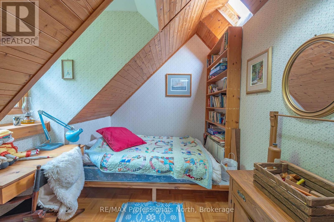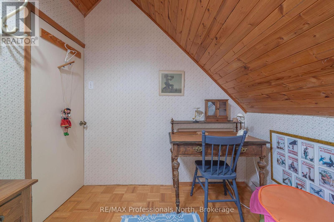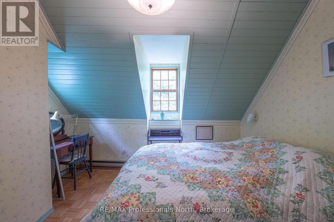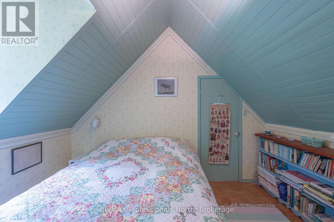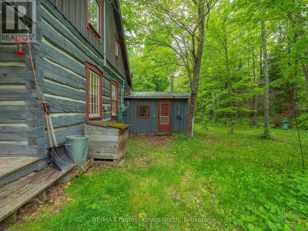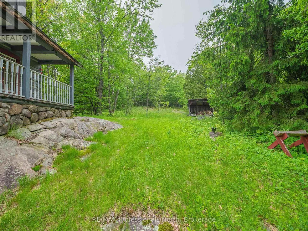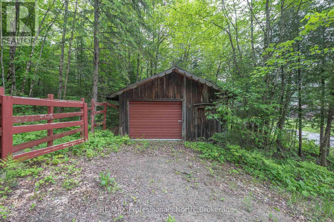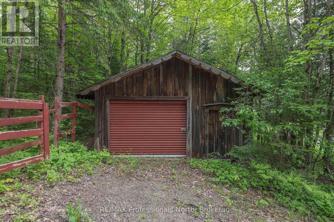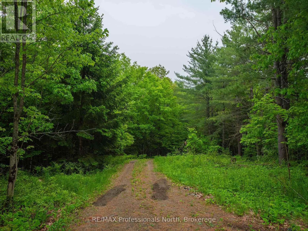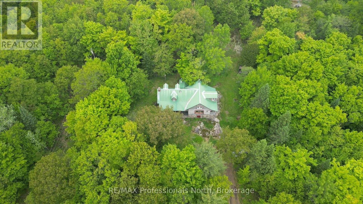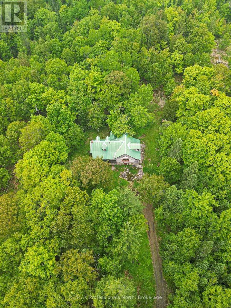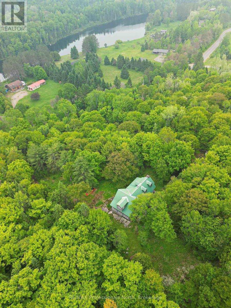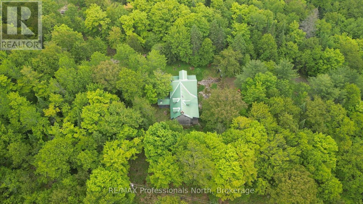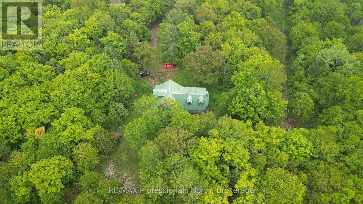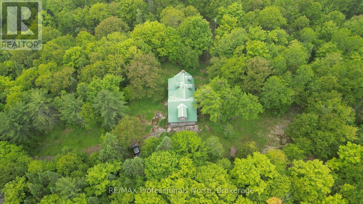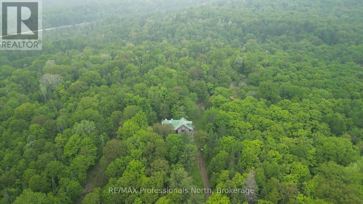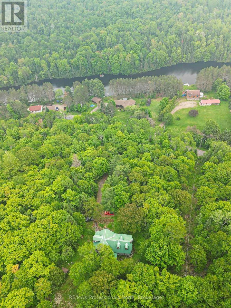4 Bedroom
1 Bathroom
1,500 - 2,000 ft2
Fireplace
Baseboard Heaters
Acreage
$799,000
Your own unique paradise awaits! Delve into almost 50 acres of clean, mature forest located next to the Rail Trail and only minutes to Haliburton. Ideal for adventuring and clearing your own trails for hours and hours of enjoyment. This unique log home features 4 bedrooms on the upper level and on the main level, a massive grand living room with stone fireplace and open space kitchen/dining area made for dining and entertaining.This home is totally private and secluded, offering nothing but peaceful enjoy. (A separate riverfront lot across the roadway is also available - contact Listing Agent - which has direct access to the Burnt River - great swimming, fishing, and kayaking). Make your appointment to view this rare property right away! (id:57975)
Property Details
|
MLS® Number
|
X12219081 |
|
Property Type
|
Single Family |
|
Community Name
|
Dysart |
|
Features
|
Wooded Area, Irregular Lot Size, Sloping |
|
Parking Space Total
|
4 |
|
Structure
|
Deck |
Building
|
Bathroom Total
|
1 |
|
Bedrooms Above Ground
|
4 |
|
Bedrooms Total
|
4 |
|
Amenities
|
Fireplace(s) |
|
Appliances
|
Water Heater, Furniture, Stove, Refrigerator |
|
Construction Style Attachment
|
Detached |
|
Exterior Finish
|
Log, Wood |
|
Fireplace Present
|
Yes |
|
Foundation Type
|
Stone |
|
Heating Fuel
|
Electric |
|
Heating Type
|
Baseboard Heaters |
|
Stories Total
|
2 |
|
Size Interior
|
1,500 - 2,000 Ft2 |
|
Type
|
House |
|
Utility Water
|
Drilled Well |
Parking
Land
|
Acreage
|
Yes |
|
Sewer
|
Septic System |
|
Size Depth
|
2789 Ft |
|
Size Frontage
|
1657 Ft |
|
Size Irregular
|
1657 X 2789 Ft |
|
Size Total Text
|
1657 X 2789 Ft|25 - 50 Acres |
Rooms
| Level |
Type |
Length |
Width |
Dimensions |
|
Second Level |
Utility Room |
2.72 m |
1.64 m |
2.72 m x 1.64 m |
|
Second Level |
Bathroom |
2.72 m |
1.64 m |
2.72 m x 1.64 m |
|
Second Level |
Primary Bedroom |
8.09 m |
4.76 m |
8.09 m x 4.76 m |
|
Second Level |
Bedroom |
3.49 m |
2.87 m |
3.49 m x 2.87 m |
|
Second Level |
Bedroom |
3.63 m |
2.67 m |
3.63 m x 2.67 m |
|
Second Level |
Bedroom |
3.99 m |
3.48 m |
3.99 m x 3.48 m |
|
Main Level |
Dining Room |
6.2 m |
3.92 m |
6.2 m x 3.92 m |
|
Main Level |
Kitchen |
3.81 m |
3.16 m |
3.81 m x 3.16 m |
|
Main Level |
Eating Area |
3.81 m |
3.04 m |
3.81 m x 3.04 m |
|
Main Level |
Great Room |
6.48 m |
5.76 m |
6.48 m x 5.76 m |
|
Main Level |
Foyer |
5.76 m |
2.91 m |
5.76 m x 2.91 m |
|
Main Level |
Utility Room |
4.25 m |
2.23 m |
4.25 m x 2.23 m |
Utilities
https://www.realtor.ca/real-estate/28464807/1129-koshlong-lake-road-dysart-et-al-dysart-dysart

