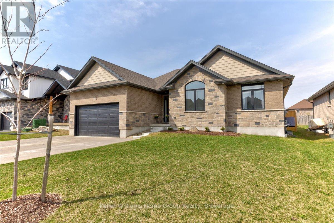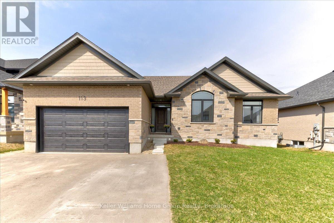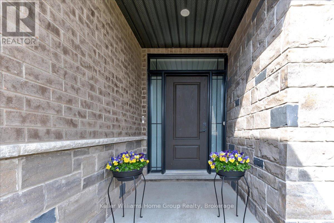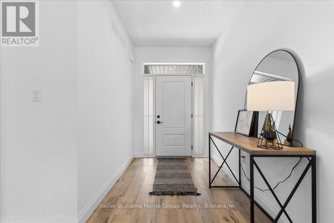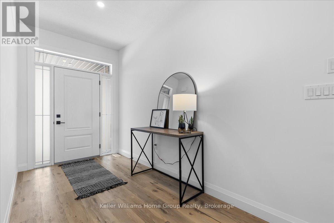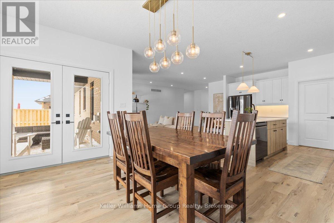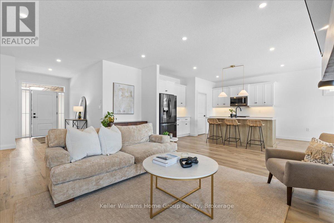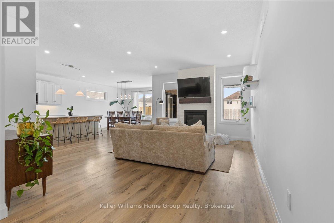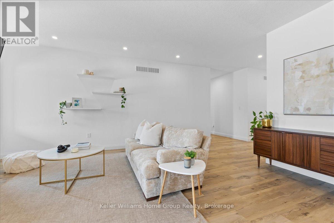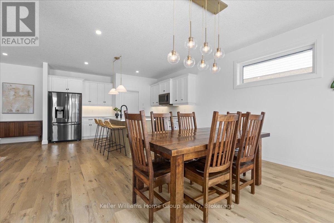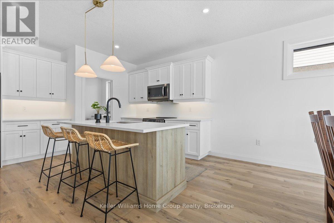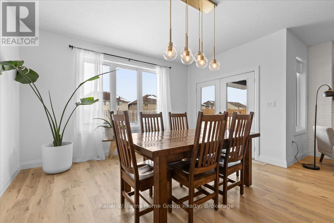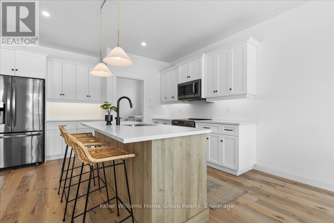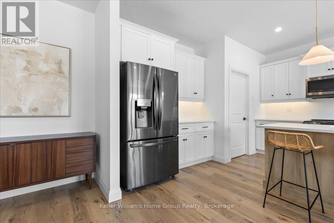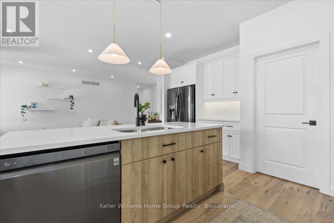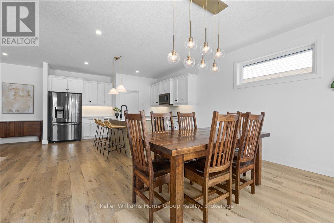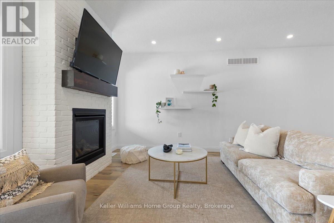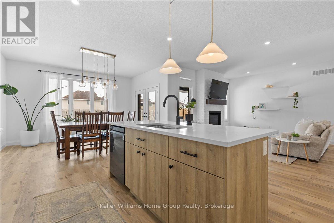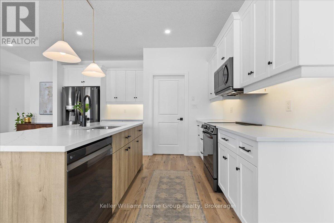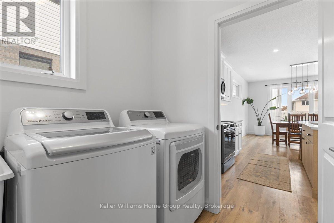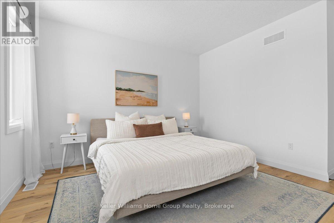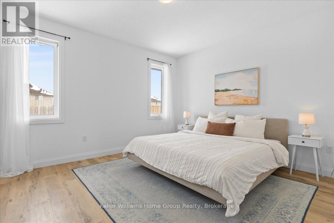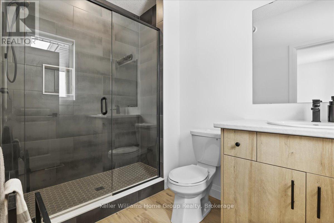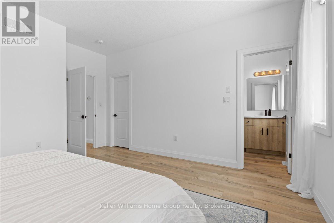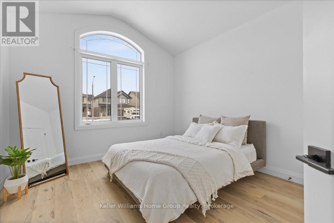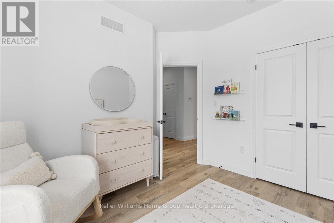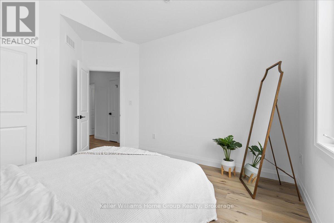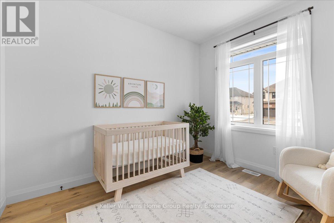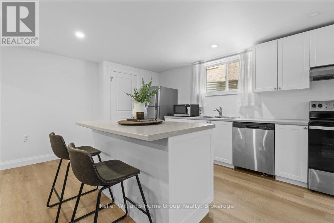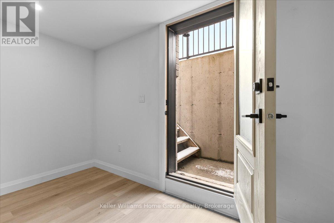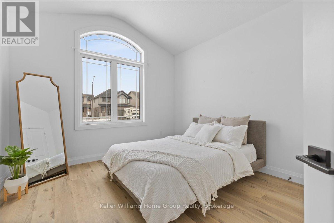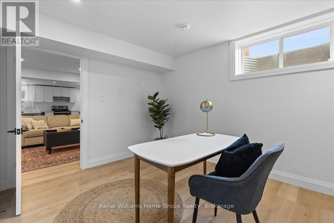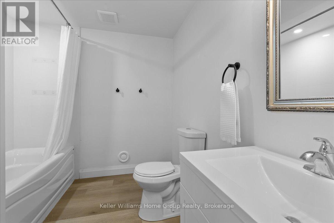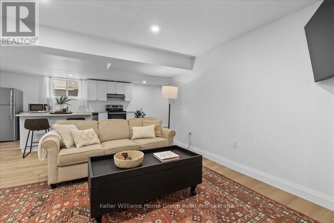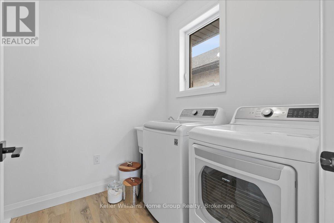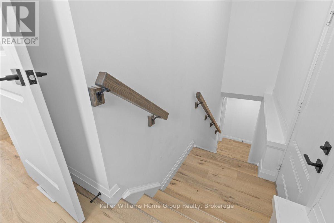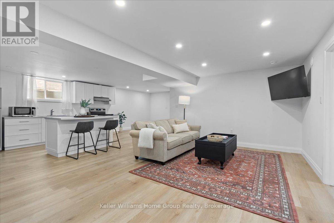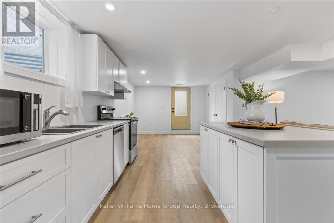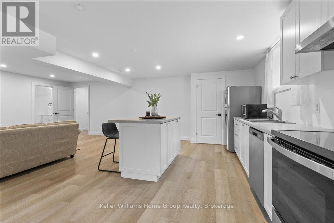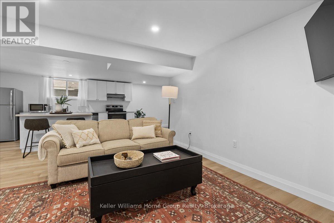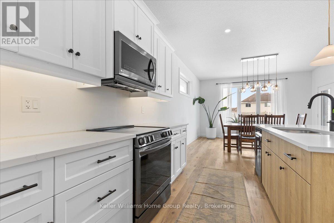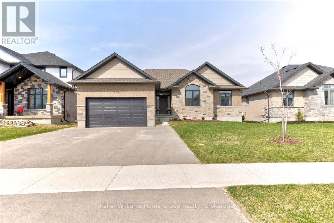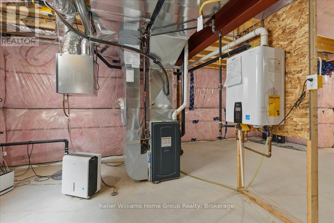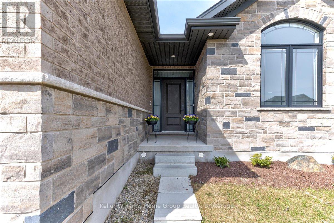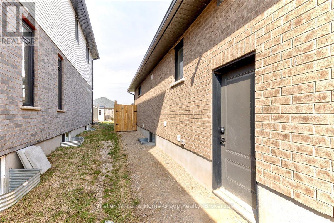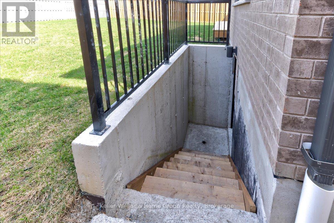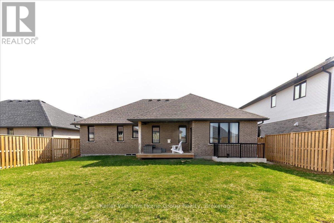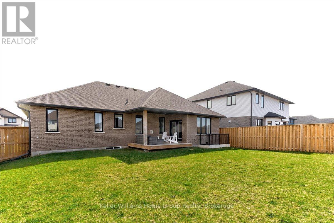4 Bedroom
3 Bathroom
1,500 - 2,000 ft2
Bungalow
Fireplace
Central Air Conditioning, Air Exchanger, Ventilation System
Forced Air
$989,900
Welcome to this beautifully crafted 3+1 bedroom, 3-bathroom bungalow, custom-built in 2022 by a trusted local builder. Nestled in a friendly and vibrant neighborhood, this home exemplifies superior craftsmanship, thoughtful design, and is still covered under the Tarion structural warranty.Step inside to find an open-concept layout filled with natural light. The spacious living room features a cozy fireplace and large windows, creating a warm and inviting atmosphere ideal for both relaxing and entertaining. The chef-inspired kitchen showcases locally made white cabinetry, quartz countertops, stainless steel appliances, and a large island with bar seating perfect for gatherings. From here, step out to a covered deck, a great spot for morning coffee or evening wind-downs.The primary suite is a serene retreat, offering tranquil backyard views, a generous walk-in closet, and a sleek ensuite with a glass shower. Two additional bedrooms, a stylish 3-piece bathroom, and a convenient laundry room complete the main level.The partially finished basement offers even more living space with a large recreation room, a fourth bedroom, a 3-piece bathroom, and a second full kitchen and laundry area with a separate entrance ideal for an in-law suite or potential rental income. A large unfinished area provides room for a home gym, workshop, or future customization.The heated garage is perfect for the hobbyist or DIY enthusiast, offering comfort and versatility year-round.Ideally located near the Arthur Community Centre and outdoor pool, and just a short stroll to downtown Arthur, you'll enjoy easy access to shops, restaurants, and local amenities. Don't miss this rare opportunity to own a home where modern luxury meets small-town charm this one truly has it all! (id:57975)
Open House
This property has open houses!
Starts at:
12:30 pm
Ends at:
1:30 pm
Property Details
|
MLS® Number
|
X12091022 |
|
Property Type
|
Single Family |
|
Community Name
|
Arthur |
|
Amenities Near By
|
Park, Place Of Worship, Schools |
|
Community Features
|
Community Centre |
|
Equipment Type
|
Water Heater |
|
Features
|
Flat Site, Carpet Free, Sump Pump |
|
Parking Space Total
|
4 |
|
Rental Equipment Type
|
Water Heater |
Building
|
Bathroom Total
|
3 |
|
Bedrooms Above Ground
|
3 |
|
Bedrooms Below Ground
|
1 |
|
Bedrooms Total
|
4 |
|
Age
|
0 To 5 Years |
|
Amenities
|
Fireplace(s) |
|
Appliances
|
Dishwasher, Dryer, Stove, Washer, Window Coverings, Refrigerator |
|
Architectural Style
|
Bungalow |
|
Basement Development
|
Partially Finished |
|
Basement Features
|
Separate Entrance |
|
Basement Type
|
N/a (partially Finished) |
|
Construction Style Attachment
|
Detached |
|
Cooling Type
|
Central Air Conditioning, Air Exchanger, Ventilation System |
|
Exterior Finish
|
Brick, Vinyl Siding |
|
Fireplace Present
|
Yes |
|
Fireplace Total
|
1 |
|
Foundation Type
|
Poured Concrete |
|
Heating Fuel
|
Natural Gas |
|
Heating Type
|
Forced Air |
|
Stories Total
|
1 |
|
Size Interior
|
1,500 - 2,000 Ft2 |
|
Type
|
House |
|
Utility Water
|
Municipal Water |
Parking
|
Attached Garage
|
|
|
Garage
|
|
|
Inside Entry
|
|
Land
|
Acreage
|
No |
|
Fence Type
|
Fully Fenced |
|
Land Amenities
|
Park, Place Of Worship, Schools |
|
Sewer
|
Sanitary Sewer |
|
Size Depth
|
40 Ft |
|
Size Frontage
|
18 Ft ,3 In |
|
Size Irregular
|
18.3 X 40 Ft |
|
Size Total Text
|
18.3 X 40 Ft |
|
Zoning Description
|
R2 |
Rooms
| Level |
Type |
Length |
Width |
Dimensions |
|
Lower Level |
Bathroom |
2.62 m |
2.96 m |
2.62 m x 2.96 m |
|
Lower Level |
Bedroom |
4.05 m |
2.96 m |
4.05 m x 2.96 m |
|
Lower Level |
Utility Room |
11.37 m |
8.78 m |
11.37 m x 8.78 m |
|
Lower Level |
Den |
3.38 m |
2.87 m |
3.38 m x 2.87 m |
|
Lower Level |
Kitchen |
5.37 m |
3.38 m |
5.37 m x 3.38 m |
|
Lower Level |
Family Room |
5.37 m |
3.99 m |
5.37 m x 3.99 m |
|
Main Level |
Kitchen |
4.3 m |
4.27 m |
4.3 m x 4.27 m |
|
Main Level |
Living Room |
5.22 m |
4.05 m |
5.22 m x 4.05 m |
|
Main Level |
Dining Room |
4.23 m |
3.78 m |
4.23 m x 3.78 m |
|
Main Level |
Laundry Room |
2.13 m |
2.04 m |
2.13 m x 2.04 m |
|
Main Level |
Bedroom 2 |
4.18 m |
3.57 m |
4.18 m x 3.57 m |
|
Main Level |
Bedroom 3 |
3.44 m |
3.08 m |
3.44 m x 3.08 m |
|
Main Level |
Primary Bedroom |
4.69 m |
4.3 m |
4.69 m x 4.3 m |
|
Main Level |
Bathroom |
2.47 m |
2.32 m |
2.47 m x 2.32 m |
Utilities
|
Cable
|
Installed |
|
Sewer
|
Installed |
https://www.realtor.ca/real-estate/28186668/113-walsh-street-wellington-north-arthur-arthur

