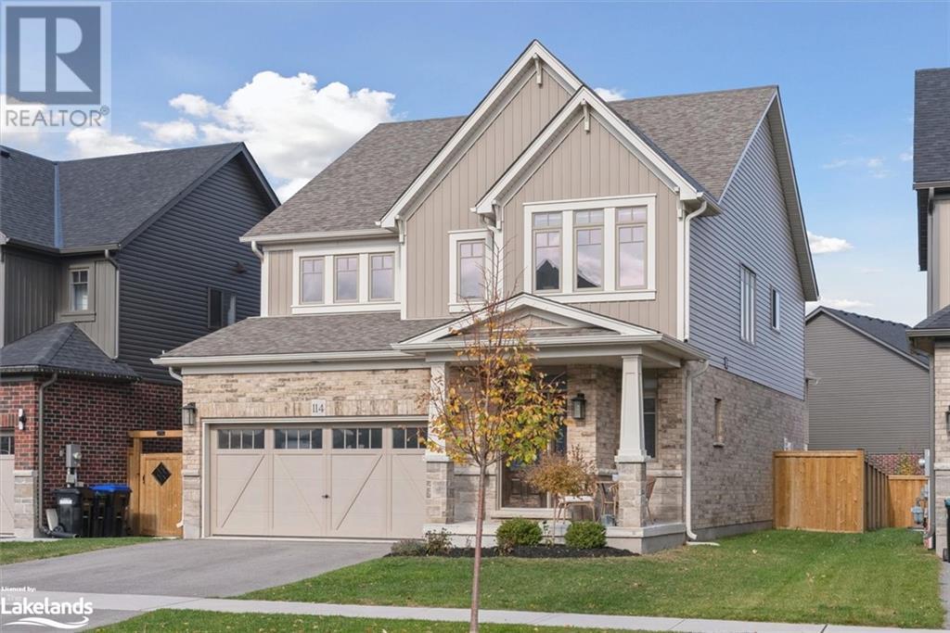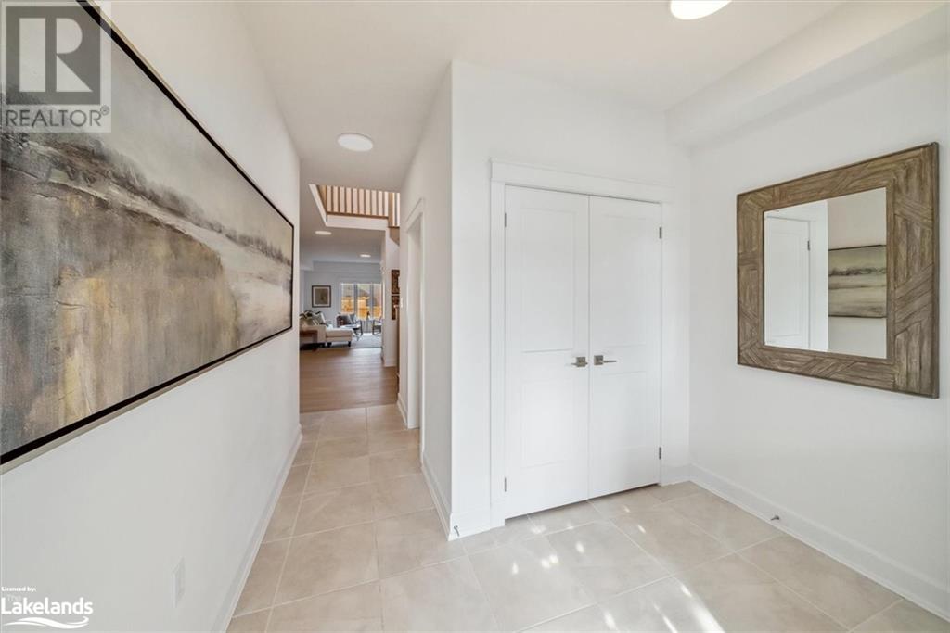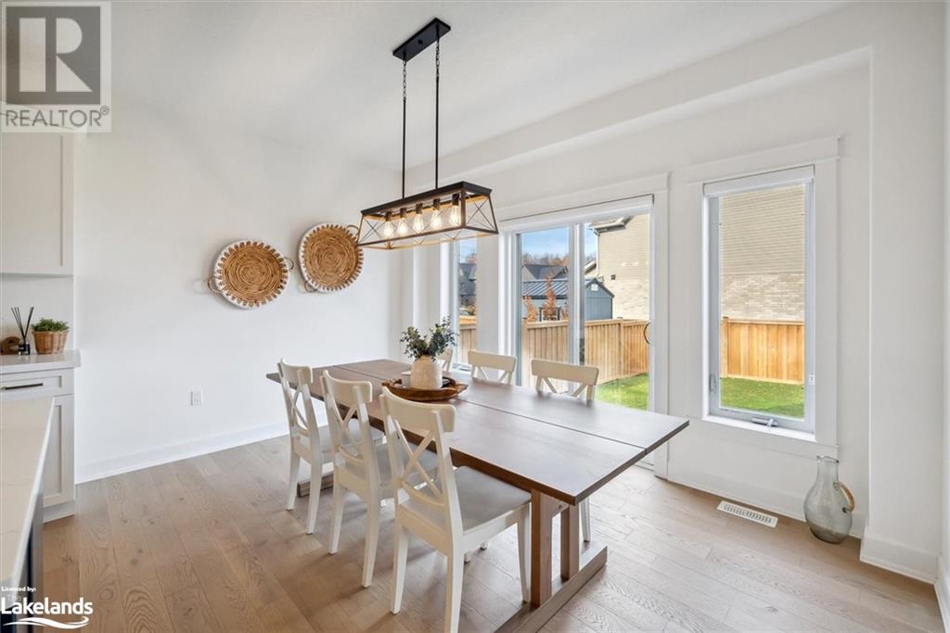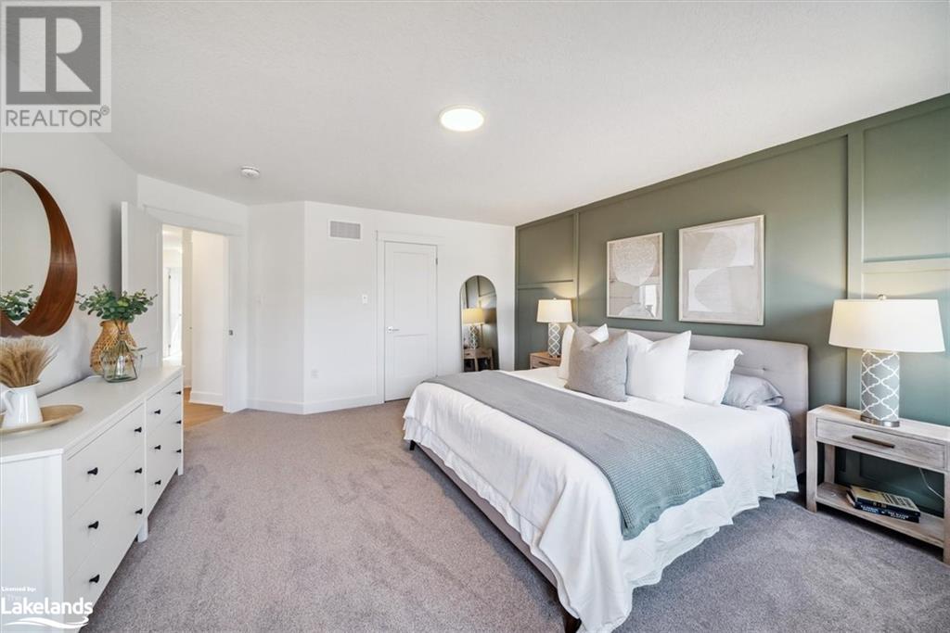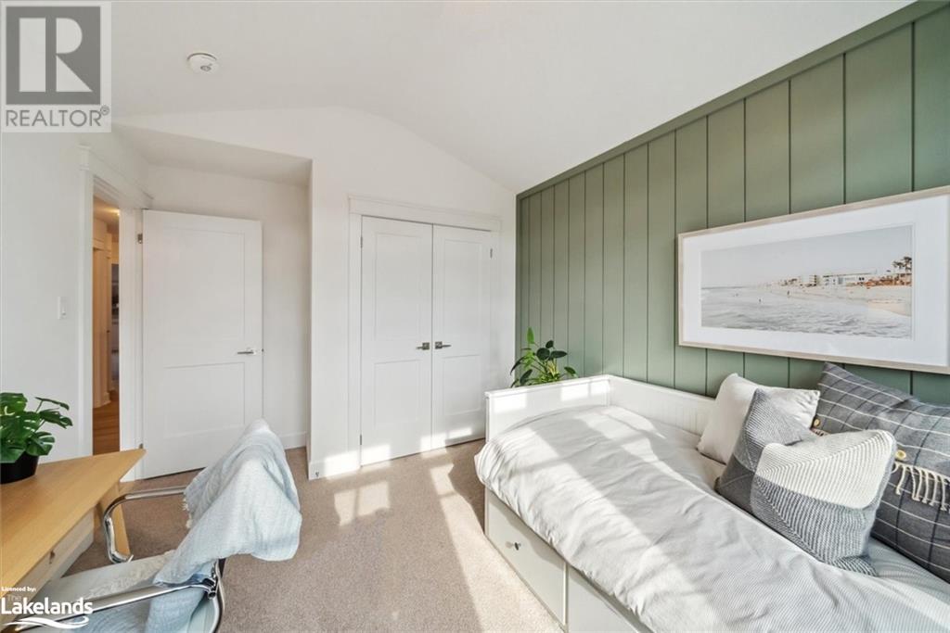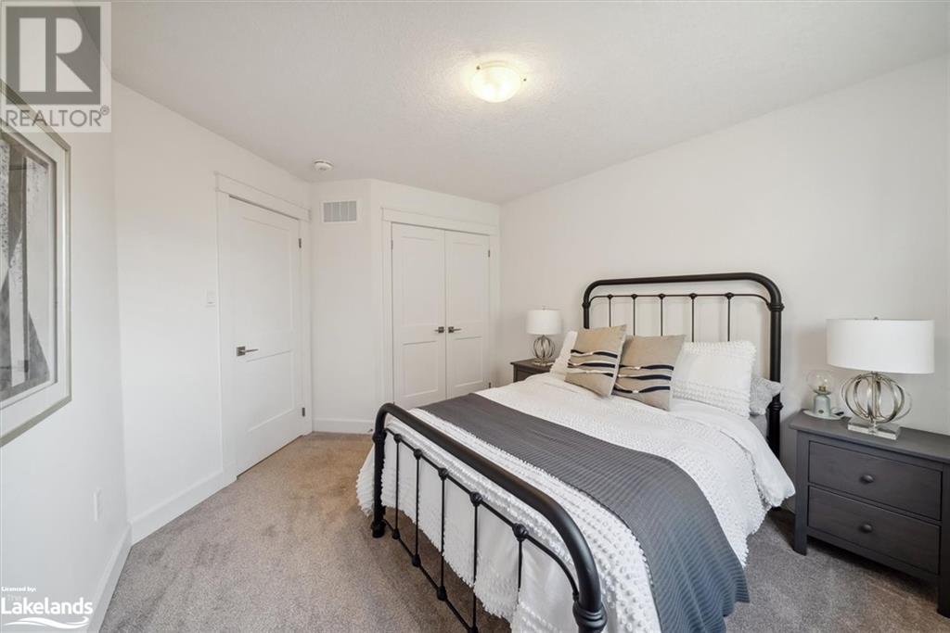114 Archer Avenue Collingwood, Ontario L9Y 3B7
$1,189,000
Welcome to your dream home in Collingwood! This stunning 4-bedroom, 2.5-bathroom house perfectly balances style and comfort, making it ideal for families and retirees alike. Located just moments from the year-round adventures of Collingwood and the Blue Mountains, and within easy reach of the new Den Bok Family Park, this home has so much to offer. As you step inside, you’ll be enchanted by the open-concept kitchen, featuring beautiful quartz countertops that elevate your cooking experience. Beautiful hardwood floors run throughout, adding warmth and character, while custom finishes like the shiplap fireplace and thoughtfully designed feature walls give the home its unique personality. The custom mudroom bench is a standout feature, providing an organized and welcoming space after your outdoor explorations. An efficient irrigation system ensures your outdoor area stays lush and vibrant with minimal effort. The Middleton model by Devonleigh Homes is one of the most sought-after designs, featuring a fantastic open-concept layout that feels airy and spacious while still maintaining a cozy atmosphere. This home is perfect for creating lasting memories with family and friends. Don’t miss the opportunity to make this Collingwood gem your own! (id:57975)
Open House
This property has open houses!
2:00 pm
Ends at:4:00 pm
2:00 pm
Ends at:4:00 pm
Property Details
| MLS® Number | 40671519 |
| Property Type | Single Family |
| AmenitiesNearBy | Beach, Golf Nearby, Hospital, Park, Playground, Ski Area |
| CommunityFeatures | School Bus |
| Features | Sump Pump |
| ParkingSpaceTotal | 4 |
Building
| BathroomTotal | 3 |
| BedroomsAboveGround | 4 |
| BedroomsTotal | 4 |
| Appliances | Dishwasher, Dryer, Refrigerator, Gas Stove(s), Hood Fan, Garage Door Opener |
| ArchitecturalStyle | 2 Level |
| BasementDevelopment | Unfinished |
| BasementType | Full (unfinished) |
| ConstructionStyleAttachment | Detached |
| CoolingType | Central Air Conditioning |
| ExteriorFinish | Brick, Stone, Vinyl Siding |
| FoundationType | Poured Concrete |
| HalfBathTotal | 1 |
| HeatingFuel | Natural Gas |
| HeatingType | Forced Air |
| StoriesTotal | 2 |
| SizeInterior | 2347 Sqft |
| Type | House |
| UtilityWater | Municipal Water |
Parking
| Attached Garage |
Land
| Acreage | No |
| LandAmenities | Beach, Golf Nearby, Hospital, Park, Playground, Ski Area |
| Sewer | Municipal Sewage System |
| SizeDepth | 111 Ft |
| SizeFrontage | 48 Ft |
| SizeTotalText | Under 1/2 Acre |
| ZoningDescription | R2-5 |
Rooms
| Level | Type | Length | Width | Dimensions |
|---|---|---|---|---|
| Second Level | Full Bathroom | Measurements not available | ||
| Second Level | 4pc Bathroom | Measurements not available | ||
| Second Level | Bedroom | 10'10'' x 11'1'' | ||
| Second Level | Bedroom | 10'0'' x 10'8'' | ||
| Second Level | Bedroom | 11'8'' x 10'4'' | ||
| Second Level | Primary Bedroom | 16'2'' x 14'3'' | ||
| Main Level | 2pc Bathroom | Measurements not available | ||
| Main Level | Great Room | 14'0'' x 19'5'' | ||
| Main Level | Dining Room | 13'6'' x 10'0'' | ||
| Main Level | Kitchen | 13'6'' x 14'0'' |
https://www.realtor.ca/real-estate/27602839/114-archer-avenue-collingwood
Interested?
Contact us for more information




